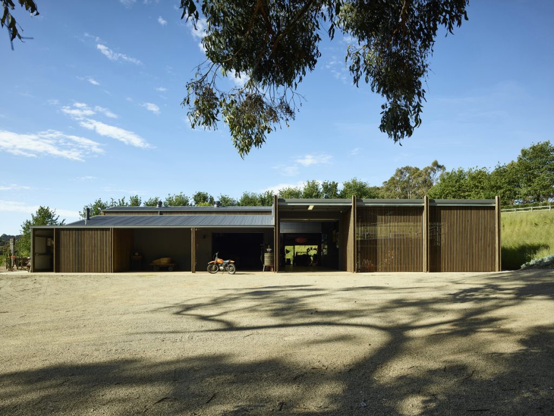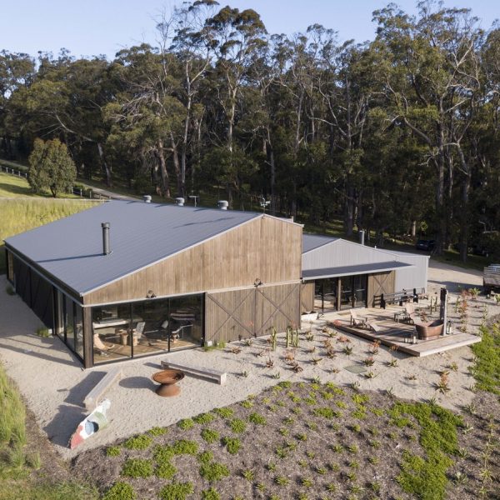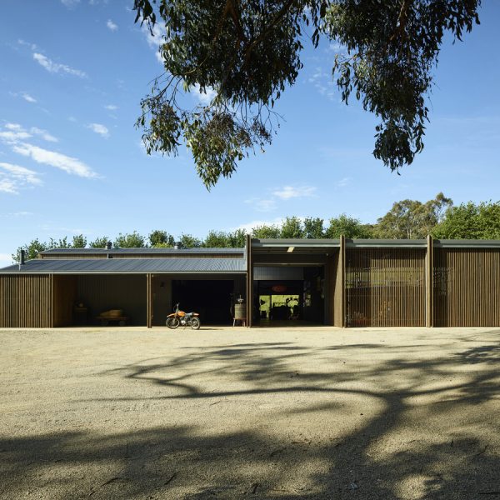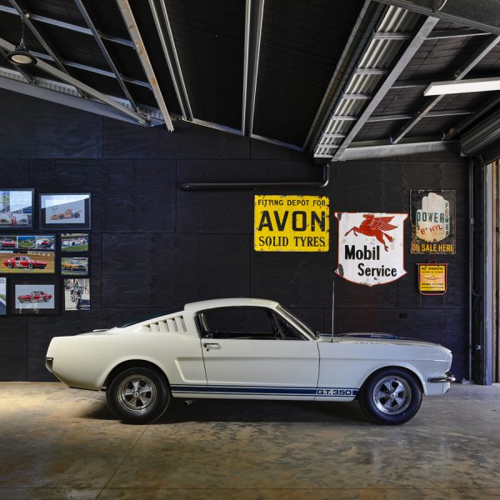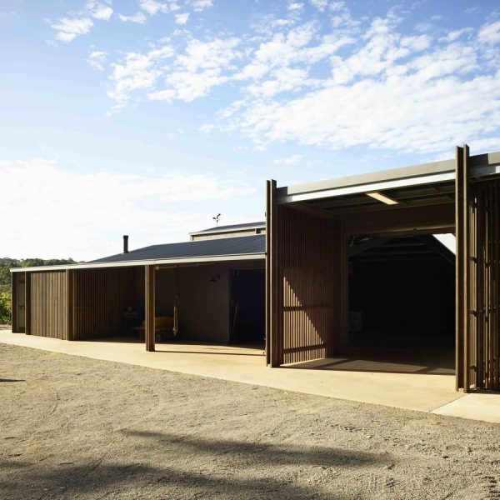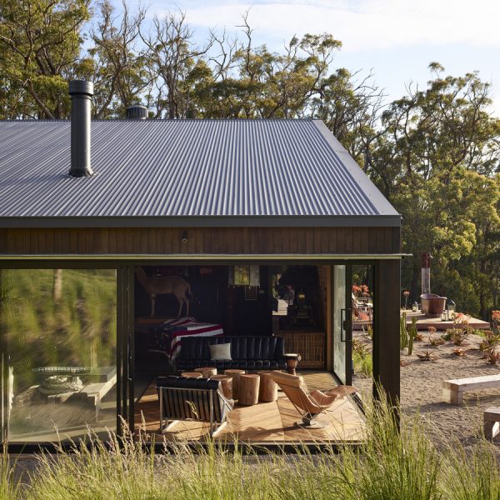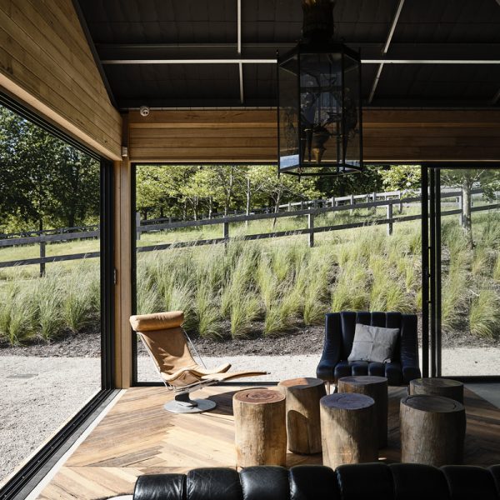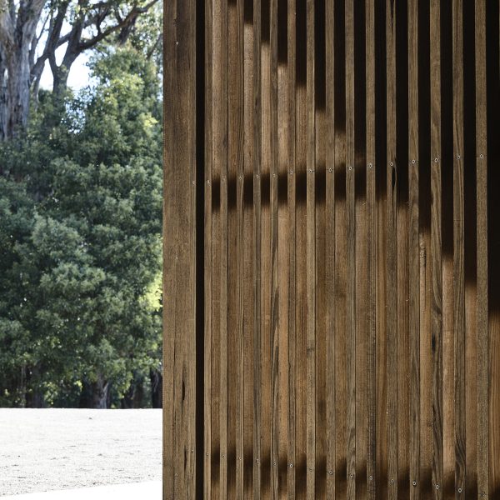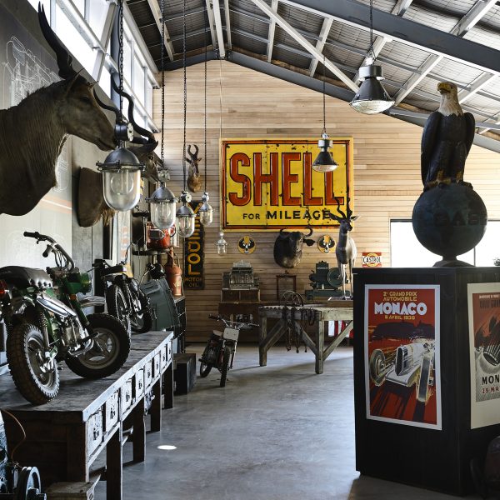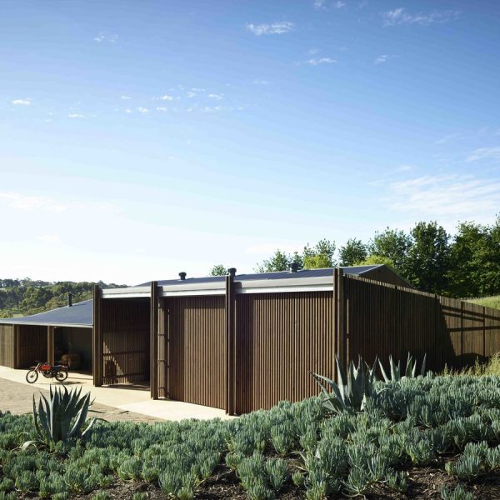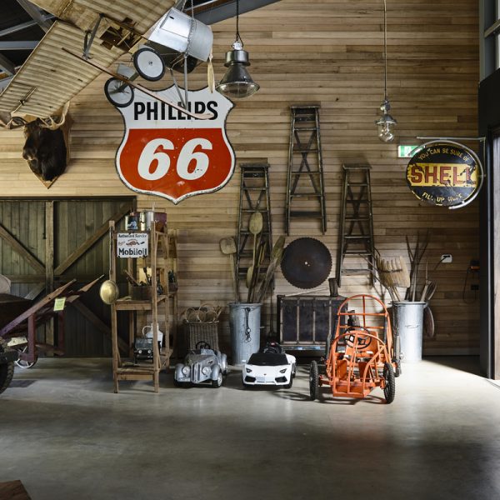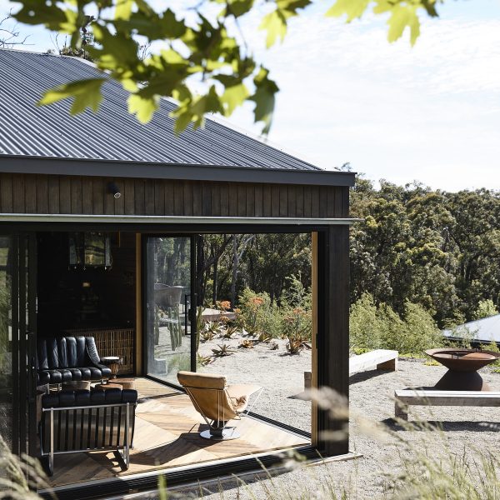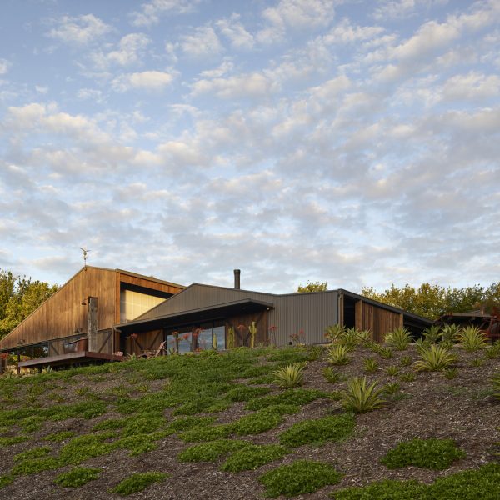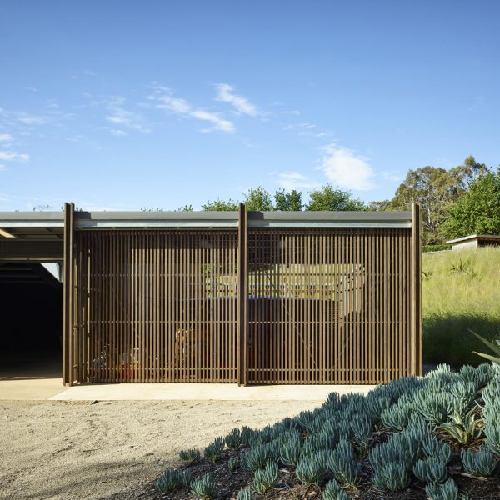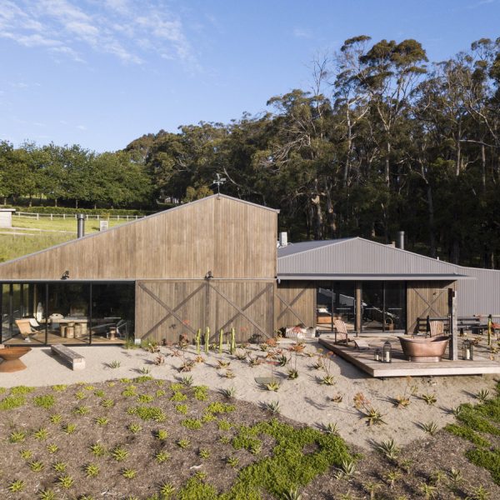________________________________________
Jost Architects create an elegant, sustainable and intriguing collector’s shed on the immaculate Mornington Peninsula.
________________________________________
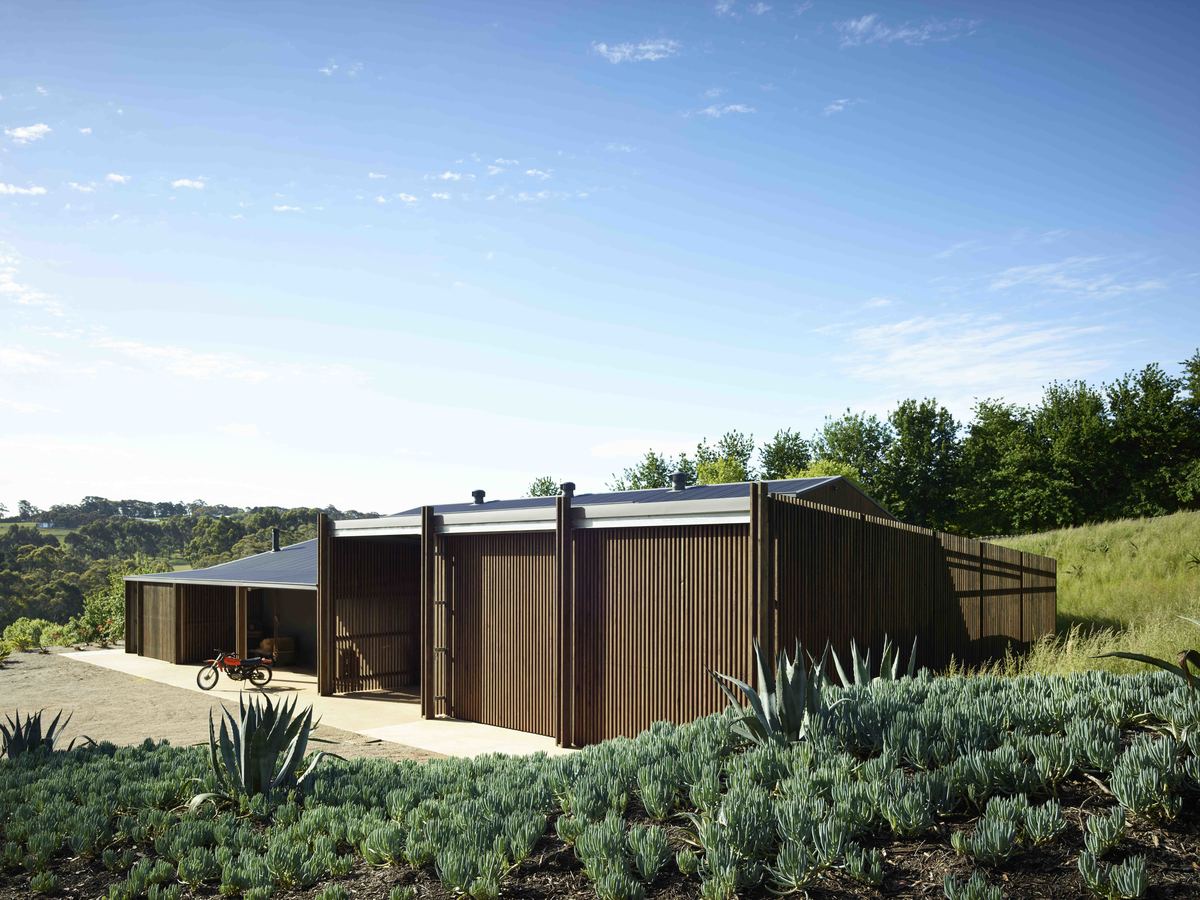 Just one hour south east of Melbourne, the Mornington Peninsula is renowned for its untouched woodlands and beaches, as well as a thriving art community and wine industry. With the evolution of Über Shed 2 the architects have ensured sustainable methods dovetail with the unpolluted nature and bio-diversity of the Mornington Peninsula.
Just one hour south east of Melbourne, the Mornington Peninsula is renowned for its untouched woodlands and beaches, as well as a thriving art community and wine industry. With the evolution of Über Shed 2 the architects have ensured sustainable methods dovetail with the unpolluted nature and bio-diversity of the Mornington Peninsula.
________________________________________
 The project came about because the client had “a lot of stuff” and needed more space to store it, display it and enjoy it.
The project came about because the client had “a lot of stuff” and needed more space to store it, display it and enjoy it.
________________________________________
 The architect’s brief included establishing a desirable building for the client. Accordingly, in addition to housing a significant collection of cars and memorabilia, a prerequisite for the architecture was seemless adaptability to socialising and receiving visitors.
The architect’s brief included establishing a desirable building for the client. Accordingly, in addition to housing a significant collection of cars and memorabilia, a prerequisite for the architecture was seemless adaptability to socialising and receiving visitors.
________________________________________
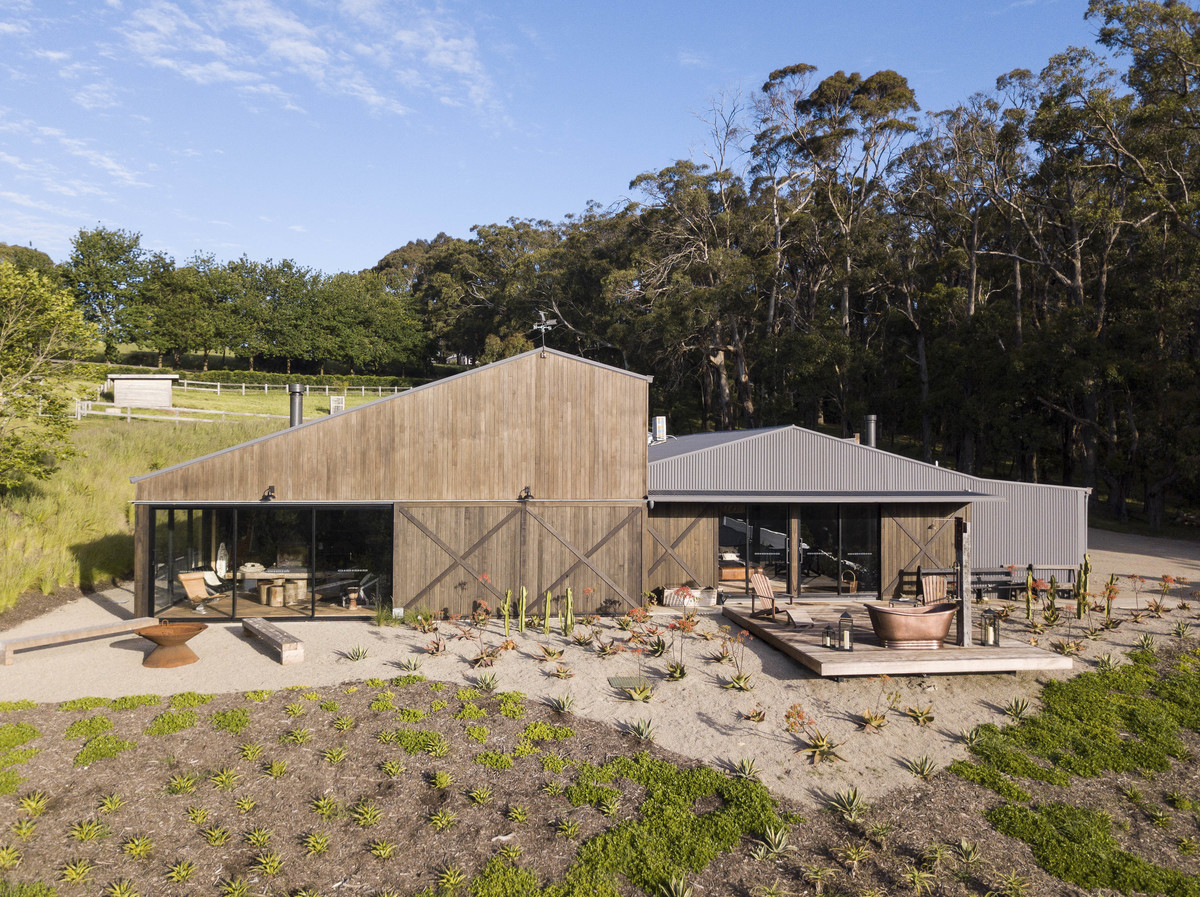 It is the practice’s philosophy that all the projects we work on should not only have the most functional result but be of a high quality contemporary design…
It is the practice’s philosophy that all the projects we work on should not only have the most functional result but be of a high quality contemporary design…
________________________________________
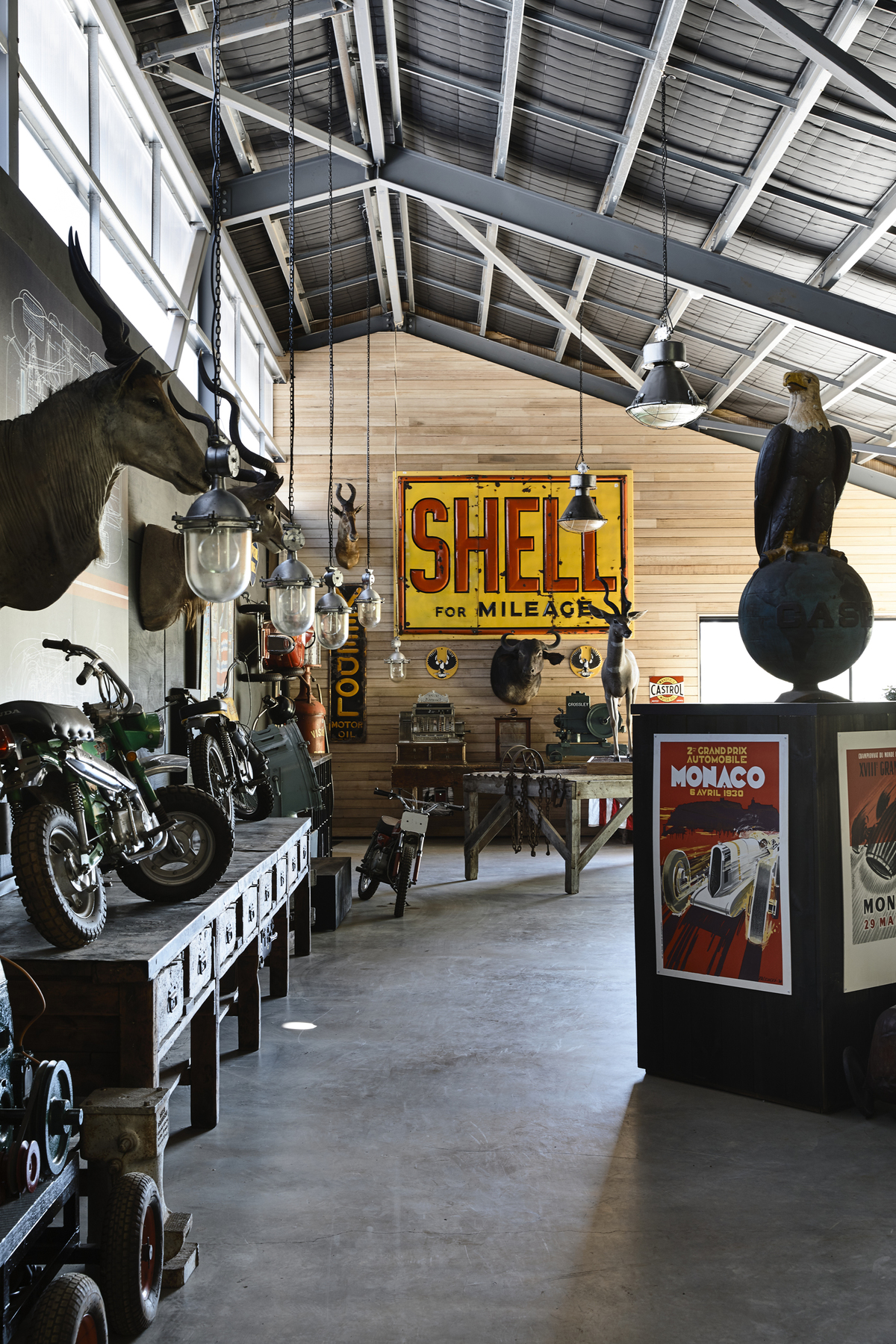 Every Aussie bloke dreams of his own shed! The impressive thing about Über Shed 2 is that it fundamentally embraces a universal language. At one end, the incorporation of the original utilities shed through to the more substantial and sophisticated building designed specifically for the collection.
Every Aussie bloke dreams of his own shed! The impressive thing about Über Shed 2 is that it fundamentally embraces a universal language. At one end, the incorporation of the original utilities shed through to the more substantial and sophisticated building designed specifically for the collection.
We convinced him that we had to keep the existing structure, adapt, re-clad and add to the building to make it work both functionally and visually – to look like it was always one building.
________________________________________
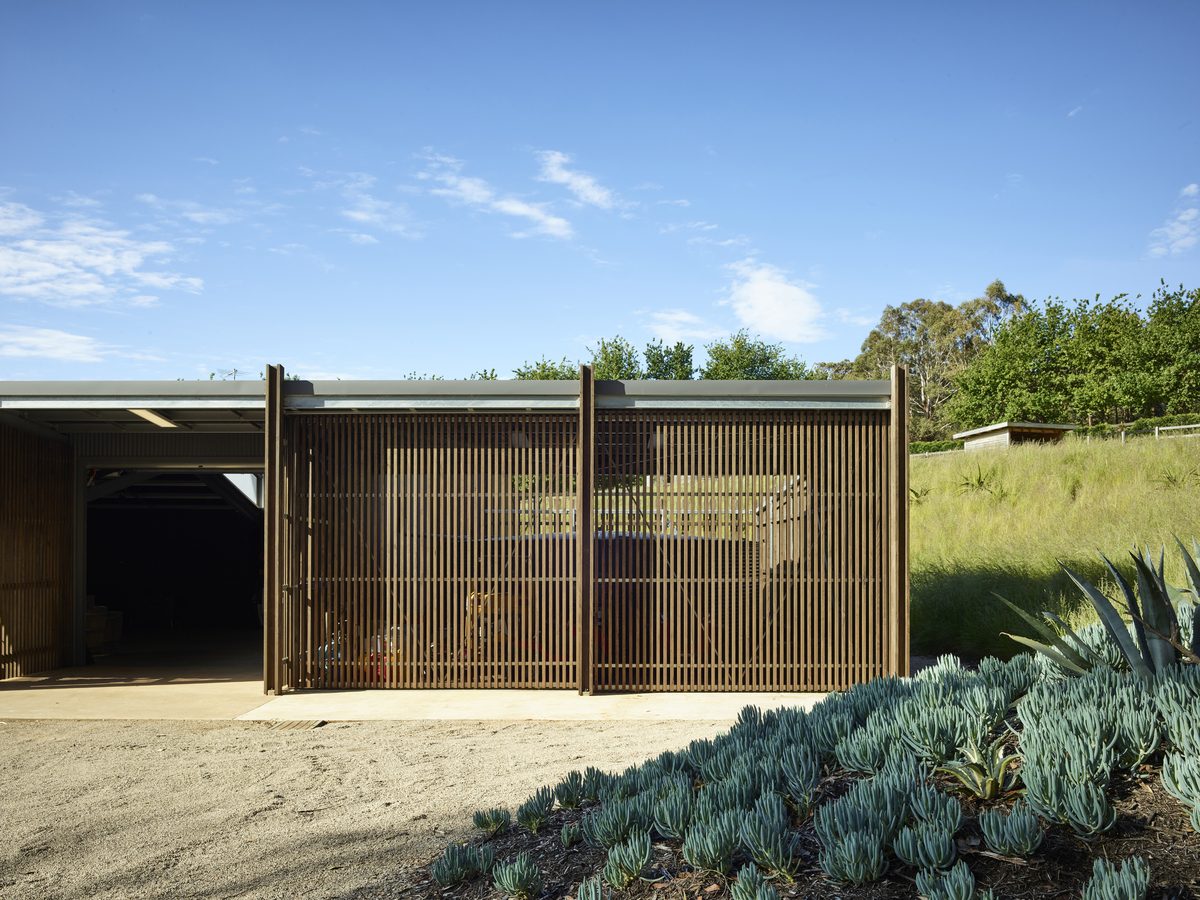
Most people will readily identify with the architecture as ‘a getaway’, so too will individuals who value a high level of independence and original design. The combined aesthetics complement an eclectic array of historic artifacts and relics (both large and small) gathered by the owner across the decades.
________________________________________
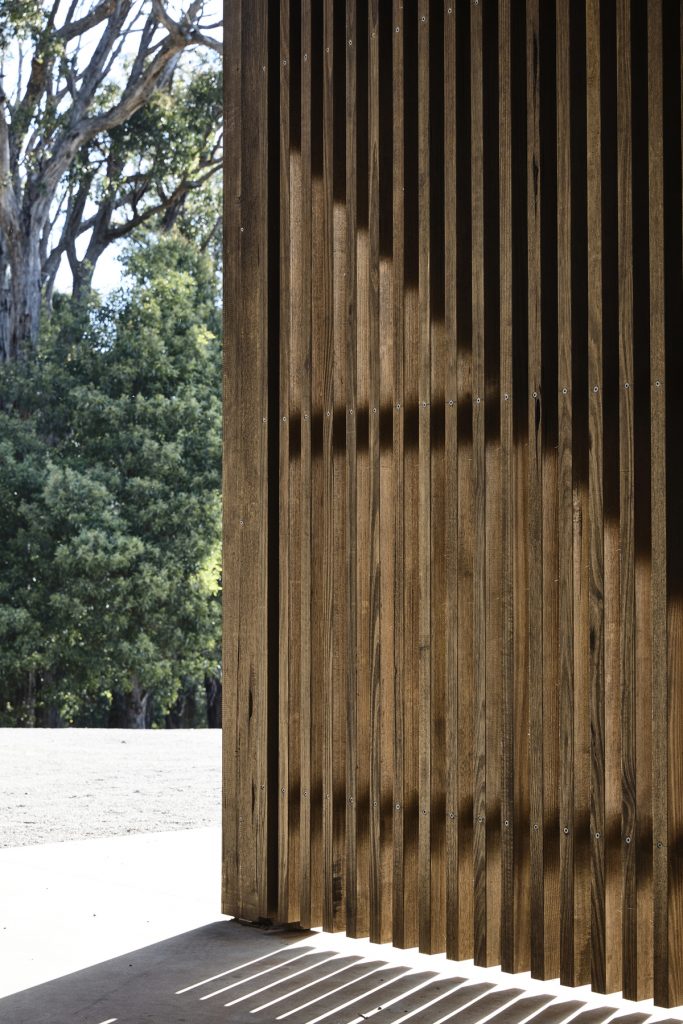
Jost Architects committed to renewables as fundamental to the overall scheme by engaging ASH (Australian Sustainable Hardwoods).
ASH point out Drawing from the natural environment, the palette included IronAsh cladding and battens…IronAsh is a sustainable Australian made and manufactured product that is both beautiful and durable.
The large area of [IronAsh] timber cladding sites easily within the hues of the huge gums and won’t be out of place as it silvers…
________________________________________
The strategic architecture not only fulfilled the client’s precise needs but applied responsible environmental principles in the process.
In this way
– we reduce our dependence on fossil fuels and their consequent carbon emissions.
An exemplary design that harmonises with the surrounding landscape visually and conceptually: both outside and in.
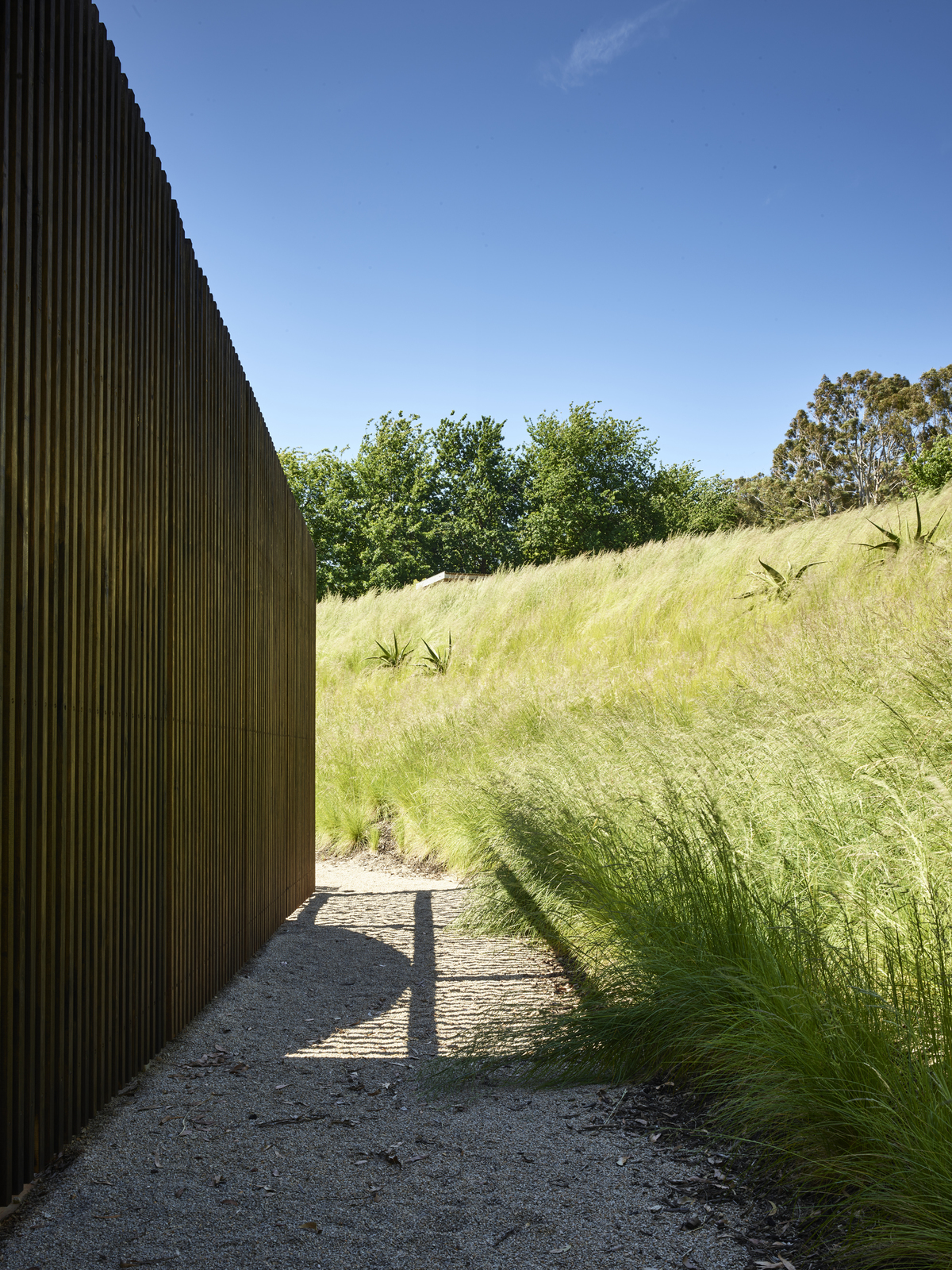
________________________________________
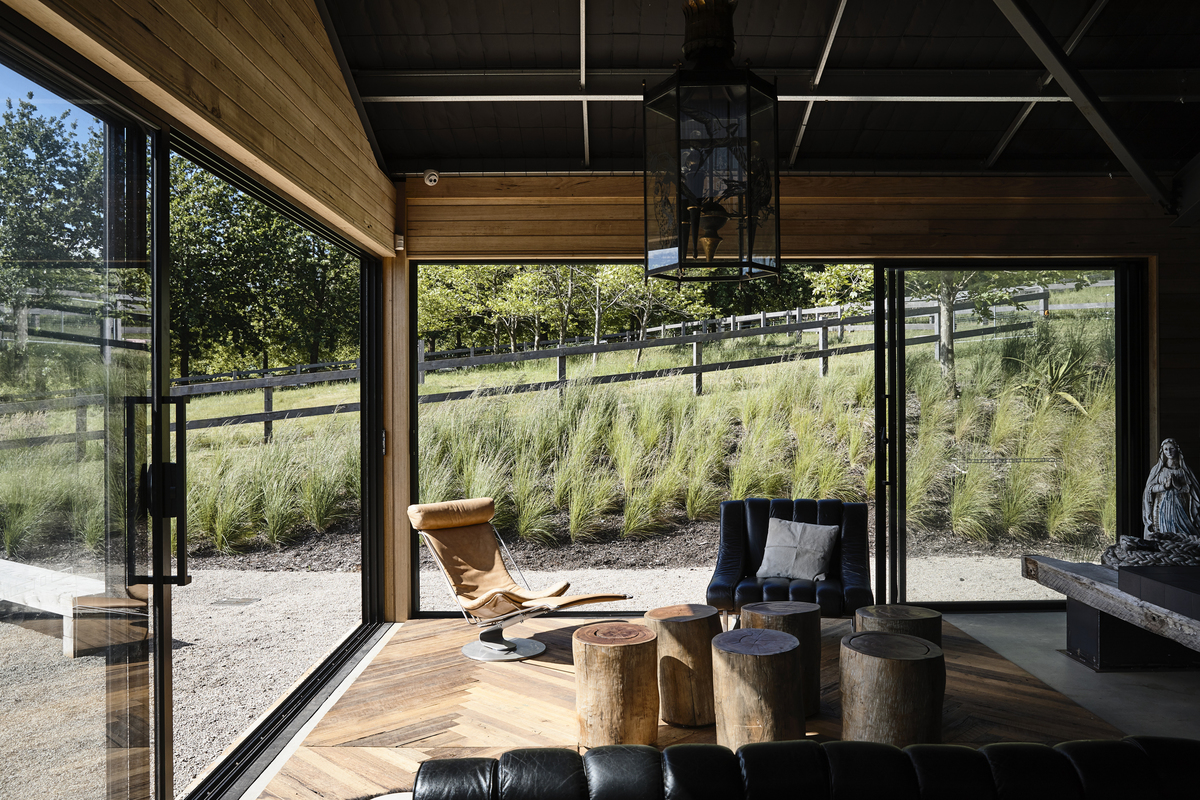
Similarly, the parquetry floor sourced from at Peninsula Recycled Timber (PRT) located on the Mornington Peninsula.
These elements of the enterprise are not only laudable objectives, but directly synchronize with the mindset of the client as valuing quality objects from the past that tell a unique story.
ASH Using timber from ASH, plus recycled flooring from PRT subtly highlights the joint philosophies which vitally inform the project.
________________________________________
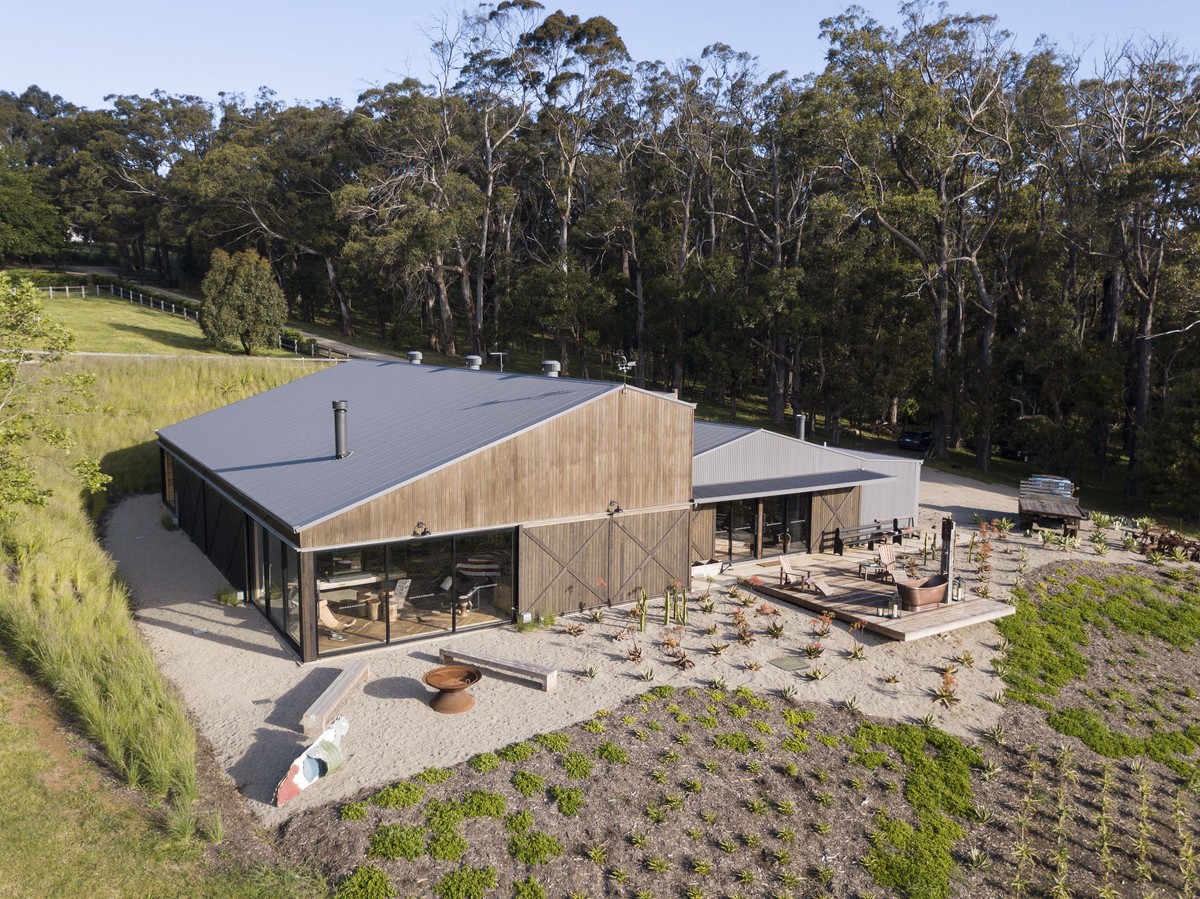 Aesthetics, both exterior and interior; refined and rustic; laid back and ceremonious have been effortlessly incorporated by the architects, and captured comprehensively by the photographer Derek Swalwell.
Aesthetics, both exterior and interior; refined and rustic; laid back and ceremonious have been effortlessly incorporated by the architects, and captured comprehensively by the photographer Derek Swalwell.
________________________________________
________________________________________

