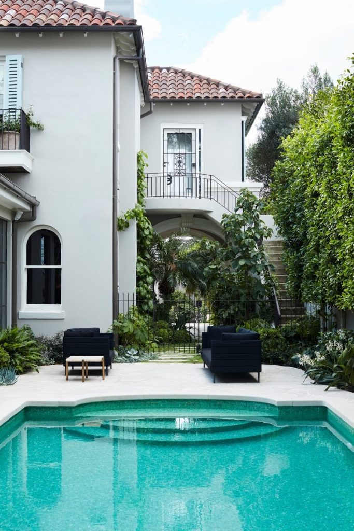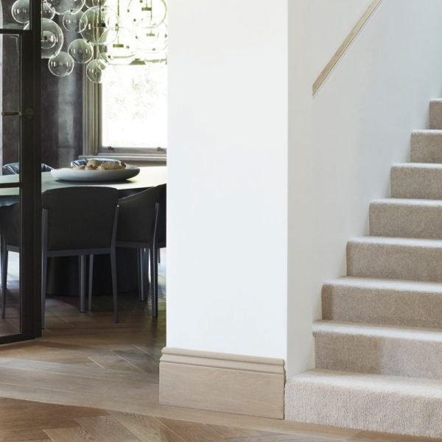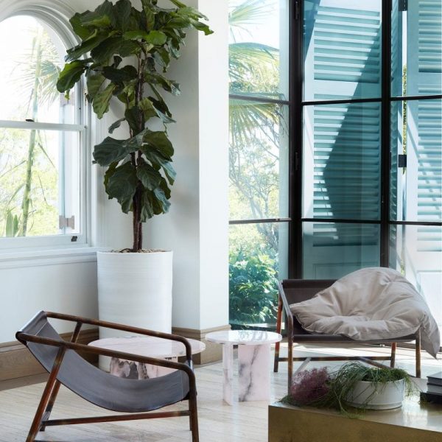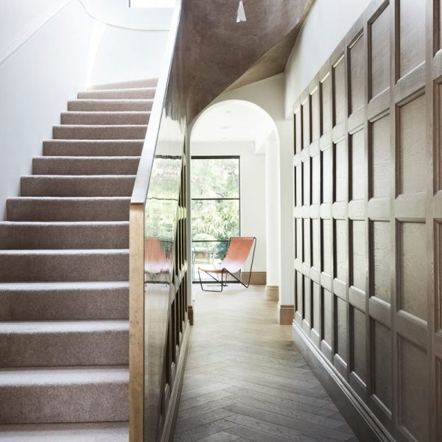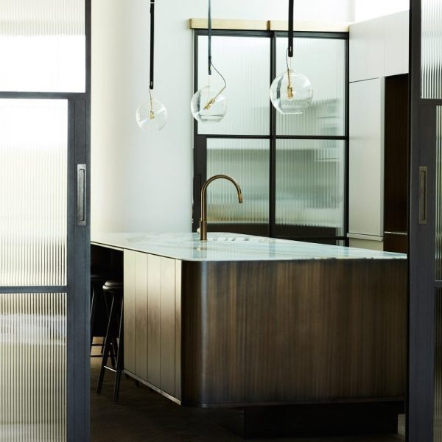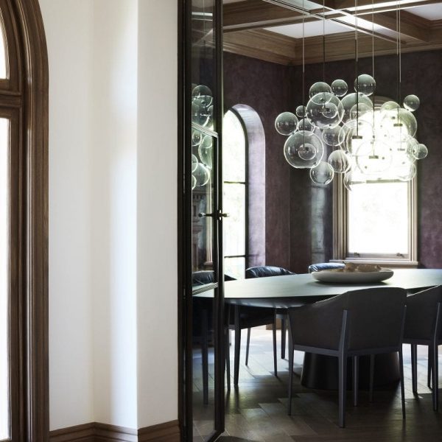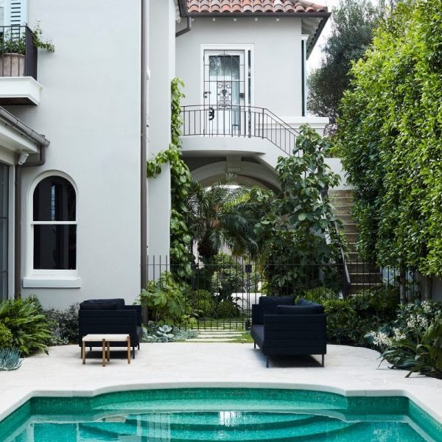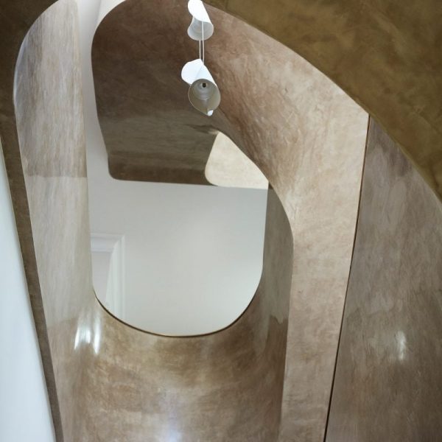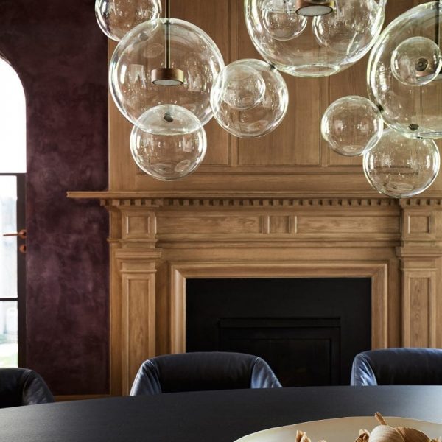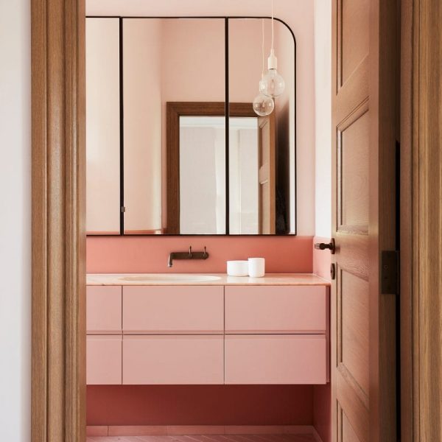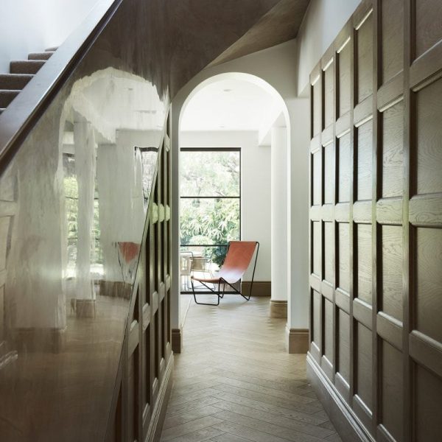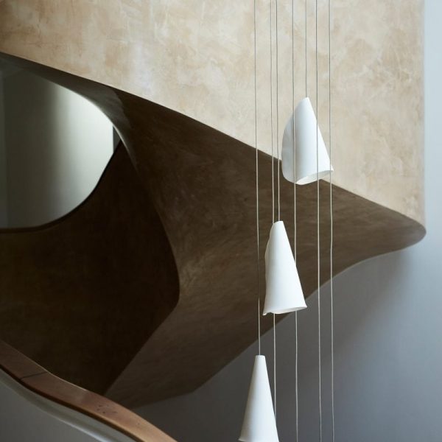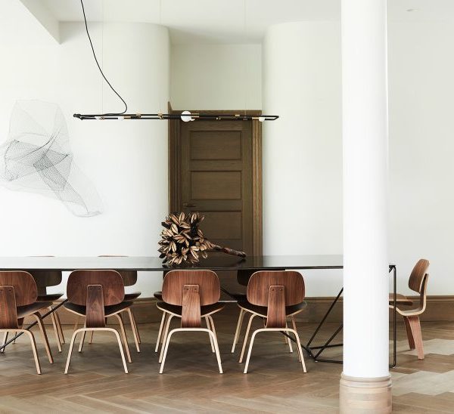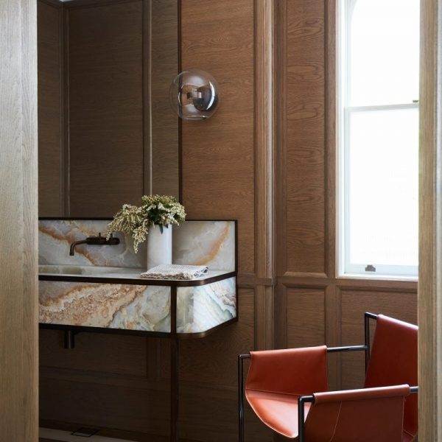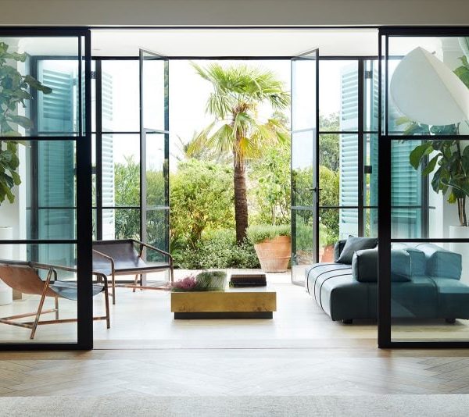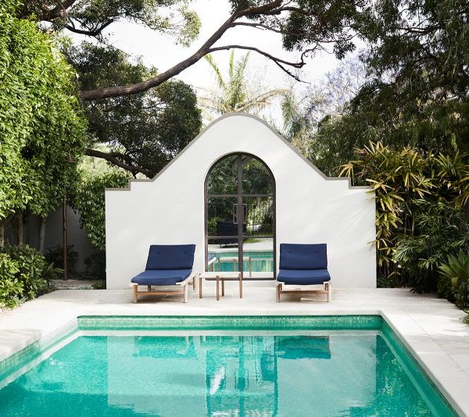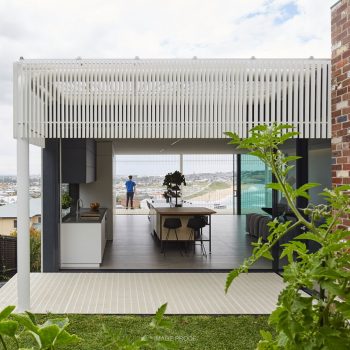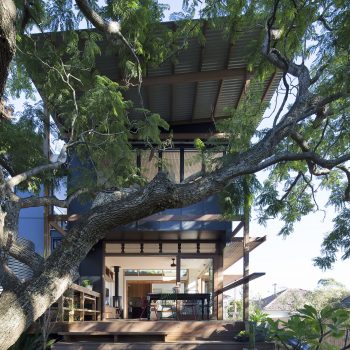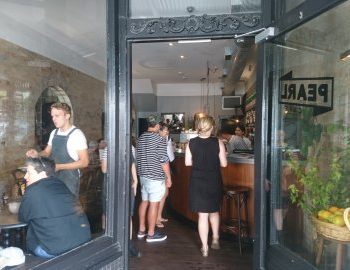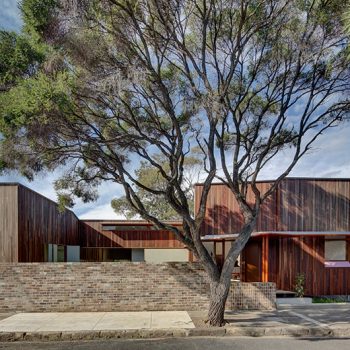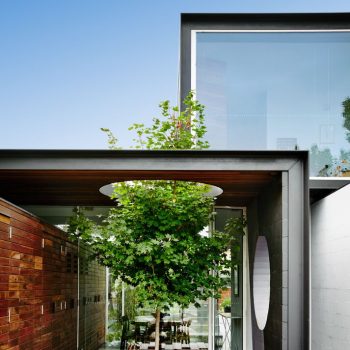One day the owners of the two homes met under this tree; they discussed botany and architecture. This was how Luigi Rosselli Architects came to be selected to respectfully revive and refresh this beautifully designed residence.
Before embarking upon a discussion of Peppertree Villa we need to digress briefly in acknowledgement of the architectural links between Italy and Spain. This connection is important because it is represented architecturally in many 1920’s residences dotted throughout Sydney’s inner city bays.
The links begin in earnest during the 16th century when Phillip II of Spain dominated Italy for much of that period. Due in part to the need to entrench influence and power by maintaining presence throughout the western Mediterranean, information within the Humanities spread rapidly throughout Europe. Phillip left a timeless legacy in the magnificent El Escorial (near Madrid), respectively designed and redesigned by Juan Bautista de Toledo and Juan de Herrara during the mid to late 16th century. Both architects had studied in Italy and de Toledo at least had met Palladio, who at that time in Italy was revolutionising the nobility’s rural dwellings in the Veneto.
Palladio showed how it was possible to shape a form of architecture that seemed almost timeless. Informed by mathematical logic, it was highly practical, rich in terms of its ideas, and lacked any over-elaborate decoration.
The rest is history as they say with most of his villas from the mid-16th century in Veneto UNESCO listed.
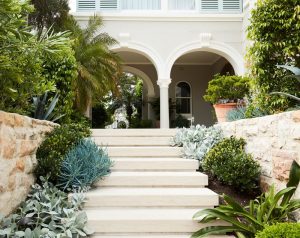 Leaping forward to the late 1920’s, it is possible to locate the historic influences of both Italy and Spain in the Peppertree Villa.
Leaping forward to the late 1920’s, it is possible to locate the historic influences of both Italy and Spain in the Peppertree Villa.
During the 1920s, while Europe sought to wash away the trauma of World War I…Australia chose to find comfort in the familiarity of classicism. Mediterranean classicism provided the dominant source of inspiration for homes built at ‘the top end of town’.
____________________________
Early in the 16th century Spain conquered Mexico, and as a consequence the Spanish Mission style was introduced into North America.
The style was a revival of the features of the 18th-century Spanish missions that were dotted around California.
As a corollary the type became predominant on the West Coast of America in the first decades of the 20th century driven by that regions preoccupation with their Colonial heritage. Elements might include, the ground floor open portico, red barrel tiled roofs, arched windows (sometimes articulated) and typically barley twist columns as exemplified in one of the more famous Australian Spanish Mission style houses, ‘Boomerang’ in Elizabeth Bay Sydney.
The so called ‘Roaring Twenties’ impacted Australia via the spread of American culture which occurred following WWI. There was significant growth in radio communications and the automobile industry, and international travel proliferated: Ocean liners brought thousands of European immigrants to the US, Australia and Canada. They caused a modest tourist boom in the 1920s…
Also, Peppertree Villa is located in Bellevue Hill, a district in which the Spanish Mission style is most firmly entrenched in Sydney. While the residence is essentially Spanish Mission it is likely to reflect Australian conditions in keeping with both precedent and personal requirements.
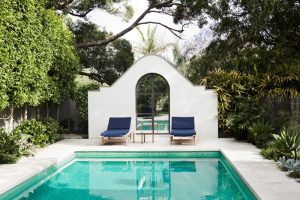 The more salient features of the home’s exterior are the entry court and portico with a simplified hybrid-column and capital, and archways not unlike that of Villa Godi 1537 – 1542. Palladio brought columns, pediments, and domes to all of our domestic architecture…
The more salient features of the home’s exterior are the entry court and portico with a simplified hybrid-column and capital, and archways not unlike that of Villa Godi 1537 – 1542. Palladio brought columns, pediments, and domes to all of our domestic architecture…
This attribute opens the entrance from front to back onto the pool area, together sophisticated and practical: if necessary, visitors can head straight for the pool and outdoor areas without having to enter the house.
Additionally, the open portico enables an incremental approach from exterior to interior, allowing for privacy if required, whilst signifying arrivals and departures as special and defining experiences. Similarly, it makes possible enjoyment of the garden and exterior under cover from the sun.
The aim of Luigi Rosselli Architects’ improvements was to provide better flow between the various living spaces, open the spaces up to a new garden… and a back yard swimming pool.
By enhancing the flow of light and space, importantly, the range of discrete experiences has been expanded at the same time clarifying the practicalities of daily life.
Astute redesign decisions by the studio mean the aggregate benefits have improved and enhanced the family’s lifestyle.
The home has been organised into discrete formal and informal areas both of which have easy access to a central kitchen. Additionally and rightfully, the design focus has been predicated upon family activities which will comprise the bulk of activity. Formality is likely to be required less often, and thus does not require either the degree of open space or the overt simplicity of the casual areas.
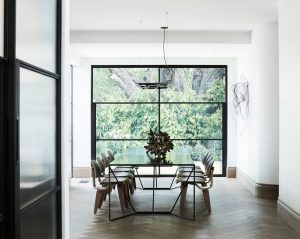 The informal dining room is light filled and spacious projecting a type of casual stateliness by dint of the proportions, accompanying window(s) and the ‘columns’.
The informal dining room is light filled and spacious projecting a type of casual stateliness by dint of the proportions, accompanying window(s) and the ‘columns’.
This area is imbued with a sense of spontaneity by recourse to the intuitive flow of divergent geometries; the ‘columns’, distinctive Roda chairs, the ethereal sculpture on the wall, the soft bull nosed entry into the conveniences, the door panelling and of course the Herringbone parquetry. A series of squares, curves and rectangles unfold with differing materials and requirements.
Disparate ideas have been buffed and polished so that both historic and contemporary flourishes resonate individually, and yet are synchronised within the relatively unencumbered space of the room.
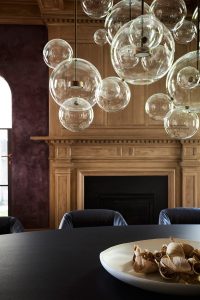 By comparison, the formal dining room is substantial with a level of opulence in accord with the imposing fireplace: a more intimate room in which ritual is required and lingering is desired.
By comparison, the formal dining room is substantial with a level of opulence in accord with the imposing fireplace: a more intimate room in which ritual is required and lingering is desired.
Here the emphasis is on formal dinners, champagne and animated conversation, both implied in the Bolle lamp above the table. Consequently, in keeping with a more cosmopolitan vibe, both delicacy and strength are connoted in the styling.
In terms of ease of use, the formal dining area and the living room are in close proximity making it easy for guests to negotiate both pre-dinner drinks and the dining experience.
The loggia differs in both concept and form from the nearby living room as befits transitioning from inside to outside.
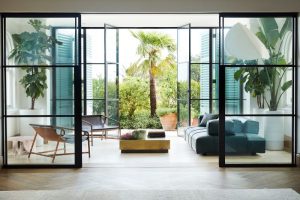 Not dissimilar in essence to the open portico, in the height of summer this room will provide a cool sanctuary from the heat while socialising.
Not dissimilar in essence to the open portico, in the height of summer this room will provide a cool sanctuary from the heat while socialising.
However, the magnum opus in the remodel is the impressive stairway.
The resulting stair takes the form of a suspended sculptural ribbon entirely detached from the walls of the stairwell.
 Specifically, as fundamentally original it does and will remain aloof from trends and the chronology of architecture well into the 21st century.
Specifically, as fundamentally original it does and will remain aloof from trends and the chronology of architecture well into the 21st century.
While considerable in size it projects the refinement of a rare hand-made object of beauty; equally ambrosial and powerful.
The stairway represents the complete picture of great architecture because by merely viewing or transitioning the stairway, the inhabitant will engage the full symphony of architectonic responses. As Rosselli says,
The architect should add another element – call it soul, call it poetry, or call it personality. Whatever it is called, without it, any building merely takes up space.
The stairway, by definition, will stimulate emotional and spiritual responses within the broad aesthetics that will both evolve and continue as long as it remains. The singularity of the design, state-of-the-art engineering and delicate tactility mean that each time it is used will seem like an opening night performance.
In this way great architecture enables long term positive effects: it both changes and extends the history of architecture, person and place within broader society.
In Vasari’s 1568 treatise, Vite de’più eccellenti pittori, scultori ed architetti he stated,
Every part of the staircase must make a princely appearance, since most visitors see no more of a house than the staircase.
While Vasari’s quote is directed towards architecture centuries removed from 2019 in both time and cultural emphases, it does draw attention to the central importance of an inescapable characteristic of multi-storied houses.
Notwithstanding Vasari’s acumen, the staircase represents the literal embodiment of everything old transitioning to everything new.
Looking back to the Exposition internationale des arts decoratifs et industriels modernes of 1925 which proclaimed France as the orchestrator of international styles, three strong influences were present in the arts: Cubism in painting, colonial art from the French colonies, and the Bauhaus movement in architecture…The new style would be aggressively modern, taking its lead from the avant-garde in the other arts in expressing a new spirit of the age“: The Roaring Twenties.
By drawing a line of distillation from the most salient features of Art Nouveau through Cubism and Constructivism, through Futurism and the Bauhaus with its rejection of ornamentation we reach both the Exposition internationale and the building of Peppertree Villa in the late 1920’s.
And, particularly Luigi Rosselli’s staircase.
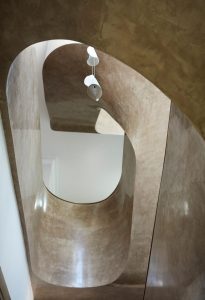 It is possible to view the stairway as a concentrate of art and architecture drawn from the many disciplines aforementioned to arrive at a unique, never-been-done-before structure. Not unlike Exposition internationale leading the way into the mid-twentieth century in terms of a new style of architecture, interior design and other art forms which eventually crystalised in the Art Deco movement, Luigi Rosselli has determined to synchronise the past with the future in a revolutionary design. It is impossible to imagine a more ‘conventional or traditional staircase’ in its place.
It is possible to view the stairway as a concentrate of art and architecture drawn from the many disciplines aforementioned to arrive at a unique, never-been-done-before structure. Not unlike Exposition internationale leading the way into the mid-twentieth century in terms of a new style of architecture, interior design and other art forms which eventually crystalised in the Art Deco movement, Luigi Rosselli has determined to synchronise the past with the future in a revolutionary design. It is impossible to imagine a more ‘conventional or traditional staircase’ in its place.
The studio has imbued a one-off architectonic installation with charm and bravado from a deep well of experiential knowledge: a heady assimilation as befits the authority of the magnificent house.
Conversely, anything less would have compromised the original structure and unique heritage of Peppertree Villa. More conventional styles would have alienated the home between two worlds, belonging neither to the past nor the present and more importantly, unconnected to the future.
Recalling Palladio’s revolutionary Italian villas, as rich in terms of ideas while lacking any over-elaborate decoration, so the provocative stairway, while both intersecting and running parallel to the timeline, does so for the right reasons.
Like the Sydney Opera House, it is in a league of its own and will immediately, in the spirit of Vasari, define impressions of the house as both splendid and adventurous.
Luigi Rosselli is able to confidently reconcile a lifetime of architectural history with contemporary ideas, a union which naturally derives from a well of comprehensive knowledge combined with acute intuition: and importantly a determination to realise visionary concepts in their work.
Interior design: Alwill
Photography: Prue Ruscoe
_________________________________________________________
‘Perfectly written indeed!
Thank for your kind words, we are very grateful to be part of such exquisite piece of literature!’
Luigi Rosselli Team
____________________________
Click on images below to view finer details
E-dreams ‘Hotel & Flight’ packages inclusive.
Tour Palladio’s UNESCO listed villas in the Veneto in 2020! Flights to Milan from Brisbane, Sydney, Melbourne and Adelaide with one stop only.
Just a short car or train trip to the Veneto from Milan.

