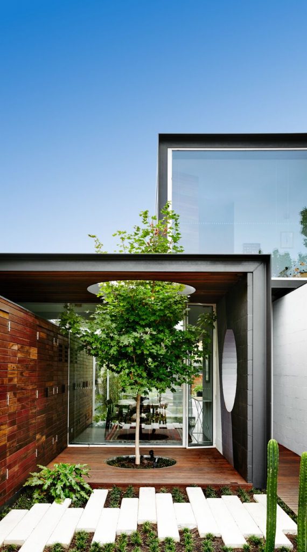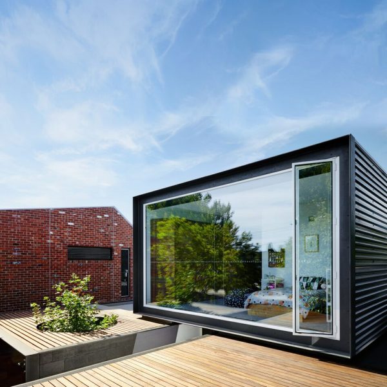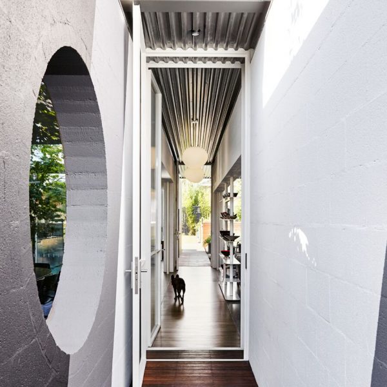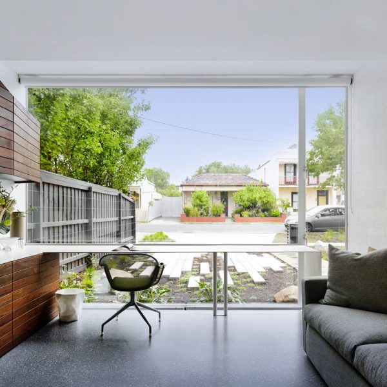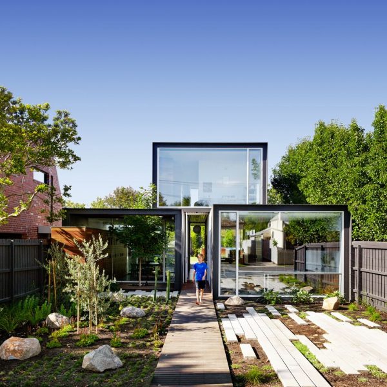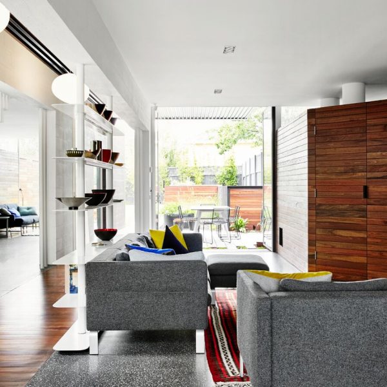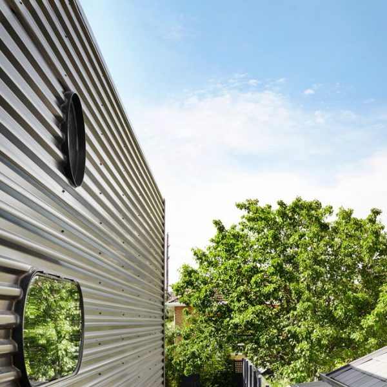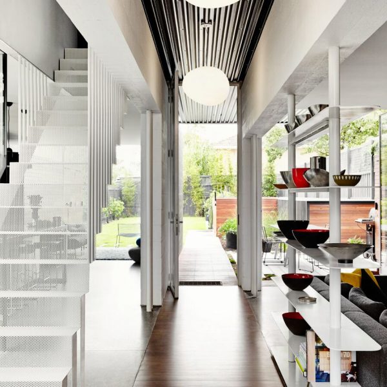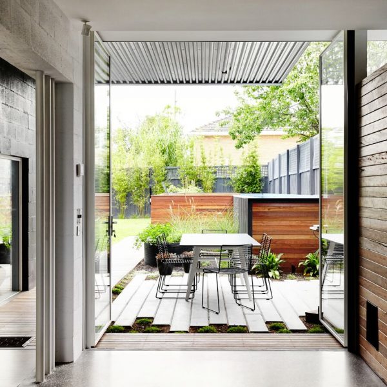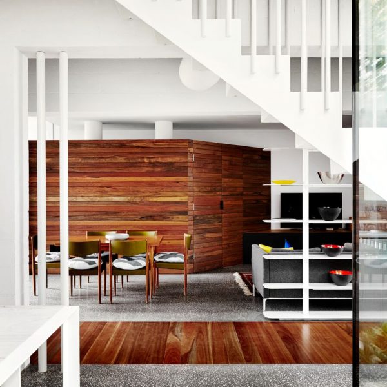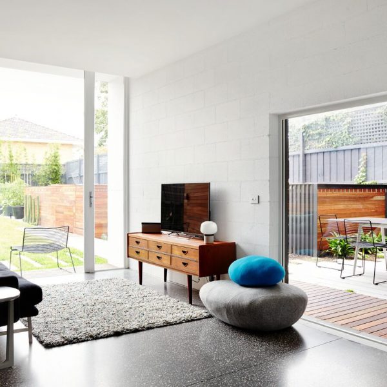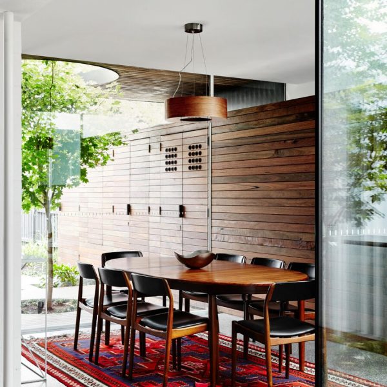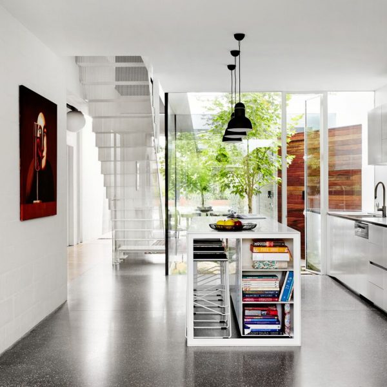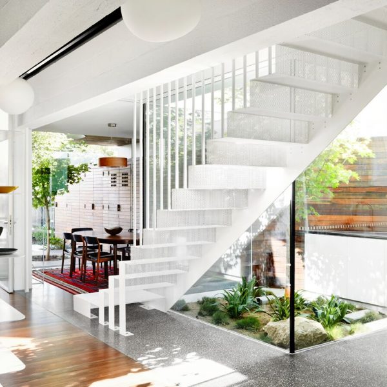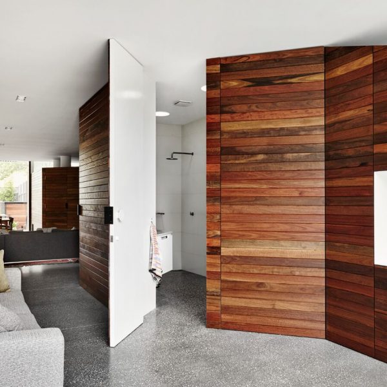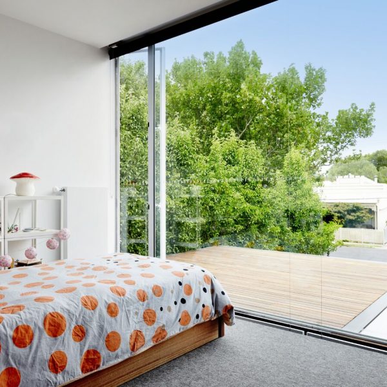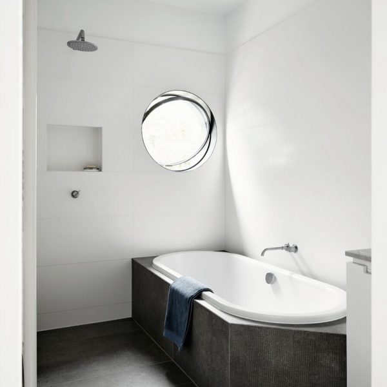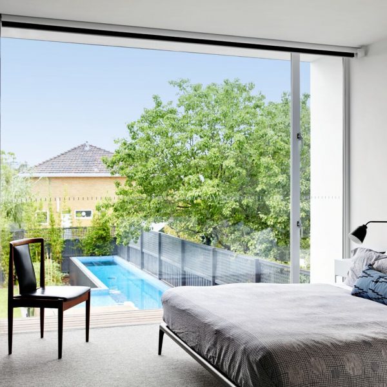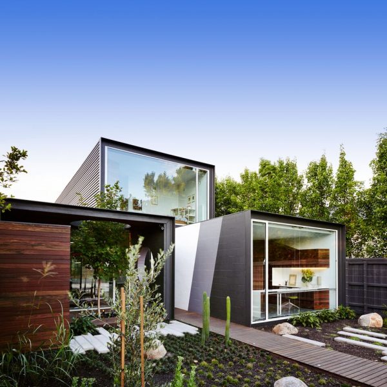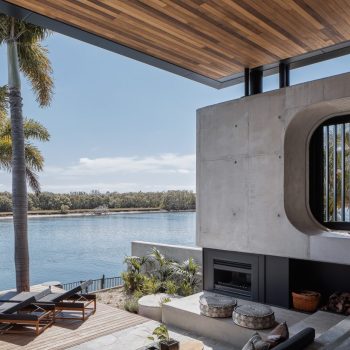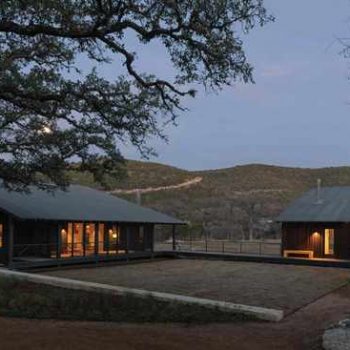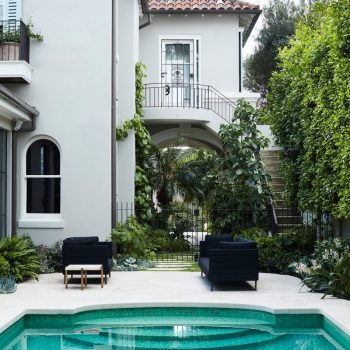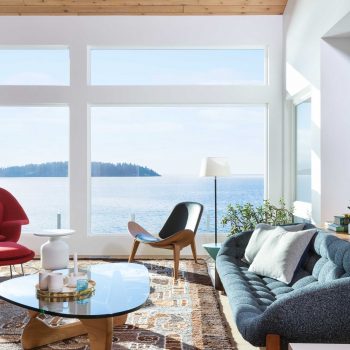https://maynardarchitects.com/
Photography: Tess Kelly
THAT House by AMA has an unpretentious authentic quality which suggests that to the owners, lifestyle is everything; in the fast paced environment of city life, that qualification is all important for a family of five with a dog.
The plan and respective areas imply a home which elevates comfort, functionality and personality, rather than a house that looks amazing but does not deliver on these essential aspects of living. At a basic level it had to be a home that took the knocks and chaos of children, the children’s friends and the dog. It seems to the casual observer that these client’s wanted a beautiful house that happily accommodated a bit of mess – eating on the run, the dog, sporting equipment; they wanted a house that could cope with and deliver on (as much as a house can) an interesting full life.
AMA came up with a bright, happy unencumbered house which is light on the site while offering a stress free model of living: stress free because the plan allows for individual family members to occupy different areas of the house in private ways simultaneously. In addition it is stress free because attention has been given to green spaces subtly blurring the lines between in and out at both front and back: living close to nature, whether people realise it or not, is of itself a stress relieving condition, providing one of the family has a green thumb!
This house embraces nature in a sculptural way. The glass enclosed mini garden acts as a natural space breaker within the house, as a visual pump on the way through and as a pleasant central focal point. The little garden at the front door has strong vertical, round and horizontal lines. And while we are at it, the large openings in the upstairs bedrooms would at times feel like you are sleeping under the stars – how beautiful in the suburbs. The architects have ensured in many ways that this is an exciting house to enjoy; it feels like a holiday home.
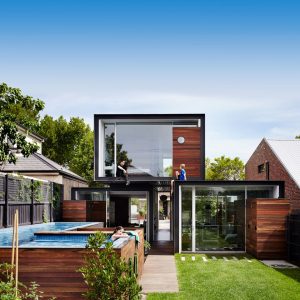 Having incorporated the pool as an above ground part of the house, the shape and size ensure it is practical for all purposes; swimming and playing, or merely resting off to the side. Designed to hug the fence, the pool does not take up the back yard; self-evidently in Melbourne it can be cold from March to November so arguably the pool may not get as much use in those months. Irrespective a family with children, more than anything, needs a flexible landscape design. Thus, retaining a sizable yard to play in was a must. If sacrifice was required in another area to include the pool, it can be counted as an intelligent decision given this many people to accommodate. Once again, a stress-relieving function permanently supplied. While the pool format echo’s that of the three modules making up the house it is also framed in the same wooden slats used both inside and outside the house. Behind the extended exterior walls back and front are mini-sheds which hide essential garden and maintenance implements. It is perfect, so the woman of the house does not have to look at an actual shed in the back yard and those annoying things like lawn mowers and tool boxes and drill sets are seamlessly stashed out of the way.
Having incorporated the pool as an above ground part of the house, the shape and size ensure it is practical for all purposes; swimming and playing, or merely resting off to the side. Designed to hug the fence, the pool does not take up the back yard; self-evidently in Melbourne it can be cold from March to November so arguably the pool may not get as much use in those months. Irrespective a family with children, more than anything, needs a flexible landscape design. Thus, retaining a sizable yard to play in was a must. If sacrifice was required in another area to include the pool, it can be counted as an intelligent decision given this many people to accommodate. Once again, a stress-relieving function permanently supplied. While the pool format echo’s that of the three modules making up the house it is also framed in the same wooden slats used both inside and outside the house. Behind the extended exterior walls back and front are mini-sheds which hide essential garden and maintenance implements. It is perfect, so the woman of the house does not have to look at an actual shed in the back yard and those annoying things like lawn mowers and tool boxes and drill sets are seamlessly stashed out of the way.
The floor plan reveals a succinct but pragmatic footprint, with two lounge areas and two dining areas (exterior dining included) in a scheme that utilises the whole house. No space is wasted and there is also nothing superfluous. It is a house that recognises the reality of having five people who share many aspects of life; on the other hand they have distinctive personalities which will at times necessitate privacy of different kinds. The design of the house also means that the transition from childhood to teenager and beyond is easily accommodated. Taken broadly, the concept of aesthetics has been fully mediated in the plans. Many architects envisage a house narrowly, as a purely utilitarian necessity, they fail to factor in aesthetics because they don’t fully appreciate that aesthetics are key to positively negotiating and appreciating life inside the home; especially if the family intend to be there for the long term.
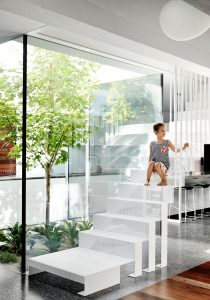
Everywhere, it is possible to glimpse the aesthetic choices Austin Maynard have included in the house. The arrangement of space ensures that different types of privacy are available whilst not being visually cut off. When friends arrive over the week-end the men may watch the AFL in one lounge while the girls hang out in the other lounge near the kitchen. Meanwhile all the kids are outside. During the week the children are able to do their homework at the dining table while they casually watch Mum prepare tea in the kitchen. It is relaxing to see your loved ones even though you may not be interacting. These ideas relate to flow and an appreciation that a “home” is more than four walls and in fact is “so much more” than four walls; it is engine room, sanctuary, home office, nurturer, protector etc. The ground floor plan enables not only different ways to access available space but alternate ways of communing privately within that space. In a nutshell this house manifests the beauty of well thought out architectural ideas.
Visually much of the beauty comes from the multiple textures utilised in white; the white vertical rungs on the staircase, white lights, white shelving, white besser block, white cabinetry in the kitchen and the white island bench. In this scheme white has a value which equates to simplicity, timelessness and expanded openness.
Meanwhile the besser blocks are a coup displaying the ability to interpret and transform what can be categorised as an industrial brick into the perfect fit for this family’s modern home. What could be better! The besser blocks tell you much about what is important to this family; they also tell you a lot about the extended focus of the architects; prescience and the exclusive prototype.
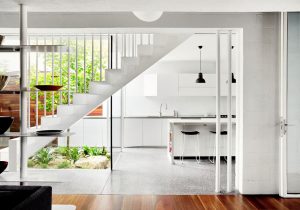 The blocks have been used judiciously (the house is not overburdened with them) and they are an appropriate, rational choice because let’s face it the walls will be under a lot of stress at times from the kids, the kids friends and the dog. Moreover, the besser blocks give the house an industrial edge consistent with modern design; a spirited choice in this stunning light filled home.
The blocks have been used judiciously (the house is not overburdened with them) and they are an appropriate, rational choice because let’s face it the walls will be under a lot of stress at times from the kids, the kids friends and the dog. Moreover, the besser blocks give the house an industrial edge consistent with modern design; a spirited choice in this stunning light filled home.
Nuanced historical insight has been applied based on what the clients both like and need in combination with authoritative design applications that rely on a vision from the past and a vision of the future, as well as the here-and-now. The end result is a one-off paradigm designed with “this” family in mind. It is a scheme which balances notions of the backyard shed, the beach house and robust industrial space.
In the 1950’s Australian’s were less commodified and not digitalised, although domestic life was improving by dint of technological advances. It was in many ways a more innocent life; no television meant more outdoor activities, more BBQ’s and going to the footy, beach outings; a life where kids were gone for hours, or all day, and no one worried. In those days families were not in the car every day after school in an endless succession of child improvement programmes, on and on and on. This is where the idea of a distinctive paradigm for this family emerges and crystalises; it is based on a vision of Australian life that embraces the outdoors and family life and activities; a kind of archetypal Australianess made evident in easy to navigate human focused design, pragmatic materials and finishes, a neutral palette and a sense of freedom.
The sum total of attributes, both obvious and symbolic, impel this house to a wholesome authenticity; a nothing to hide way of life that values family unity and individuality: an impressive succinct model which augurs well for the future of suburban design.

