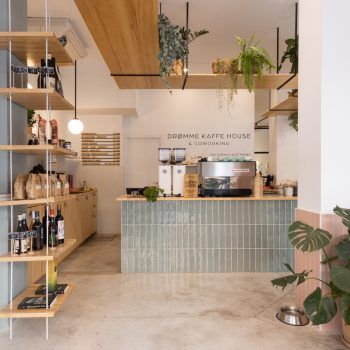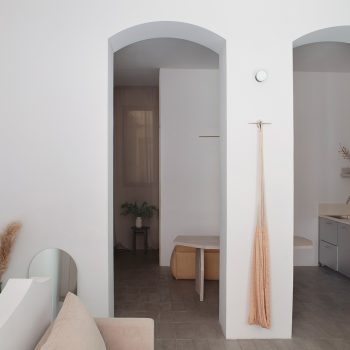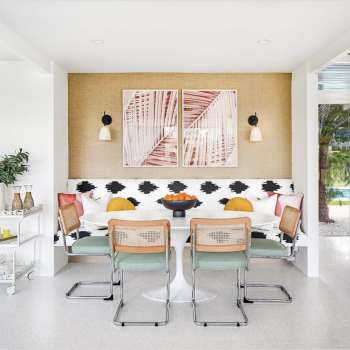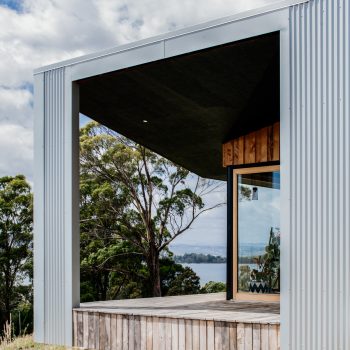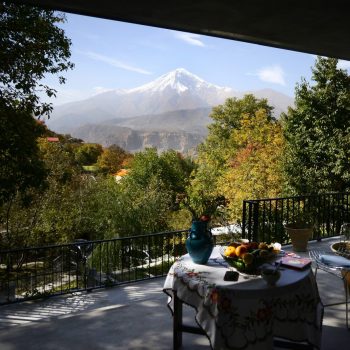__________________________
Buffelsdrift represents a little slice of South African architectural history restored and revitalised in the 21st century. Fortuitously, its life has been extended by SAOTA and Jaco Booyens and the sensitive remodel ensures that unique history lives on through re-engagement as a family retreat.
____________________
I was captivated by the charming architecture and its history; intrigued by the European pioneers who farmed this part of South Africa. It speaks to the peculiar lifestyle, means and aesthetics of the Dutch people who forged a life in Little Karoo in the 18th century, comparatively, in the ‘middle of nowhere’.
____________________
In the main SAOTA’s press release and information from Jaco Booyens site tells this unique and one-off story.(1)

__________________________
“The restoration of the ensemble of heritage buildings on Buffelsdrift, west of Ladismith in the arid Klein Karoo region of the Western Cape, by SAOTA and Jaco Booyens Architect, a specialist in clay buildings, recently won the gold medal at the seventh edition (2019) of the international Domus Restoration and Conservation Award in Italy.” *
__________________________

“Licences to graze livestock on the land date back to the mid-1700s, and it is clear that it was farmed before the 1800s.
__________________________
The original circular farm was divided into smaller parts over the years. The main house on this portion of the farm dates back to 1852.
The date and initials IWDV, Isak Wilhelm van der Vyver, are inscribed above the door.
The Van der Vyver family was associated with Buffesldrift as far back as 1768, when they first leased the farm.
Incidentally, 1852 was the year in which Ladismith was proclaimed, unlocking growth and development in the area.”
__________________________
An innate sense of admiration and wonder exists for pioneers and pioneering ways of life and the difficulties they inevitably faced as displaced thousands of miles from their birth land; a land described above as “the arid Klein Karoo region of the Western Cape.” Immigrants to a country that is geographically, socially, climatically and culturally remote from Europe in every way it is possible to be.
______________________________
Connected to that is the Romantic notion that the reality of pioneering in Little Karoo meant hacking out an existence on the land in an attempt to emulate or equate their new way of life to the one they had left behind – knowing no other. Hypothesizing, perhaps many Dutch left The Netherlands (2) between the 17th and the 19th centuries due to uncertainty over Dutch involvement in conflicts in Europe and South East Asia. South Africa was already on the radar in The Netherlands due to the well established Dutch East India Company which had a major post there, and in many other parts of the globe including the Middle East, India and South East Asia.
__________________________
 Albert-type end-gables (holbol with horizontal string courses)”. The main T-shaped homestead, he says, “has massive loft steps at the side and original holbol stoepbankies.”
Albert-type end-gables (holbol with horizontal string courses)”. The main T-shaped homestead, he says, “has massive loft steps at the side and original holbol stoepbankies.”

__________________________

__________________________
 “Architectural historian Roger C Fisher, Professor Emeritus of Architecture, University of Pretoria, who visited Buffelsdrift, wrote an unpublished account of his observations, Buffelsdrift – An Anatomy of a Vernacular, in which he details aspects of its construction and history.
“Architectural historian Roger C Fisher, Professor Emeritus of Architecture, University of Pretoria, who visited Buffelsdrift, wrote an unpublished account of his observations, Buffelsdrift – An Anatomy of a Vernacular, in which he details aspects of its construction and history.

He says that a speculative reading of architectural fabric of the buildings led him to suspect that the house “was originally a simple longhouse thatched cottage” that was subsequently added to. The outbuildings, which probably predate the house, have “simpler rudimentary hol-bol gables with … semicircular pinnacles” and those of the “main body of the homestead are similar but more refined”.
“The most decorative, strangely located to the rear of the house, is the central hol-bol (concavo-convex) gable of the T-wing where the kitchen is located, with its circular capping and string-moulded bottom chord, for which Fransen has coined the term ‘Prince Alfred Gable,’” he writes. He suspects that it dates to the time when the original thatch roof was replaced with corrugated iron “somewhere in the later nineteenth century”. Truen notes that gables of the main body of the house have semi-circular tops.”
__________________________
 “Fransen also points out the unusual shutter on the fanlight. Additional research by Booyens revealed that the lock on the front door was French, dating back to the 1700s. He had it restored by a specialist in Paarl. Various articles that appeared in the press over the years as the farm changed owners note that the original stinkwood doors and wardrobes in the main house remained intact.”
“Fransen also points out the unusual shutter on the fanlight. Additional research by Booyens revealed that the lock on the front door was French, dating back to the 1700s. He had it restored by a specialist in Paarl. Various articles that appeared in the press over the years as the farm changed owners note that the original stinkwood doors and wardrobes in the main house remained intact.”
__________________________

The charming Wine Store

“When repairs began, it was discovered that the wine store had originally been a single-level building, and its parapet was raised in the 1970s to allow for another level so that it could be used as a house.
When we repaired the plaster, we could see that the bottom part of the building was made out of poured mud, and then as you go up, there are some sundried bricks, and then more contemporary bricks right at the top,” says Truen.
“The house and barns had been constructed according to the usual technique used by Dutch settlers in the Cape, with walls of poured mud or clay, cast layer by layer about 700mm wide.”
___________________________
“This method of construction – ubiquitously used by Dutch settlers, trekboers and later Voortrekkers – requires a source of clayey ground into which is added ‘a good proportion’ of sand and grit, possibly straw or dung, combined in a pit, all trod through by oxen-hooves in span,” writes Fisher (quoting William John Burchell’s Travels In The Interior Of Southern Africa).
 He describes the technique in detail: “This mud must be “well-tempered”, sufficiently stiffened to be able to stand alone up to 300mm in height without slump. This was prepared at the same time as the foundations were being laid, and would leaven for about seven days, deemed ready when a ball made from it, when thrown to the ground, retained its shape.
He describes the technique in detail: “This mud must be “well-tempered”, sufficiently stiffened to be able to stand alone up to 300mm in height without slump. This was prepared at the same time as the foundations were being laid, and would leaven for about seven days, deemed ready when a ball made from it, when thrown to the ground, retained its shape.
The cob was delivered to the builder on pitchforks, who then piled it in courses of about 300mm, all built over a good stone or slate foundation.
Each layer was allowed to set and then paired to an even surface with a flat paddle, much as that used as a pizza oven shovel. The corners were laced through diagonally by saplings or braided cord at each layer to prevent the separating and bursting of the mud structure at this weakest point where the direction of the stresses of thrust changed.
These stresses were consequent to the additional weight of the gable on the end wall, thereby creating shear while on the other was the thrust of the weight of the thatched roof.”
Once the walls were complete, they would have been finished with lime and sand plaster. Over the years this had been replaced with cement. Booyens notes that one of the biggest tasks of the restoration involved removing the cement plaster and re-finishing the walls with traditional lime plaster, which recaptured the undulating surface of Cape homes known to soften the bright karoo light.
Where there was termite damage, the walls were filled in again with clay.”
__________________________
SAOTA’s desire to both preserve and conserve Buffelsdrift is a win in terms of both the architectural and social history of the area. Any time a significant, holistic and individual history is preserved and conserved all of mankind benefits.(3)
____________________
Similarly, great esteem exists for the perseverance, dedication and authority of Jaco Booyens whose uncommon sense of history, anthropological viewpoint and a specific practicing experience convinced Saota’s Greg Truen to revisit traditional methods consistent with the original mud brick houses built in the Western Cape by (Voortrekkers) Boers exiting the Cape colony after the British annexed it the Dutch (see below), making their way further and further inland to inhospitable environs.
__________________________
Booyens intervention was crucial to the restoration of Buffelsdrift.
Being instrumental in the restoration and construction of the Buffelsdrift staircase, the restoration of the original farmhouses and the construction of both the Contemporary Mud House and the Pumproom.
He begins by reminiscing.
 “I often came across small abandoned mud houses from a previous era slowly deteriorating in the weather and was surprised by its stubbornness to survive the weather. The memories of these buildings stayed with me into adulthood.”
“I often came across small abandoned mud houses from a previous era slowly deteriorating in the weather and was surprised by its stubbornness to survive the weather. The memories of these buildings stayed with me into adulthood.”
__________________________

The Pumphouse: Buffelsdrift Catenary Vaults
Jaco Booyens: “Since I saw the first brick vault in Swakopmund built by Frenus Rohrich a local architect and some Nubian vaults built by an NGO in Otjiwarongo Namibia vaulted and all other shell type structures became an obsessive interest to me.
Clay vaults built with mud mortar and a flat tile is in no need for sacrificial support work.
Highly skilled Catalan builders have developed the skill of vault and dome building with very sticky lime or gypsum based mortars and high-quality flat surfaced vault bricks to be able to build these structures without formwork…
The poured earth end walls of this building is 1,2m thick and partly resist the sideways force. Steel beams with vertical flanges allow light to enter from above and give the roof a certain floating feeling.”

__________________________
Jaco Booyens: “The rest of the roof is planted, and steel waterspouts cantilever far out from the walls so that water draining from the roof does not fall against the wall, a technique adapted from vernacular West African adobe architecture.
“For me it was a really interesting experience to go and find materials on site, and then build something that is so fundamentally in tune with the climate and performs so much better than any contemporary building,” says Truen. “There are definitely lessons there.”
__________________________

” I convinced Greg Truen to take a chance on investing in an experimental building method to build a building with a series of small flat vaults without form work. It turned out to be very successful. The 2 x vaults as can be seen in the drawings and photographs was built one row at a time with a catenary shaped template supported by a steel rail system later to be removed. The sideways kick of the brick vault is kept in balance by steel rods in tension.”
__________________________
“Mud is a building material which if used to build with on the site it is harvested from, will create a building with an instant genius loci “spirit of place”. These buildings always fit into the landscape with ease.” Jaco Booyens
While the above quote relates more directly to Buffeldrift’s new buildings (the Pumphouse for example), it is intrinsic to the restoration of the existing buildings – albeit not as immediately obvious, with a different context. It was essential to the van der Vyvers existence: a material integral to both the process of establishing a base and a new life. Indeed some of their first thoughts would have involved earth and water – find, harness and manage it for longevity. Mud was central to the spirit, culture and architectural expression of the Dutch pioneers.
They merged part of themselves and their existing culture with the very earth of the Little Karoo. The indispensables of life (water, earth, sunshine) that define settlement in any form anywhere, provided the van der Vyvers the basics to craft their survival; a new reality in which determination and necessity undoubtedly played a big part.
_________________________
Fundamental flexibility and adaptation was both required and subsequently developed: evolving a cultural hybrid. Their situation is one almost impossible to imagine in the present day. In a continuum that links 1752 to the 21st century, the van der Vyver’s legacy not only lives on, but is celebrated and honoured in the Buffelsdrift restoration: one fully deserving of the International Domus Restoration and Conservation Award.
Click on images for greater definition!
__________________________
Glossary

Catenary arch: Catenary, in mathematics, a curve that describes the shape of a flexible hanging chain or cable—the name derives from the Latin catenaria (“chain”). Any freely hanging cable or string assumes this shape, also called a chainette, if the body is of uniform mass per unit of length and is acted upon solely by gravity.
Dentil: One of a series of small projecting rectangular blocks forming a molding especially under a cornice.
Holbol: “Hol” refers to concave and “Bol” refers to convex and therefore Holbol is a Concavo-convex /ball- and- socket structure.
Rietdak is a thatched roof.
Stinkwood: Ocotea bullata, (stinkwood or black stinkwood, Africaans: Stinkhout, Xhosa: Umhlungulu, Zulu: Umnukane) is a species of flowering tree native to South Africa. It produces very fine and valuable timber which was formerly much sought after to make furniture. Other names for it are Cape Walnut, Cape laurel, and laurel wood. The name “stinkwood” comes from a strong smell that is released when it is fresh felled.
Trekboers: Nomadic pastoralists of Dutch / European origin
Voortrekkers – the Great Trek 1835 – 1846: The migrating Boers, called Voortrekkers (Afrikaans: “Early Migrants”), left in a series of parties of kinfolk and neighbours, with an almost equal number of mixed-race dependants, under prominent leaders. The men, women and children who set out from the eastern frontier…represented only a fraction of the Dutch-speaking inhabitants of the colony, and yet their determination and courage has become the single most important element in the folk memory of Afrikaner nationalism. However, far from being the peaceful and God-fearing process which many would like to believe it was, the Great Trek caused a tremendous social upheaval in the interior of southern Africa, rupturing the lives of hundreds of thousands of indigenous people.
__________________________
(1) All text in parentheses is courtesy of both SAOTA’s Buffelsdrift Press Release, and from Jaco Booyens website where the technicalities of his work are explained more fully.
(2) Dutch Republic, formally Republic of the United Netherlands, Dutch Republiek der Verenigde Nederlanden, (1588–1795)
(3) Whilst this story and the corresponding architecture makes my heart sing, liberal eclectic also acknowledges and sympathises with the negative impact on the Indigenous peoples of South Africa by European Colonisation. le would hope redress by successive South African governments is not only in place but ongoing.
(4) My thanks to Faiek Ariefdien from National Library South Africa for information on holbol gables
__________________________
__________________________
SUMMARY: HISTORY OF DUTCH AND BRITISH IN SOUTH AFRICA
When the Nieuw Haarlem wrecked in 1647, it catalysed the creation of Cape Town. Now, an archaeologist is on the verge of finding this lost ship that forever changed history.
On 25 March 1647 – five years before the Dutch East India Company, Vereenigde Oostindische Compagnie (VOC) had established the Cape Town settlement just north of the Cape of Good Hope – the Nieuw Haarlem foundered in Table Bay’s shallow waters. Luckily, no lives were lost, and much of the precious cargo the ship was bringing back to the Netherlands (via South Africa) from Asia was salvageable. Not long after the incident, 58 crew members were taken back to the Netherlands by the other ships in the fleet. But the remaining 62 men were left behind to look after the valuable spices, pepper, textiles and porcelain until a larger fleet could give them and their cargo a lift home about a year later.
When Great Britain went to war with France in 1793, both countries tried to capture the Cape so as to control the important sea route to the East. The British occupied the Cape in 1795, ending the Dutch East India Company’s role in the region. Although the British relinquished the colony to the Dutch in the Treaty of Amiens (1802), they reannexed it in 1806 after the start of the Napoleonic Wars. The Cape became a vital base for Britain prior to the opening of the Suez Canal in 1869, and the Cape’s economy was meshed with that of Britain.

















