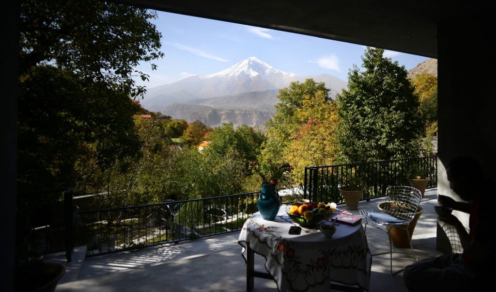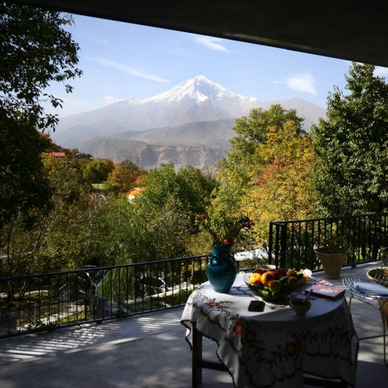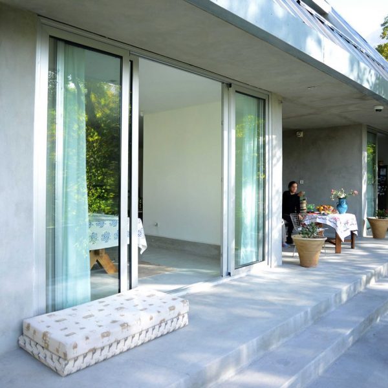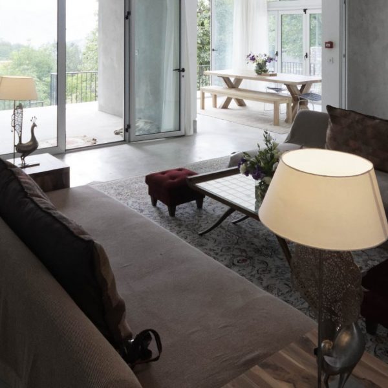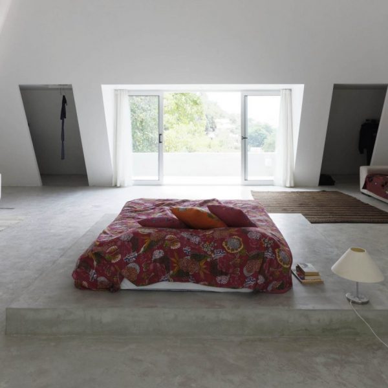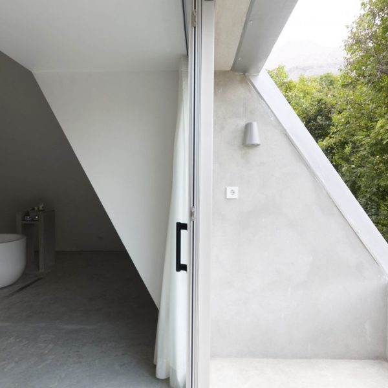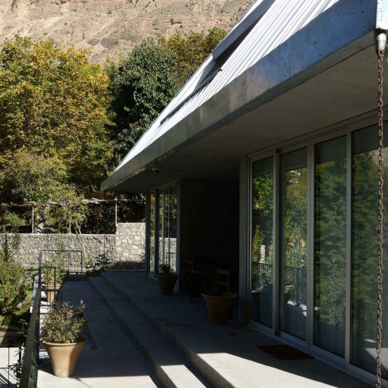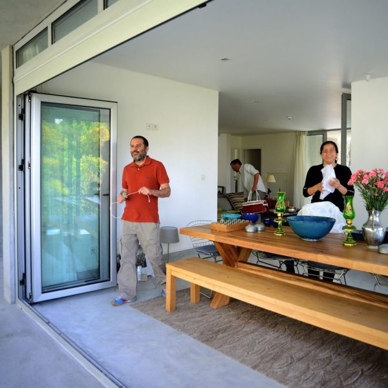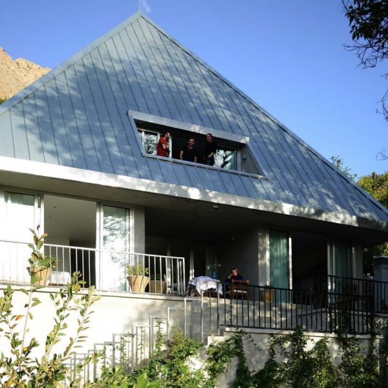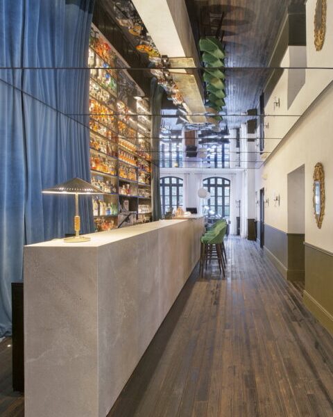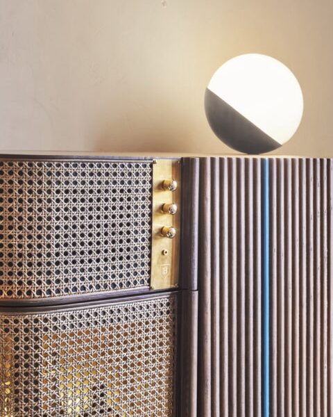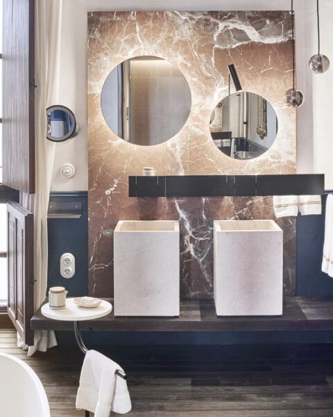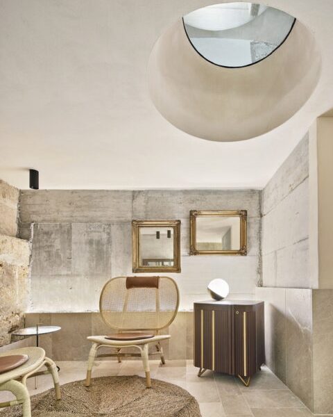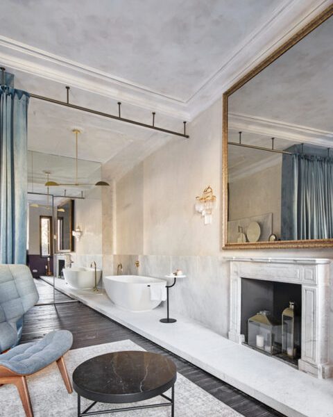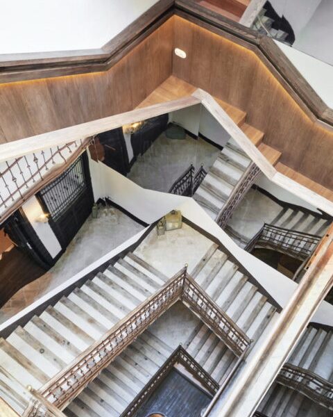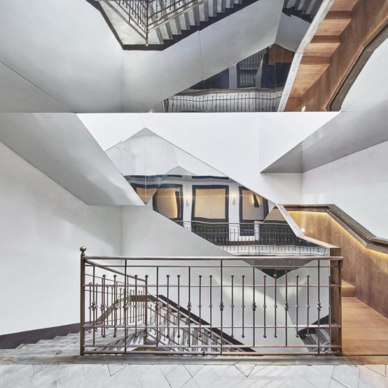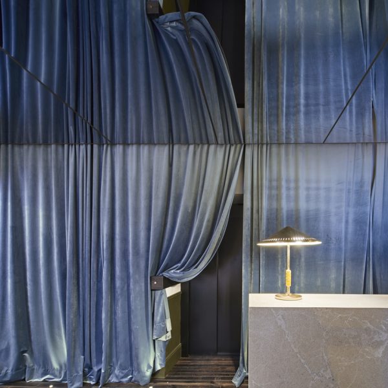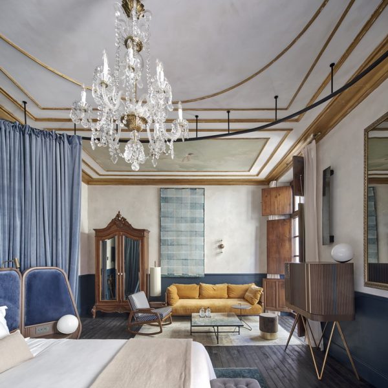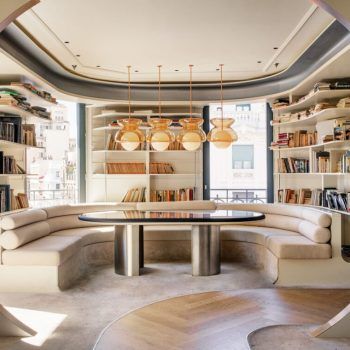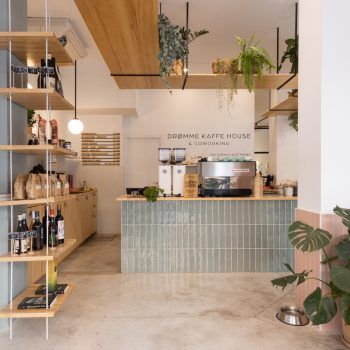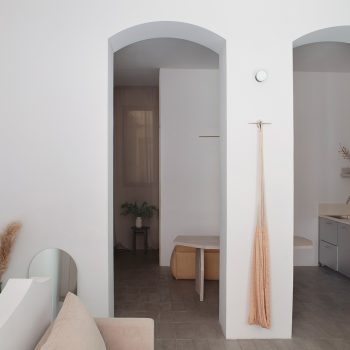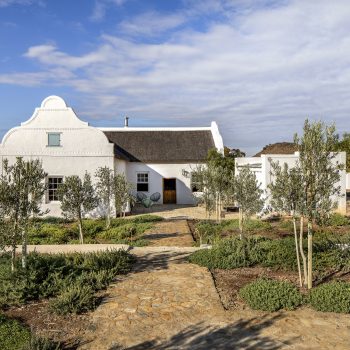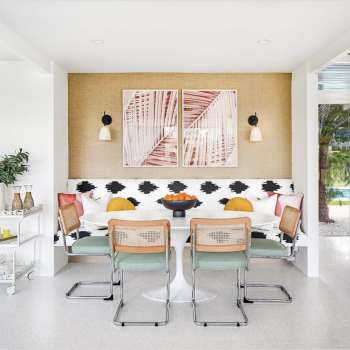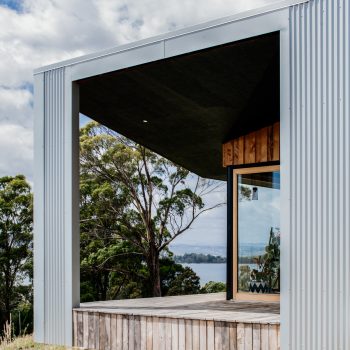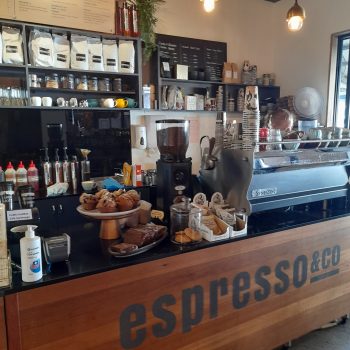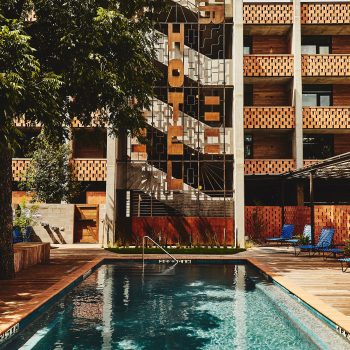___________________________
The World Architecture Festival 2021 is on in London. Some of the topics are both obvious (architecture’s summary and response to Covid 19 – in cities especially) and crucial: green cities, recycling & homelessness.
___________________________
It is impossible to list everything that will appear in WAF December 2021 in Lisbon. Hence just a few things that are worthy of mention: plus some winners from previous years.
__________________________
S.O.U.L @Morphogenenis / Building Resilient Communities
The pandemic is an opportunity to build long-term societal and environmental resilience to weather against any disruption.
As we move from rapid response to thoughtful recovery, we need to find solutions to newer problems of migrant labour and urban homelessness, transportation and density-oriented cities, and enhancing the quality of life.
It is crucial to consider the long-term value creation of urban infrastructure, the resurgence of local and self-reliant craft-based communities and create a framework for resilient communities that promote sustainable development, well-being, and inclusive growth.
 Manit Rastogi is a renowned architect and the Founding Partner of Morphogenesis, one of the largest Architectural Firms in India and listed among the top 100 Architectural Firms globally. He is a leading speaker in Sustainable design and has lectured at numerous reputed universities and Conferences worldwide.
Manit Rastogi is a renowned architect and the Founding Partner of Morphogenesis, one of the largest Architectural Firms in India and listed among the top 100 Architectural Firms globally. He is a leading speaker in Sustainable design and has lectured at numerous reputed universities and Conferences worldwide.
Making House a “Home”
The idea of what makes a “house” a “home” is at the center of the discourse on residential architecture. The “home” is a space that comprises of not only of physical settings (house) but also of a state of mind. Home, therefore, is not merely a concrete place that the inhabitants live in, but also a self-expression of what they believe in, a refuge from outside world, and an inventory of past, present and future memories.
It is very crucial that while designing residential architecture, architects address both, house and home, aspects in the design of the residential building.
To this end, residential architecture should not only stem from the physical surroundings but also from the values, belief and cultural practices associated with that specific location of the project.
In India, architects for residential building often time struggle to conflate both home and house aspects of a residential architecture. The new residential complexes, often advertised as modern and western, fail to take into consideration the idiosyncrasies of both the place and the people for whom these houses are built for.
The end result, without surprise, is a physical structure that feels unhomely.
In these residences, the physical structure doesn’t support the psychological well-being and thus the disconnect between these two essential qualities of a home is what ultimately makes the experience of living in such places very “unhomely.”
At morphogenesis we are constantly thriving to bridge this gap and create architecture that can be both global yet local at the same time.
Text from morphogenesis & WAF
___________________________
Talking Architecture: Webinar: ‘Isolation Transformed’ – Thursday 30th April
 The Covid-19 crisis has focused attention on the living and collective spaces we inhabit and use in our everyday life.
The Covid-19 crisis has focused attention on the living and collective spaces we inhabit and use in our everyday life.
Given the necessary isolation for individuals, families, communities and cities, how can we use design to alleviate or improve the physical and psychological contexts in which we live, work and play?
WAF and PechaKucha.com are inviting architects, designers and engineers to suggest ideas, both big and small, which show how we could mitigate the effects of future pandemics through design.
Presenters
- Paul Finch, Programme Director, World Architecture Festival
- Jeremy Melvin, Curator, World Architecture Festival
- Mark Dytham, Klein Dytham Architecture and Founder of PechaKucha
___________________________
Lisbon is the EU’s 2020 European Green Capital, setting the scene for this year’s main conference theme – ‘Greening the City’.
_____________________________
Talking architecture Webinar: ‘Greening the City’
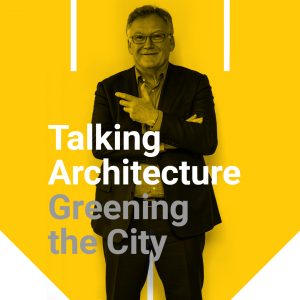 At one level, the idea of greening concerns landscape design, biodiversity and ecological concerns.
At one level, the idea of greening concerns landscape design, biodiversity and ecological concerns.
However, the idea of the green city, in the context of Covid-19, has taken on new dimensions.
Subjects for discussion will include strategies for clean air, greater use of public transport, water quality and supply, and the generation of ‘clean’ energy as party of urban planning strategies across the globe.
The idea of the green city is related to the concept of sustainability, which now includes ideas about the control of pandemics, and the extent to which health concerns can feed into planning and urban design, at both a small and large scale.
___________________________
A true joy and inspiration to read about the eclectic projects by Teatro Metaphoria in Lisbon!
__________________________
In conjunction with WAF is the WORLD FESTIVAL OF INTERIORS: INSIDE
Inside 2021 Conference Theme:
Art in Space
In recent years, Lisbon has established a growing reputation as a hub for artistic and curatorial discussion.
The world-famous Gulbenkian Foundation complex, an exemplary blend of architectural and landscape design hosting a magnificent collection, has been supplemented by the MAAT contemporary art centre, and the increasingly significant Lisbon Triennale which attracts huge international interest.
The INSIDE conference theme, compared by creative director Nigel Coates, will examine the relationship between art and sculpture and the built contexts in which it is displayed, whether the small-scale private gallery or large public institutions.
The three Gulbenkian Prizes are awarded to leading projects within each of the three priority areas of intervention of the Calouste Gulbenkian Foundation: Cohesion, Knowledge and Sustainability.
Full event programme will be revealed soon, watch this space…
2019 GULBENKIAN SUSTAINABILITY PRIZE
_________________________________
Gulbenkian Sustainability Prize
Teatro Metaphora – Friends of the Arts Association
Green Steps is the name of the initiative by Teatro Metaphora that, ever since 2015, has been implementing different artistic projects always coupled with the purpose of raising environmental awareness. The project involves a large number of citizens, mostly young people, and it boosts their understanding of environmental issues.
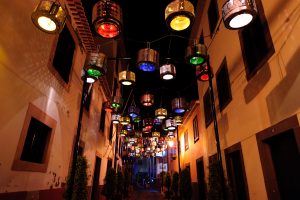 Green Steps has transformed rubbish into works of art.
Green Steps has transformed rubbish into works of art.
These artistic installations have achieved a recognised impact not only at the local level but on an international scale. With the purpose of raising public awareness around the sustainable utilisation of resources, the Association has recruited local communities into its creative processes, as this is a community (Câmara de Lobos on Madeira island) characterised by various social problems interrelated with abandoning and failing at school, absenteeism, domestic violence, economic deprivation, unemployment, teenage motherhood, dysfunctional families, child abuse, among other such issues.
In its first year, the project reused around 2,600 PET bottles alongside discarded CDs to transform them into flowers.
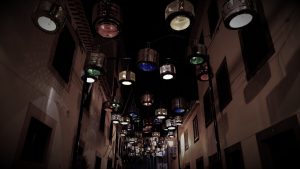 A year later, they made use of 133 washing machine drums to turn into candle sticks – an installation that has already gone on display at renowned festivals and recently illuminated Amsterdam.
A year later, they made use of 133 washing machine drums to turn into candle sticks – an installation that has already gone on display at renowned festivals and recently illuminated Amsterdam.
In 2017 and 2018, they illustrated enormous canvases through recourse to around 25,000 soft drink cans.
___________________________
É UMA CASA / Lisbon
Mission statement:
To help eradicate situations of chronic homelessness in Lisbon, through the inclusion of the target group into the community.
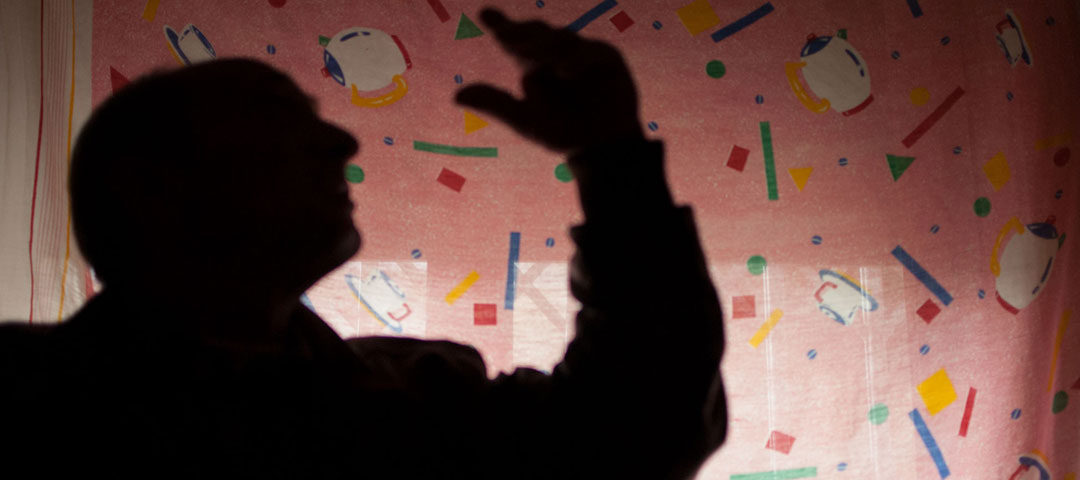 É UMA CASA Project, Mouraria Housing First was implemented in January 2013, within the framework of the Community Development Plan of Mouraria.
É UMA CASA Project, Mouraria Housing First was implemented in January 2013, within the framework of the Community Development Plan of Mouraria.
The results were so impressively positive that this project began to encompass the parish of Santa Maria Maior. Subsequently, it stepped up and has currently extended to the entire city of Lisbon, with the name of É UMA CASA, Lisboa Housing first.
____________________________
Target Group
Chronically homeless people
People for which all existent social and health answers are inadequate
People who are excluded from these facilities and without any kind of monitoring
People who do not embrace and adapt to the solutions available
People in an extreme physical and psychological vulnerability
People with comorbidity
Text from É Uma Casa
___________________________
FROM WORLD ARCHITECTURE FESTIVAL 2019
Tara Villa Zav Architects, Highly Commended (Second Prize)
TARA VILLA by ZAV Architects Iran
Excitingly, the Kandooj provides the prototype for a new kind of residential architecture, one in which all walls open to the exterior. Whilst there may be precedents for this type of structure throughout history, in this instance the precedent is local – taken directly from a centuries old utilitarian concept of rice storage.
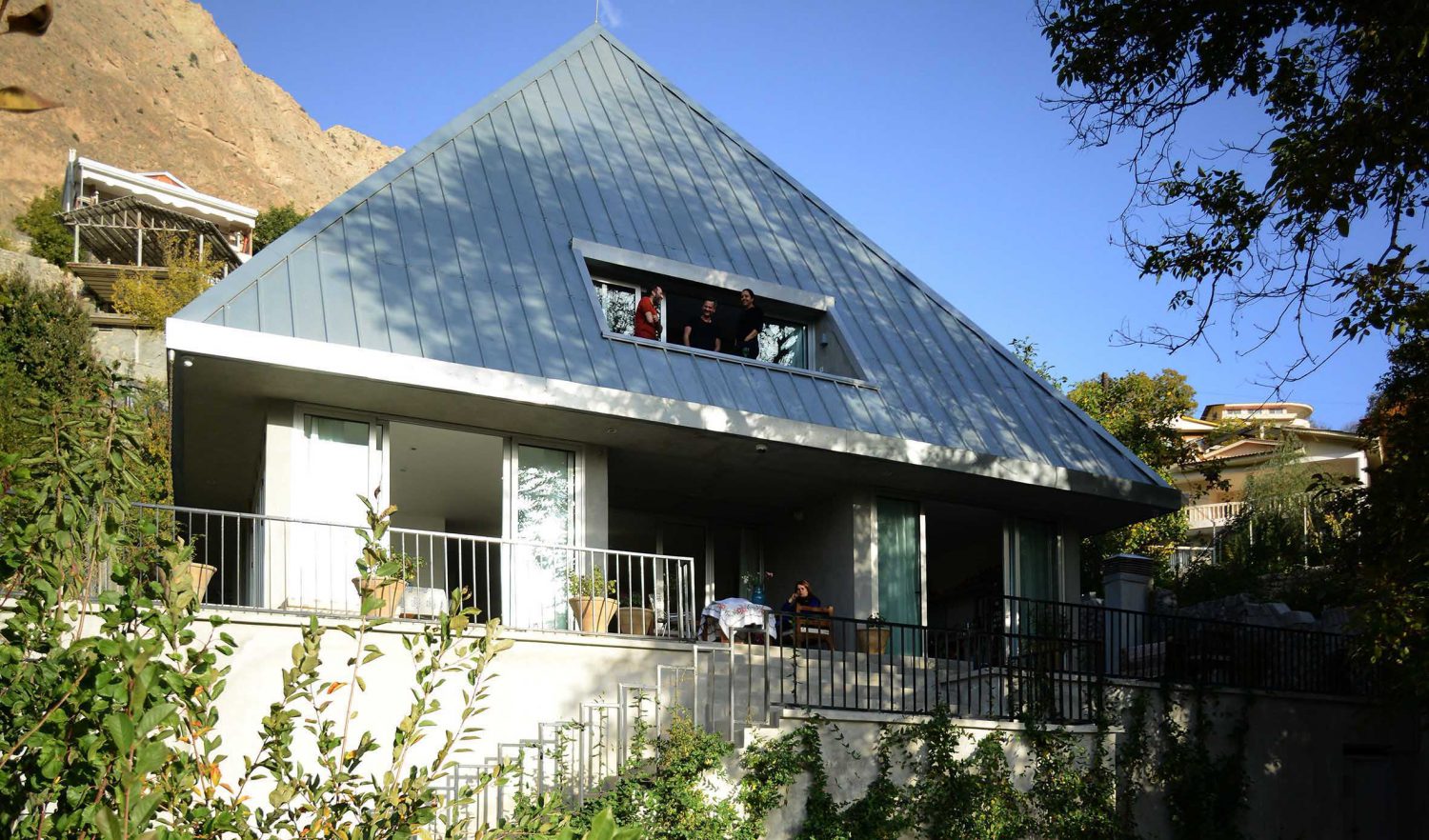 As the province is one of the main producers of rice with acres of rice fields in sea levels, meadows, and forests.
As the province is one of the main producers of rice with acres of rice fields in sea levels, meadows, and forests.
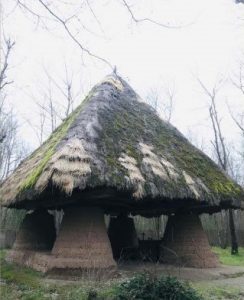 There is a visual impact of rice silos on the landscape morphology.
There is a visual impact of rice silos on the landscape morphology.
Kandooj is one type of the farm silos with an open-air shelter that is built upon supporting pillars with a hip roof, under which crops are stored. The type and its construction techniques have been massaged to perfection through centuries of local practices of shelter building.
The architectural notion of the project is informed by “Kandooj” because of two arguments. First was the strategy of maintaining morphology of the rural landscape, while the intention of the clients to gain as much as possible from the surroundings was the second reason.
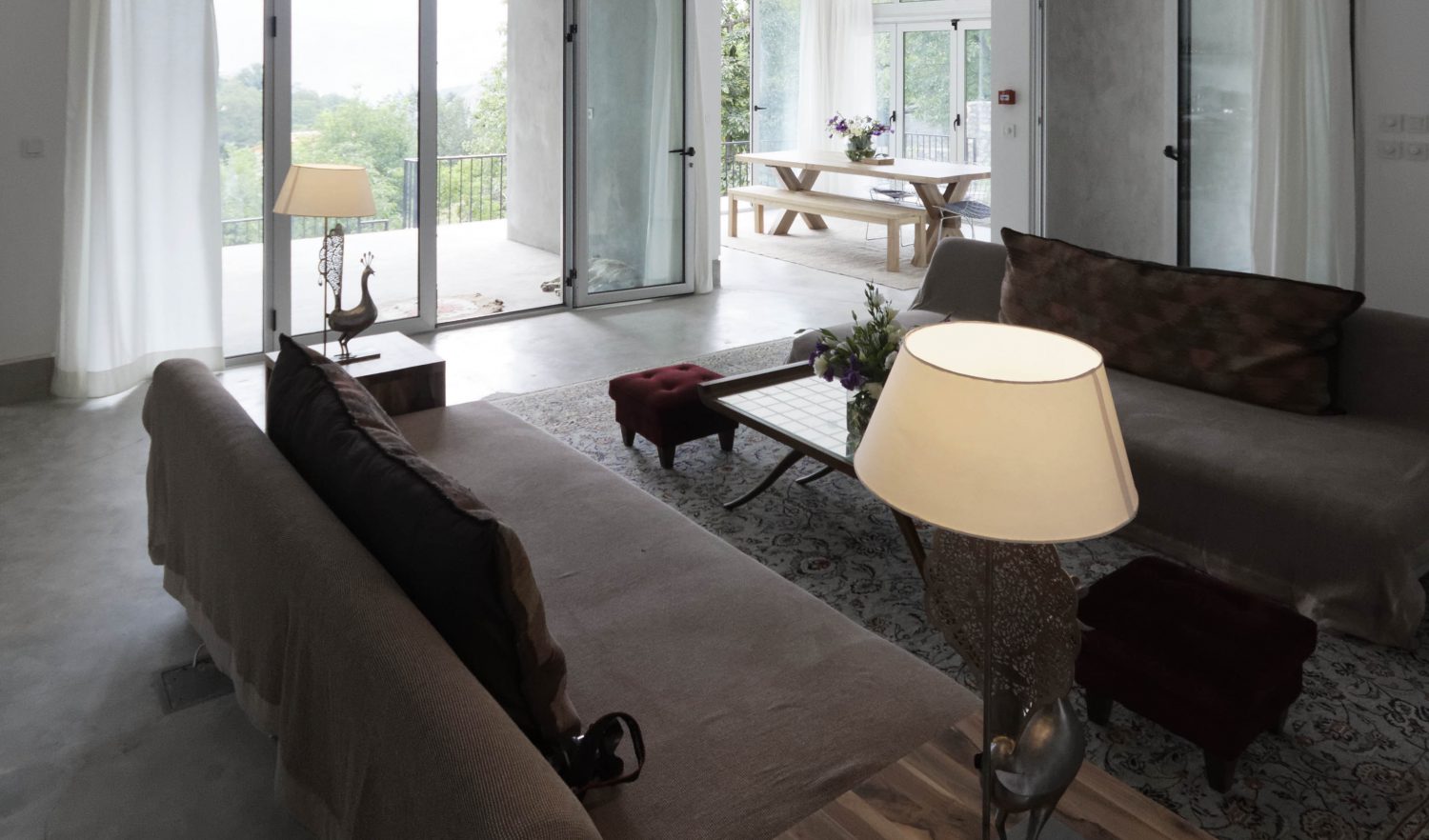 Kandooj has an open space in the center that is totally connected to open space outdoors…
Kandooj has an open space in the center that is totally connected to open space outdoors…
The concept explained in Architizer:
“The pillars are transformed to a set of four conditioned spaces that are connected to each other with a set of hand-operated glass partitions. This allows the ground floor to transform to a semi-conditioned social space on-demand, as operable partitions are slide to open up the in-between space of the pillars to the surroundings landscape. The hip roof that in the traditional version of the type is a hollow space is also repurposed to become habitable and accommodate the private section of the hut, that is, the bedroom.”
To obtain the adopted version of the “primitive hut” within a residential scenario, the traditional type is re-appropriated to accommodate the contemporary spatial program…
In re-evaluating the potentials and limitations of a traditional, non-domestic type, a contemporary solution is born and is embodied in Tara House.
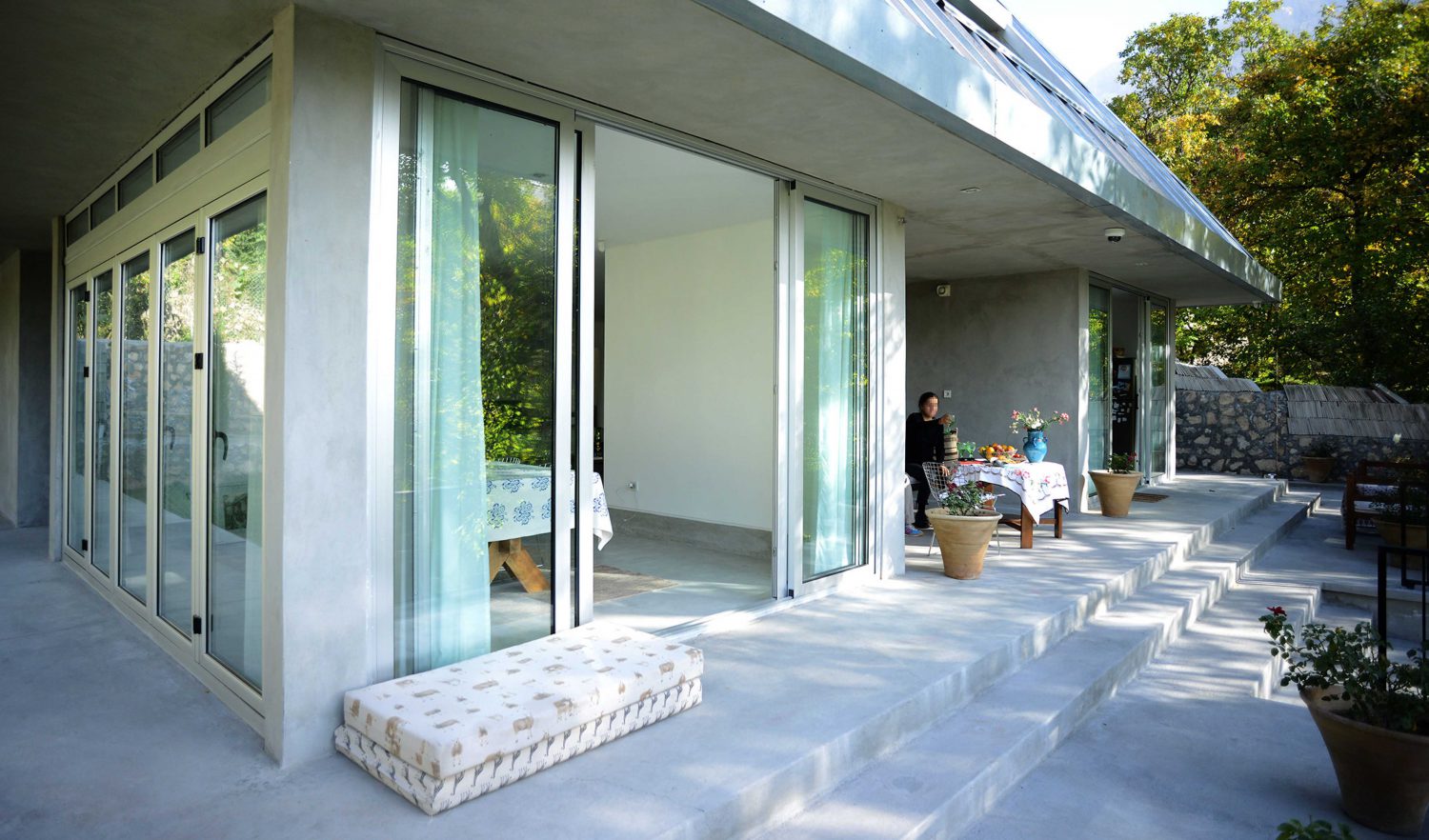
In Tara Villa the transition from rice storage hut to a stunning home is managed with effortless nonchalence. And it is at once contemporary, personally relevant and recognizably of the culture.
As ZAV point out, completely ‘harmonized with the rural environment’
________________________________________________________
________________________________________________________
Interior of the Year Highly Commended WAF 2019:
OHLAB’S HOTEL CAN BORDOY
Palma de Mallorca
A type of cinematic “Raffles vibe’ evolves mixed with a modern day sensibility dictated by the building itself.
Time imprints a unique aesthetic on all things interior and exterior: the nuances of which are governed by the local prevailing conditions. This and the social record of the building are exhibited to a more or less extent. It is heartening to witness Ohlab’s respect for and guidance by the past and its relevance to the present and to the future.
Inspired by the principles of the traditional Japanese technique of Kintsugi – consisting of the art of repairing broken ancient porcelain with a precious material, such as gold dust…
The studio has enhanced the architecture and interiors to become an entirely unique physical reality with the broad aesthetic threads of its history relevantly on display.
________________________________________________________
OHLAB ARCHITECTURE
Hotel Can Bordoy, Palma de Mallorca
Can Bordoy -Grand House and Garden– is a small hotel with only 24 rooms with a magnificent garden with swimming pool, spa and panoramic terrace, located in La Lonja, the heart of the historic center of Palma de Mallorca.
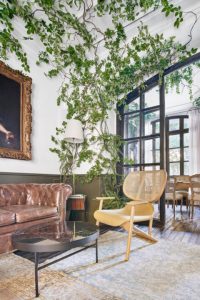 It is a comprehensive reform of an abandoned building of 2500 m2 that has been heavily intervened throughout its more than 500 years of history.
It is a comprehensive reform of an abandoned building of 2500 m2 that has been heavily intervened throughout its more than 500 years of history.
The comprehensive architectural and interior design reform project of the complex has been carried out by the OHLAB studio led by the architects Paloma Hernaiz and Jaime Oliver.
One of the most characteristic elements of the property is its garden, not only because of its size but also because of the richness and age of the existing vegetation.
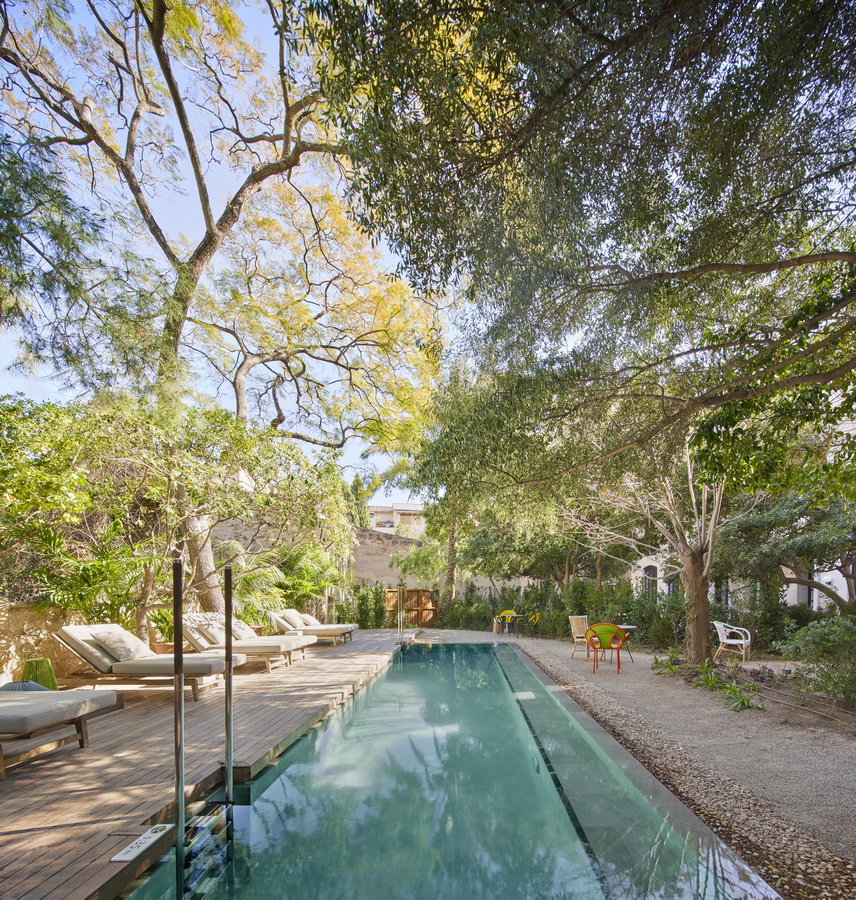 One of the most important actions of the project has been to open the doors of the garden, until now unknown by most, to the city and give it visibility from the entrance patio and the access street.
One of the most important actions of the project has been to open the doors of the garden, until now unknown by most, to the city and give it visibility from the entrance patio and the access street.
The proposed program is more like a house than a hotel. Thus, more than the reception of a hotel the client finds the hall of a house, instead of the restaurant we find a residential dining room, the rooms and lounges are those of an old house, etc.
The project carefully maintains the romantic and decadent atmosphere found in the building and contrast it with the interventions and elements from different eras.
The project carried out by OHLAB is a respectful intervention with this architectural miscegenation, which has tried to maintain the traces of the past and avoid a false recovery of a glorious past that the house never had.
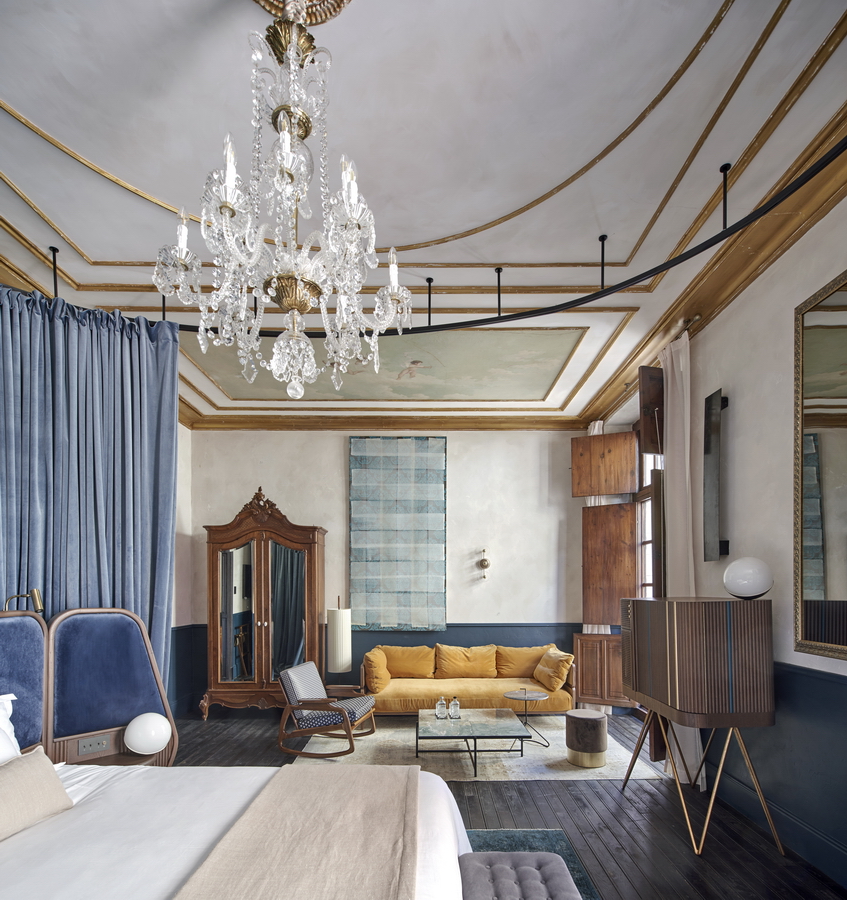 …a project has been sought that does not intend to hide the heterodox eclecticism of the existing building, but quite the opposite: celebrate the different layers of history and highlight clearly the new interventions that have been necessary to give the house its new use.
…a project has been sought that does not intend to hide the heterodox eclecticism of the existing building, but quite the opposite: celebrate the different layers of history and highlight clearly the new interventions that have been necessary to give the house its new use.
A series of architectural strategies unfold throughout the building as a collection of distinctive contemporary interventions in dialogue with the existing building. Large velvet curtains camouflage the new bathrooms in the rooms creating a scenographic game where the bathroom becomes the setting for the room and where instead of hiding this new element, its use and its emergence as a new element is celebrated … Mirror walls hide other times sanitary elements such as toilets and showers reflecting the size that these elements have stolen and on the other hand emphasizing the contemporaneity of these new uses …
 On the ground floor a green corridor of vegetation invades the dining rooms connecting the garden with the patio of entrance and with the street … In the courtyard of the staircase,
On the ground floor a green corridor of vegetation invades the dining rooms connecting the garden with the patio of entrance and with the street … In the courtyard of the staircase,
Furniture is a very important part of the project.
The eclecticism of the architecture is reflected in the selection of furniture with pieces from very different periods and origins. Antique pieces coexist with carefully selected contemporary furniture and with furniture designed by OHLAB specifically for Can Bordoy.
Among the furniture designed by OHLAB stands out a collection of beds and bars for all rooms.
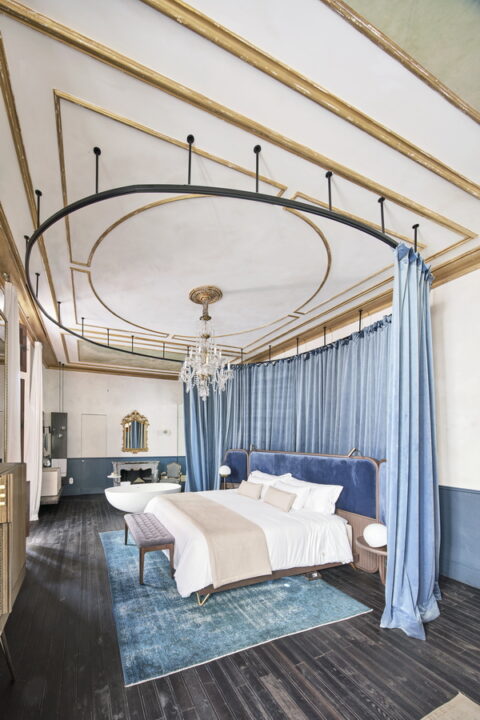
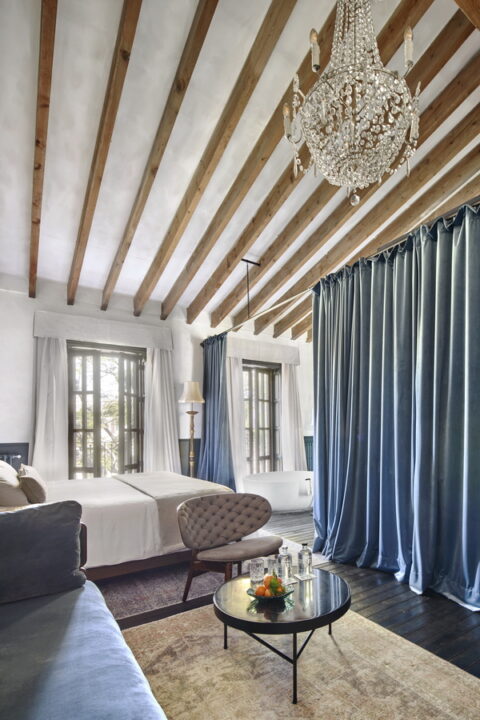
________________________________________________________
Classic paintings hang throughout the house combined with a collection created by the artist Pedro Oliver ad-hoc for Can Bordoy where the artist plays with personal and determined strokes superimposed on classic textures reminiscent of the history of the house.
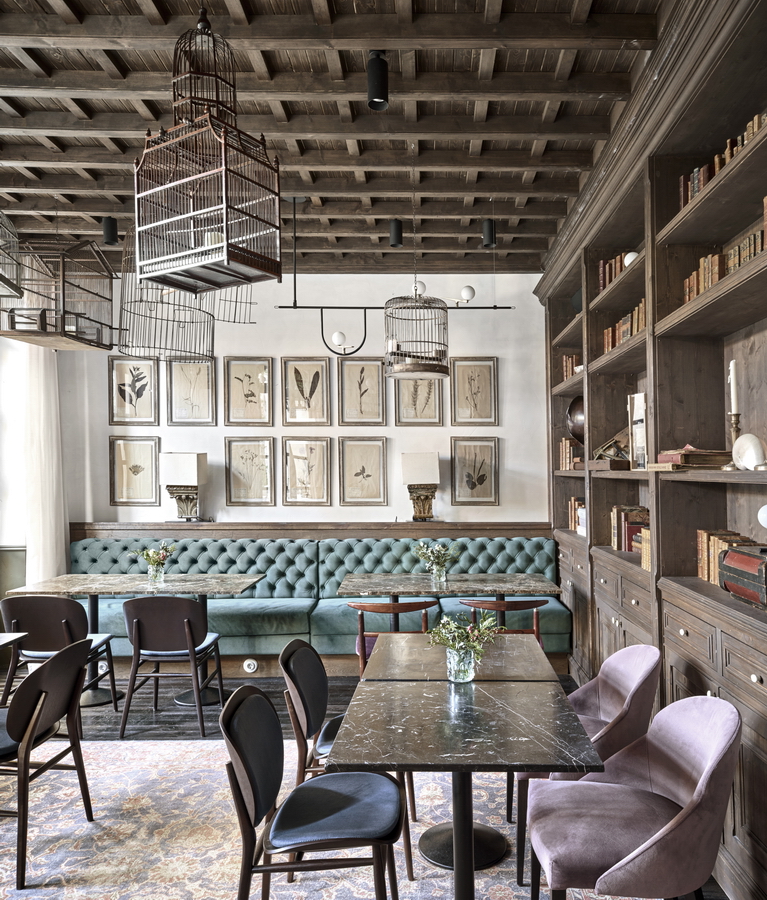 Surrounded by original stone walls from the 12th century, brutalist structural reinforcements of exposed concrete, and delicate natural stone cladding, a journey of sensations of water at different temperatures begins, following the ancient Mediterranean bathing traditions.
Surrounded by original stone walls from the 12th century, brutalist structural reinforcements of exposed concrete, and delicate natural stone cladding, a journey of sensations of water at different temperatures begins, following the ancient Mediterranean bathing traditions.
________________________________________________________
________________________________________________________
GENSLER SHOWS CORPORATES AN ARCHITECTURAL, SUSTAINABLE AND ECOLOGICAL FUTURE IN VIETNAM!
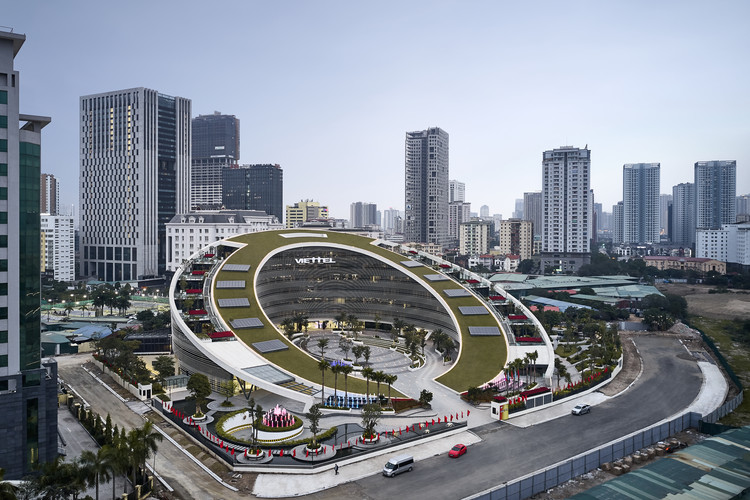 Gensler’s Viettel headquarters…”employee work environment and sustainability as core design drivers the building is designed from the inside-out. Floor plates customized to an ideal depth with its series of skylights brings natural light to all working areas and reduces the need for artificial lighting.”
Gensler’s Viettel headquarters…”employee work environment and sustainability as core design drivers the building is designed from the inside-out. Floor plates customized to an ideal depth with its series of skylights brings natural light to all working areas and reduces the need for artificial lighting.”
Other green features include a rainwater harvesting system.
 Hanoi’s tropical climate fosters an ecological habitat within the city. Despite an abundance of natural light, horizontal louvers installed screen the interior from solar glare and effectively reduce solar heat gain, resulting in a smaller heating, ventilation, and air conditioning (HVAC) load.
Hanoi’s tropical climate fosters an ecological habitat within the city. Despite an abundance of natural light, horizontal louvers installed screen the interior from solar glare and effectively reduce solar heat gain, resulting in a smaller heating, ventilation, and air conditioning (HVAC) load.
_____________________________
Our goal is to promote broader awareness about the environmental impact that buildings have on the world, and contribute to conversations about the leadership role that the architecture, engineering and construction industries can play in global efforts to answer the challenges posed by climate change.
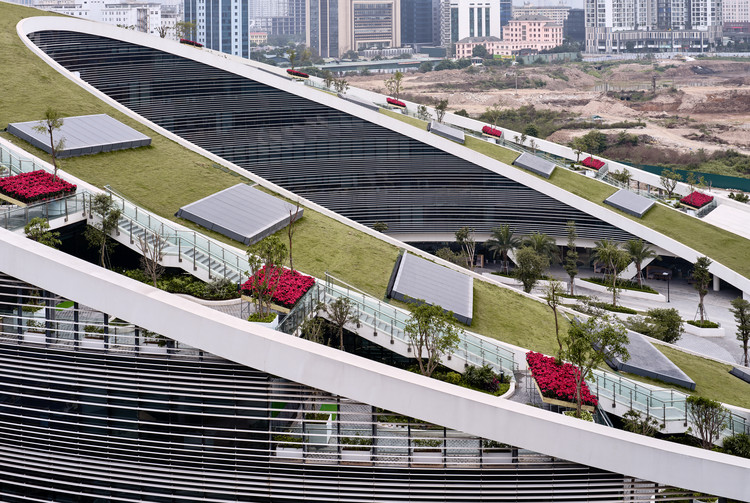
Text from Gensler and WAF
_________________________________________________________

