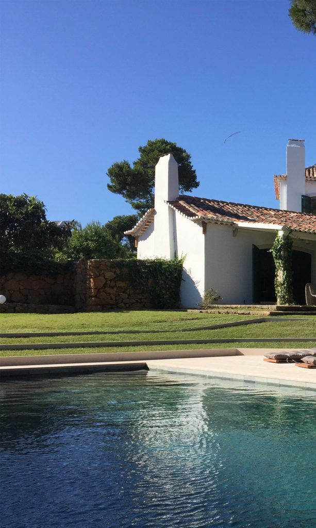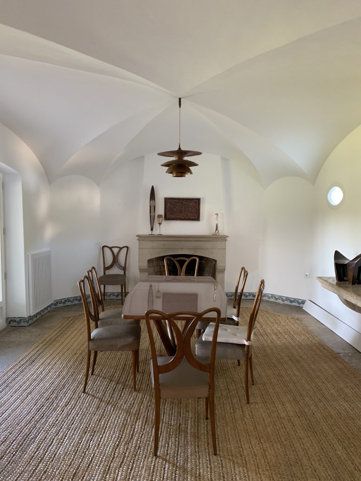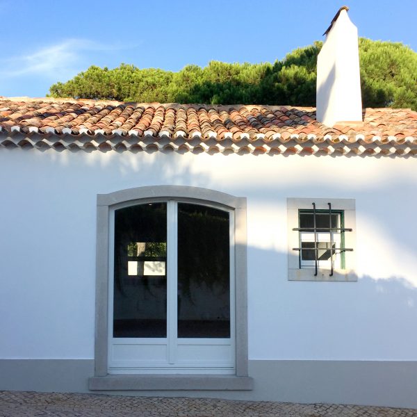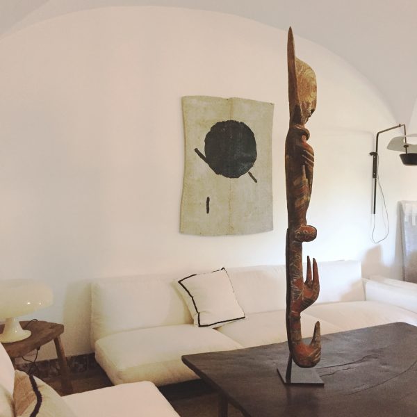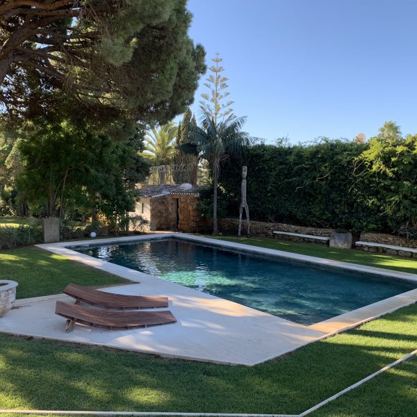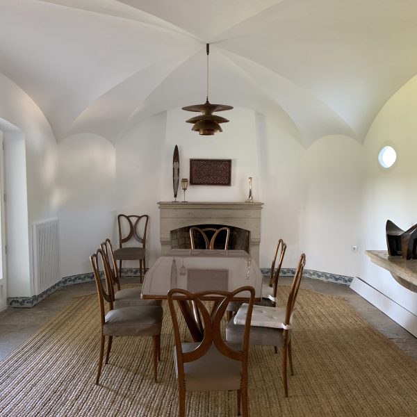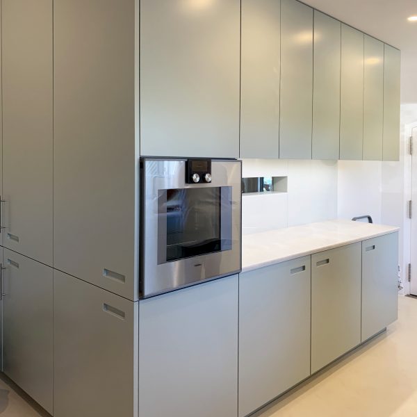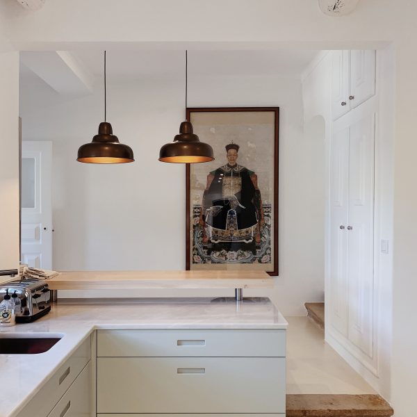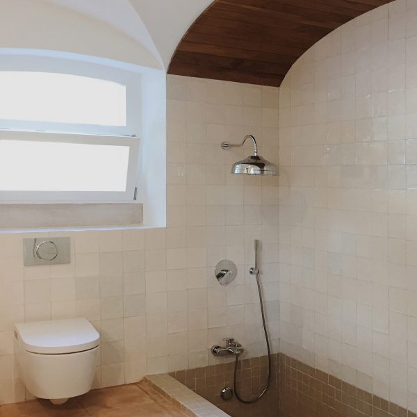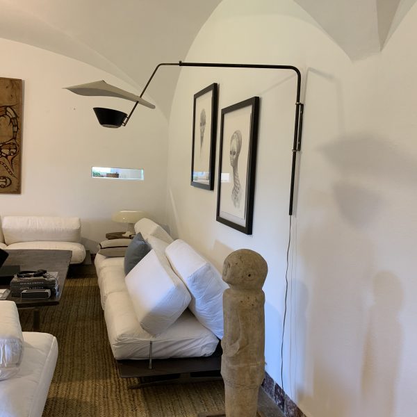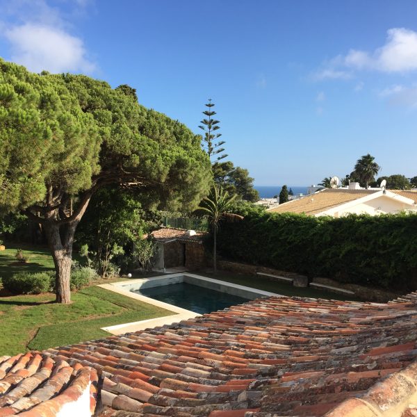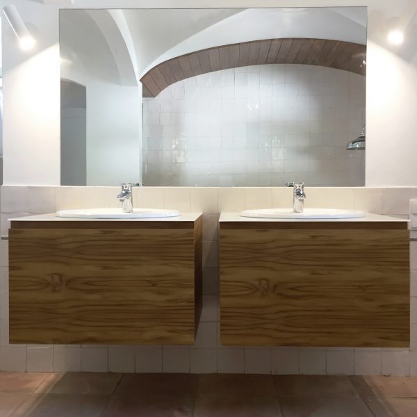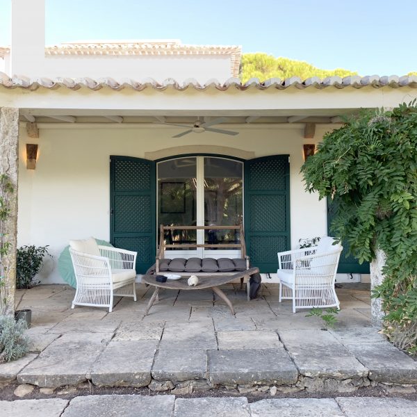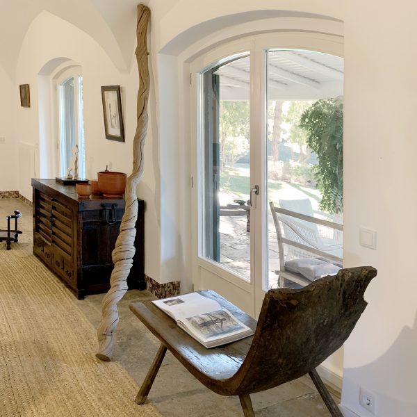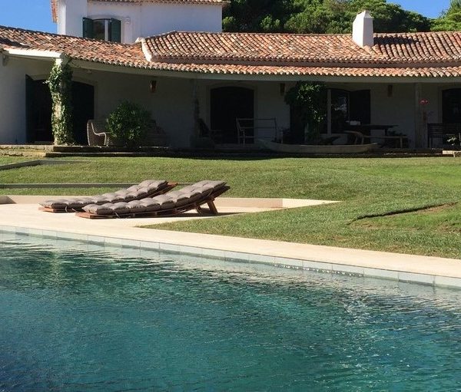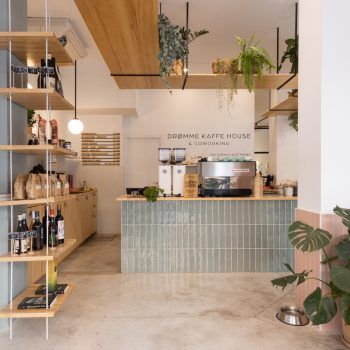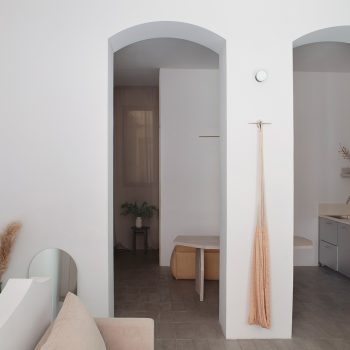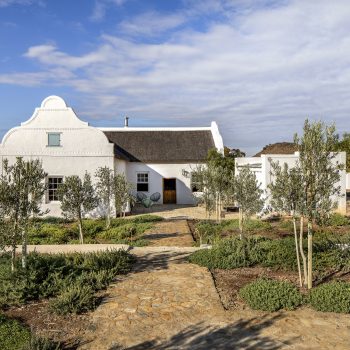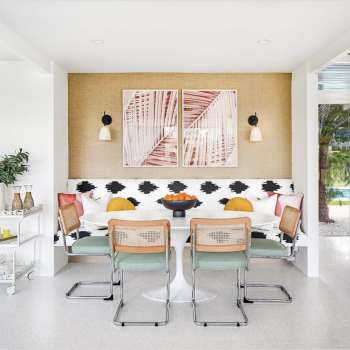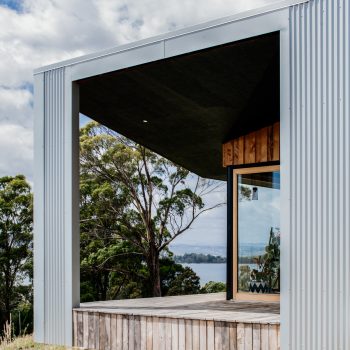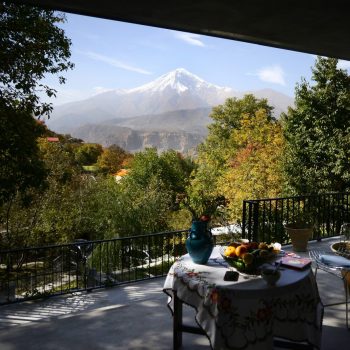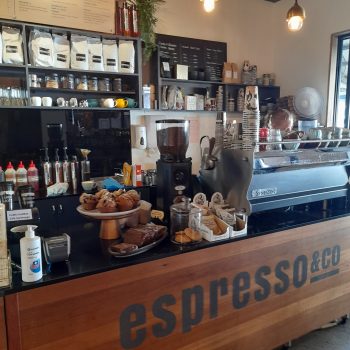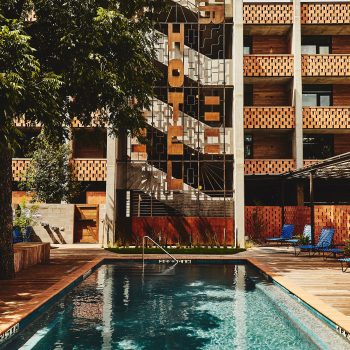Explore vernacular architecture in Portugal! Read how this traditional and beautiful Portuguese house allows modern conveniences without losing its historic charm.
_______________________________________________________
The principal objective was to offer spaces that, through small changes, would serve modern domestic activities without losing the identity of the house.
_______________________________________________________
Contacto Atlântico has made the necessary changes through a lens of architectural sensitivity, sectional influences and the practical realities of daily life.
Importantly, aspects like the original folk-art skirting tiles have been left intact as well as the impressive and delicate groin vaulting: seen in both the dining room and living room.
These unique aspects of the original house provide links to a National personality and the singularity of Portuguese precedents.
In the Charter on the Built Vernacular Heritage this type of architecture is defined as “the expression of the culture of a community and its relationship with the territory…”
_______________________________________________________
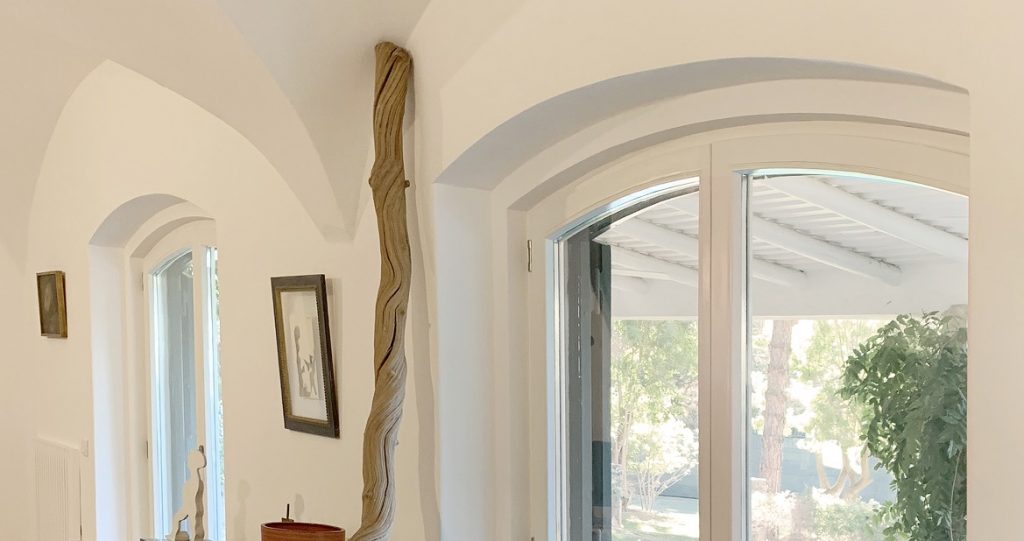 In an era of globalization, in which the trend is towards the homogenization of cultures and consequently, of ways to build (Ribeiro 2008), vernacular architecture is a key element in the discussion about cultural identity and the feasibility of returning to a form of construction which is intrinsically bound up with the local area or region. (Esteban Sáiz 1986).
In an era of globalization, in which the trend is towards the homogenization of cultures and consequently, of ways to build (Ribeiro 2008), vernacular architecture is a key element in the discussion about cultural identity and the feasibility of returning to a form of construction which is intrinsically bound up with the local area or region. (Esteban Sáiz 1986).
The underlying reality posed by the above quote is observed in the intricate details of every room within Guia House.
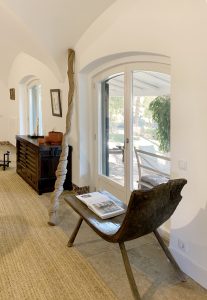 It additionally, spells out the dichotomy within Portugal’s community of architects during the 20th century, and the need to preserve Portuguese architectural patois. This position stood in opposition to the acculturation of International Modernism sweeping the globe in the second and third quarters of the 20th century.
It additionally, spells out the dichotomy within Portugal’s community of architects during the 20th century, and the need to preserve Portuguese architectural patois. This position stood in opposition to the acculturation of International Modernism sweeping the globe in the second and third quarters of the 20th century.
Rather than being constrained by the original details of the home, the architects have shown how contemporary design can be coherently incorporated alongside the more traditional elements.
Retaining unique details such as those pictured here is testimony to the comprehensive approach taken by the firm.
_______________________________
Through the use of rustic materials, the reconstruction of spaces and the installation of new equipment…the intervention created a perfect harmony between the pure and original construction and a modern way of living.
_______________________________________________________
An artisanal vibe is present throughout in both the architectonic components and the interior design choices.
The interior design is a mix of stylistic influences: on one hand aspects of solemnity and elegance and on the other a soft eclectic rusticism, in keeping with the relatively cloistered internal environment as befits the period which gave rise to house.
The remodel seamlessly combines handmade artifacts and furnishings within a sense of refined intuition.
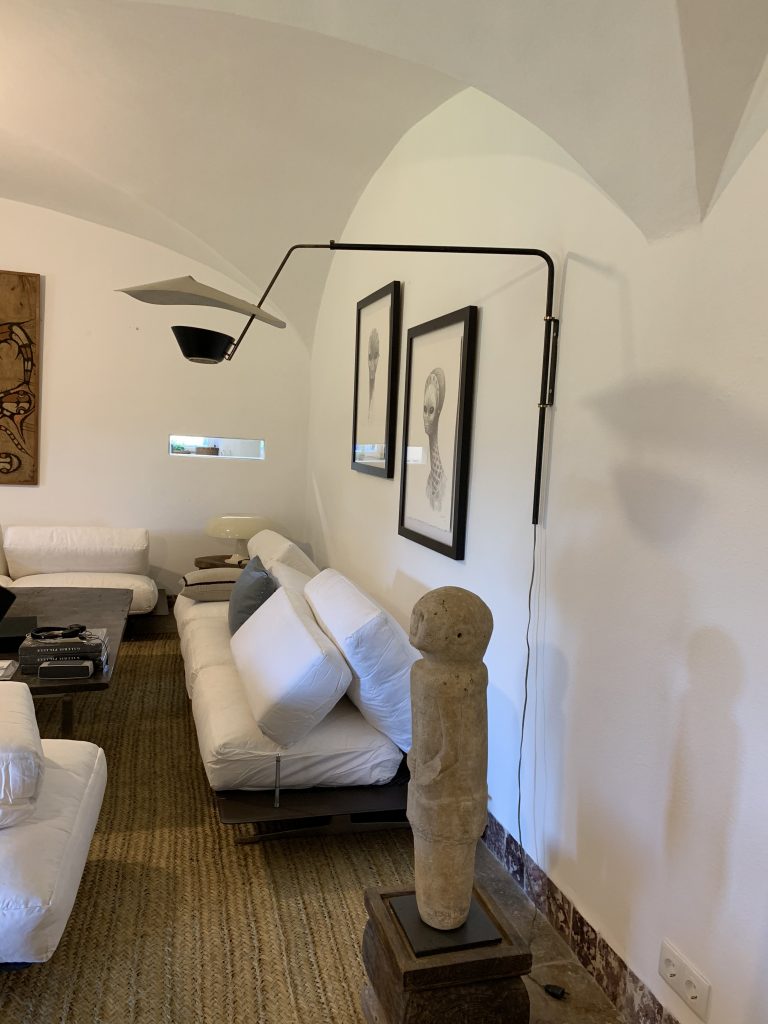
_______________________________________________________
While researching Guia House I came across an intriguing detail which I wanted to share.
___________________________
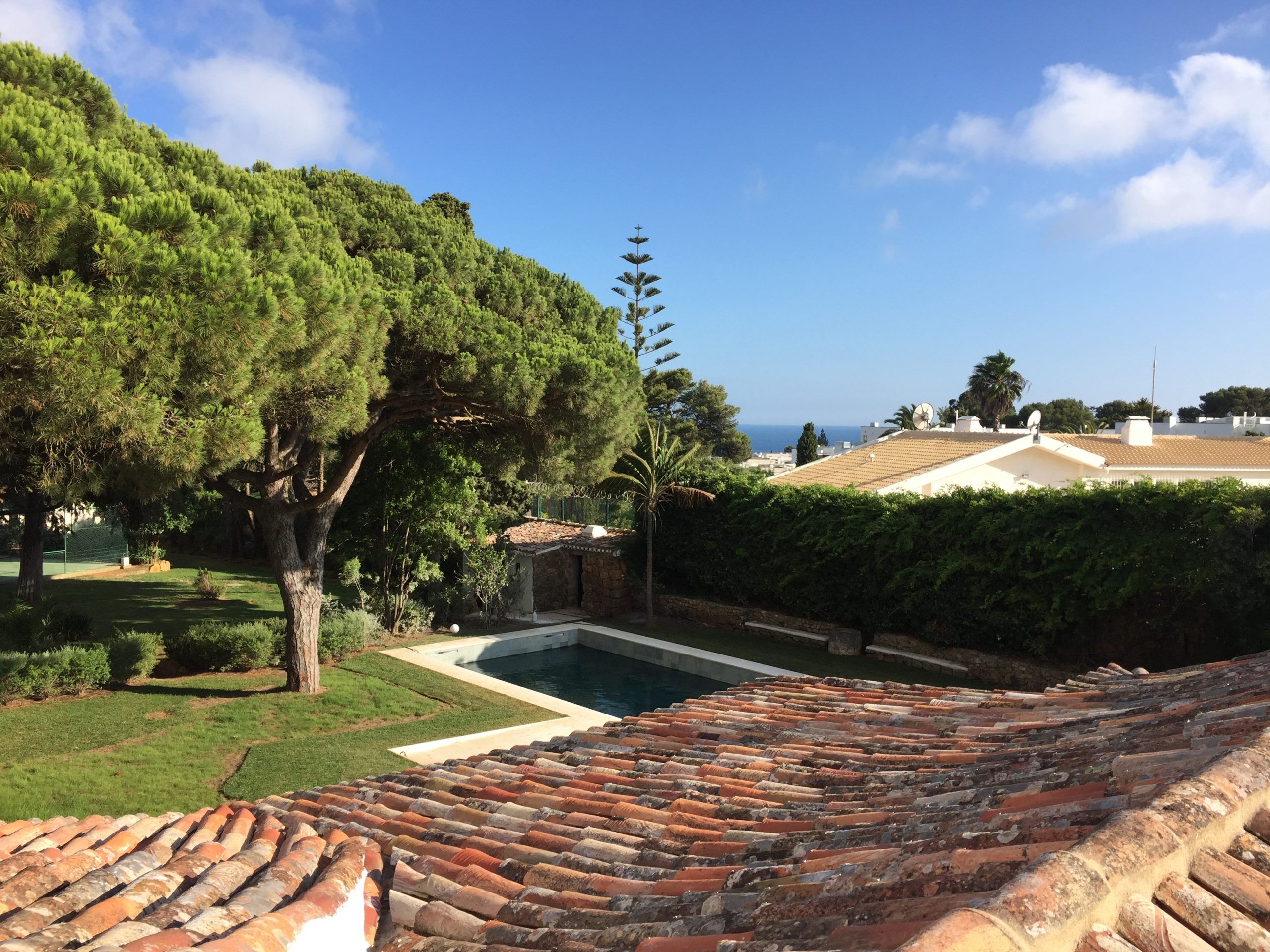
One of the captivating aspects of Guia House is the original clay barrel tiled roof.
It is clear the roof is original and the tiles are handmade as they are neither uniform in shape nor colour.
In days gone by the clay tiles might have been made using the upper leg (or thigh) of artisans.
In addition to the ‘thigh tile’ they were also known as Spanish tile and barrel tile. The tiles would have been laid alternating concave (more than 180 deg) with convex (equal to or less than 180 deg).
The real beauty deriving from the fact that no two tiles were the same in form, texture or colour. By leaving rare details such as these intact, seaside towns such as Cascais were left to radiate charisma within a 10 plus century-old history.
_______________________________________________________
The designers have ensured charm and a sense of regional character infuse the entire project.
Modern aspects are deliberately simple and neutral whilst ensuring efficiency. By effortlessly dovetailing historic elements and contemporary contrivances, a look has evolved that is at once organic and stylish.
Objectives are harmonised within the kitchen: the pendant lighting, simple cabinetry, art work, stone steps and overhead beams cohere in nonchalant sophistication.
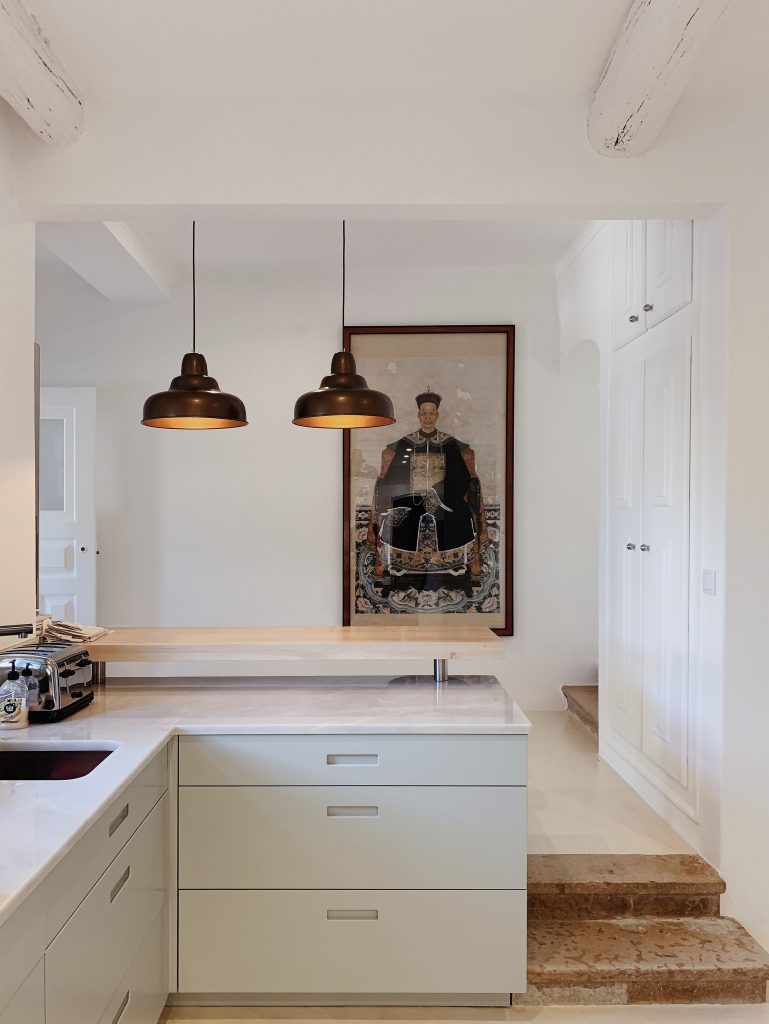
_______________________________________________________
“Our architecture is, at the same time, global and local.
This perspective has been fundamental for the quality of our projects as for the high level of compromise established with all our clients.”
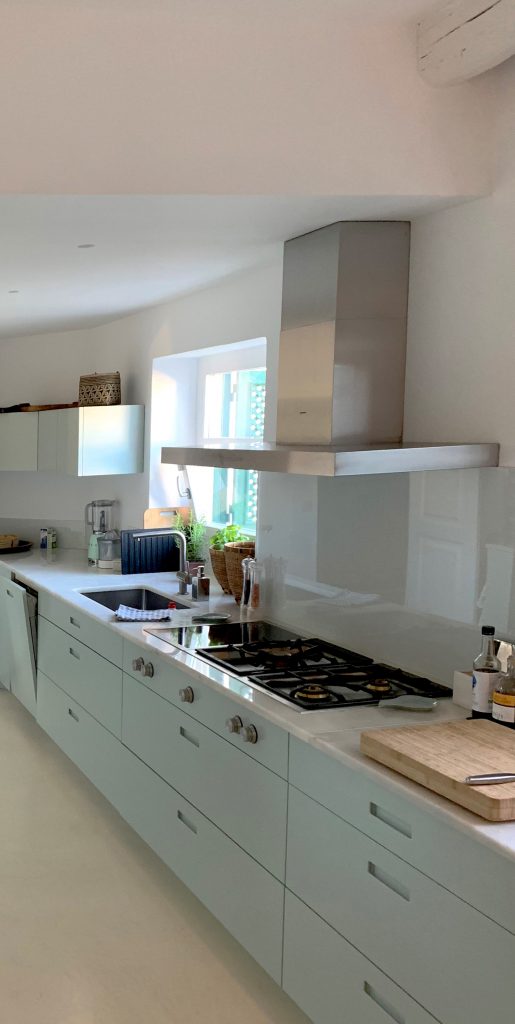
In the kitchen area mediation has provided a minimal, light and low maintenance space – as it should be in this context.
The kitchen area as one of ‘the engine rooms’ is sedately accommodating in terms of the age of the house and highly accommodating in terms of functionality.
Referring to the notion of compromise a kitchen based on the era of the building would have hindered the freedom of the house to evolve both as a structure and as a family home.
_______________________________________________________
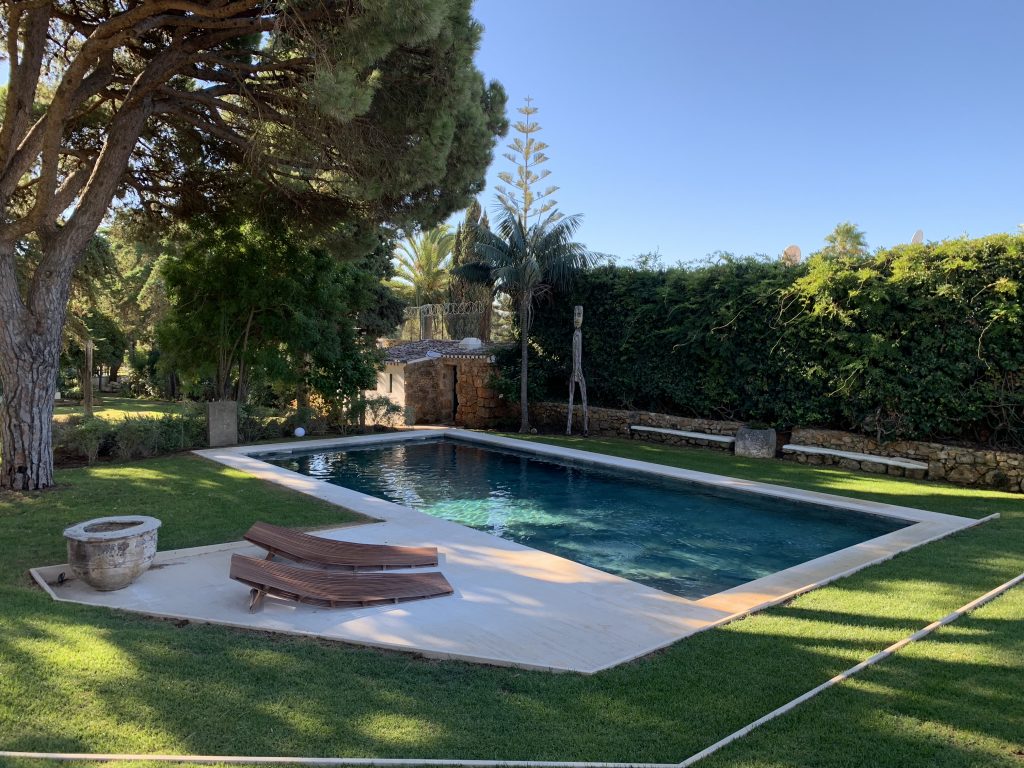
Among the many benefits and choices involved in the project, the pool suggests both a logical and satisfying extension of lifestyle.
Nestled into the corner of the block the pool is contained by the consequential stone wall and the gnarled age-old tree.
The surrounding concrete is discrete with just enough to allow for different experiences of the pool, while not impacting the site and nature unnecessarily. Plus, the broader area of concrete is stylishly geometric and hints at the relationship between the house and the pool.
_____________________________________________________


The pool design remains in keeping with the values of the home renovation. A pool in Cascais is an astute lifestyle choice!
Cascais has long hot summers and generally moderate winters with some rain. It can reach highs of 30 degrees and lows of 12 – 15 degrees.
_____________________________________________________
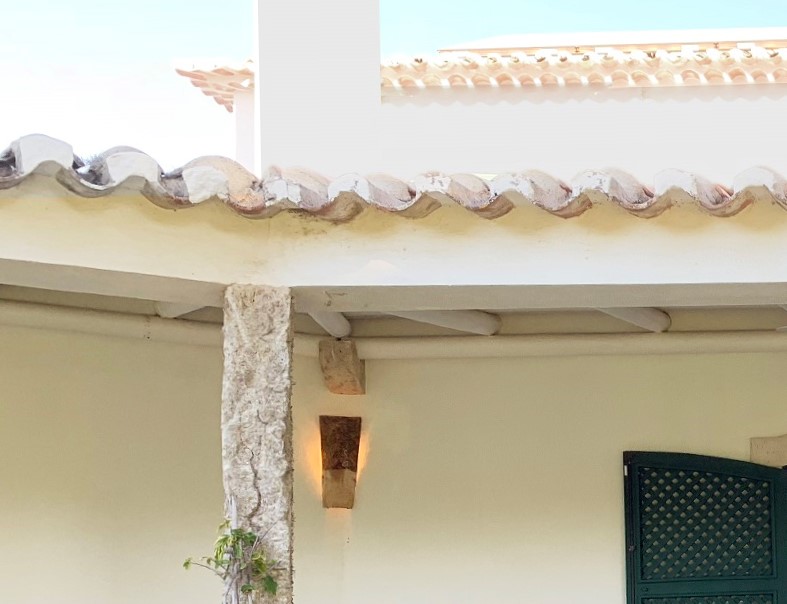
Authentic regional architecture preserved!
As alluded to above, there is a long history of contention in Portugal between the validity of Modernist architecture versus the authentic dialectical nature of built communities which sprang from a sense of National pride. The debate lingered for some time between many of Portugal’s most prominent architects.
Irrespective of whether CAA have subscribed to the debate around Regionalism and Modernism as it played out in Portugal during the 20th century, the firm has skillfully applied judgments only where necessary.
In the main the house has been left to tell its own story.
_____________________________________________________
Thus whilst in every way practical, the restrained intervention by CAA means provincial attributes and materials are equally prized throughout the project.
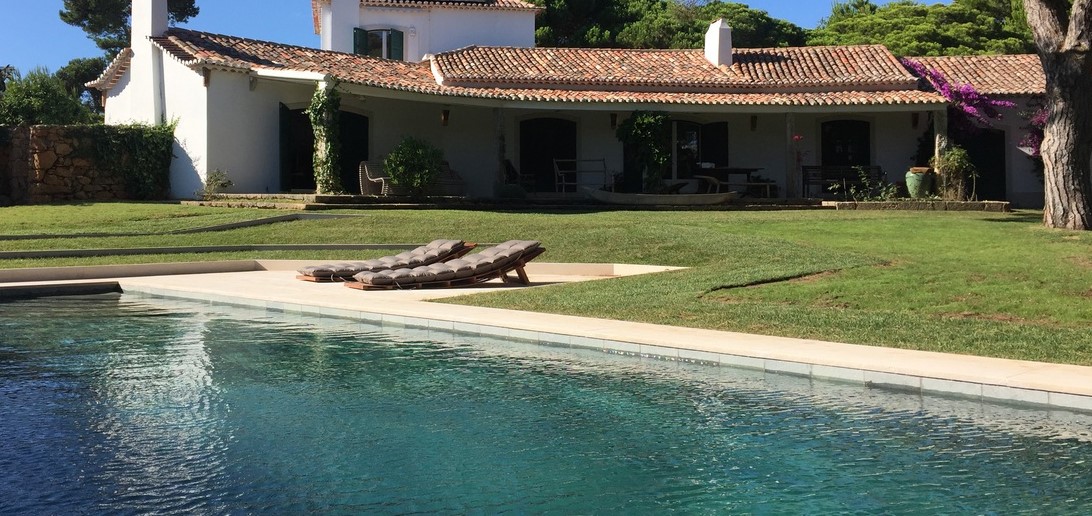
“Guia Casa-Mãe…was characterized by the rustic and simple architecture of the small houses of Cascais from the 20th century.”
Contico Atlantico’s quote recalls a few great figures from the timeline of Portuguese architecture whose work was at the centre of the debate between Modernism and Regionalism.
Francisco Keil do Amaral (Lisbon 1910 – 1975 Lisbon) was one architect whose ideas bridged both disciplines.
The strict functionality of his early works later became more influenced by local organicity…while at the same time, the encounter between architecture and nature was a constant motive for meticulous design and choice of materials.
Similarly, the work of Álvaro Siza (Álvaro Joaquim de Melo Siza Vieira),who won the Pritzker Prize in 1992 and Fernando Távora (Fernando Luís Cardoso de Meneses de Tavares e Távora).
“The country’s contemporary architectural calling cards, such as the works of Távora and Siza, are persistently seen as ‘deeply rooted in local contexts,’ at home and in international surveys…and celebrated as new forms of regionalist architecture.”
___________________________________
Contacto Atlântico know the value & speciality of Cascais’s traditional geographical architecture. Such a welcome opportunity to celebrate it in this context!
_____________________________________________________
_______________________________________________________
Contacto Atlântico is an architecture studio based in Estoril, founded by the Architect André Caiado in 1996.
_______________________________________________________

