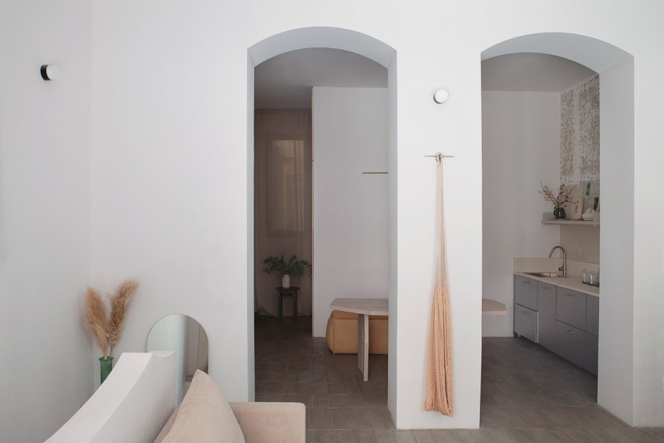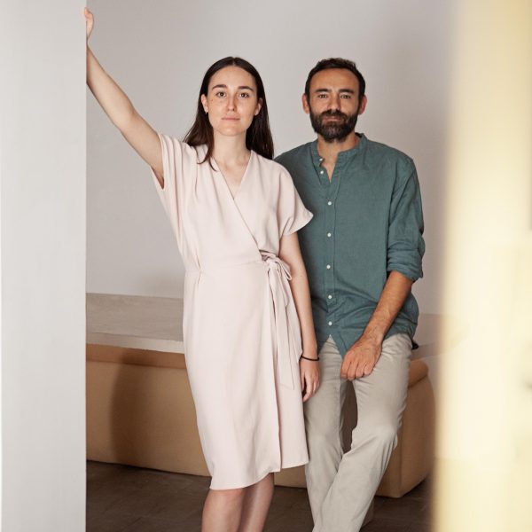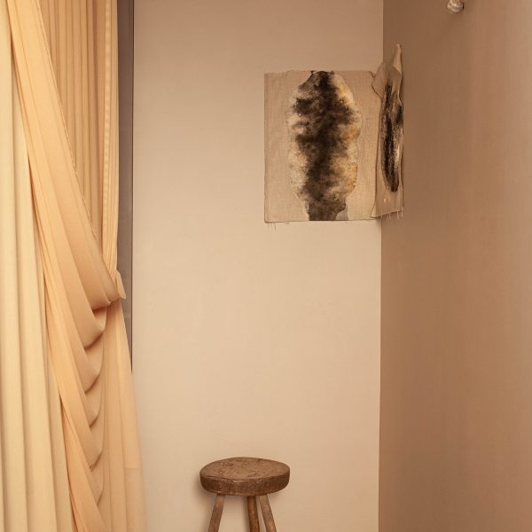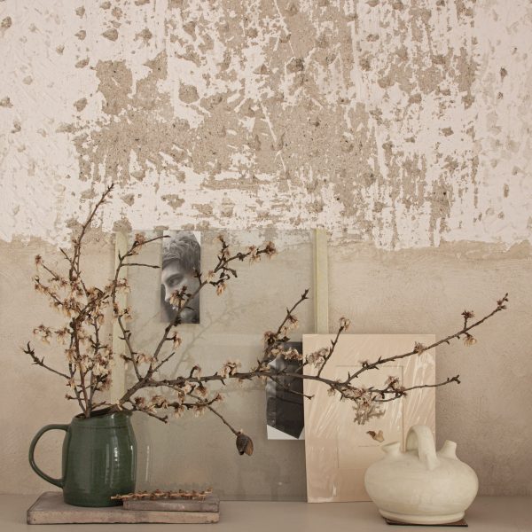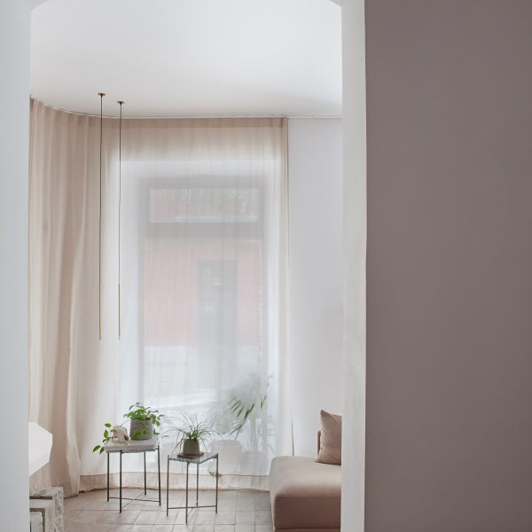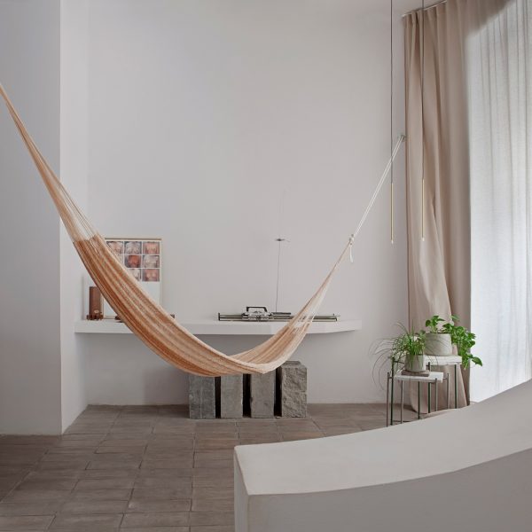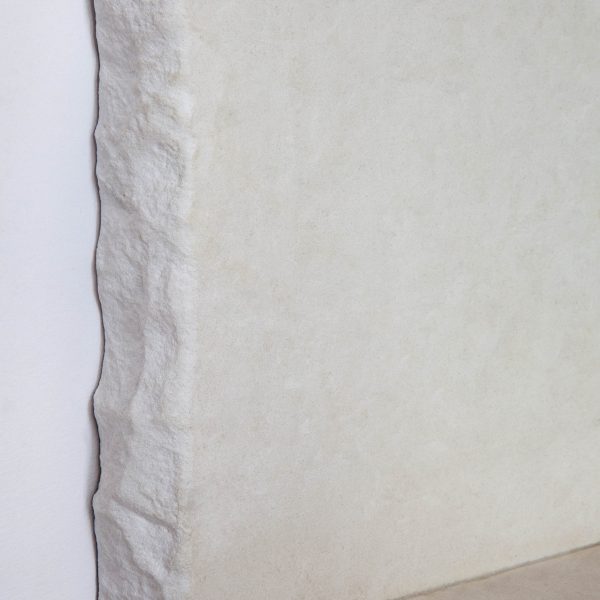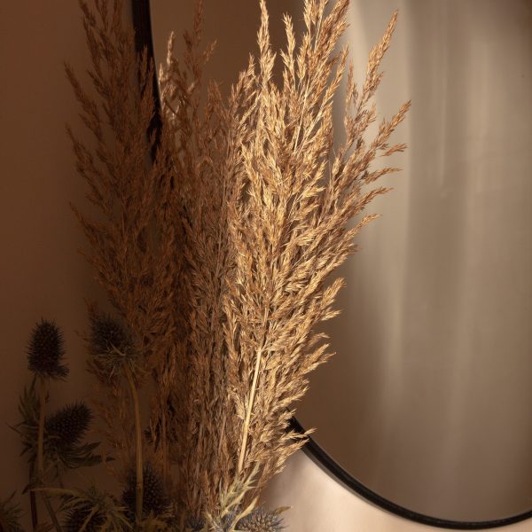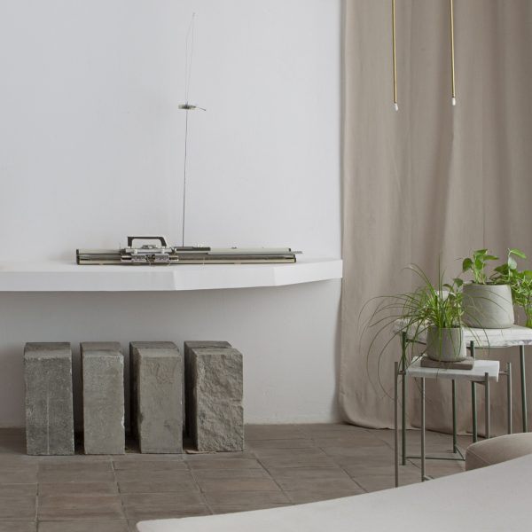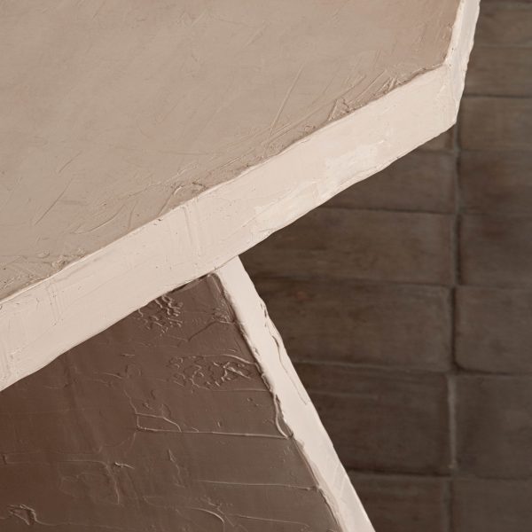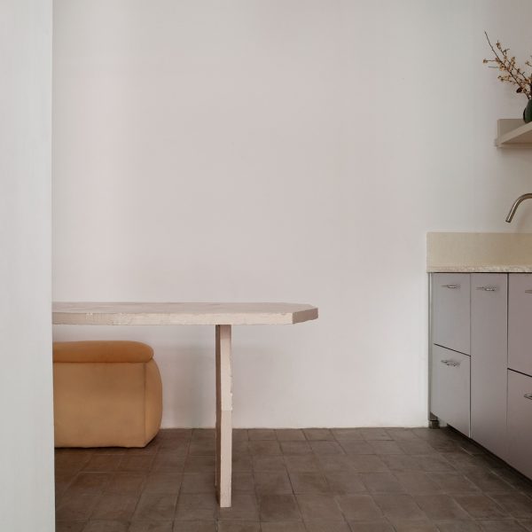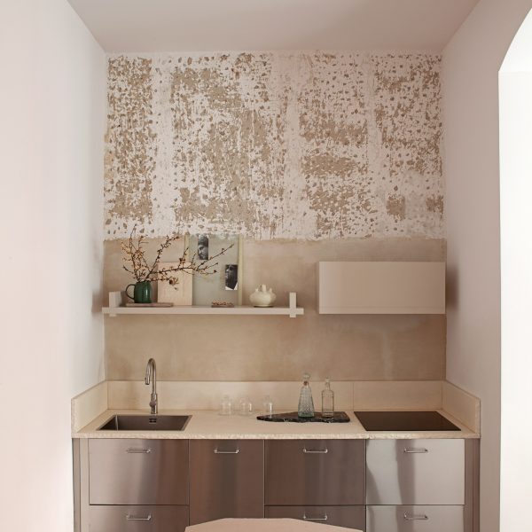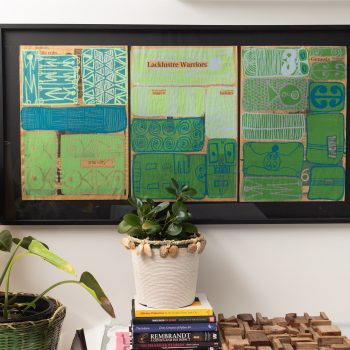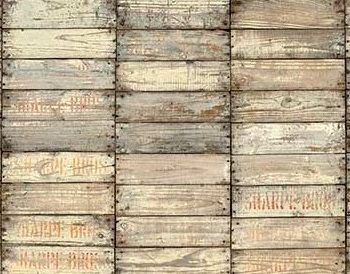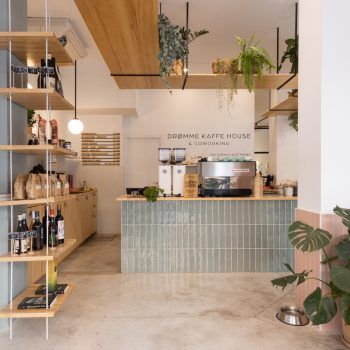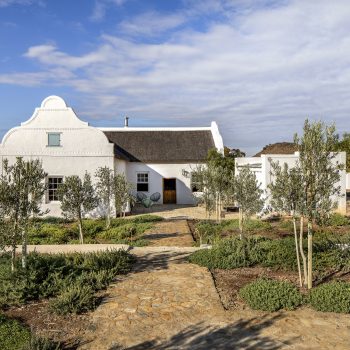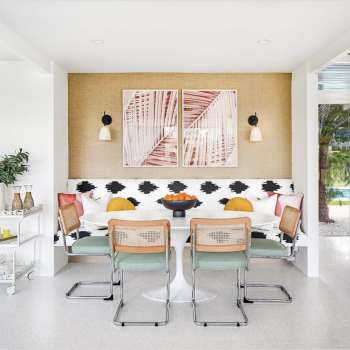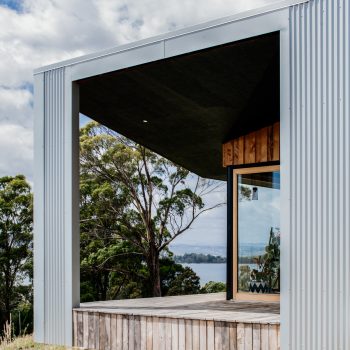__________________
In Madrid, architect Matteo Ferrari and designer Carlota Gallo unveil a design coup by reimagining and transforming historic remains into a timeless and seamless contemporary home!
__________________
The salient feature of Casa Olivar is the effortless way disparate elements merge to create an individual style by projecting an urbane, rich and yet relaxing aesthetic.
__________________
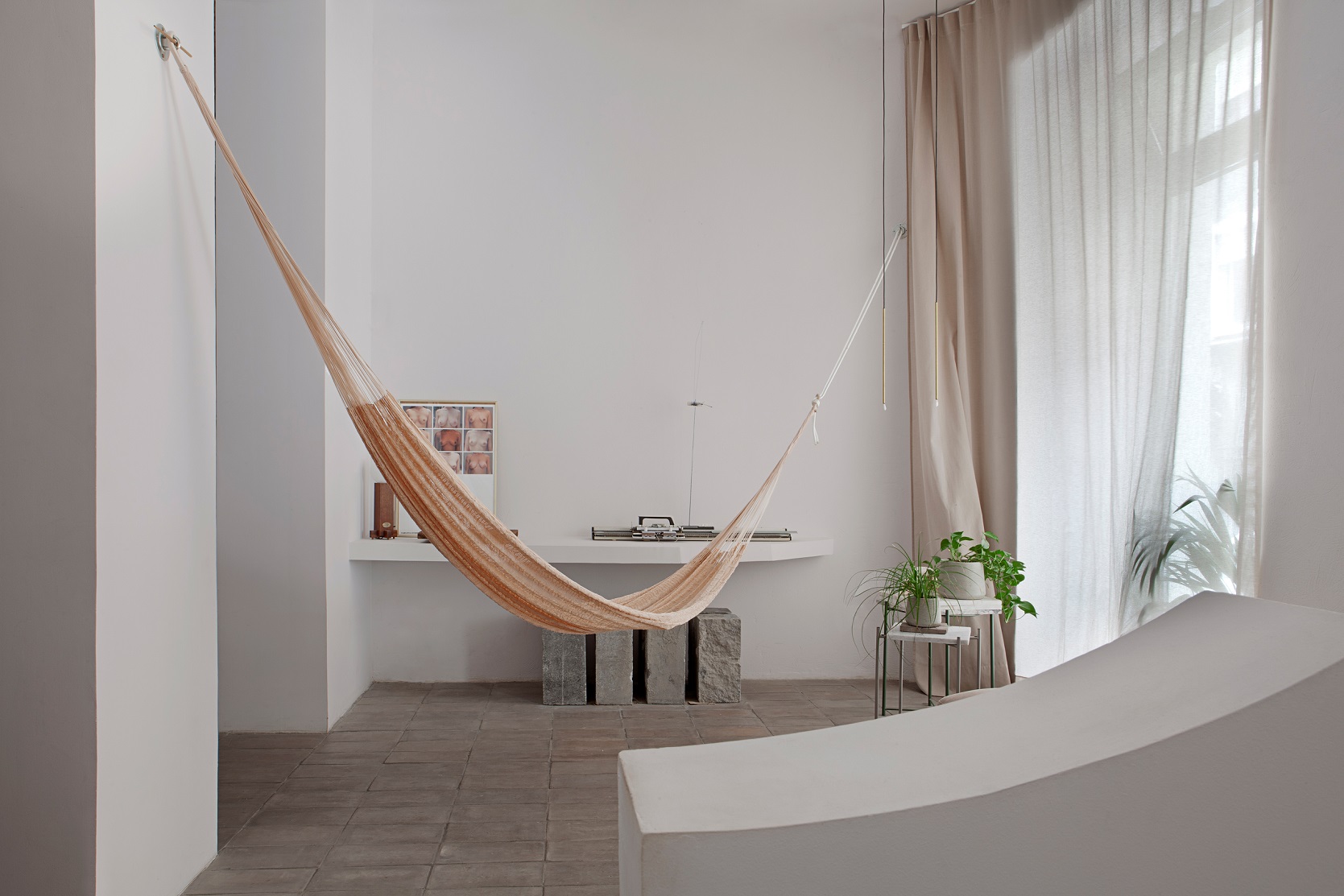
_________________________
While the interior design scheme is harmonious in terms of palette, texture and style, it is noteworthy for uniting a myriad of physical and psychological imperatives. Drawing on those precepts, Casa Olivar’s final blueprint is uniquely the sum of discrete parts; at once gallery, salon, sanctuary and showcase for the duo’s considerable ideas and talents.
_________________________
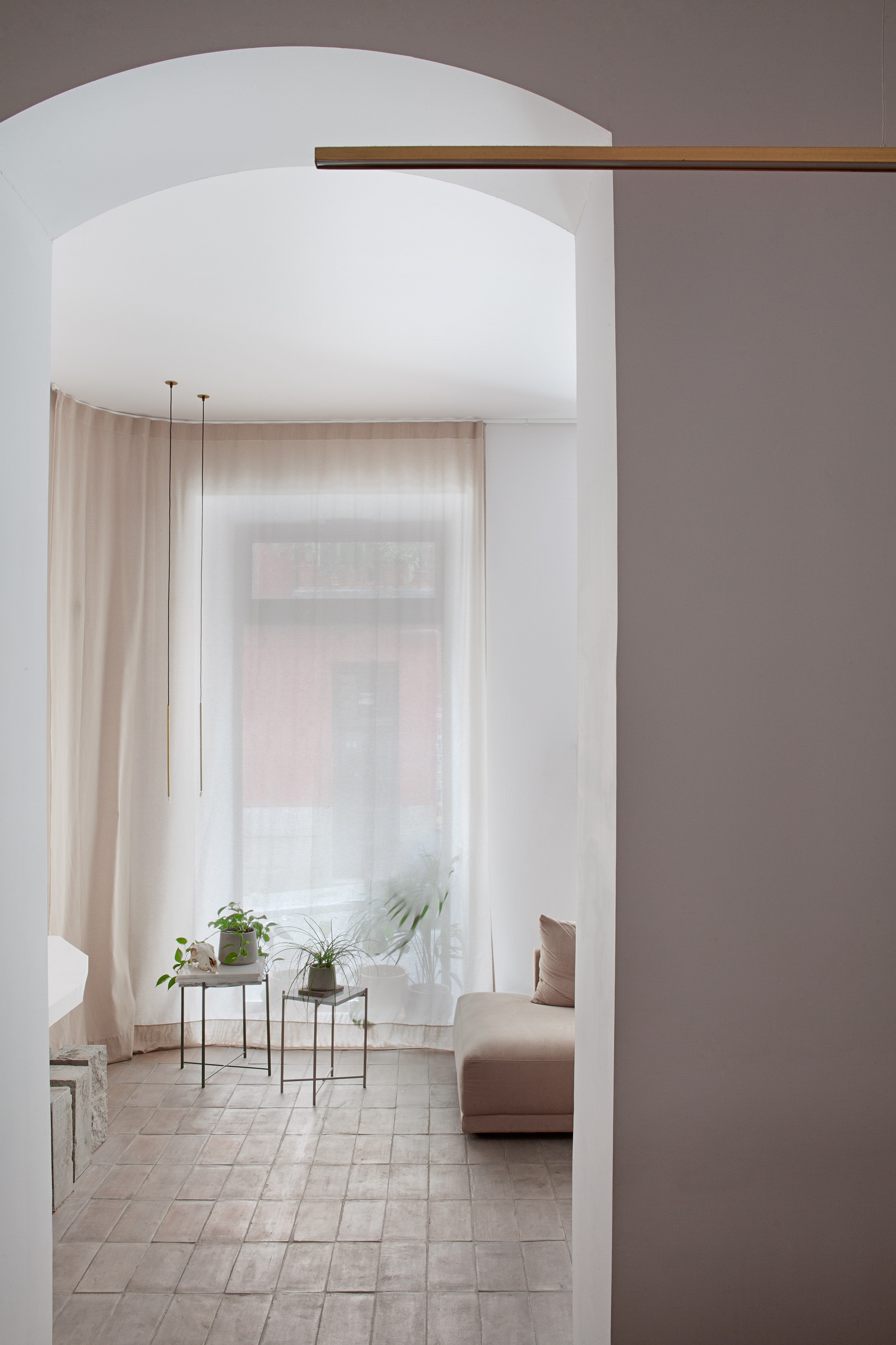
The architect explains, Rescued from a ruined state and a turbulent past the aim is to bring new life to the space; adding layers rewriting history and thereby generating new memories…The conversion to living space is spontaneous and essential, recovering those distinctive identity features of the architecture and providing a new narrative. A ‘non-urban’ place, a sensory refuge to reconnect with ourselves to regulate our emotions and disconnect form the hustle and bustle of the outside world.
__________________________
A lustre of refinement characterises the compact apartment. It derives from a comprehensive approach to design, one that absorbs the past, looks to the future and unmistakably communicates the present. In addition to the details being so aligned the big picture also speaks to this philosophy. The characteristics of the original architecture in company with the lighting, spatial organisation and pastel tones expose a graceful and intriguing interpretation.
_________________________
Summarising, while the apartment is small it is big on carefully curated ideas!
_________________________
There is a strong feeling that the architecture and interior design has evolved organically. One reason for this is the designers’ decision to advocate for the artisan.
__________________
The handmade terracotta tiles give continuity between the different rooms, covering the floor and embracing the walls of the bathroom. Used in various formats and sizes, they contribute to enrich spatial perception and give identity to the architectural volumes.

_________________________
The relaxed yet serious vibe by recourse to recycling stone and a reliance on the artisan mean the studio both upholds sustainable options and appreciates unconventional design solutions. Matteo comments,
Most of the natural stone has been recovered during renovation work and are used alternately throughout the space to create low tables and display stands. The antiqued limestone worktop and the tadelakt finish* of the sculptural table find their breaking point in the aluminium conferring a more contemporary look to the spaces.
_________________________
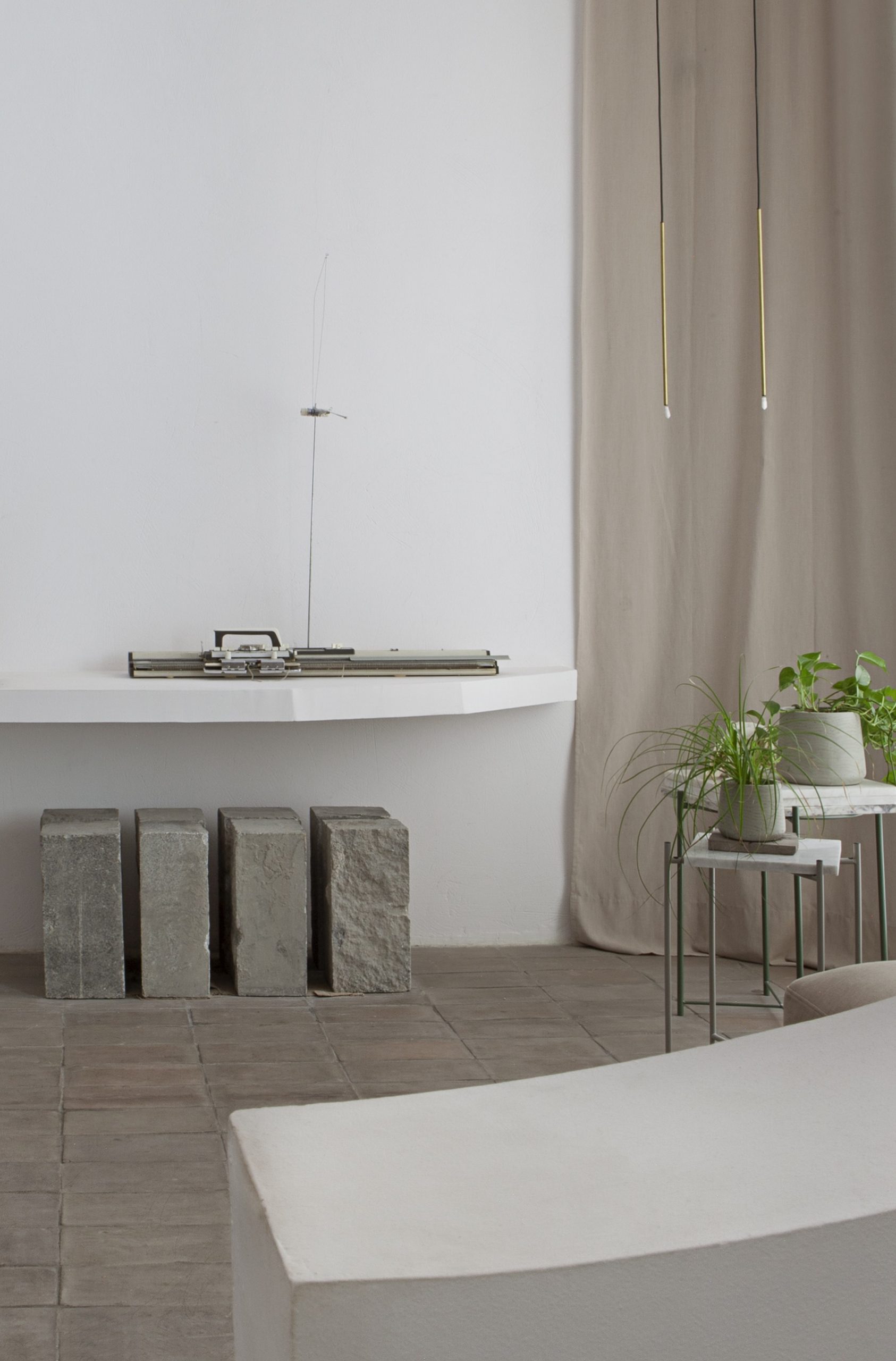

_________________________

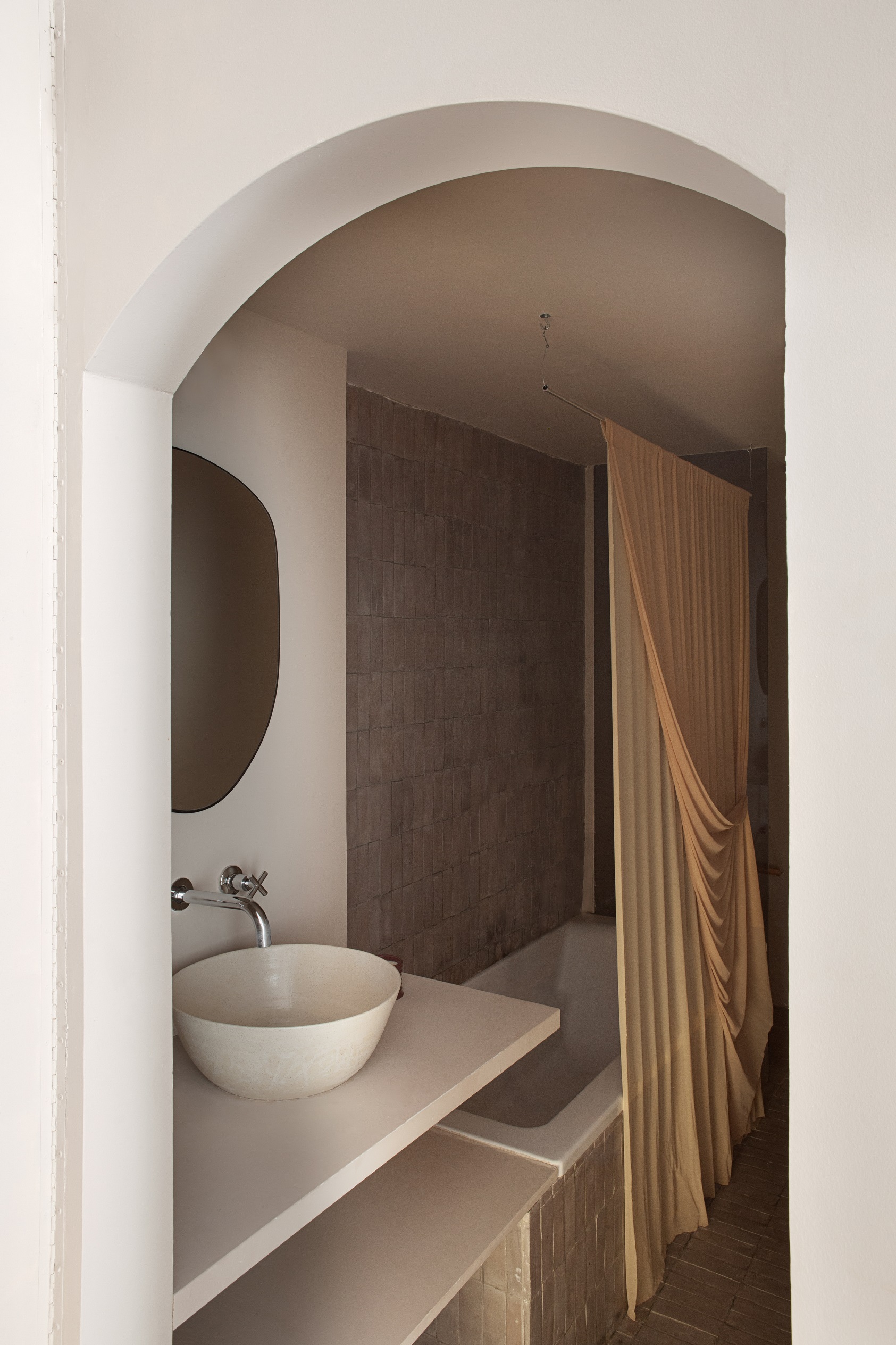
_________________________
A favourite image from Casa Olivar is the kitchen nook, owing to the combination of aluminium cabinetry with the ‘imperfect’ wall treatment.
This diminutive space captures the heart of the designers’ innovation and depth of ideas.
Oppositionally, the aluminium is sleek, utra-modern and technically sophisticated, at the same time it emits a soft glow in keeping with the luminous natural light and pale palette, and it is used minimally. In contrast the above wall is the opposite; raw and apparently unfinished: as if taken from the ruins of the previous building. Meanwhile, the space between the two is fitting, benign and sedate as befits practical objectives. This little area signifies the creative and functional intent of Casa Olivar embracing the big picture, the small details and the need for both aesthetic coherence and originality.
_________________________
_________________________
_________________________
*Tadelakt: A waterproof plaster finish used in traditional Moroccan architecture to make baths

