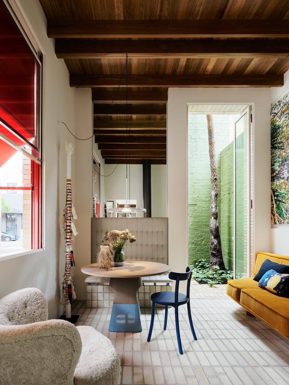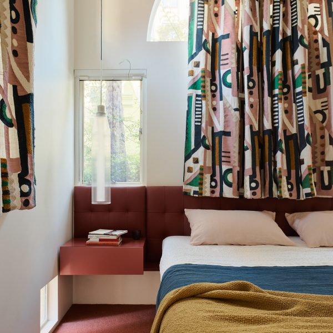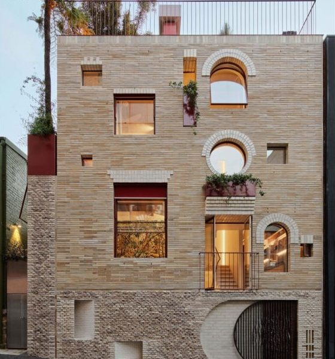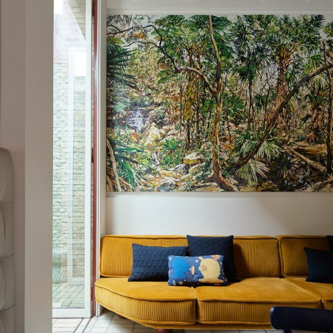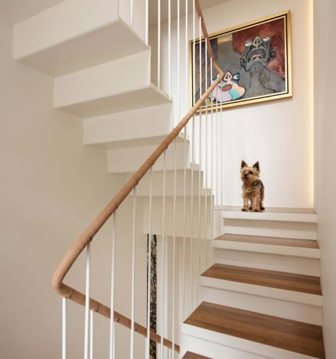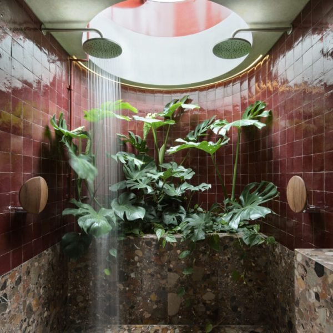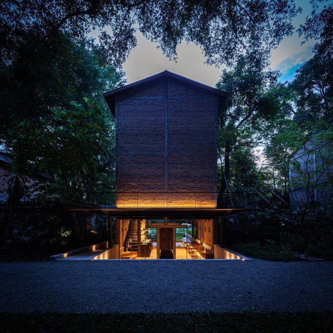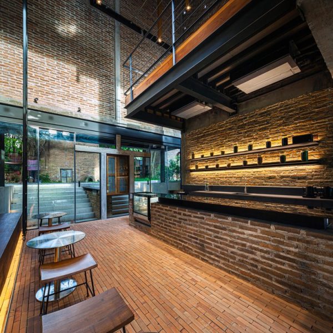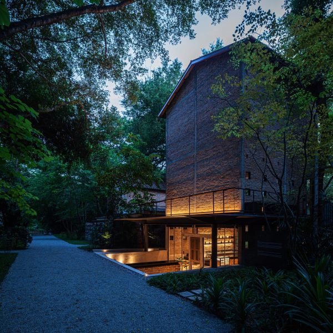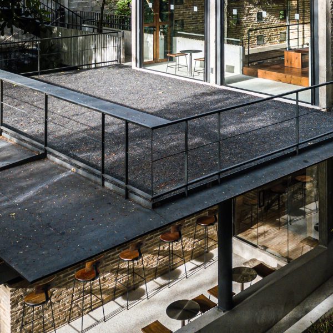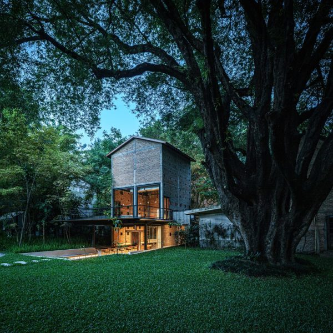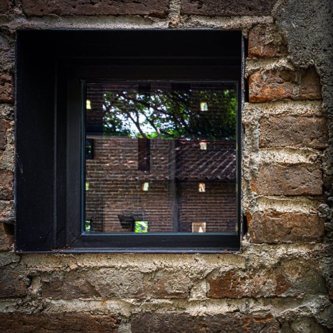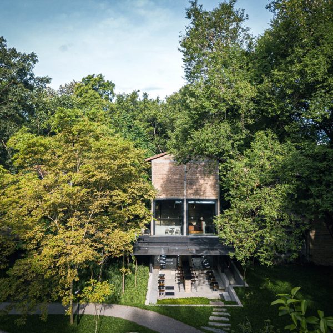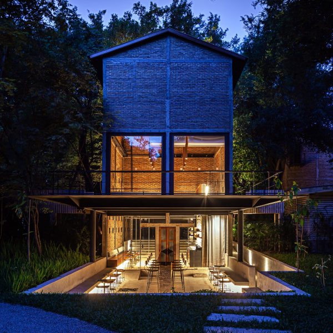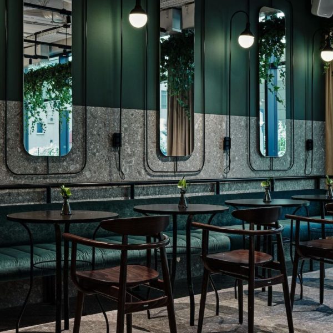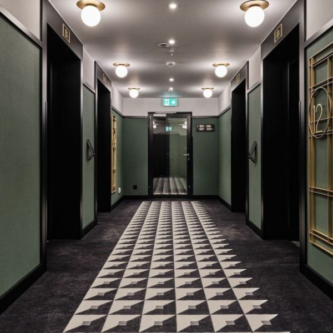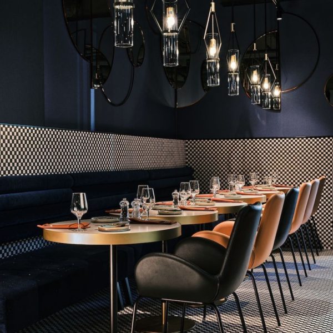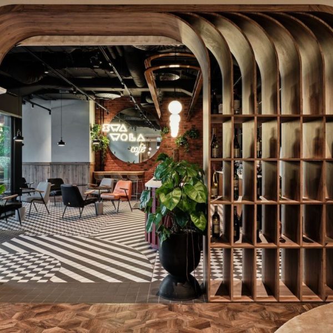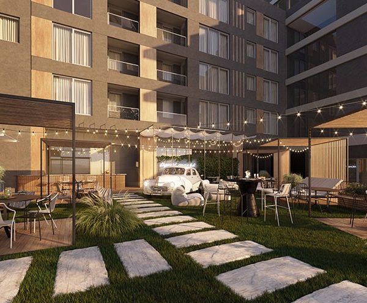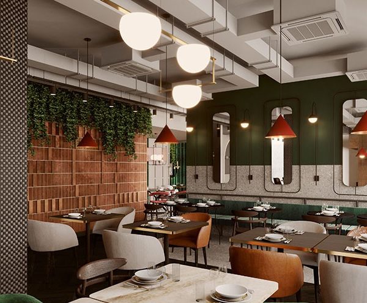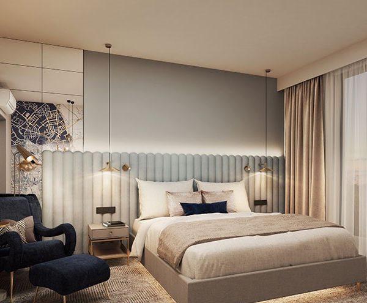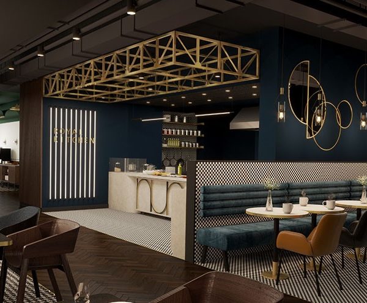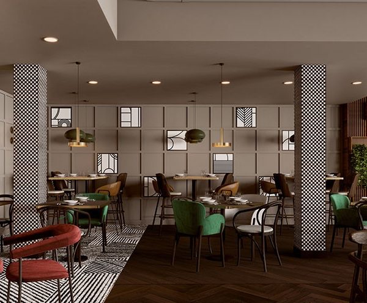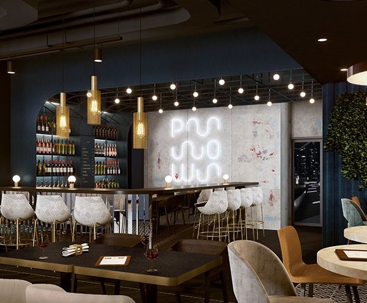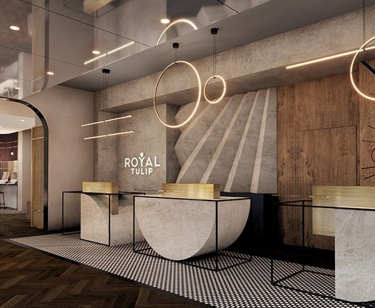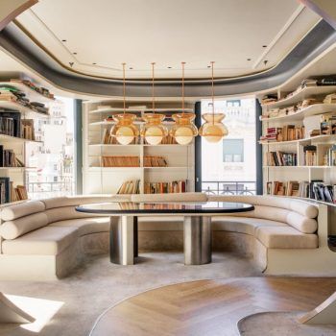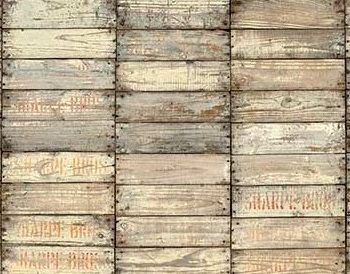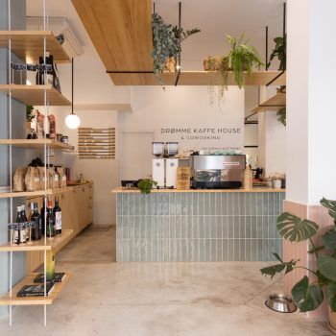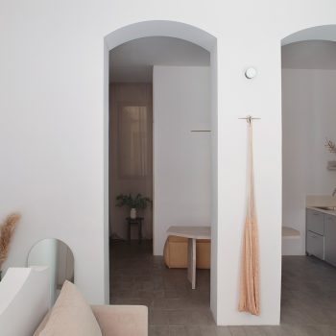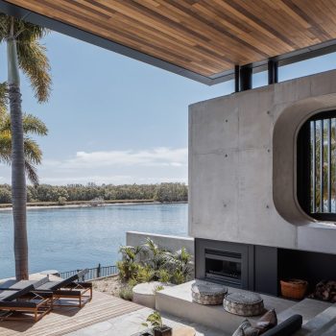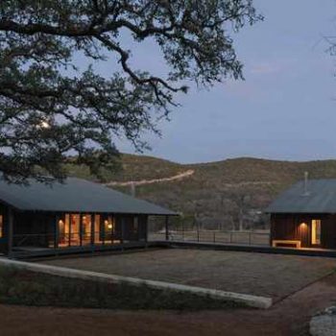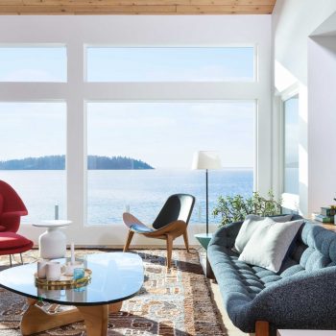___________________________
World Interior of the Year 2023
___________________________
19 Waterloo Street, Surry Hills, NSW, Australia
by SJB
__________________________
SJB Architects is awarded top interiors project for 19 Waterloo Street, Sydney at the World Festival of Architecture awards recently convened in Singapore. The 30 sq metre dwelling captured the Judges attention for myriad reasons, including one impressive and major aspect below.
From the WAF website
SJB: ” The project is an exercise in limiting footprint but expanding connections.”
__________________________
19 Waterloo Street, Sydney
Read the original article on the winning project HERE
_________________________
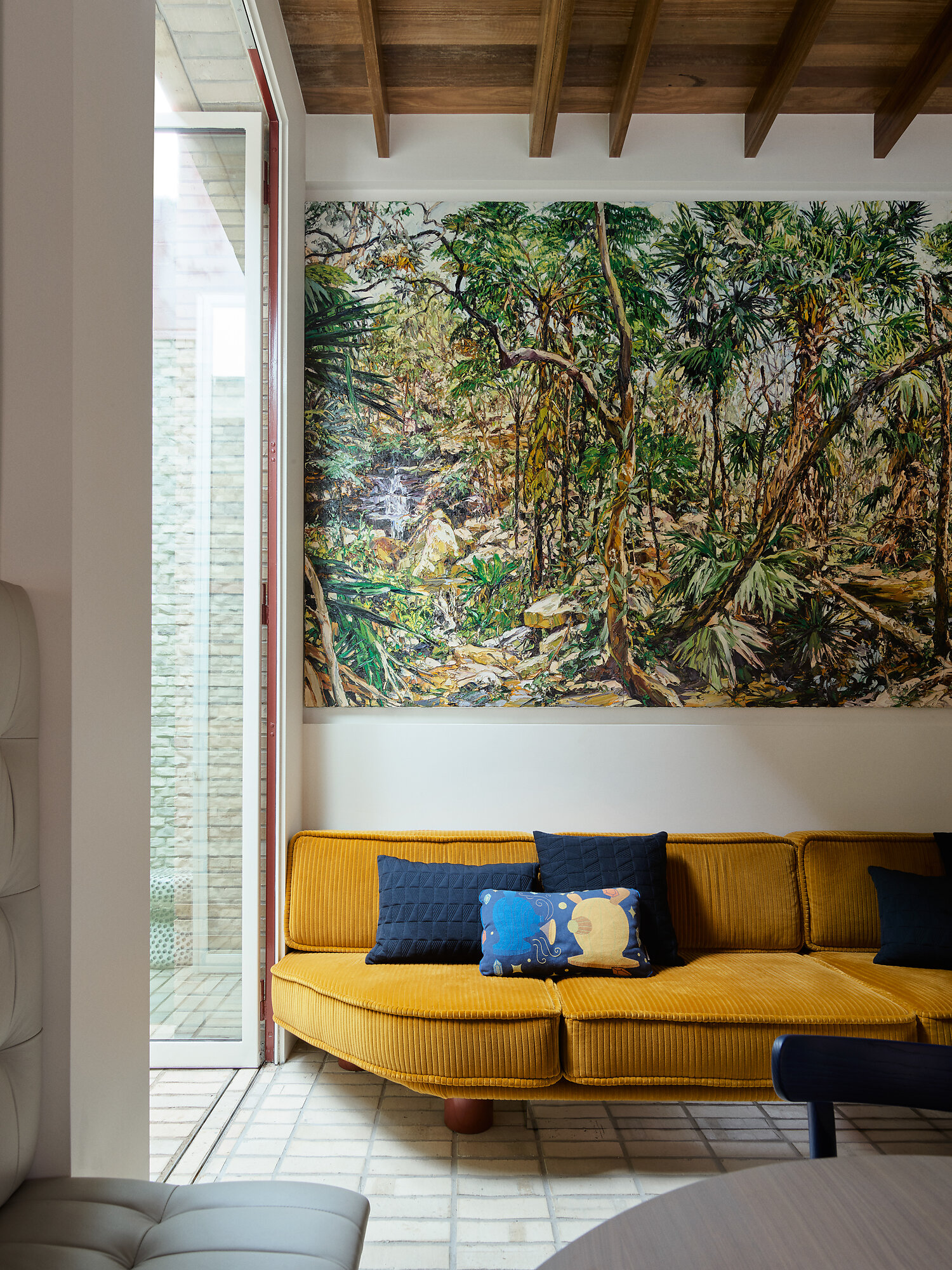
__________________________
WAF Inside: Residential (single dwelling) 2023
Relevant points:
-
-
-
Footprint of 30 sqm
-
A quiet oasis in the centre of Sydney
-
Pockets of high-drama and reprieve
-
The project is a discrete ambition to incorporate art and support artists
-
Project followed Passivhaus principles
-
All appliances utilise heat pump technology
-
Double glazed and does not employ air conditioning
-
The dwelling is 90% self-sufficient from an electric position, using rooftop PV’s and battery storage
-
Landscaping…is sprawled across the house as a different type of artistry, helping to lower the urban heat island effect while adding to the network of wild urban gardens.
-
-
Information from WAF / Inside website.
__________________________
Images by Anson Smart
Click images for greater definition!
_________________________________________
WAF Inside Winning Creative Reuse Building 2023
Pava Architects: Kaomai Museums and Tea Barn
Chang Mai, Thailand
_________________________

__________________________
If you love both simplicity and intricacy, a great historic story and buildings that bridge art and architecture as much as I do then you will love this project! I urge you to read the text in italics to fully appreciate this amazing building.
Additionally, I fell in love with this structure due to the finesse and lightness on the ground (or within the landscape) and because it uses timber (actually ‘of’ the land), and as such integrates mellifluously and humbly within that landscape.
The Tea Barn is an all encompassing concept, process and realisation. Another aspect that I support wholeheartedly is at once the restoration and subsequent recycling of an existing building that, in an earlier life, was engaged in a completely different usage. Thus, Kaomai Tea Barn both embraces, narrates and projects a comprehensive integration of its past, present and future.
Kaomai Tea Barn is a continuously adaptive-reuse project within Kaomai Estate 1955, the revitalized project of a multi-decade tobacco processing plant estate in Chiang Mai. Following the conservation practice, the design respects the heritage barns’ specificity and authenticity in terms of architectural dimensions, form, and materials, including the repetitive 6 x 6 meter planning typology. Proposing to sunken the new tea house space is the design technique which highlights the authentic volume and creates a humble connection between ground level and the multi-floors of the architectural program. Meanwhile, these multi-levels create unique experience of tea drinking culture.
The restoration process was exhaustive; a method was undertaken to note and record the original structure in great depth. Furthermore and importantly, time honoured techniques have been preserved.
The design embraces “Reconstruction Technique” which is the design methodology to rebuild the building perception as it used to be, since the existing structure has been deteriorated. The construction team measures and records every detail of building materiality such as brick, mortar, void, columns and beams. Respecting the barn originality, reconstructing the preserved bricks with modernized steel and reinforced concrete will resurrect an overlooked industrial typology to life again by combining a conservation practice with a contemporary design aesthetic.
Tea barn is designed to glow in the dark environment. The lighting features are designed to be hidden as well as to emphasize the values and authenticity of the tobacco drying barn. To highlight the authentic brick surfaces and unique vertical interior space, linear lighting and smooth glowing downlight are subtly integrated with the locally crafted concrete, timber, and dark gray structure. Due to the proposed lighting design, the contrast of the tobacco drying barn solidness and the new opening space introduces the humble design experience along the historic routes, the existing architectural, and natural heritage.
Summarily, Kaomai Tea Barn is holistically timeless: physically and psychologically; experientially, historically and conceptually, along side its utility.
An obsessive amount of thought, planning, detailing and interactive immersion has gone into this project making it thoroughly deserving of the Adaptive Reuse win.
__________________________
Images by Spaceshift Studio
Click images for greater definition!
_________________________________________
WAF Inside Winning Hotel 2023
Tremend: Royal Tulip Warsaw Apartments
Poland
_________________________
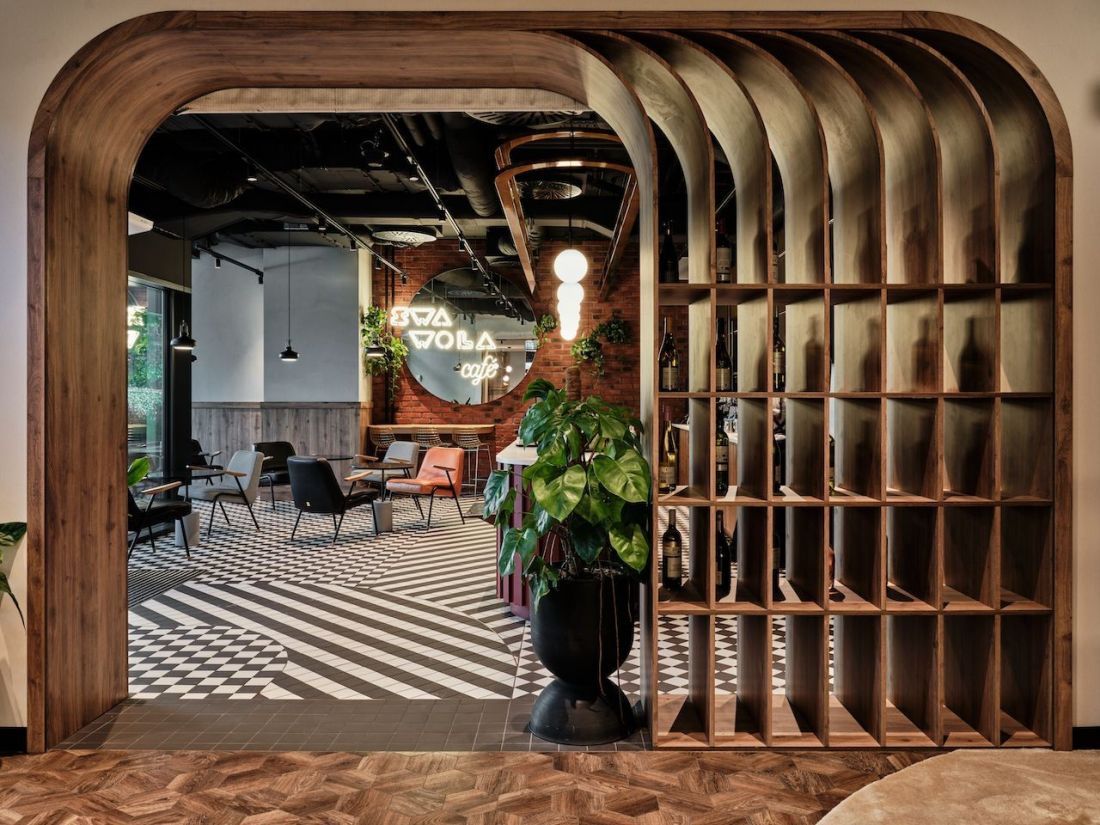 __________________________
__________________________
Tremend Sp. z o.o architects and designers proposed that the ground floor of the hotel apartments would be a ‘reconstruction’ map of Royal Tulip’s unique historic locale.
By enlarging a distinctive concept Tremend chose a ‘physical snapshot of Warsaw’s districts’ as their raison d’etre! They were inspired by a 1920’s city plan directly referencing cultural and social buildings in the area (and beyond); many adjacent to the Royal Tulip Hotel Apartments. Partly described as follows.
To the left of the main entrance, guests are greeted by a cafe. The idea for café at this location was evoked by coffee roasting factory that was located here and was the first coffee roasting plant in country. An attentive eye will also catch gold slats on the floor dividing the different types of flooring, arranged in characteristic shape, like tracks. The layout of the wooden floor refers to hexagons in the Palace, while colors of area reflect colors of the Grzeskiewicz mosaic…The structure over bar – is a nod to Poniatowski Bridge, the one overlooking Gdansk Bridge.
Colourful, vibrant and referentially encyclopaedic characterise the Royal Tulip Apartments as comprehensively designed. At the same time the project both celebrates and casts historical links throughout the great city of Warsaw.
Overseeing architect and designer: Magdalena Federowicz-Boule, Kama Kowacz
__________________________
Images by Piotr Gesicki
Click images for greater definition!
___________________________

