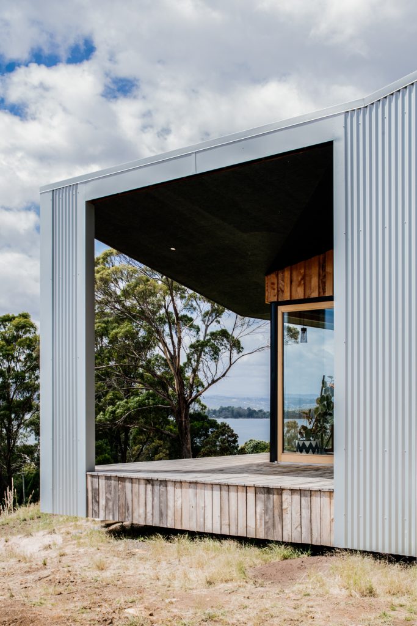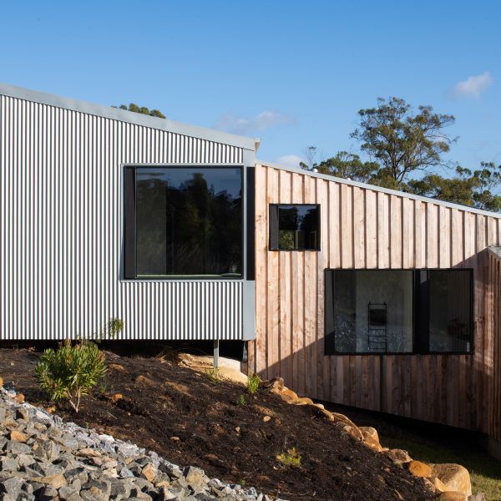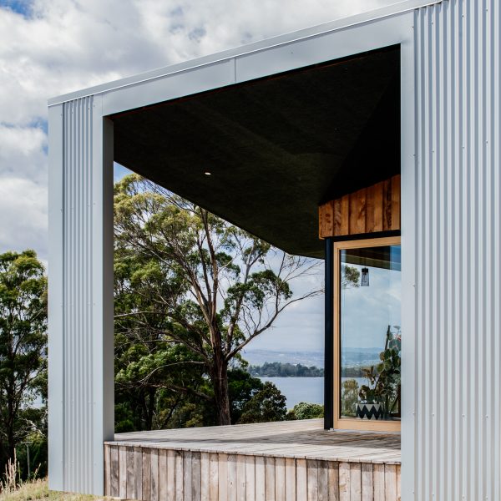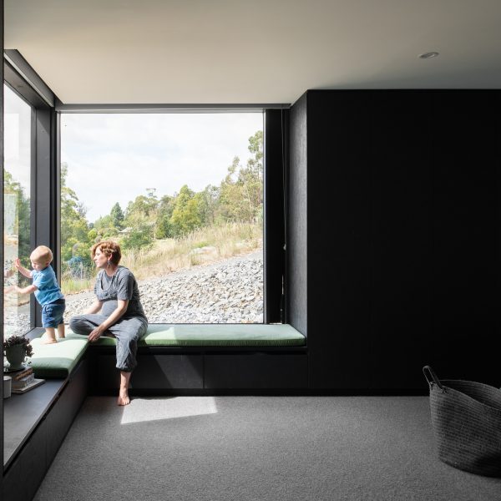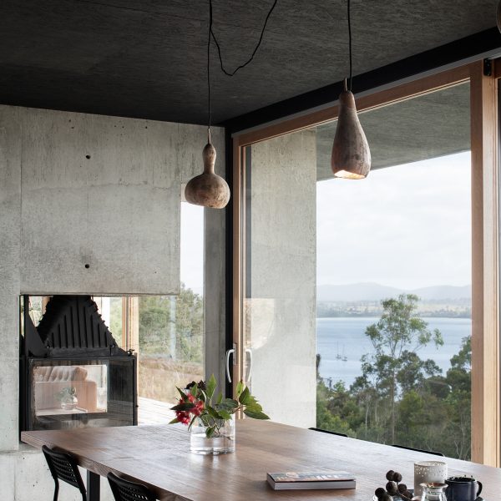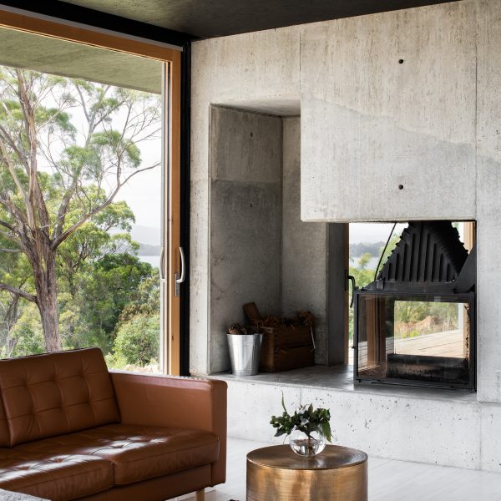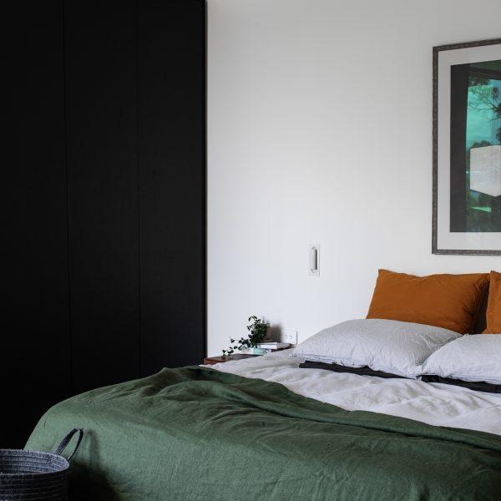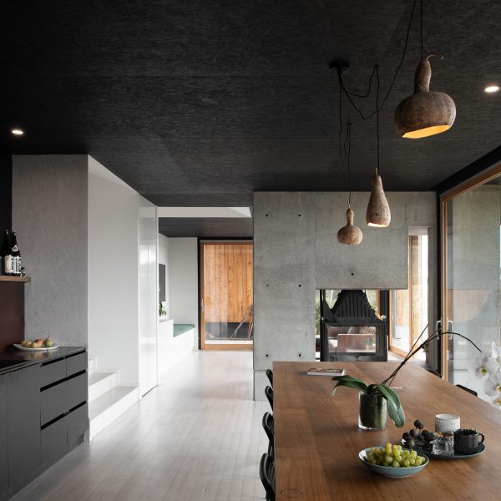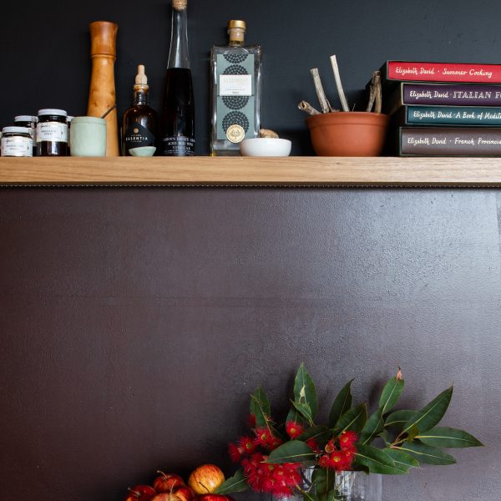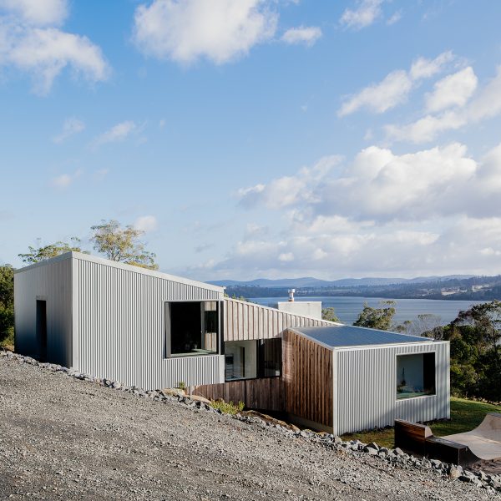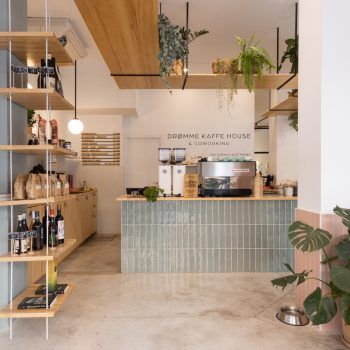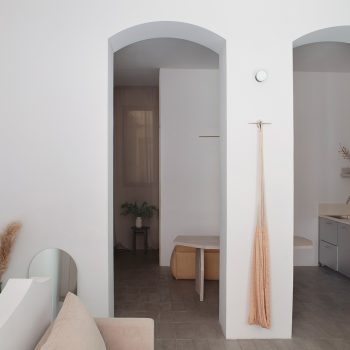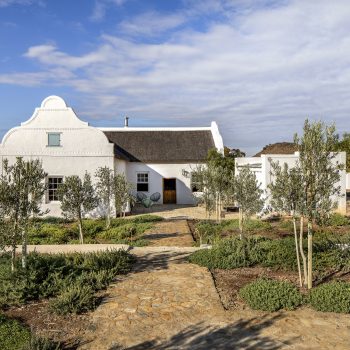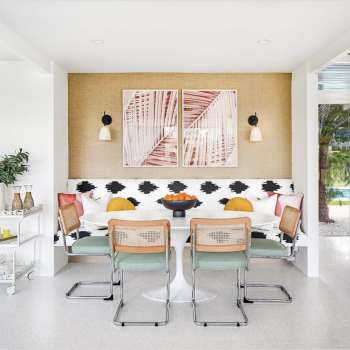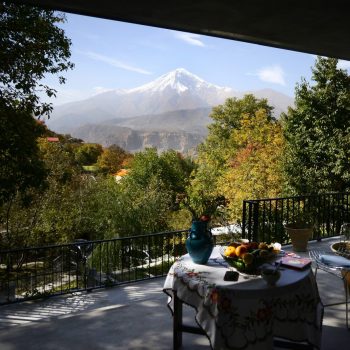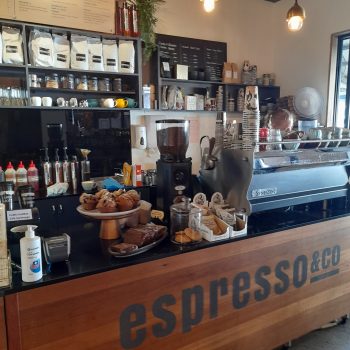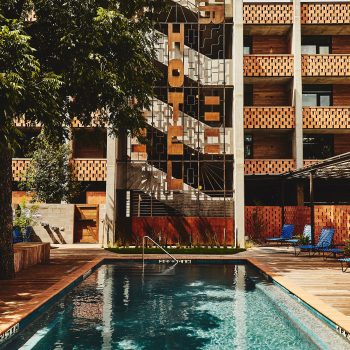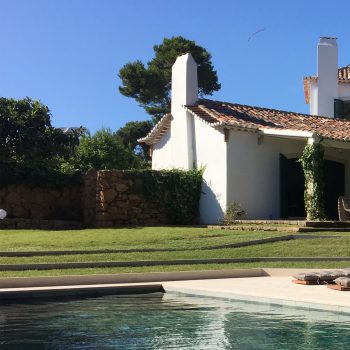_______________________________
The seamless orchestration of architecture with interior design, furnishings and fittings in Darkwood Residence is immediately striking. Cumulus Studio, working directly with the client, has simply and judiciously coordinated all aspects of the build to the stunning site and location in Deviot, Tasmania.
_______________________________
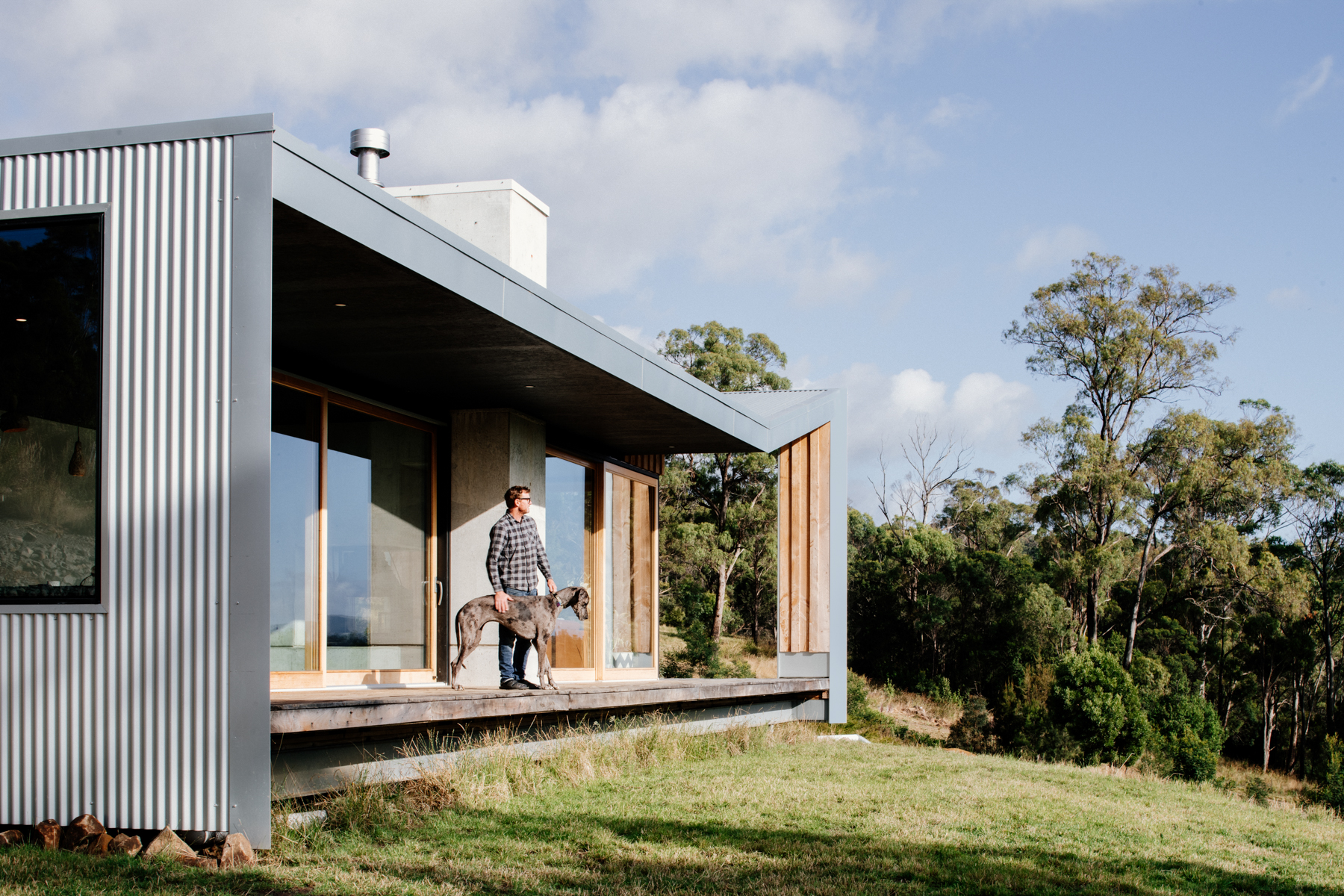
Matt & Eloise Collins wanted a home with a small, sustainable footprint and smart use of space. We collaborated closely with Matt, who built Darkwood himself on a steep, but stunning site in rural Tasmania.
_______________________________

Darkwood Residence resides in a biophilic paradise for Matt, Eloise and their children Trixie, Raf and Roscoe. The pristine bush means the children can explore and adventure endlessly within the immediate surroundings. As an eco-friendly sanctuary, the home is a coup of conceptual synchronization; the family of five can enjoy high-quality low-maintenance surroundings year-round. The Arcadian wonderland now realized proved consequential, Eloise Collins, The process taught us resilience and the ability to push past our comfort zone. We also learned the true value of family and friends and the support systems we were lucky enough to have around us.
_______________________________
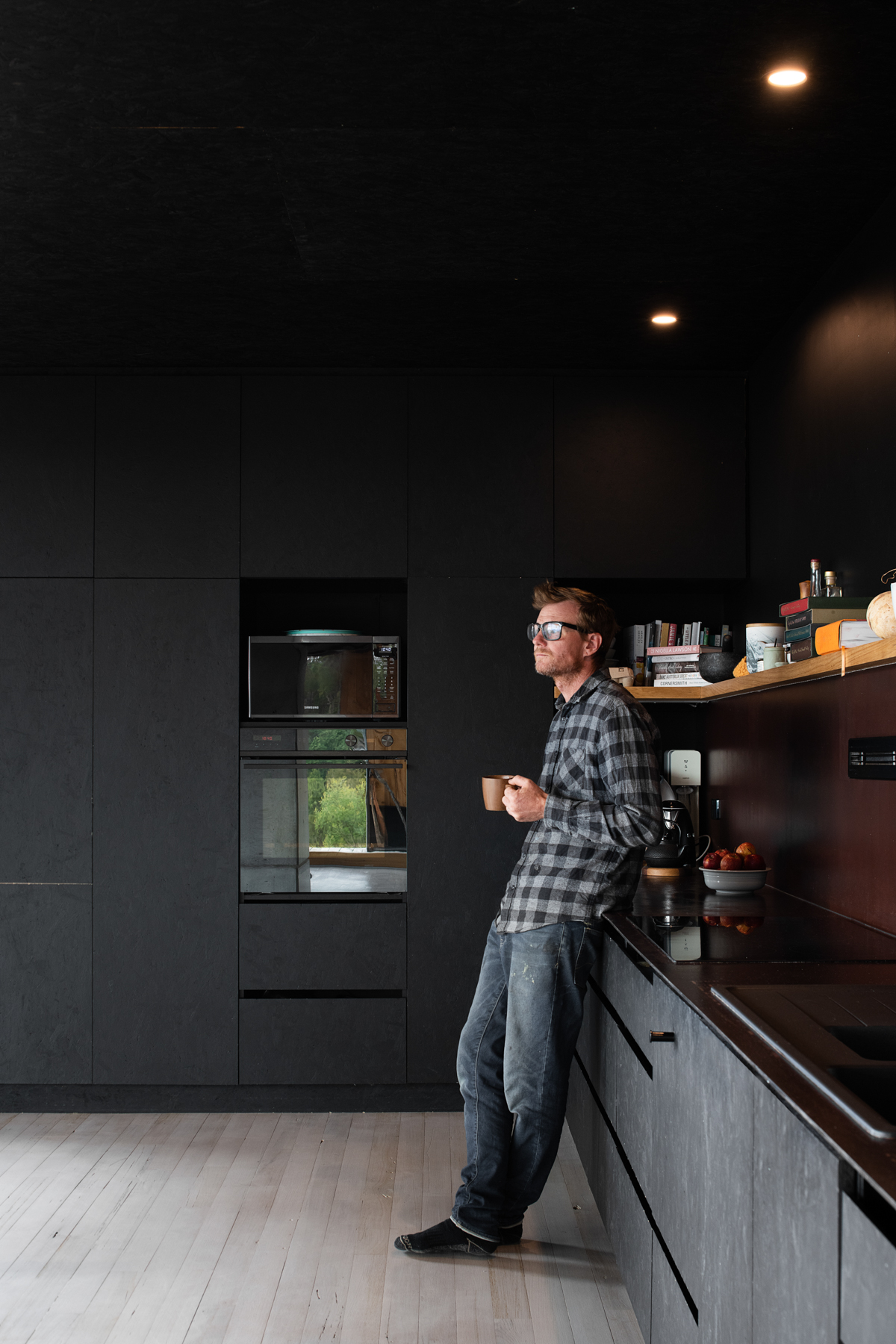
Darkwood is simple for the most part, but clever when it matters. We prioritised the natural surrounds, natural light and hard-wearing natural materials to fit the brief.
_______________________________
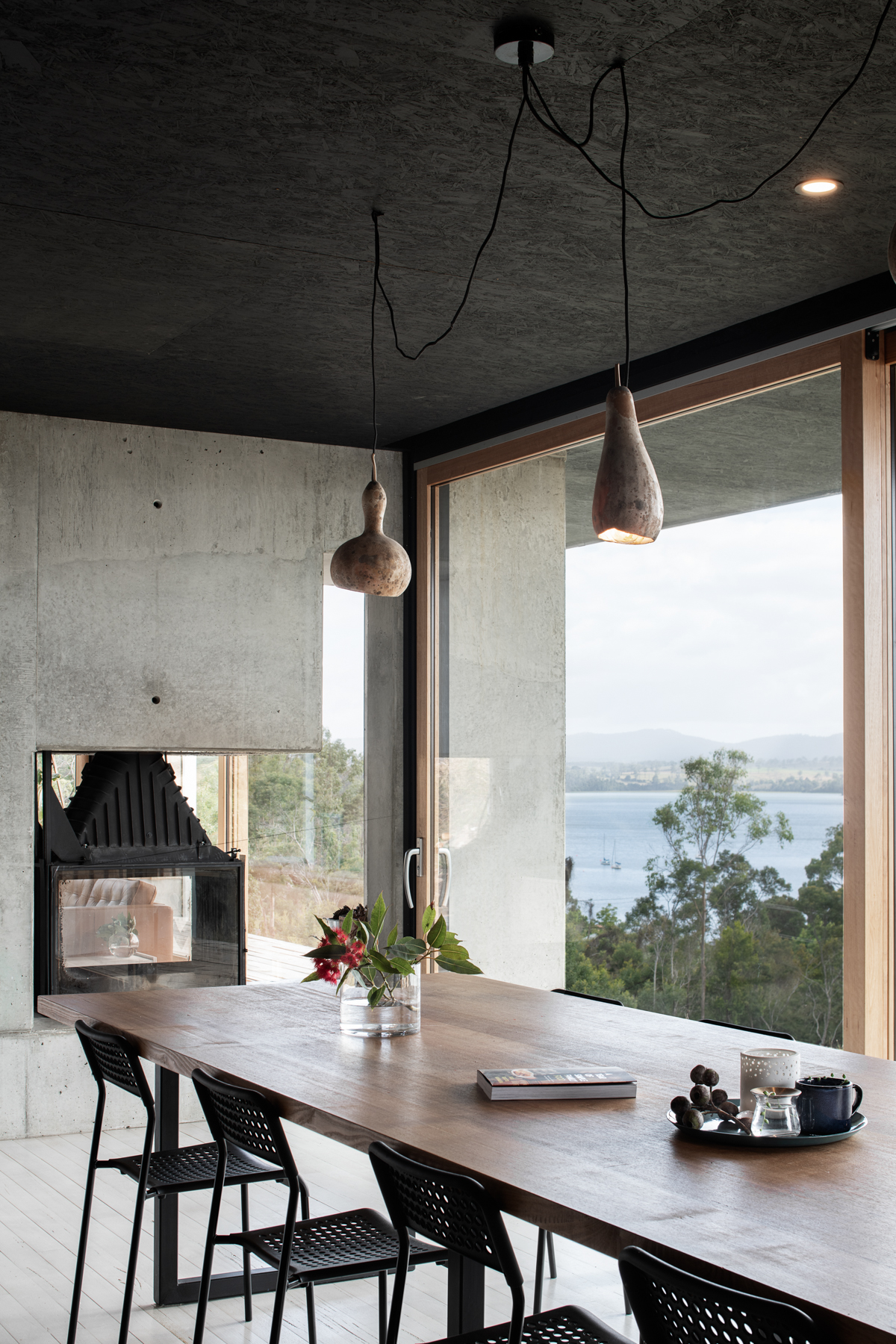
Together, Cumulus Studio and the clients opted for a transparent approach to architecture. The house candidly embodies comfort and functionality, enabling the natural surroundings to directly impact the family’s wellbeing and lifestyle.
Forbes magazine reported: Designs in 2021 will be rooted in nature, as people seek to ‘bring the outside in’ through biophilia and the artful inclusion of nature elements in indoor spaces.
_______________________________
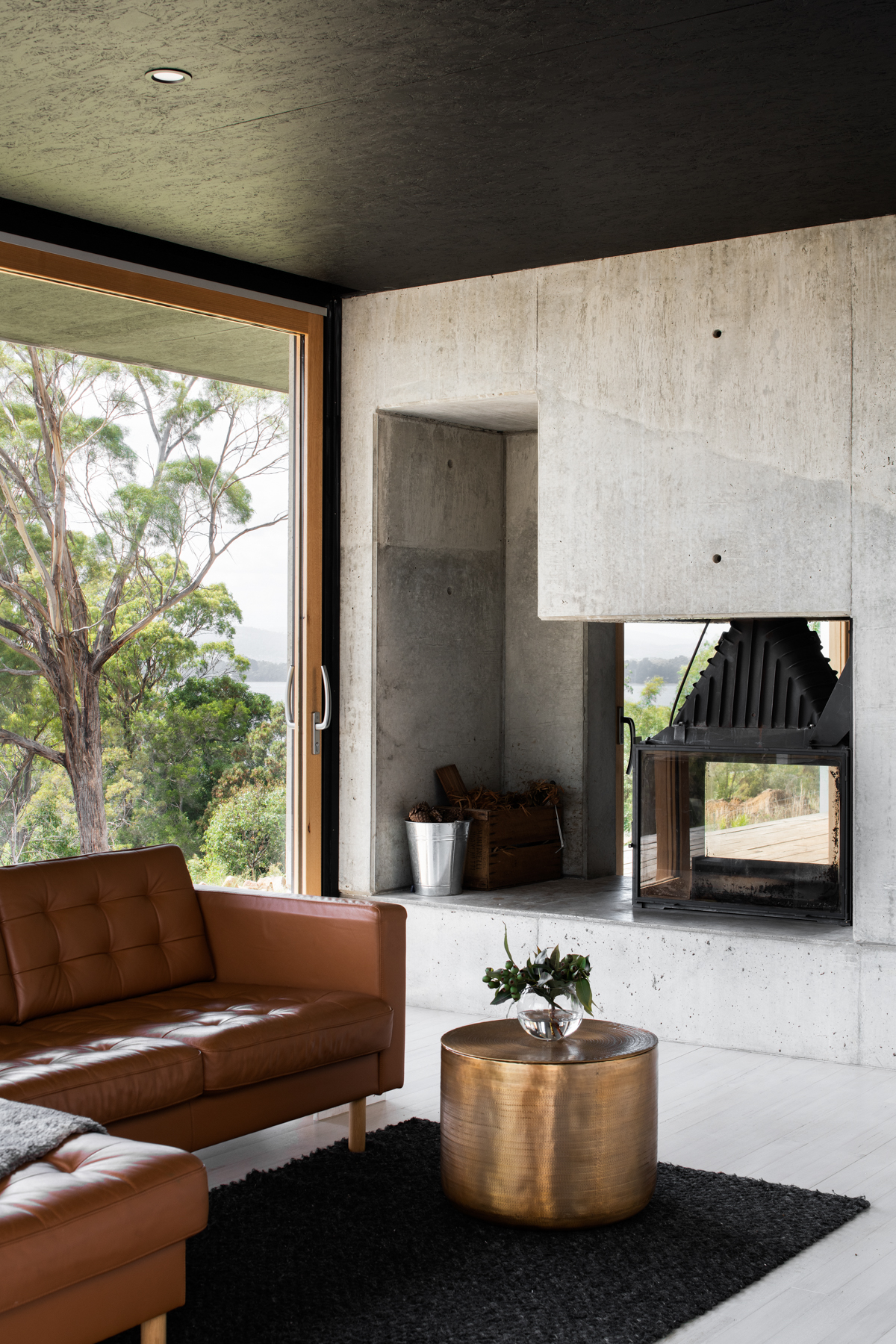
Importantly, the combined vision underpins all aspects of the build: architecture and construction dovetail with a focus on family and the pared-back nature of the house. Adding to the individual sense of place, Matt constructed the Japanese-inspired fireplace himself. While an astute choice, it allows the family to gather around a sculptural and practical focal point while taking in the breathtaking views.
It was an emotional roller coaster but at the end of the day, we remained focused on our goal and supported each other when things got tough.
_______________________________
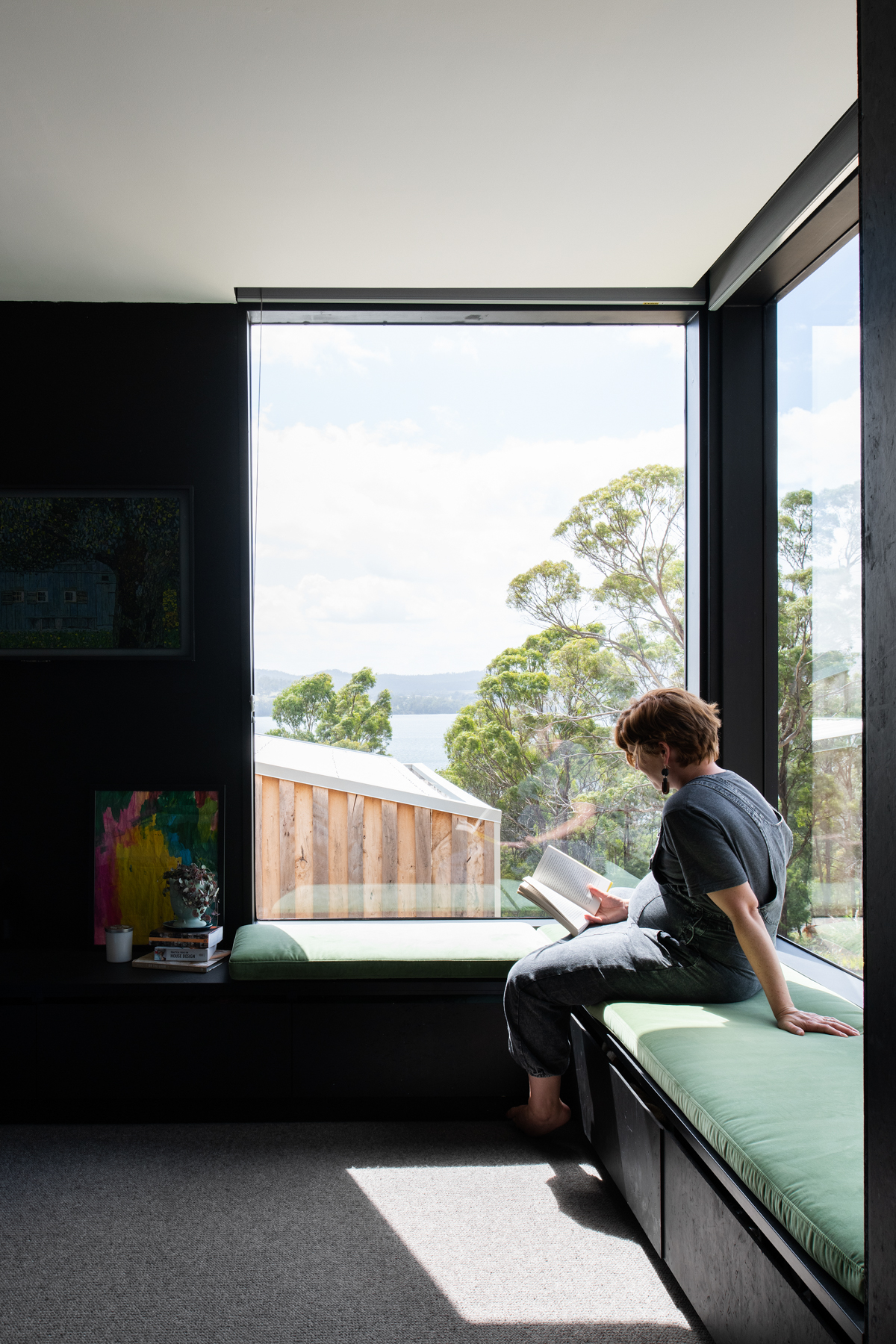
All spaces are characterized by shrewd multi-use solutions. Built-in furniture permits storage while increasing the dual aesthetic and privacy possibilities necessary to the small footprint. Moreover, the substantial scenic windows expand the use and feeling of space: self-evidently, adroit design features such as these add immeasurably to the home’s financial value.
_______________________________
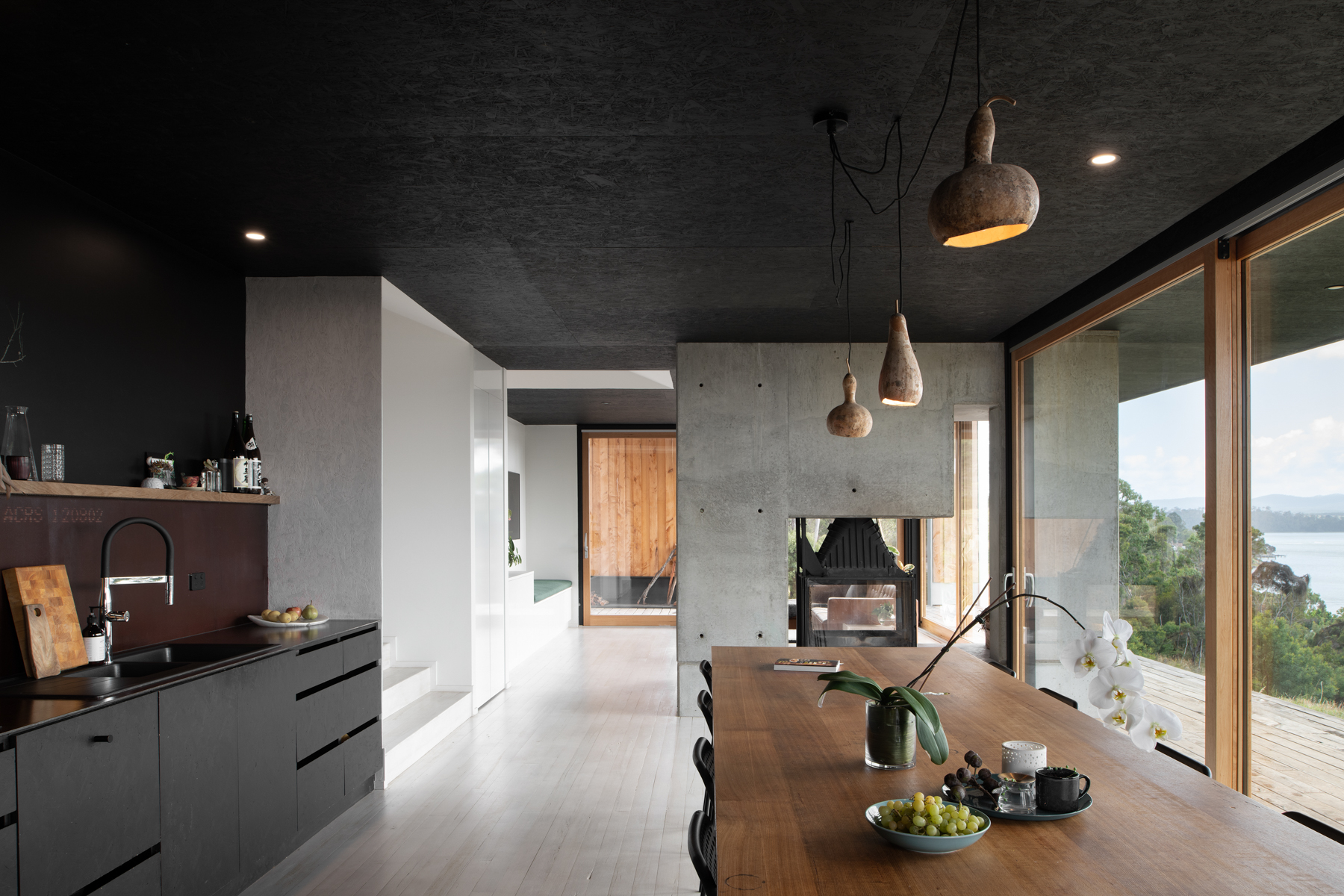
In the living areas of the sustainable home, the meticulous charcoal cabinetry and ceiling promote cozy interiors, at once harmonizing with and deflecting attention to the exceptional views. Nonetheless, it took the couple 4 years of living in a shed,
If you really want it, take the leap. It can be scary but it can also be totally worth it but don’t go in blind…we had built a house together in the past so we had some idea of what we were up for.
_______________________________
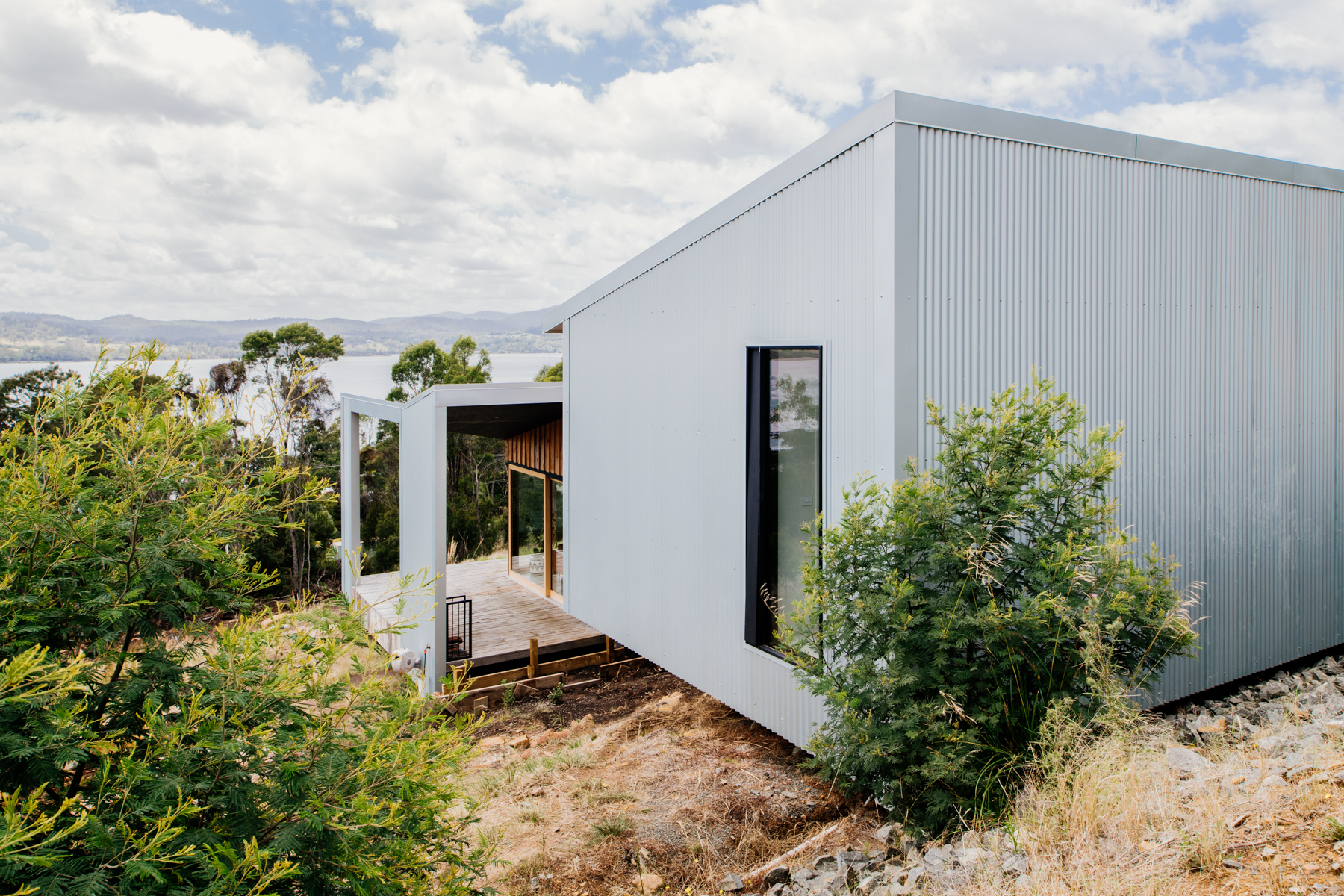
‘Clever, not posh’ was the brief…we’re proud of how Darkwood’s stepped design makes the most of the view, yet still feels connected to the nature around it.
Although a tough transition at times the Collins believe they made the right decision Invest in good design…We put trust in our Architect and gave very little direction. For us, this trust paid off.
_______________________________

The team was fortunate to have Darkwood Residence appear on Grand Designs Australia (GDA). GDA looks to examine projects that reside in a great location and showcase talented Australian architects: particularly a studio that coalesces the use of architectural creativity and innovation in design or materials.
Likewise, GDA looks for emotional involvement from the homeowner: since Matt Collins undertook the intricate building project, Darkwood Residence has that quality in abundance!
Published in Dwell magazine – link to article HERE
_______________________________
Photography by Anjie Blair
Cumulus Studio – Melbourne, Launceston, Hobart, Adelaide

