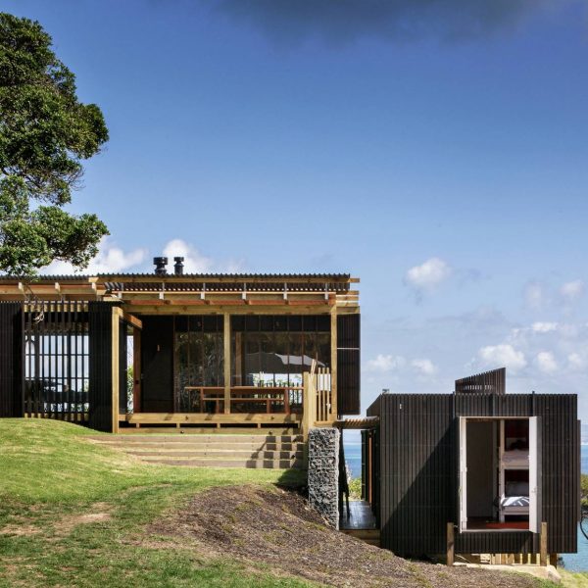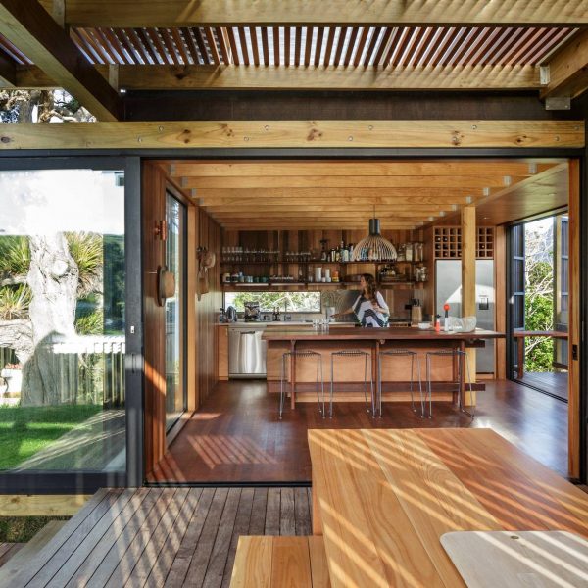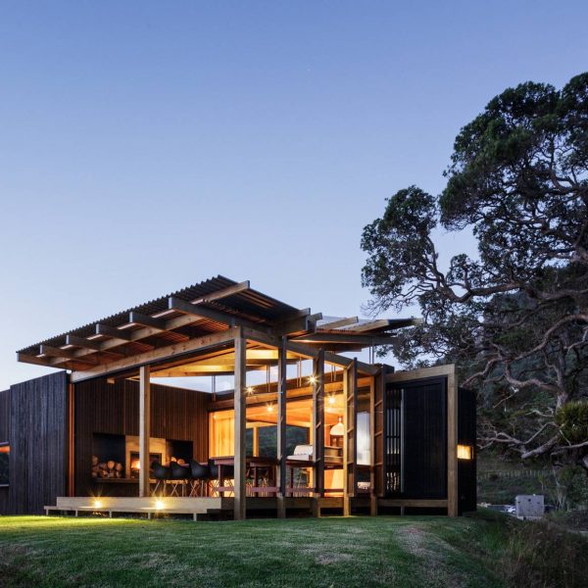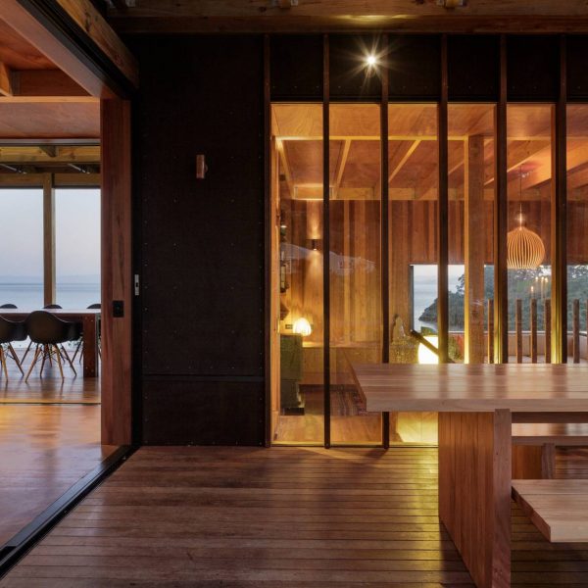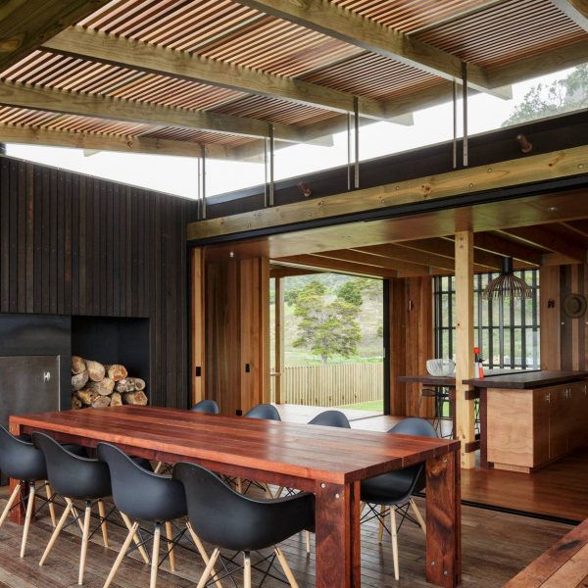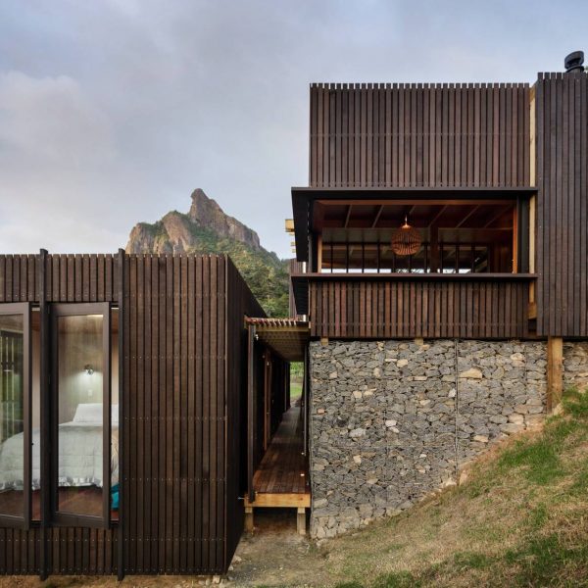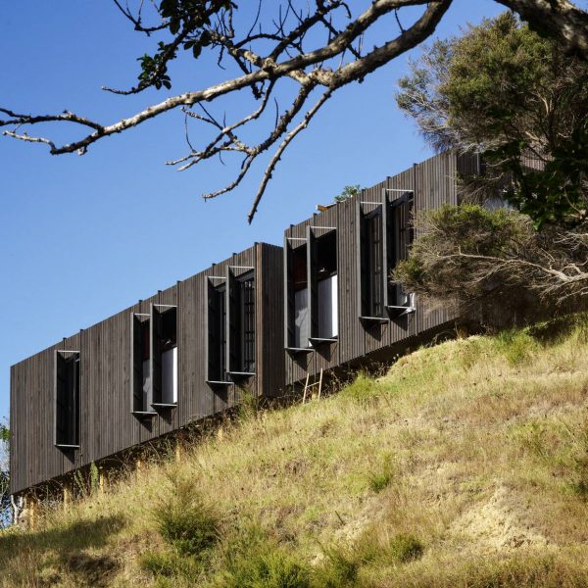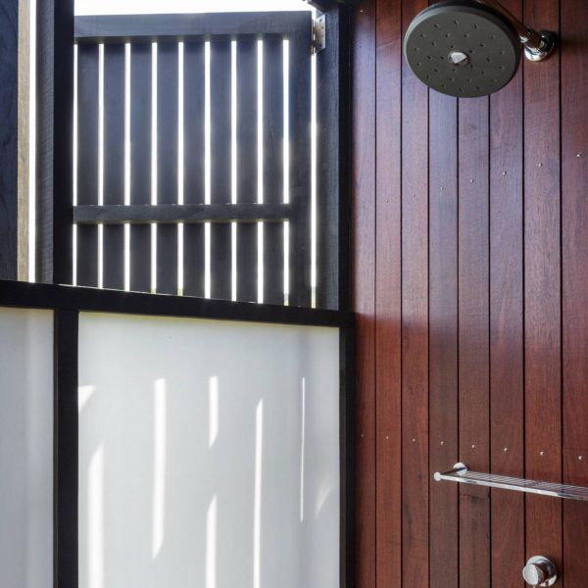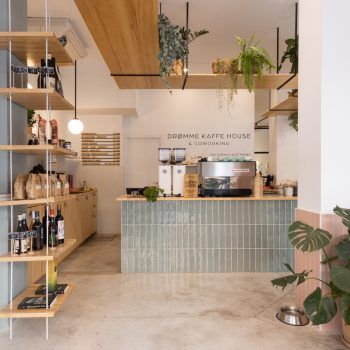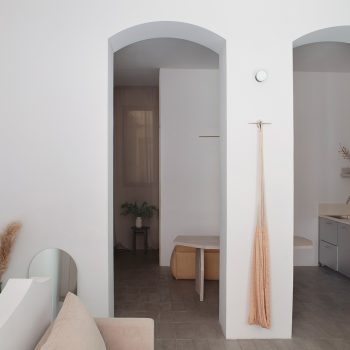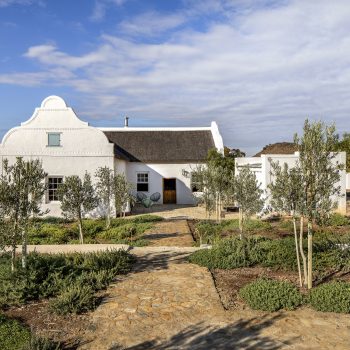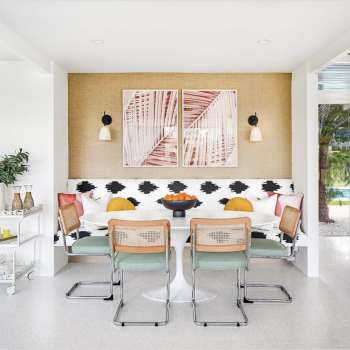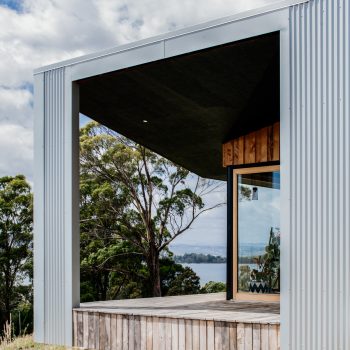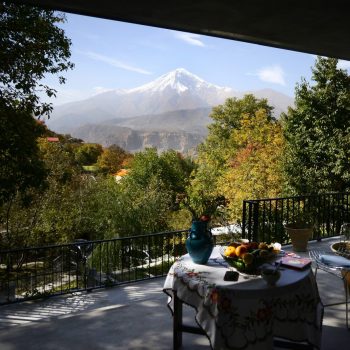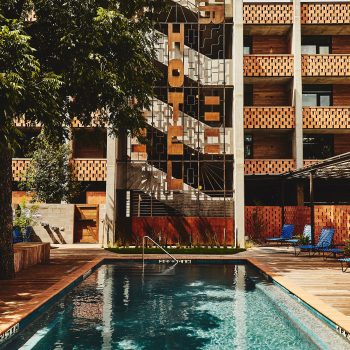Waking on the first morning of your holiday you experience a watershed moment in Herbst Architects’ black house; you remember you are not at home but in Castle Rock: looking out the window from your bunk, is that much beauty possible in one glance? You have woken up in paradise.
Castle Rock is located in Whangarei Heads, Northland, a pristine environment on the east coast in the north of New Zealand’s North Island. Just a few hours drive from Auckland International Airport the area is home to some of the world’s most beautiful scenery; pristine coastal cliffs and inlets, ancient forests which have evolved in isolation over millions of years as well as important Maori historical sites. The Department of Conservation NZ describes the nearby Mount Manaia walk, ”
“A steady climb through regenerating native bush to the summit of Mount Manaia rewards you with breathtaking views of the dramatic entrance to Whangarei Harbour.”
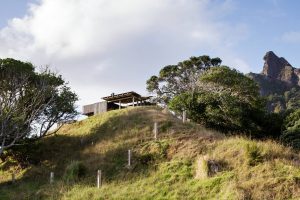 Herbst Architects have ensured that the inhabitants of Castle Rock house and the surrounding landscape are in communion. The location, design and orientation of the house confirm this connection because when the ideas and schema are put through a distillation process there is nothing extraneous, only essentials.
Herbst Architects have ensured that the inhabitants of Castle Rock house and the surrounding landscape are in communion. The location, design and orientation of the house confirm this connection because when the ideas and schema are put through a distillation process there is nothing extraneous, only essentials.
The site envelops the building as part of the greater landscape and the chosen materials resound beautifully within that landscape.
It is as if the landscape and the great rock are saying by propping in this location you have agreed to go on an adventure and part of that adventure means living as close to nature in its unaltered form as possible. The architects have realised that this is key to the experience and enjoyment of Castle Rock. You have been given a gift, it is around you in the walks, the wide variety of flora, fungi / lichens and moss; the hills, rock formations and water.
It is a location asking to be explored in depth and in diverse ways; being this close to nature for any length of time will inevitably mean self-reflection while pondering mankind’s impact on the earth from a surfeit of untouched beauty.
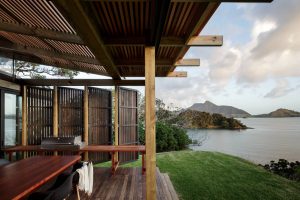 The building has been designed with restraint in mind around the position and restrictions of the site so that the bach nestles into the hillside unobtrusively.
The building has been designed with restraint in mind around the position and restrictions of the site so that the bach nestles into the hillside unobtrusively.
It gently steps down the hill by recourse to the rock foundation which runs front to back making a connection of its own to the pristine natural environment which beds the house down. Prevailing weather conditions will age the house uniquely in tune with its place on the hill.
Aesthetically the exterior materials echo the vast rock and wooded areas which both look over and surround the hillside.
The primordial landscape is showcased from every vantage point; it works in harmony with the style and elementary nature of the house to enhance the experience of being there. In accord with what is happening outside, the wooden interiors will undergo particular changes as part of the occupation experience – a discreet logging made manifest through the myriad personal uses the house will be subject to.
It is easy to imagine the home being wonderfully assailed by a thundering storm coming in from the eastern ocean; at those times it would feel like a serious tree house adventure! Perched on the hill intimately connected to the outdoors on all sides would make being inside during a storm akin to being on a thrilling roller coaster ride.
The house adapts easily to all types of weather allowing for maximum air flow in summer while accommodating full enclosure in the winter.
The walkway between the living areas and the sleeping quarters acts as a breezeway drawing air into the bunkhouse as well as adding a lovely openness between the two blocks; an intermediary space separating living and sleeping quarters.
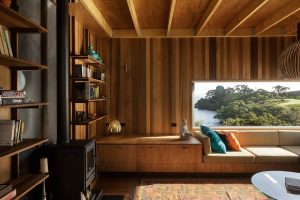 The cosy window seat is the perfect place to sit and reflect or while away pleasant hours with a book and a coffee gazing out on New Zealand’s exquisite coastline – the chosen time will depend on whether it is summer or winter in subservience to the sun’s position. Cushion colours are redolent of those in nature but the tones are drenched in echo of the intensity of colour in the surrounding landscape.
The cosy window seat is the perfect place to sit and reflect or while away pleasant hours with a book and a coffee gazing out on New Zealand’s exquisite coastline – the chosen time will depend on whether it is summer or winter in subservience to the sun’s position. Cushion colours are redolent of those in nature but the tones are drenched in echo of the intensity of colour in the surrounding landscape.
The house commands its site without either pretence or posturing and invites occupation in all seasons.
At a quick glance this is a house designed to be lived in simply, whilst ensuring the inhabitants are not engaged in those aspects of existence normally associated with the working week. Rightly, the focus is on the importance and sustainability of the natural environment, communing with each other rather than computers and mobile phones, designing a simple bespoke house that is as much a three dimensional artwork as it is somewhere to eat and sleep.
It is a demonstration of Herbst Architects’ vision, in the way Castle Rock House captures values humanity will need to come to terms with moving further into the 21st century.
The layout is such that it easily accommodates different age groups in separate areas should that be required. The strategic use of materials, vertical wooden slats for example, ensures distinctive areas are discreetly defined within the overall plan while at no time compromising either the views or the reason for being there – to relax by yourself or in communion with others. Moreover, Imagine the multiple and scintillating patterns that would fall across the various living areas as the sun moves from east to west – art in every aspect.


