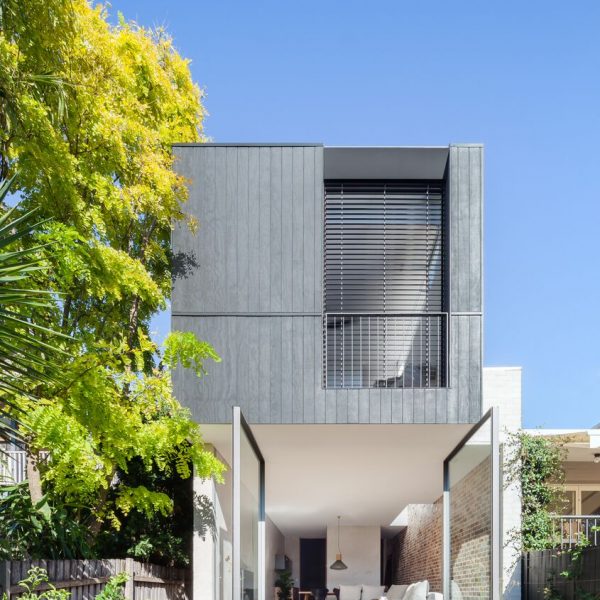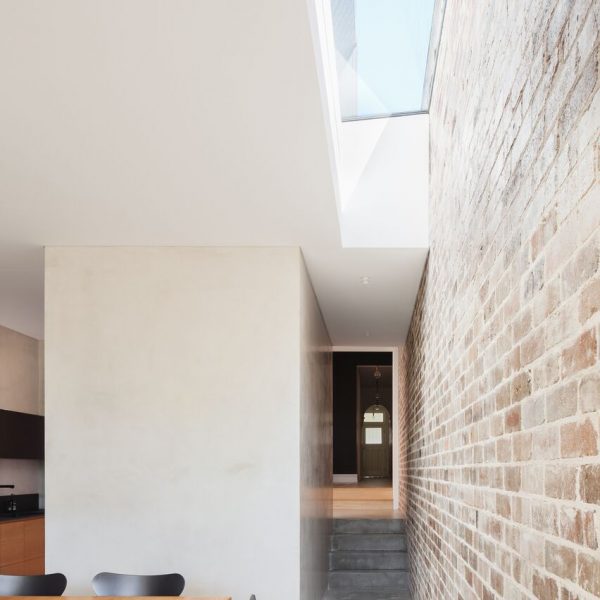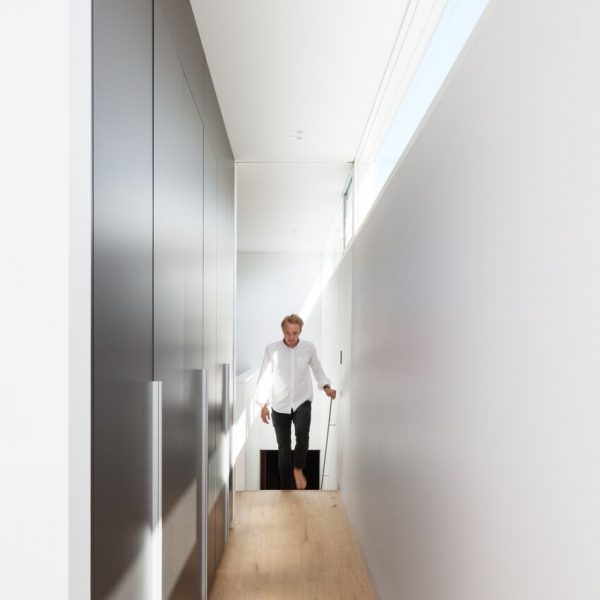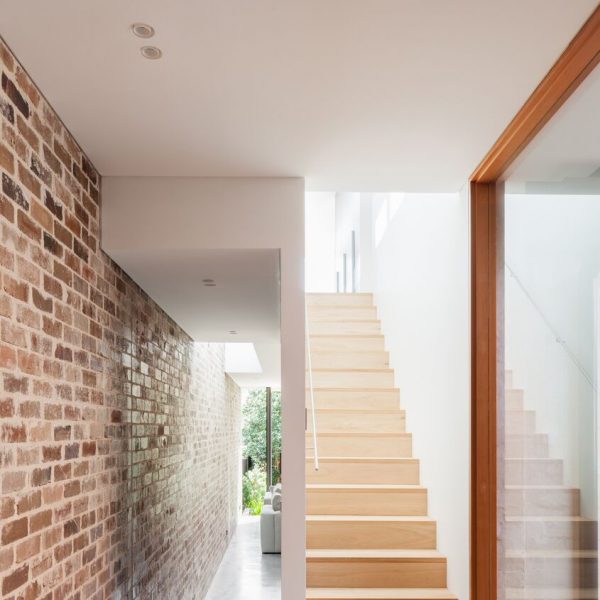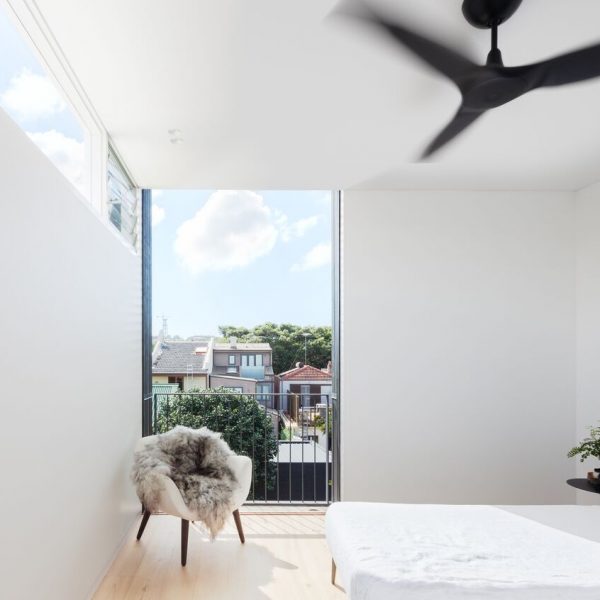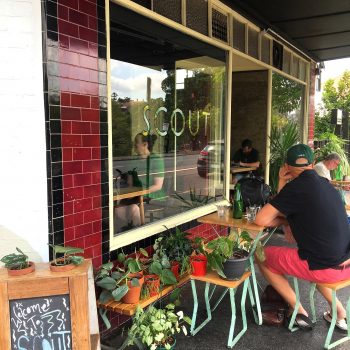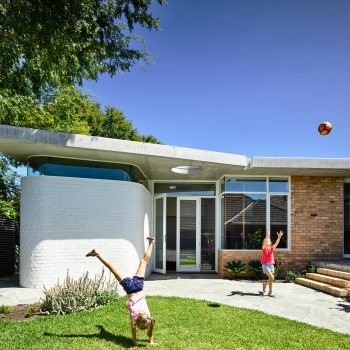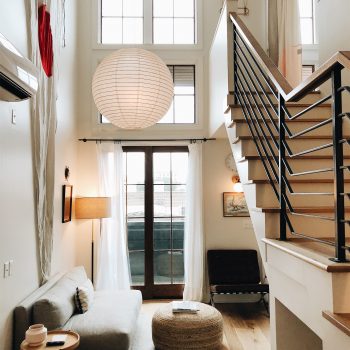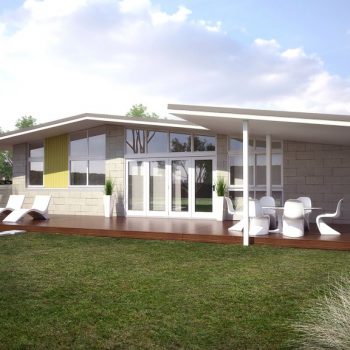D House resides in a heritage conservation area and appears a combination of Federation, English revival and Arts and Crafts in that the façade is roughcast, it exemplifies artisanship in the different materials used and it is host to beautiful distinctive fretwork. Homes such as this in the older parts of Sydney have defied the odds because so much of Australia’s built heritage was torn down when times past were less sensitive.
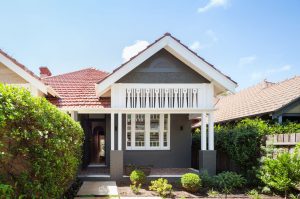 Additionally, many of the older areas would have endured the negative impacts of local government vagaries , changes in planning laws and boundaries, depressions, the austerity of wars, the whims of individuals and much more. For all these reasons D House and the like are imbued with an innate authority that it would take quality new homes several decades to achieve. That authority makes it possible to add to its social history with sensitive changes to reflect the unique lives of the now owners. It is almost like the old house is the grandparent and the new addition the grandchild.
Additionally, many of the older areas would have endured the negative impacts of local government vagaries , changes in planning laws and boundaries, depressions, the austerity of wars, the whims of individuals and much more. For all these reasons D House and the like are imbued with an innate authority that it would take quality new homes several decades to achieve. That authority makes it possible to add to its social history with sensitive changes to reflect the unique lives of the now owners. It is almost like the old house is the grandparent and the new addition the grandchild.
This important connection has been respected by Marston Architects in the transformation; the beautiful old hallway corbels have been left in place. The feature is a perfect accompaniment to the wall modification because although they are known to be decorative aspects of semi-detached homes (sometimes the end point of load bearing) they are at once symbols of the past life and period of the house. A quasi-sculptural effect and a way to link the original brick wall now exposed to the innovative design in a way which honours that past.
The “is what it is” brick wall works in a similar way and although linked to the opposite wall and the corbels Marston have captured the zeitgeist allowing original features to add character and guts to the modern design. The brick wall is not only functional but adds a nuanced rusticism in its reinterpretation as bold aesthetic and practical surface.
Marston describe the refurbishment challenge in this way:
“To modify a south facing semi-detached dwelling to maximise sunlight, enhance a connection to the rear garden and sensitively connect the contemporary addition to the original Victorian architecture at the street frontage.”
The refurbishment is all about enhancing the lives of the inhabitants, the architects have done this in a way which embraces texture, solid materials and light in practical creative ways. This means by virtue of making the house more practical Marston were able to bring it into the 21st century in terms of thoughtful up to the minute ideas.
The indoor / outdoor experience is key to the undertaking; there is an element of understated drama and glamour in the huge glass doors – which far from being heavy and unmanageable merely pivot; elementary and beautiful!
The redesign not only increases the summer living space for the occupants, so necessary to the Australian way of life but much-needed winter sun can stream in similarly.
The little opening alcove from the kitchen is a coup allowing a freeing up of the kitchen area; an immaculate concept that connects again to the outdoors. The glass door with timber trim fits perfectly with the aesthetic of the “block” wall as an extension of the house, like a small outdoor room. Practically it would dissipate / negate cooking smells and heat build-up etc, the full height of the door and corresponding back wall enhances the notion of this area as important to the aesthetic – inside and out.
Floor to ceiling glass in the upstairs bedroom is another design triumph; when the blinds are retracted the opening is like an artwork / picture window. The little balcony with vertical uprights provides soft protection and the interior space gains a bolder and more functional aesthetic.
So many aspects of D House free up the inhabitants sense of enclosure and they are done in simple private ways. Views and access to nature are critical in built-up cities; in the inner city of Sydney and Melbourne space in the original semi-detachables is at a premium so being able to introduce the outdoors in multiple areas is highly desirable.
The upper story charcoal façade is ideal in the chosen material and finessed detailing means it appears part of the interior scheme below when viewed from the backyard. Essential and exciting!
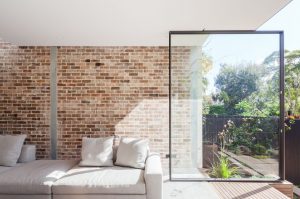 Keeping many of the interior finishes simple in timber, concrete and glass means the house can relax and get on with the job of making the lives of the inhabitants easy and uncluttered; daylight has been masterfully drawn into the centre of the house through the north-side skylight.
Keeping many of the interior finishes simple in timber, concrete and glass means the house can relax and get on with the job of making the lives of the inhabitants easy and uncluttered; daylight has been masterfully drawn into the centre of the house through the north-side skylight.
The upstairs study is placed perfectly for contemplative activities, home business, studying or reading away from the central living areas. If push came to shove a couple of people could sleep in there.
Retaining a neutral palette in brick, pale timber, grey tones, glass and white creates aesthetically smooth transitional spaces; so many lovely angles and visual counterpoints; add in greenery and the overall design is one which preferences contemporary lifestyle within a sophisticated and yet elementary envelope.
This is a house to live in, a house that puts the inhabitants first, one that has well-being at its core; it is a house to relax in where hours of cleaning and keeping it perfect will not be required; the emphasis is on shared experiences and gathering while acknowledging practicality to be at the heart of family life; privacy for the inhabitants is necessary and the debt to nature is essential to the Australian way of life.
Photographs: Kat Lu


