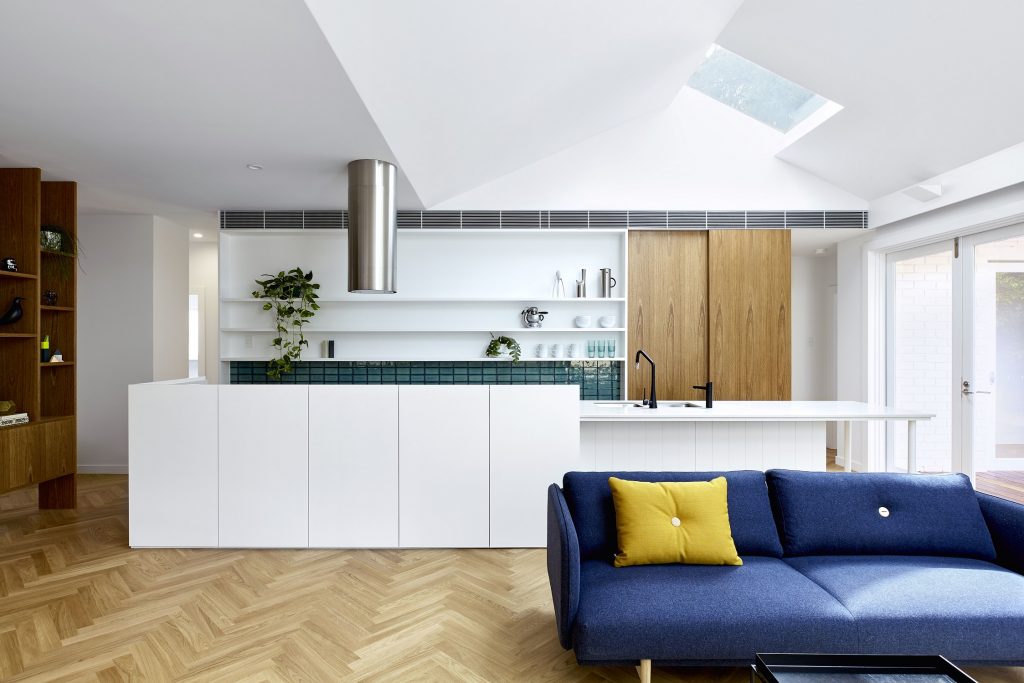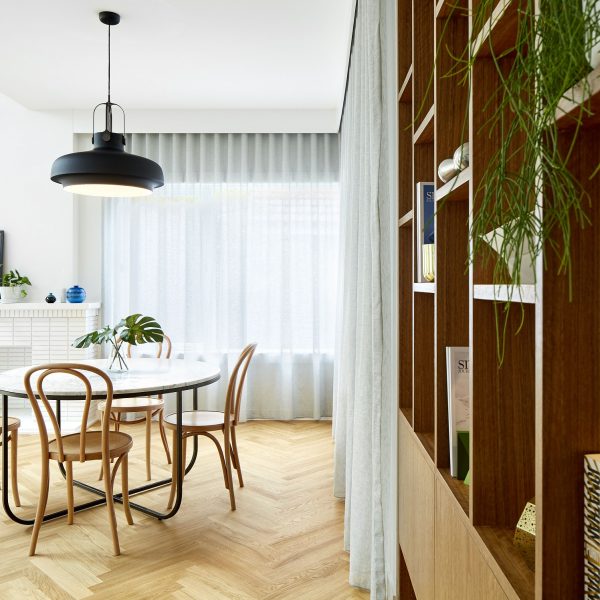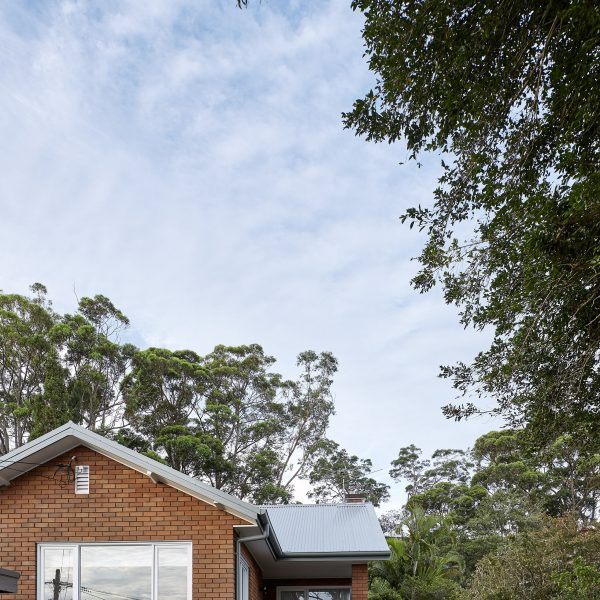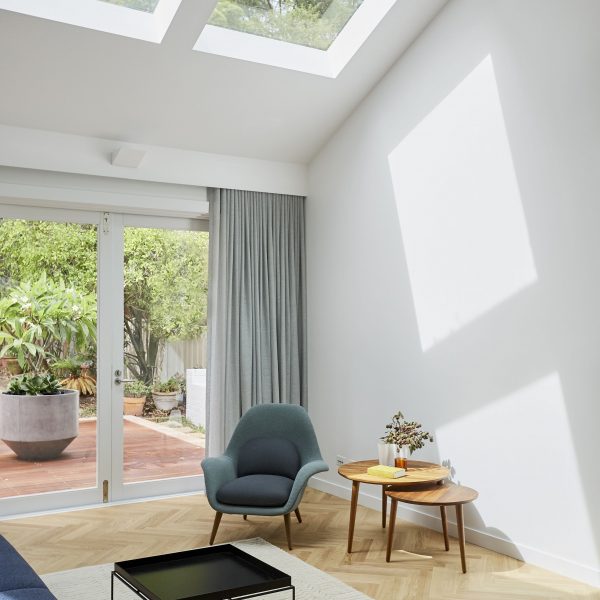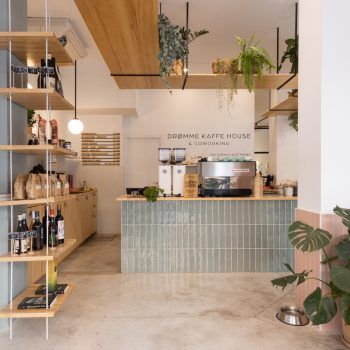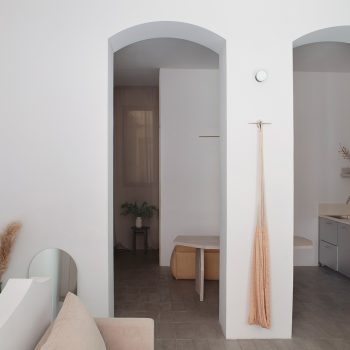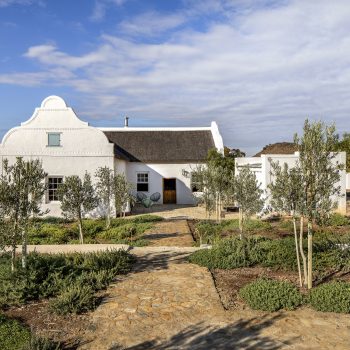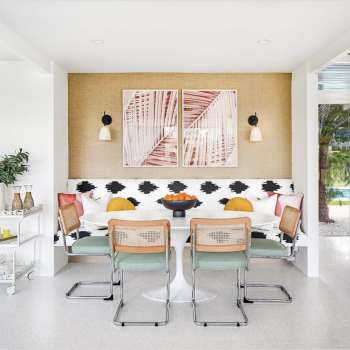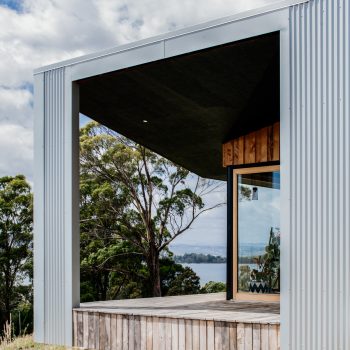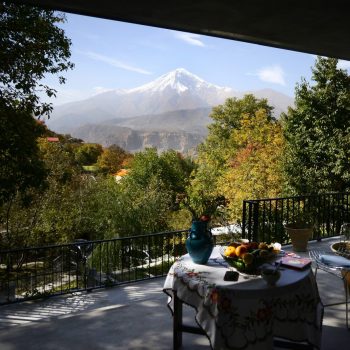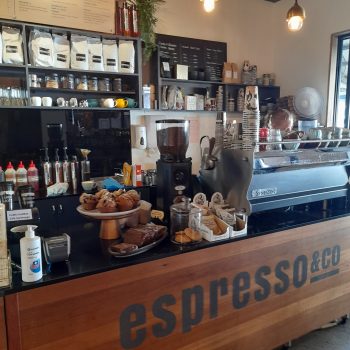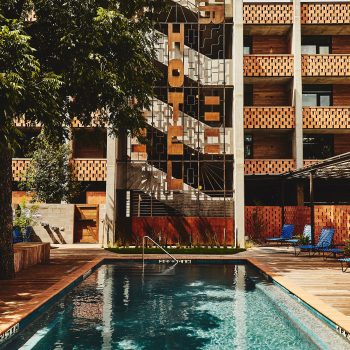I love Skylit House for many reasons, not least because the underlying philosophy put forward by the architects equates to my own. And it projects the necessary values required of residential architecture in the second decade of the 21st century.
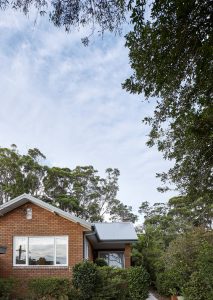 The house continues to represent its immediate locale, the history of the area and greater Sydney, in a way, a new home cannot. Where possible the architects have allowed this mid-century home to tell unique stories from the past while remodeling to remain relevant in the present.
The house continues to represent its immediate locale, the history of the area and greater Sydney, in a way, a new home cannot. Where possible the architects have allowed this mid-century home to tell unique stories from the past while remodeling to remain relevant in the present.
The second decade of the 21st century has had to deal with economic fall-out courtesy of the GFC with consequent stagnant wage growth and tight lending for home buyers.
However urban sprawl in some parts of Australia continues at a rapid pace, on the back of developers taking advantage of that status quo; to name just two Harmony and Aura both on the Sunshine Coast QLD.
While arguably developments in Harmony and Aura serve a purpose for first home buyers, (plot size in Aura starts at 250sq metres and 20,000 houses are planned over thirty years in the 2300 hectare city), it exemplifies the battery hen approach to housing.
Downie North made the point that urban sprawl has
…generally given rise to houses that have little or no relationship to their site and are a product of market driven forces, built to sell…The result is a housing stock that is insular and claustrophobic, referring only to their own internal mechanisms, ignorant of family relationships.
The GFC, on one hand, and the need for eco-policies (reducing burgeoning landfills), sustainability and climate change policy on the other, have impressed the need for restraint, recycling and waste minimisation.
As the architect’s have demonstrated here with a tight budget, conscientious architectural firms will respond positively and thoughtfully to these challenges.
In relation to Skylit House the firm have practiced what they preach; addressing humanity, ecology, history and culture within a combined vision.
Skylit House offers a strategy to remedy [the] standard housing stock by simple gestures of internal reconfiguration without requiring enormous expense or increased building fabric.
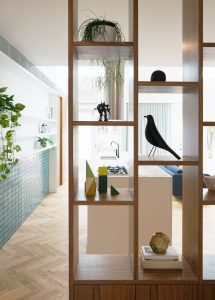 This is heartening to read, because as the examples above show, there are myriad reasons, apart from the budget, to encourage economy within the plan of the home. One of the main reasons in urban centres, is the importance of the inhabitant’s lifestyle in the greater scheme moving forward.
This is heartening to read, because as the examples above show, there are myriad reasons, apart from the budget, to encourage economy within the plan of the home. One of the main reasons in urban centres, is the importance of the inhabitant’s lifestyle in the greater scheme moving forward.
We believed with some minimal but adept modifications all brief requirements could be accommodated within the existing building footprint. Building less, not more.
Skylit House is a home for five people, thus the interior machinations need to be simple, making the home easy to maintain and efficient to operate within. For a larger family the day-to-day housework needs to be over in a sprint. This enables individuals to focus more readily on communing with each other, the wider family and friends within the home.
It also means they have a structure that allows a non-pressured lifestyle to unfold without fuss.
Practically, this aspect has been enhanced by the respective surfaces on the island bench, floor and walls in high use areas.
 Aesthetically, indoor / outdoor flow has been put front and centre of the living area, aided by the generous skylights. Moreover, lifestyle has been subtly enhanced by the skylights so that nature is brought into the house at every opportunity to brighten and lighten both physically and spiritually.
Aesthetically, indoor / outdoor flow has been put front and centre of the living area, aided by the generous skylights. Moreover, lifestyle has been subtly enhanced by the skylights so that nature is brought into the house at every opportunity to brighten and lighten both physically and spiritually.
From the outset, Downie North were aware of the added value the judicious placement of the skylights would bring,
With a three storey shopping centre and carpark to the north, this required strategic placement of skylights and openings to the north which careful curates the view and links these views to the settings within.
The aesthetic sense of the house references a family that loves beautiful things but are down to earth and practical with it.
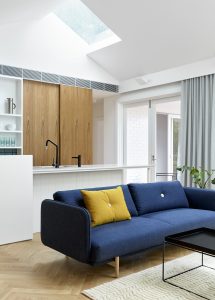 The material palette and textures fit the bill on all fronts; interesting, durable and simple. For example, when standing front-facing the island bench looking to the back kitchen wall, a subtle dynamic of visual counterpoints unfolds – your eye travels over the multiple textures and hues all of which have a distinct practical function but are perfect in terms of the history of the house and the new direction it has now taken. There are many cross-sections of visual buoyancy for the inhabitants to appreciate.
The material palette and textures fit the bill on all fronts; interesting, durable and simple. For example, when standing front-facing the island bench looking to the back kitchen wall, a subtle dynamic of visual counterpoints unfolds – your eye travels over the multiple textures and hues all of which have a distinct practical function but are perfect in terms of the history of the house and the new direction it has now taken. There are many cross-sections of visual buoyancy for the inhabitants to appreciate.
Skylit is now a happy, light house designed for facility of use while the redesign improves the inhabitants’ feel-good factor; an essential consideration in a busy working week.
Another case in point is the geometric cohesion throughout. Whether the brick fireplace was deliberately left in situ or it remained due to budget constraints, it now occupies a distinct role within the scheme as an historic connection between the idea of the house in the 1950’s and its transition in 2018.
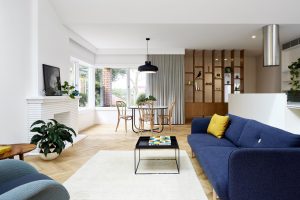 While it is a dominant feature, it sits happily within a predominantly white scheme (white here has added “glue” value), as the Grand-dad to the younger modifications. It didn’t have to move out, it was able to stay because it was prepared to change its out-look to remain relevant to the home and family. So it took on the white and it took on the distinct grout lines to, at once stay true to the original house, while happily coexisting with the new geometries inherent in the floor pattern, the tiles, timber and white shelving units. It is the centre from which the symmetry and geometric elements unfold; a crucial element in a scheme of continuity.
While it is a dominant feature, it sits happily within a predominantly white scheme (white here has added “glue” value), as the Grand-dad to the younger modifications. It didn’t have to move out, it was able to stay because it was prepared to change its out-look to remain relevant to the home and family. So it took on the white and it took on the distinct grout lines to, at once stay true to the original house, while happily coexisting with the new geometries inherent in the floor pattern, the tiles, timber and white shelving units. It is the centre from which the symmetry and geometric elements unfold; a crucial element in a scheme of continuity.
These attributes taken together mean Skylit House is entirely singular – and as such the clients see themselves uniquely reflected as they move about their newly arrived at home. Downie North have fulfilled the brief in the most important ways;
how to capture sunlight, curate views, create meaningful connection and a sense of place.
Downie North Architects on Instagram
Photographer: Felipe Neves
Builder: BCM Australia

