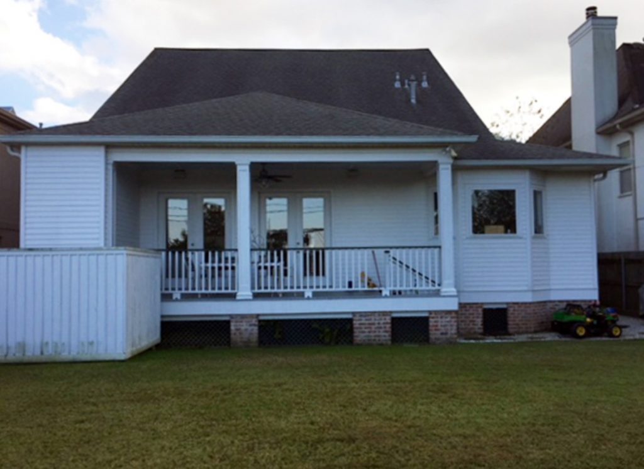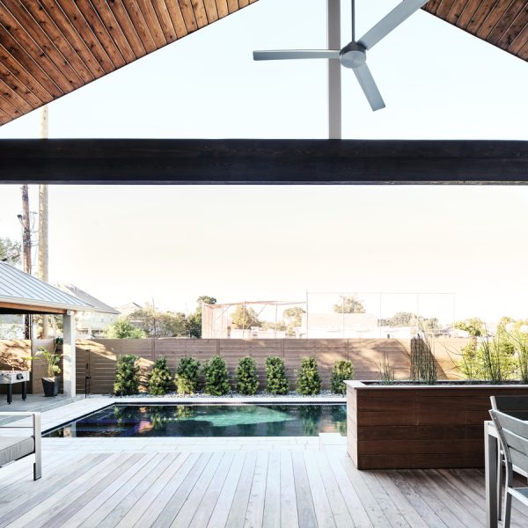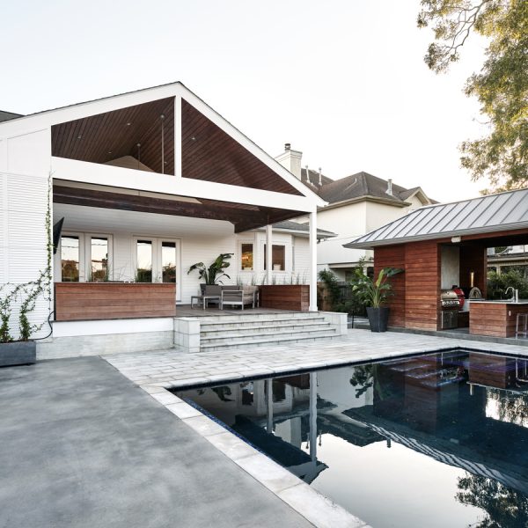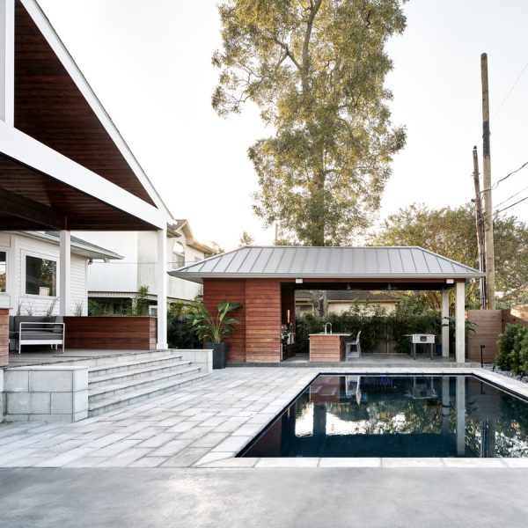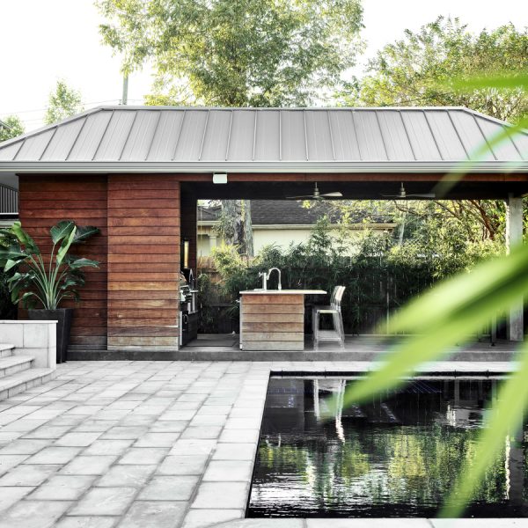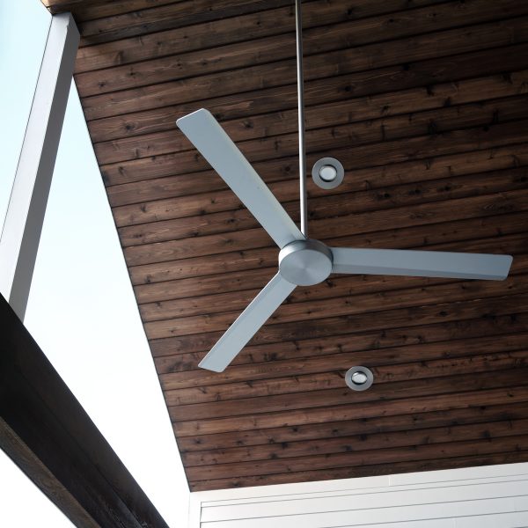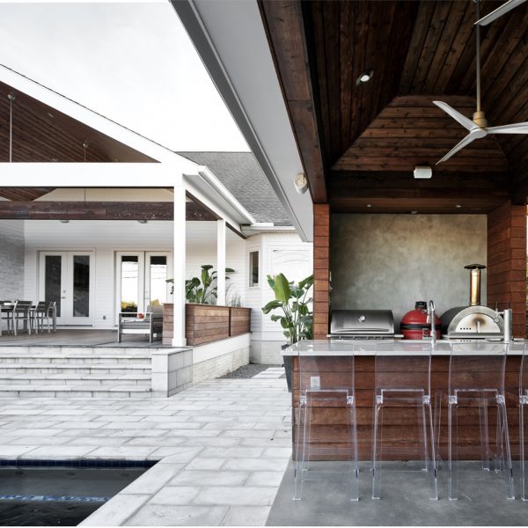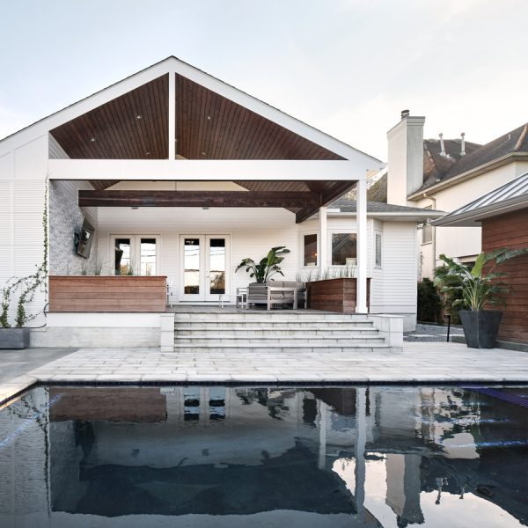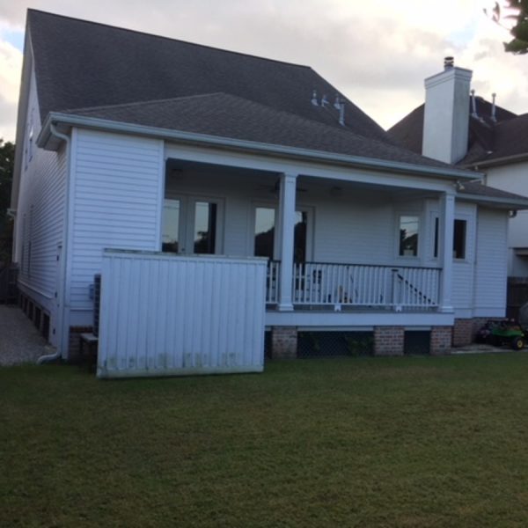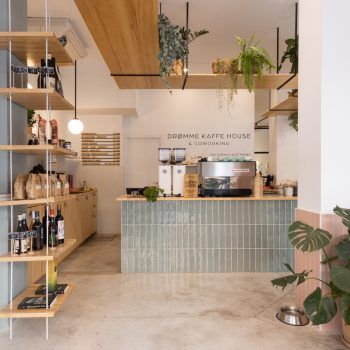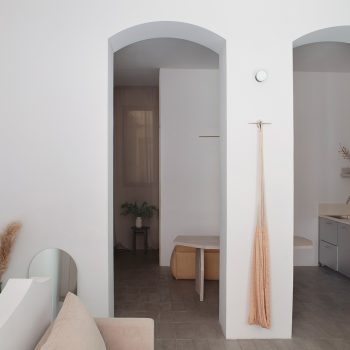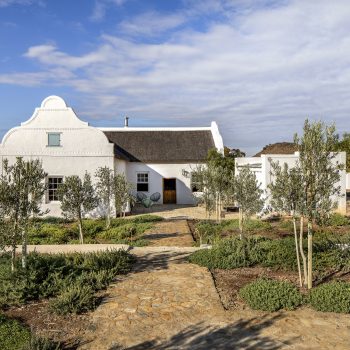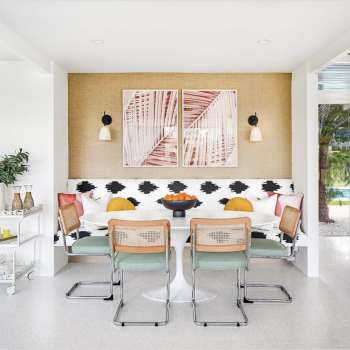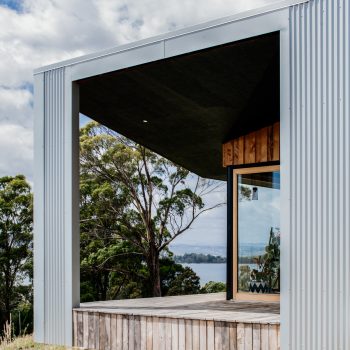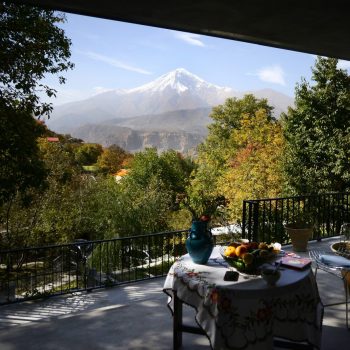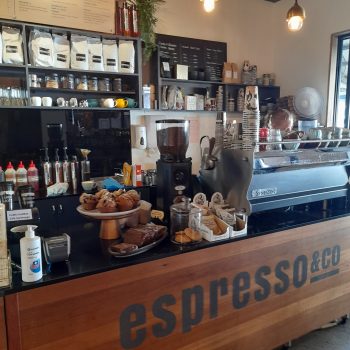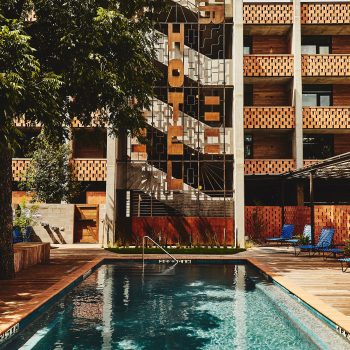____________________________
Observe the creative backyard transformation by a New Orleans architect. Magically, a dull disused space in Matairie is now a sophisticated contemporary oasis.
The brief for Nathan Fell Architecture was to reconfigure a disused and irrelevant backyard by connecting a porch to the house and yard via the addition of essential steps, pool and cabana.
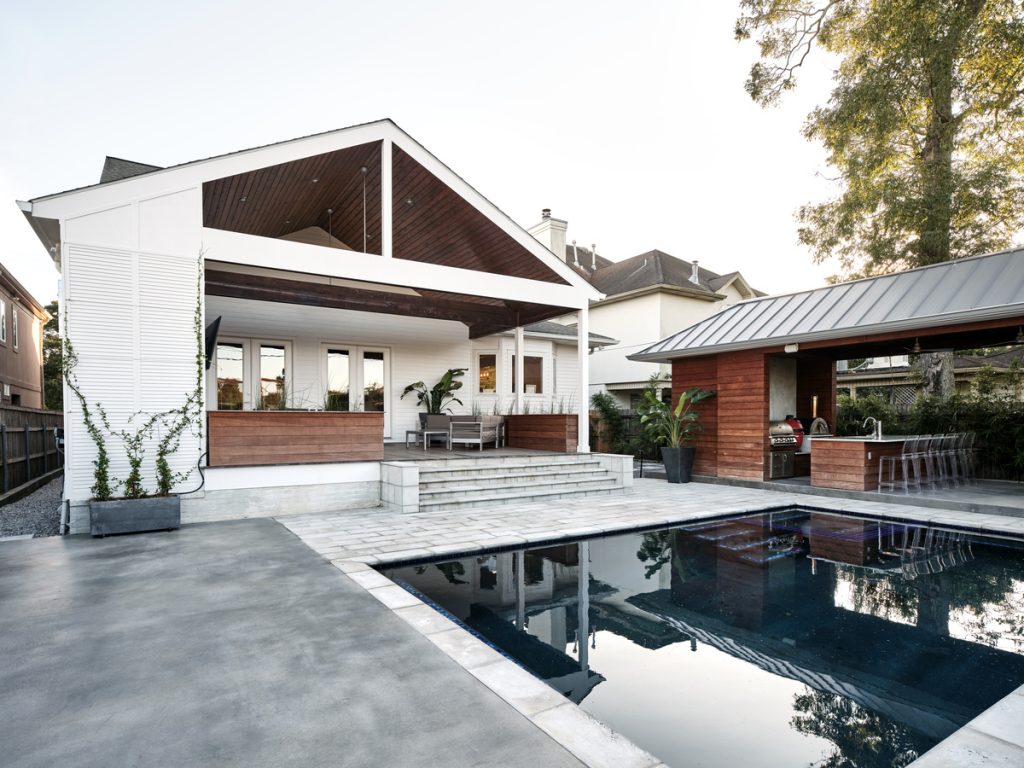
Having consigned the banal backyard to the bin of a past life, it is clear that the timeless redesign has given a family of four a new and enhanced lifestyle moving forward.
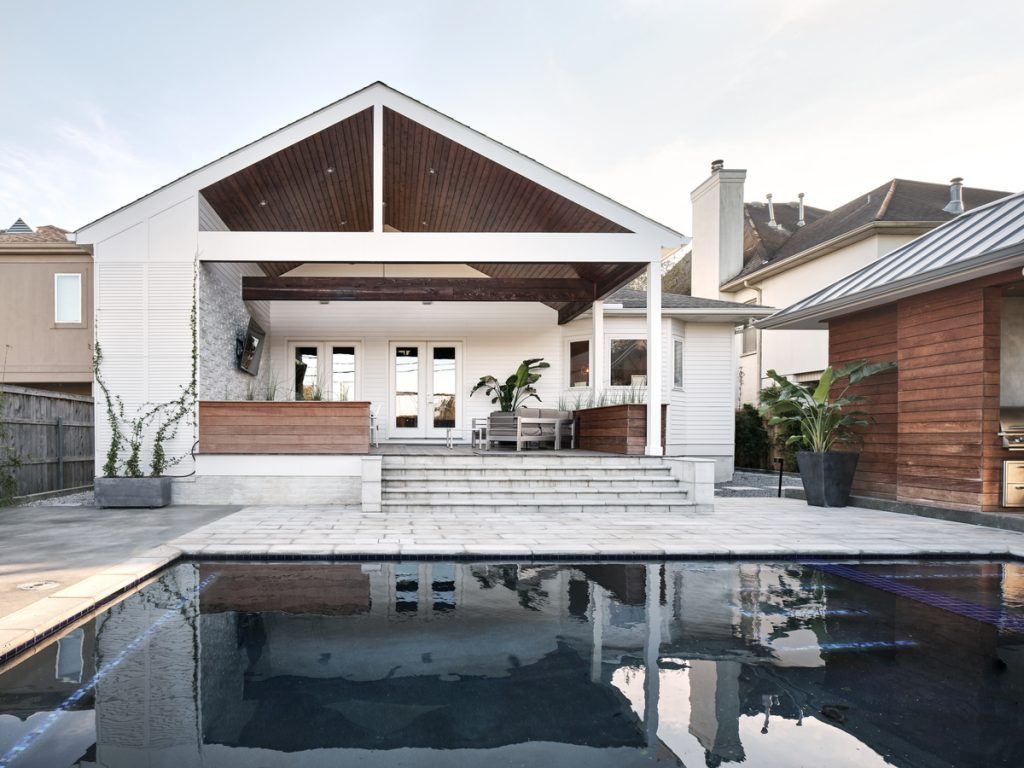
Immediately obvious in the Metairie home is the presence of usable space which extends out from the house to incorporate the new rectangular pool and cabana. The potential for, and value of social and family gatherings has been enhanced immeasurably – far beyond what was on offer prior to the redesign.
By applying vital principles, the architect has converted a mundane neglected space into a worldly retreat which the family and their immediate community can enjoy the year round.
This is key in Metairie’s humid subtropical climate: entertaining and socialising is better done undercover outdoors to catch the breezes and counter the humidity and heat.
__________________
The range of potential lifestyle experiences has risen exponentially due to the prescient upgrade. The backyard now seamlessly unfolds from the porch and integral steps to a welcoming pool and cabana enhanced by strategic and abundant planting.
_________________
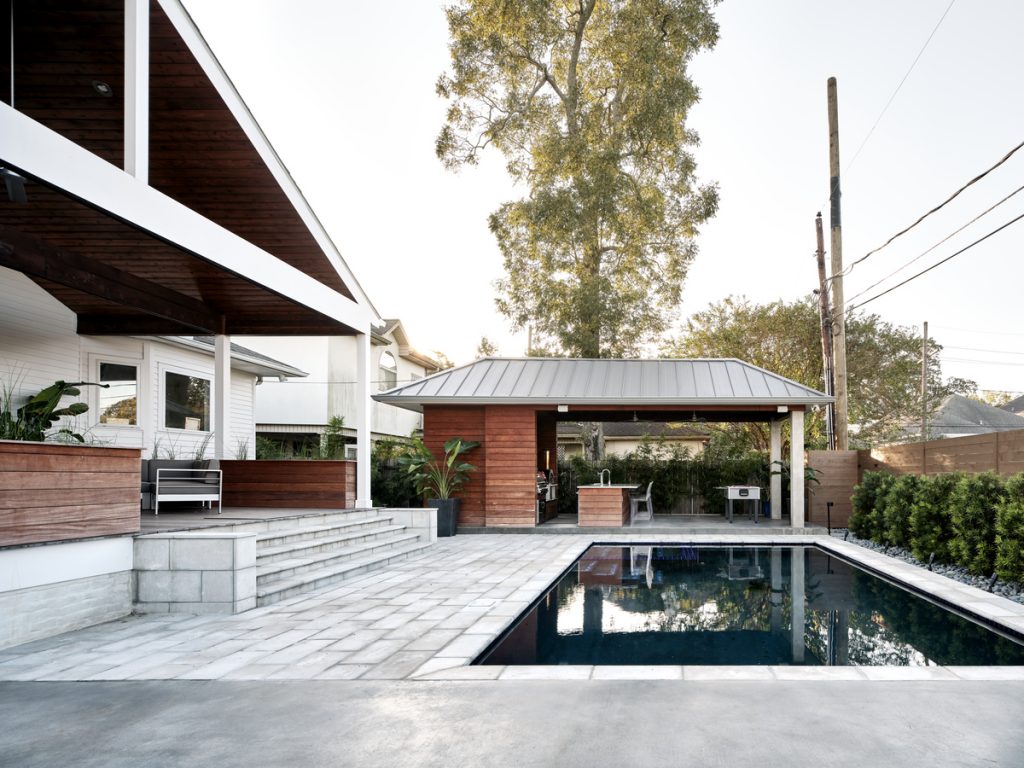
A visionary program has created three distinct yet connected zones: this enables the entirety of the original backyard to be utilized. As mentioned, not only does the cohesive plan add extensive social and aesthetic value for the inhabitants, it also adds appreciably to the blocks real estate value.

The well thought out scheme means that unique occasions fluently dovetail with the notion of privacy. Different groups can be enjoying the unified area in different ways at the same time.
Parents, Clare and Rodrigo Saenz, might be dining with friends in the cabana (the self-contained area includes a full kitchen, outdoor shower, bath and activity area). At the same time, Ethan 12 and Benjamin 8 could be playing with friends either on the porch or in the pool.
Privacy is an especially relevant issue as the children approach their teenage years.
 Importantly, the integrated concept projects a sense of organic evolution derived from material choices.
Importantly, the integrated concept projects a sense of organic evolution derived from material choices.
The smooth cohesion is partly due to the use of timber in its natural state. Cedar and Ipe congenially align to the planting schedule at critical points to create screening, plus natural and pragmatic boundaries. Add to that the concrete tiles which coherently unite the schedule in the intervening spaces.
_______________________________________________________
Nathan Fell Architecture has ensured that the remodel reflects both practical solutions and a sense of refinement in harmony with nature. This is lifestyle architecture at its best, and crucially, a walk in the park in terms of both wear and tear and maintenance – a true and relaxing oasis from the outside world.
_______________________________________________________
Click on images by Justin Cordova for more detail!
_______________________________________________________
‘Thanks for the article, it’s fantastic!’
Nathan Fell Architecture
_______________________________________________________

