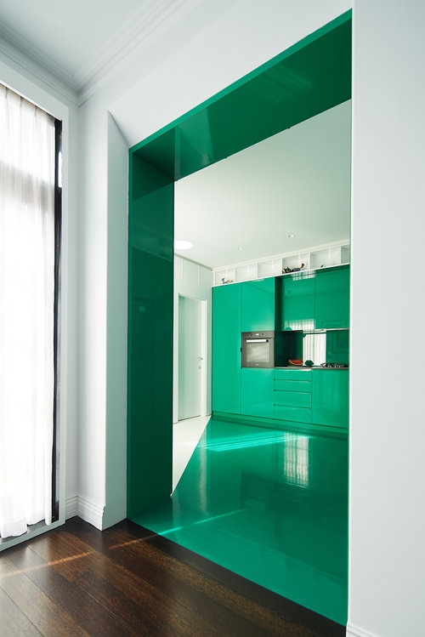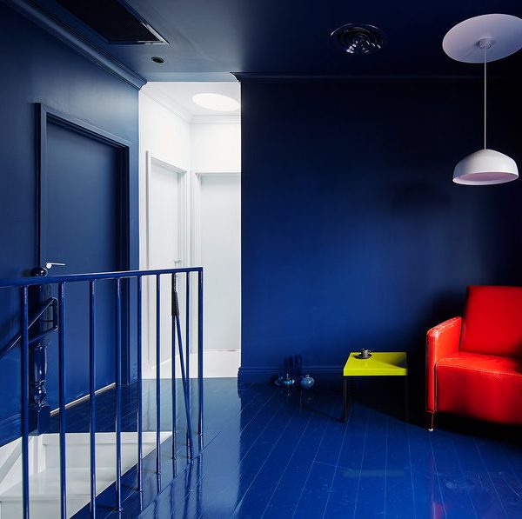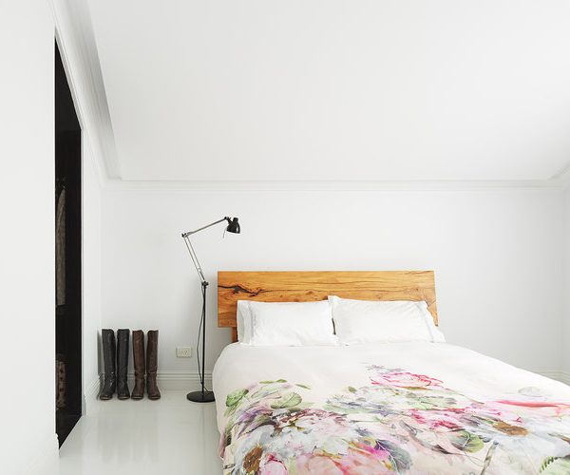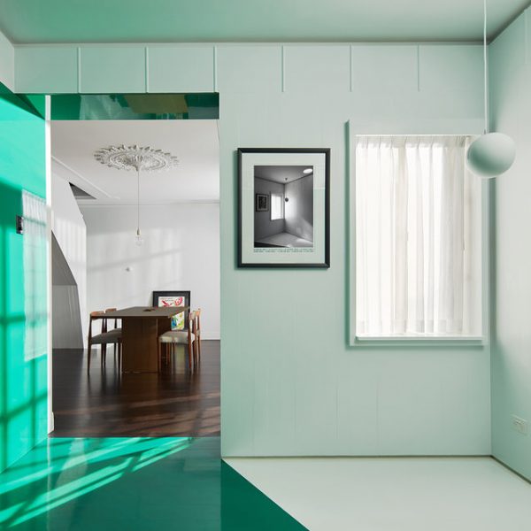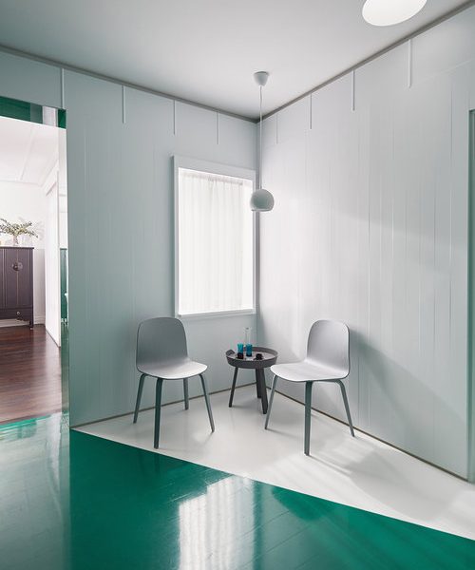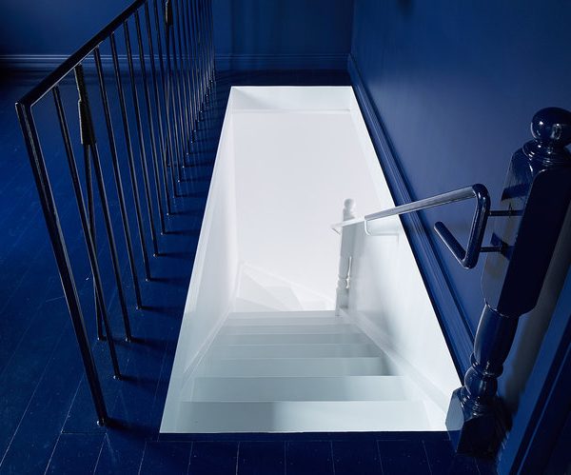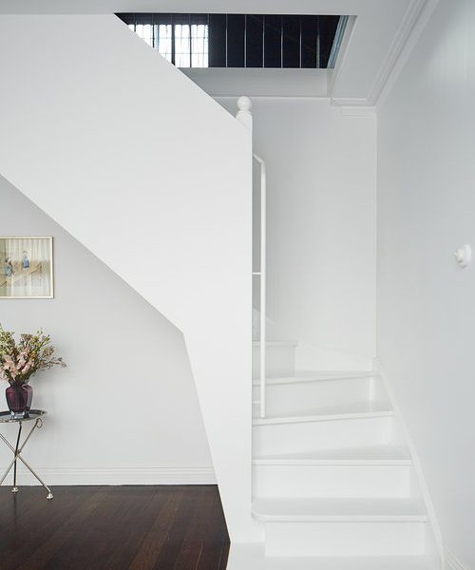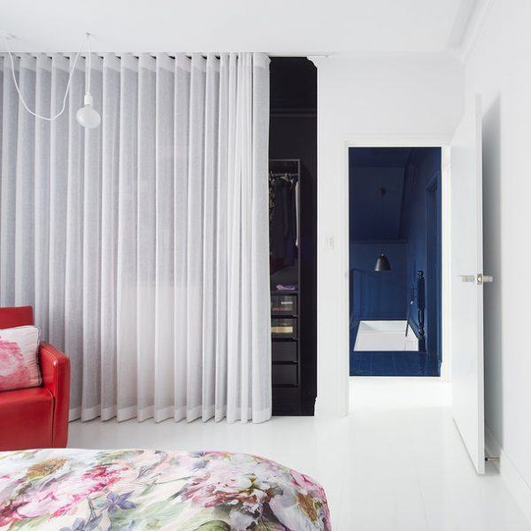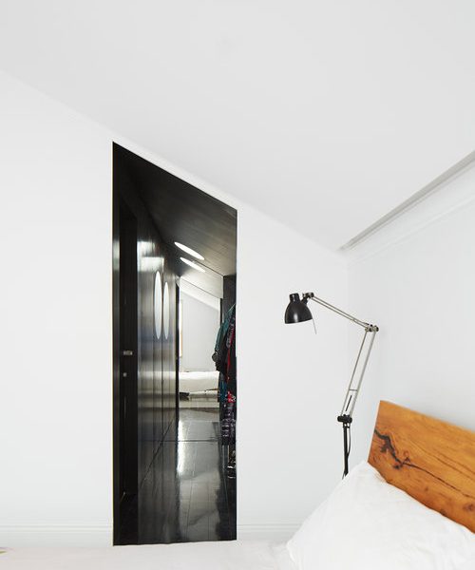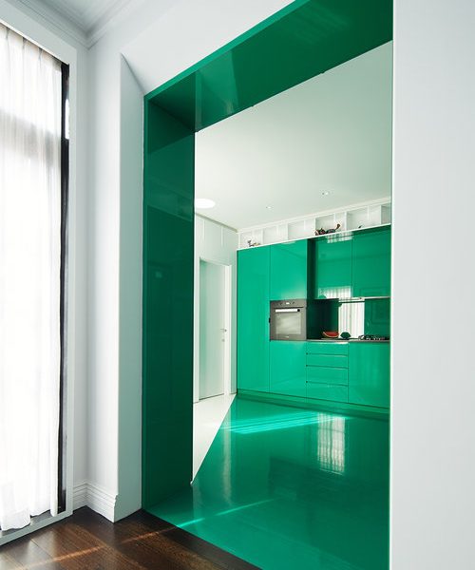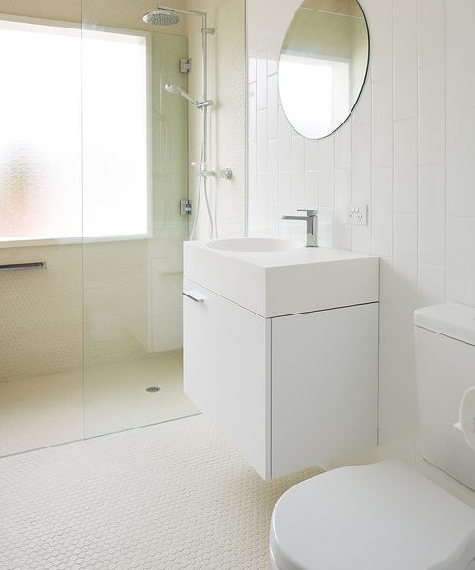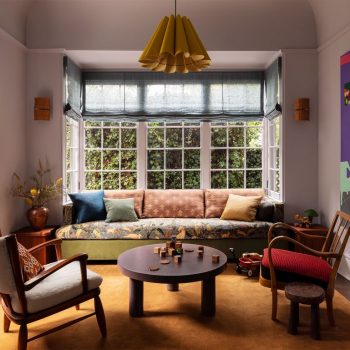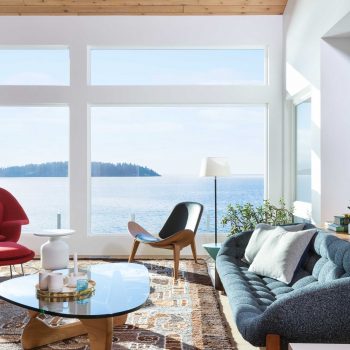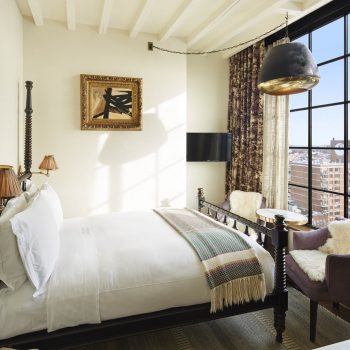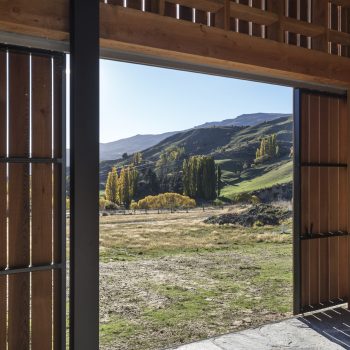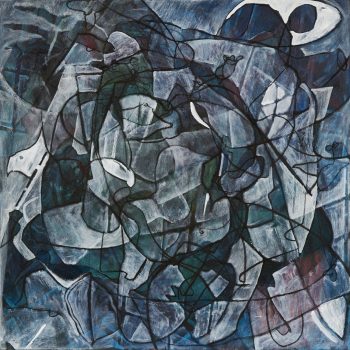North Perth apartment is not only cheeky and colourful but beautifully re-designed to transform a relatively small space into a celebration of new ideas and the merging of old with new in the name of art.
Colour has been used judiciously to convert, increase and redefine space. It does this by directing visual tableaus; your eye is lead to follow lines to their visual end point. The unique detailing means that the viewer is drawn to notice intimate diminutive areas: points of interest that would perhaps go un-noticed if the colour were uniform. While there are many such intersections, one example is the division of green and white on the kitchen floor; from the kitchen the green diagonal intersects with corner of the doorway into the living area and as it does your eye travels across and up to take in the lovely old ceiling rose, the obtuse angle under the stairs and the little triangle produced above the staircase as part of the upper floor.
The Prussian blue room is a triumph of colour placement and emphasis. Firstly using a solid colour on the horizontals and verticals make the original features that much more interesting because now they are part of a contemporary awakening. The respective forms and finishes (railing, post at the top of the stairs in high gloss) are enhanced because the vivid blue picks out the base material of each one differently thus adding wonderful visual texture. It ends up like a cross between industrial space and an evolving art work so that the odds and ends that would not work if it had been painted out in a conventional “suburban” colour have been converted from dismal prosaic item to sculptural counterpoint. The drenched blue is one thing but add in three “slabs” of crisp white and it becomes a visual tour de force! The wow factor because it is so fresh, offbeat and energising. Your eye keeps traveling from the little tableau of pendant light and white ceiling circle to the stairs and the bedroom. The stairs has its own surprise with the rail transitioning from blue to white.
“We aim to create elegant solutions; architecture that can touch the imagination and elevate experience, therefore intensifying human values and perceptions of the world around us…Our model of working seeks to establish engaging and memorable places in response to the physical context and brief requirements…”
Once in the bedroom the understanding of space is changed becoming softer which befits the idea of bedroom as a calming retreat and at the same time there is a re-envisaging of utilitarian areas; the curtained off section is both functional and simply textural. The door into the walk in robe has been reworked into a sculptural form by making the opening follow the ceiling line – a little thing with major impact. The baby skylights in the walk-in robe are both practical and add beautiful points of interest. Looking from the bedroom to the stairwell is almost like having a blue canvas with a white square on your wall.
The overall re-design by Pendal indicates that because the space is limited conventional ideas need to go out the window if it is also to be a serviceable, beautiful and energising place to live. The bespoke colour scheme and the manner it has been applied also means that it is irrelevant whether there are ultra-modern details or fittings placed alongside traditional interior elements because the concept is singular, it has its own language which is to be understood from the vanguard of space interpretation.
This point is key to understanding how architecture and design can and do change people’s lives positively. How cool would it be to arrive home to this apartment after a hard day at work and conversely how invigorating to wake up to in the morning.
http://simonpendal.com/

