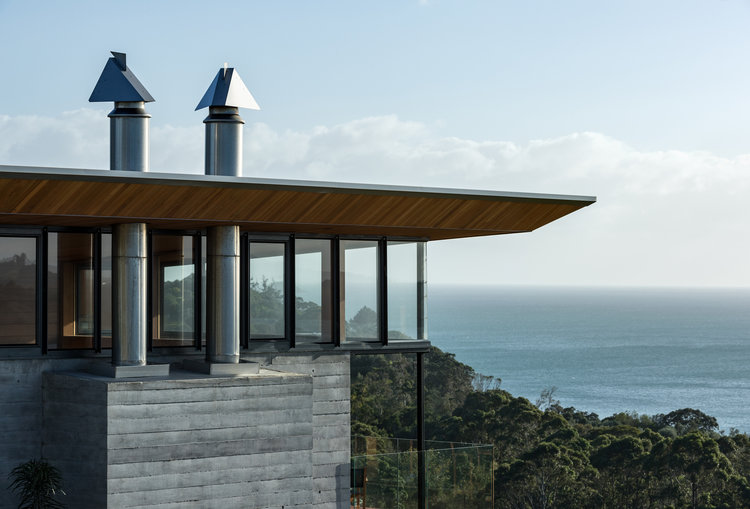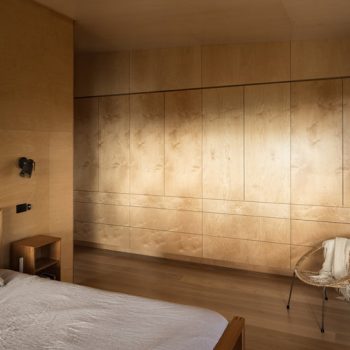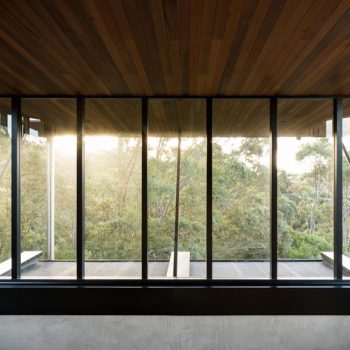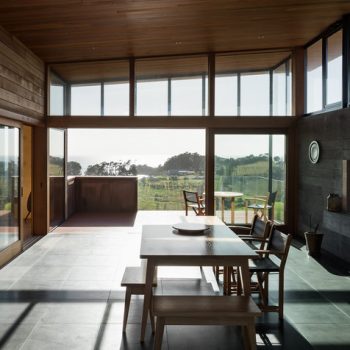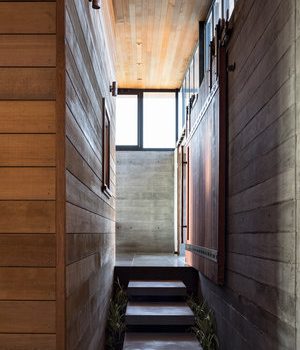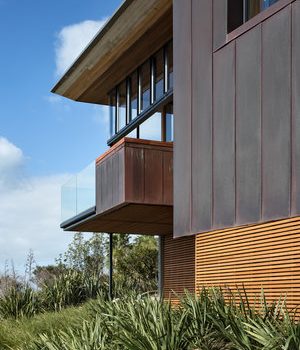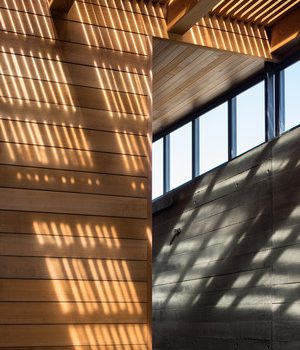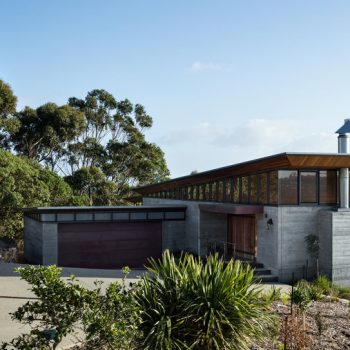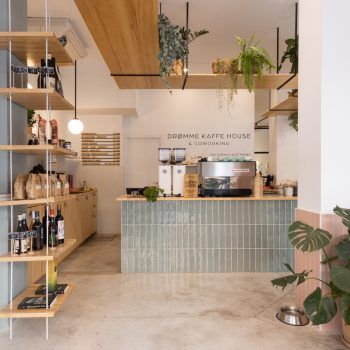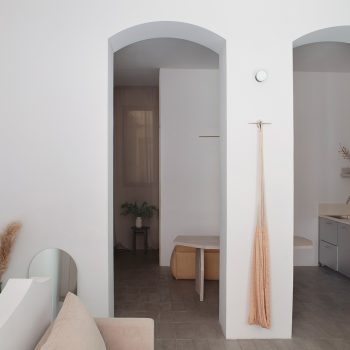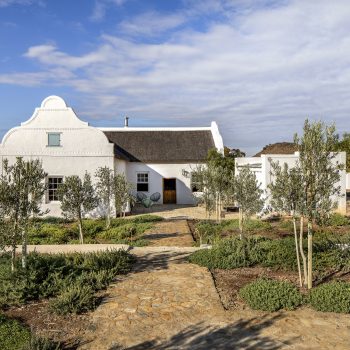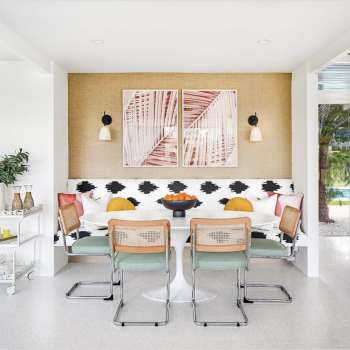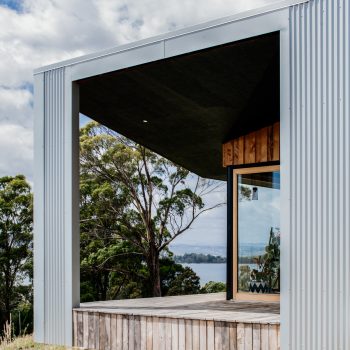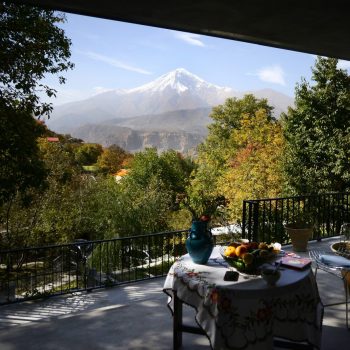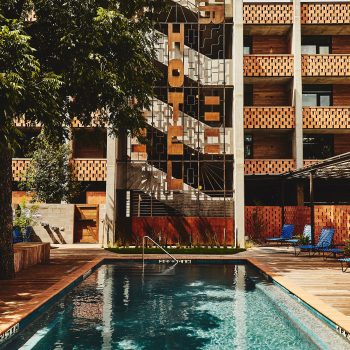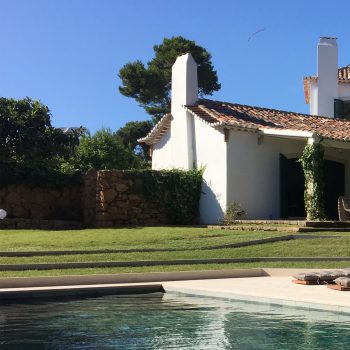Learn how SGA architects design environmentally sensitive architecture on Waiheke Island New Zealand. Read how this stunning beach house engages sustainable ideas.
_______________________
Located on a large site with…a private vineyard, this new home treads lightly on the land, utilising the footprint of the previous dwelling…with panoramic views stretching southeast from Oneroa Bay, to Hakaimango Point and the Hauraki Gulf beyond…
Waiheke Island, just a half hour by ferry from Auckland, is a stunning part of the world and little appreciated until New Zealand won the America’s cup in 1995. Taking the world by storm NZ and subsequently, Waiheke Island were showcased globally as pristine ecological jewels in the Pacific ocean. In the aftermath Waiheke Island became a contemporary hub of fine architecture, vineyards and arts culture, while retaining a charming bohemian vibe courtesy of the entrenched 1960s and 1970s hippie culture.
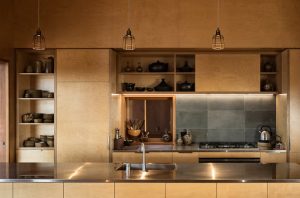 Tiri House is an example of residential architecture uniquely designed for both the site and the area’s climate. The architects engaged renewable practices to come up with an architectural scheme which not only aligns to the peculiar conditions but is both sophisticated and yet decidedly pared back.
Tiri House is an example of residential architecture uniquely designed for both the site and the area’s climate. The architects engaged renewable practices to come up with an architectural scheme which not only aligns to the peculiar conditions but is both sophisticated and yet decidedly pared back.
The quality materials, adaptive space and light infused rooms equate to a cultivated sense of intimate monumentality.
The interiors’ rich golden hue reflect the colours of nature in a timeless, self-evident manner. The plywood enriches aesthetically because it becomes a type of interior adhesive which is at once warm and heartening. While providing a neutral base the ply’s colour and lightweight impact allow the inhabitants to easily establish a personal style but also change the look in the coming years if they desire. The golden hue is effectively ‘nature’s refresher’ because it perpetually reflects the natural conditions subtly and inimitably; in ways a painted surface could not accommodate. Additionally and obviously it is easy to maintain and will not date; at the same time the plywood is imbued with a type of ‘holiday bach’ aesthetic from the mid-century.
Utilising the masonry structure of the previous house, the lower level nestles into the landscape, from which the master suite and main living areas hover above…
 The sum and force of the rhetoric means the house is imbued with a ‘big heart’! This realisation a function of the dedication to getting the fine details, material textures and spatial generosity just so. This is a forever home, and it clearly is.
The sum and force of the rhetoric means the house is imbued with a ‘big heart’! This realisation a function of the dedication to getting the fine details, material textures and spatial generosity just so. This is a forever home, and it clearly is.
The hospitable timber spaces flow into an ashen palette in the bathrooms, stainless steel bench-top and splashback; the sum of which can be found in the rocky landscape, sunrise and sunsets, bird and beach life outside the door.
Tiri House has been designed with these things in mind psychologically but also physically: a house particularly aligned to nature.
Moreover, the home is resource-saving, firstly due to the recycling of the existing masonry base, and secondly, by dint of the main materials – concrete, timber and copper employed to last, and able to withstand wear and tear inside and out. Overall there is a reassuring duality, that the house will endure structurally and functionally as a welcoming oasis in an over-digitalised and over-commodified world.
A significant position because architecture can and should lead the way in improving people’s lives but also the immediate and broader environment.
In this way the SGA architecture is an exemplar of sustainability, adaptability and broad aesthetics.
These attributes define the ‘big heart’ equally in addition to the comfort the inhabitants will derive from being the recipients of an environmentally sensitive and yet beautiful house.
But it is more than that too. Tiri House is invested with a quality that speaks to the ‘lived in’ sea shack built by a master craftsman in days of old: it puts enjoyment and relaxation front and centre – little to do but commune with each other and nature.
 Whilst the word ‘museum’ seems grandiose in this context the attention to detail in the dispersion, placement and precision of the materials, the light filtration battens, the style of openings (three sliding doors from kitchen to winter or fireplace room plus the sliding barn door), and the expansive bespoke fenestration are indicative of a ‘museum of creativity’. This defines the house as a unique object of beauty to be admired whilst remaining a down-to-earth place to live.
Whilst the word ‘museum’ seems grandiose in this context the attention to detail in the dispersion, placement and precision of the materials, the light filtration battens, the style of openings (three sliding doors from kitchen to winter or fireplace room plus the sliding barn door), and the expansive bespoke fenestration are indicative of a ‘museum of creativity’. This defines the house as a unique object of beauty to be admired whilst remaining a down-to-earth place to live.
The level of intricacy will ensure the house has a long and recorded history of use: a charismatic residence in every sense, Tiri House is a home that will endure across time, location and architectural history.
The idea of a museum or master craftsman at work in Tiri House has further links. The details recall the refined cabins of old sailing ships and remote scientific huts like Scott’s in the Antarctic. And whilst the more substantial aspects are taken for granted (albeit no less impressive), it is the little, almost hidden spaces and intersections where the creativity of SGA is most impressively felt.
 The ascending walk-way with the discrete steps, plantings and barn door, preceded by the battens which cast beautiful patterns at certain times of the day. The bench-seating with cubby holes above is contiguous with the shelving which houses the glass collection: large and small. The wedge-shaped and unfolding fenestration is splendid in itself; the transition from timber to tiled floors marks a new experience, a new space and a new appreciation of space.
The ascending walk-way with the discrete steps, plantings and barn door, preceded by the battens which cast beautiful patterns at certain times of the day. The bench-seating with cubby holes above is contiguous with the shelving which houses the glass collection: large and small. The wedge-shaped and unfolding fenestration is splendid in itself; the transition from timber to tiled floors marks a new experience, a new space and a new appreciation of space.
The notion of monumentality extends to embrace a sense of the home gently floating above the ocean. In the dictionary, monumental is described as of ‘enduring significance’; timber eaves slope upwards, perhaps as a less resistant form in the face of onshore winds which will at times be formidable. The collection of design elements which define the home is significant while capturing an enduring feeling of freedom and adventure.
The cedar facade is punctuated by copper clad window boxes that also provide unexpected sight lines down to the picturesque bay.
These ideas recall another occupant of Waiheke Island, the Australasian Gannet after sojourning in Australia for three years, comes home to nest on Waiheke, and like Tiri House, entirely adapted to the conditions.
Whether ‘big hearted’ or monumental, it is the beauty of the ideas inherent in the final manifestation which mark the house out as a significant addition to architectural stock in New Zealand and the world more broadly.
While SGA has attended to the ‘big things’ – the views, the footprint, and material integrity, it is in the minutiae that this home reveals its true worth as an environmentally conscious, sustainable, and practical escape from conventional life and all it entails.
Photography: Simon Devitt
_________________________________________________________

