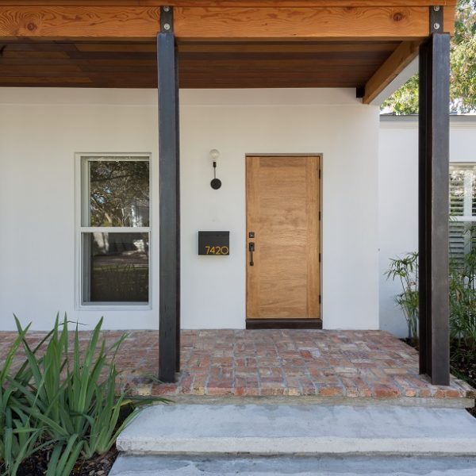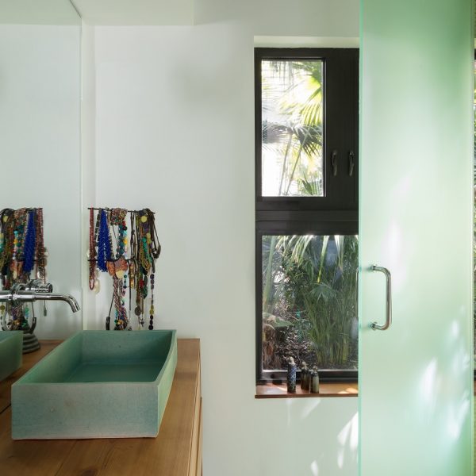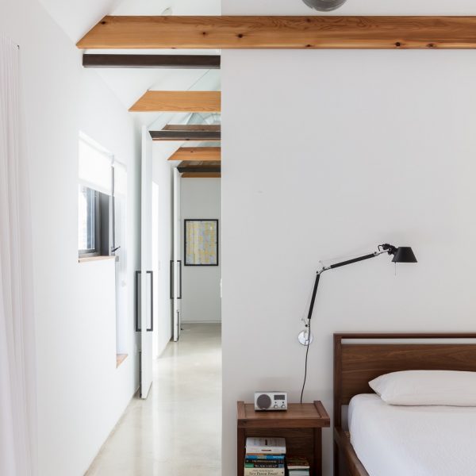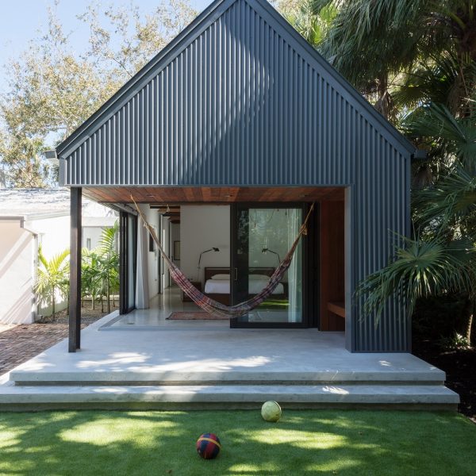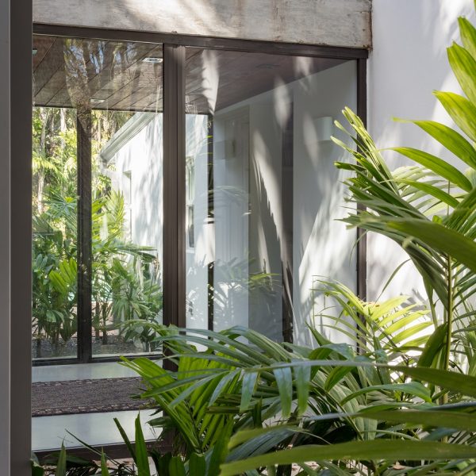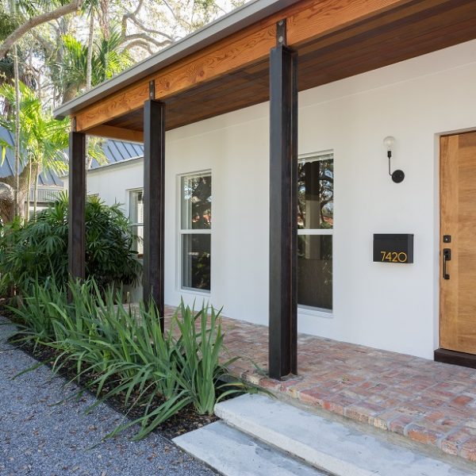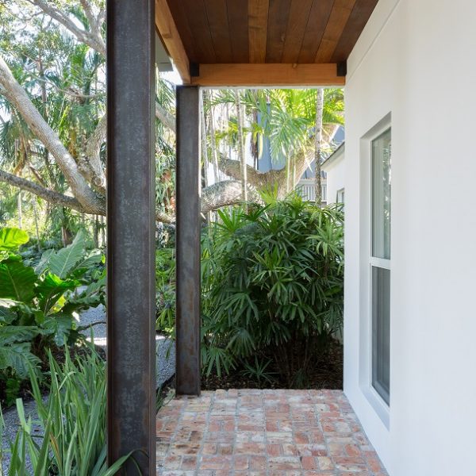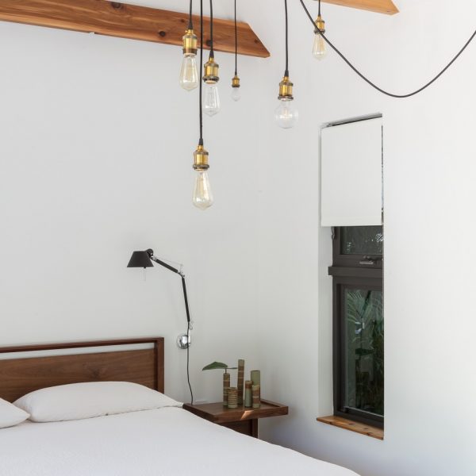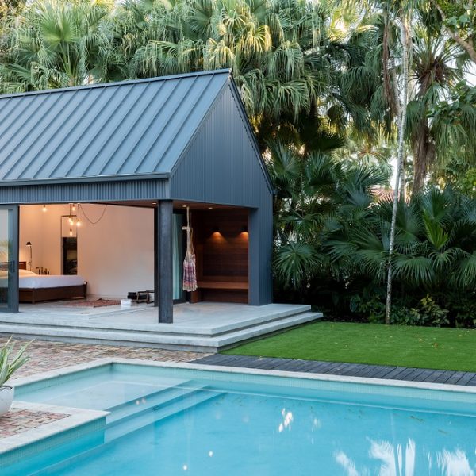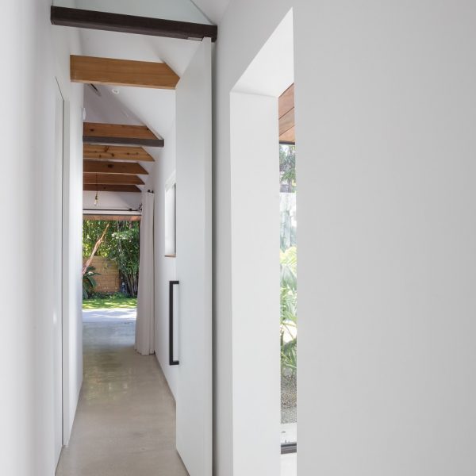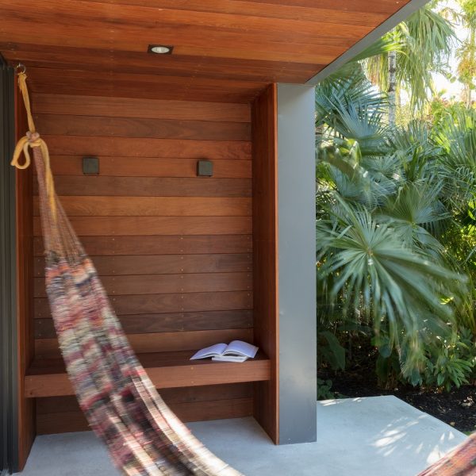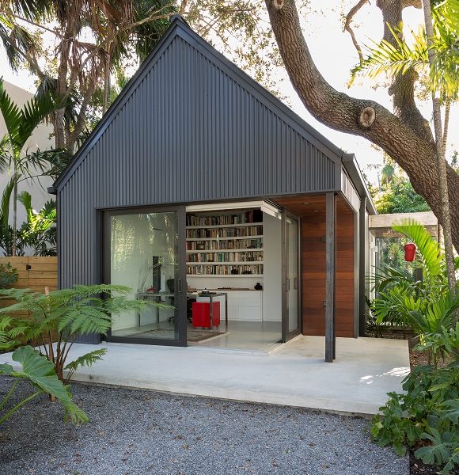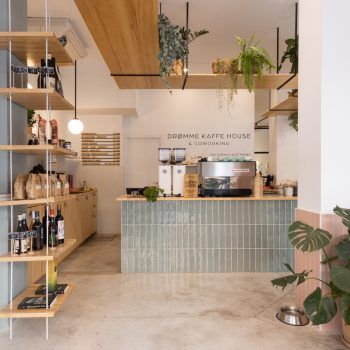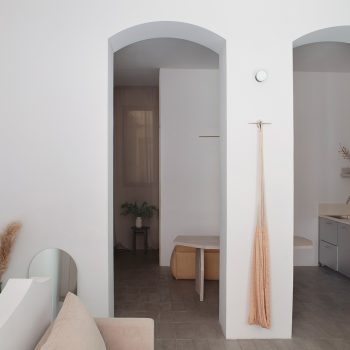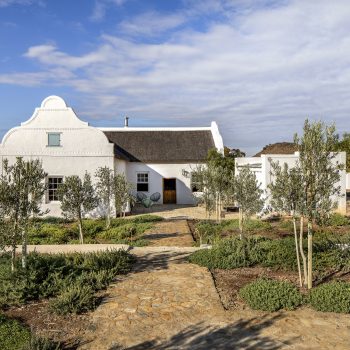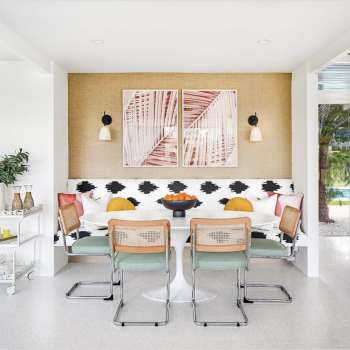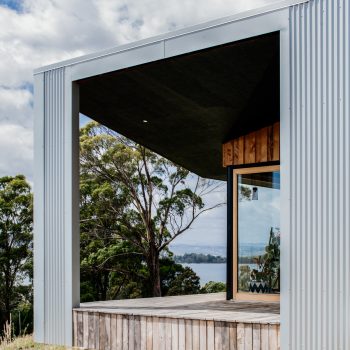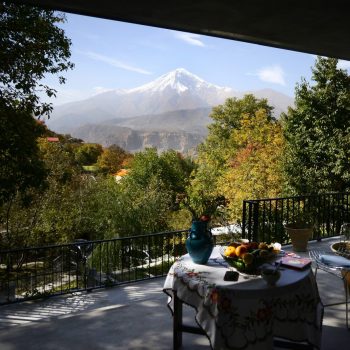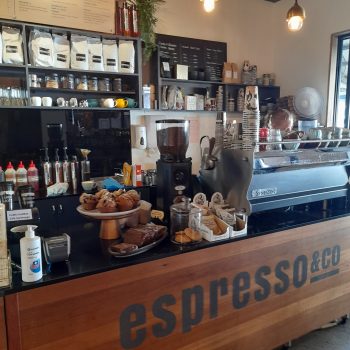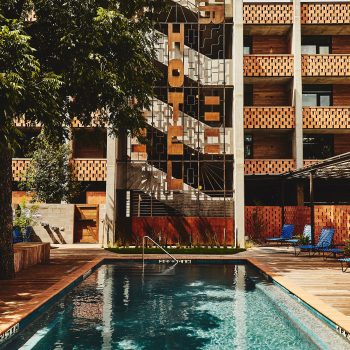Upstairs Studio Architecture’s Minimalist Miami Bungalow deftly distils the broad aesthetics required in residential architecture of the 21st century
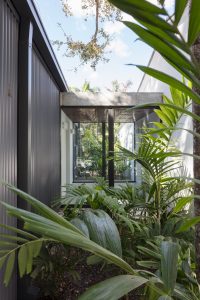 Miami Bungalow is everything a house should be – a casual sense of the tropics (a prerequisite in hot climates) and it is open, light and unencumbered. While the major buildings are disparate in terms of architectural forms, they are visually linked by both the chosen materials, judicious planting and the chain of rectangular arrangements across the facade. The final look is sedate, which conforms to a philosophy of elementariness; while the volumes flow harmoniously, there is nothing forced or over-designed.
Miami Bungalow is everything a house should be – a casual sense of the tropics (a prerequisite in hot climates) and it is open, light and unencumbered. While the major buildings are disparate in terms of architectural forms, they are visually linked by both the chosen materials, judicious planting and the chain of rectangular arrangements across the facade. The final look is sedate, which conforms to a philosophy of elementariness; while the volumes flow harmoniously, there is nothing forced or over-designed.
Further to the above is the curated blend of architectural styles and forms united within an envelope of chic, laid-back, lifestyle-based architecture. The finished structure speaks to confidence and the application of creative, thoughtful design by Upstairs Studio.
The addition is a gabled roofed, shed-like (or barn-like) building with discrete criteria. While simple and sober, it is striking and the very fact that it is an uncomplicated yet contrasting structure to the existing house means it successfully co-habits. It-is-what-it-is, as is the white rectangular box: mid-century meets contemporary on the same page.
The combined aesthetic is unpretentious and yet forceful as both structures sit self-reliant while linked on the site.
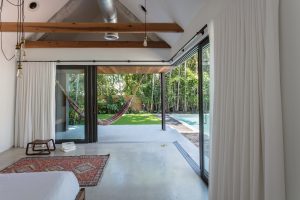 The bedroom addition is luminous, white and spatially expansive. The high walls and open gabled ceilings give the room a feeling of monastic quietude. In addition, there is a wafting sense of history in the same attributes when considered with the beams and recessed window. It is a room that while lightly referencing architectural history has a strong identity derived from the singularity of design choices.
The bedroom addition is luminous, white and spatially expansive. The high walls and open gabled ceilings give the room a feeling of monastic quietude. In addition, there is a wafting sense of history in the same attributes when considered with the beams and recessed window. It is a room that while lightly referencing architectural history has a strong identity derived from the singularity of design choices.
Open sides, concrete floors, unique pendant lighting and exposed ventilation together instil a soft industrial modernism.
Moreover, the bedroom transitions beautifully from an indoor room to an outdoor space by virtue of the opening up of the corner walls to the pool: plus the little sitting niche is lined in the same timber slats used as both the ceiling in the Master bedroom and in the front façade adjacent to the Study. A sense of continuity precedes the interpretation of the disparate aesthetic and formal considerations.
At the pool end of the Master bedroom the cumulative design ideas in the addition equate to the feeling of a pavilion because of the sides pushing back; nothing more to be done.
Lazing by the pool or lounging in the little niche with a glass of wine and a magazine enjoying the fact that aesthetics have improved your lifestyle considerably without having to leave home.
Similarly, the Master Ensuite engages with the tropical aesthetic both outside and in, due to the earthy bespoke basin and the wash of lemon-green tiles with accents of wood.
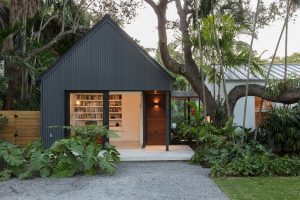 Books! The Study serves dual purposes. Firstly, there is something wonderful about a library built into a room; books add effortless character and self-evidently books need somewhere to be housed. Shelving as a functional necessity means not only books but other objects with special meaning for the occupants can be included. The shot of red as a filing cabinet tucked in under the table is visually arresting and highlights the 3-D quality of the box-within-a-box against a predominantly white background, and the shelving gives additional depth to the room. Thus it is at once a refreshing and functional space which works as an additional area of privacy.
Books! The Study serves dual purposes. Firstly, there is something wonderful about a library built into a room; books add effortless character and self-evidently books need somewhere to be housed. Shelving as a functional necessity means not only books but other objects with special meaning for the occupants can be included. The shot of red as a filing cabinet tucked in under the table is visually arresting and highlights the 3-D quality of the box-within-a-box against a predominantly white background, and the shelving gives additional depth to the room. Thus it is at once a refreshing and functional space which works as an additional area of privacy.
On one level a provocative dialogue has been set up between the new building and the original house by dint of the disparate nature of the fundamental designs, with the degree of divergence dissolved a little by the co-joining glass vestibule but also by the strategic plantings and stunning established trees.
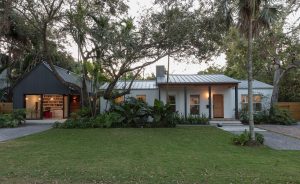 Moreover, both are bedded down by pads of concrete and original bricks connected by plantings in the intervening space. They are also united by sectioning, seen in the strong formal lines extant in the respective facades; the windows, porch posts and doorways unfold procession-like in distinctive verticals across the front, add in the timber of differing types and a synchronicity is set up. The two structures are enveloped by greenery and the established trees which when combined with the above gives an overall impression of eccentric cosiness.
Moreover, both are bedded down by pads of concrete and original bricks connected by plantings in the intervening space. They are also united by sectioning, seen in the strong formal lines extant in the respective facades; the windows, porch posts and doorways unfold procession-like in distinctive verticals across the front, add in the timber of differing types and a synchronicity is set up. The two structures are enveloped by greenery and the established trees which when combined with the above gives an overall impression of eccentric cosiness.
The importance of the outdoors in the greater scheme cannot be overstated; the aesthetic is conditional upon inferences tropical.
The design of the new and its relationship to the existing is predicated upon using the outdoors to address issues of privacy and unity in the physical sense.
However, the connection to the outdoors contributes significantly to an enjoyment of life; the sense that communing with nature contributes to an open and free existence. The final manifestation ensures nature is accessible from all vantage points. It is interesting to note that the house belongs to an artist and a ceramicist because it is singular in every way. What a joy to both arrive home to and wake up in – not to mention languid afternoons in the hammock – life is good! Just how good will become apparent as the inhabitants realise more fully the way in which Upstairs Studio have combined architecture and design to greatly enhance their lifestyle.
Photographer Claudia Uribe Touri
Your writing about our project is beautiful and very accurate. You truly captured the ethos of our studio. Thank you again. We love your writing and have come to seek it.
Maricarmen Martinez, AIA
Principal


