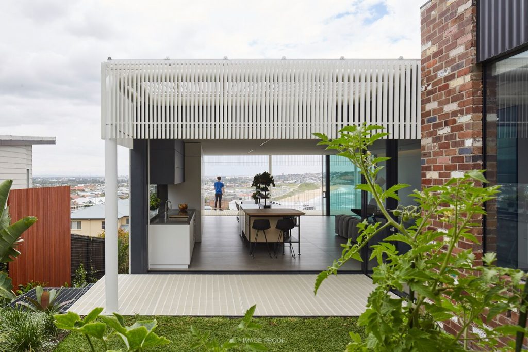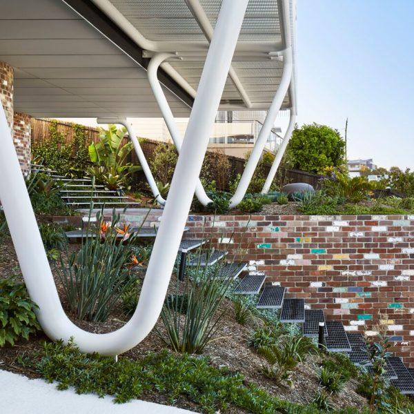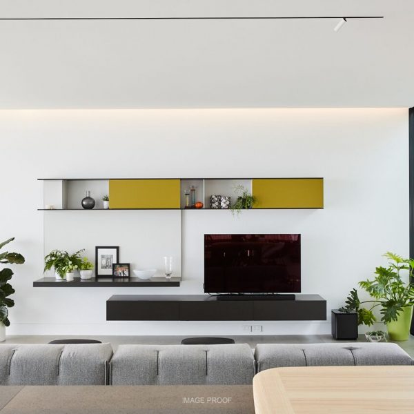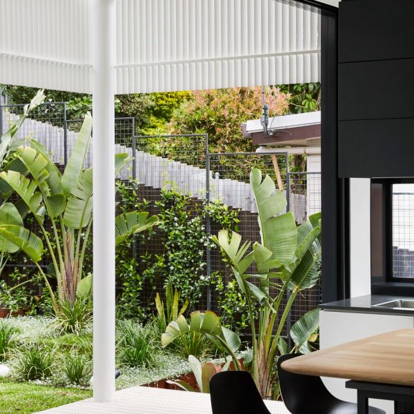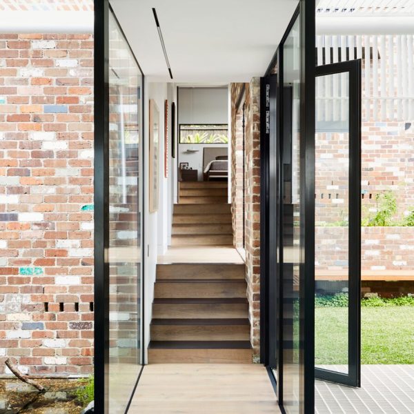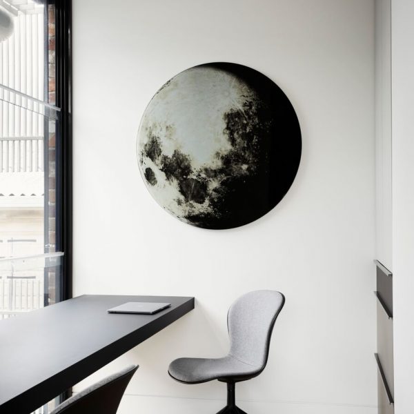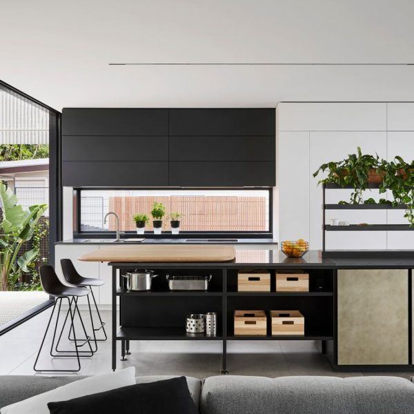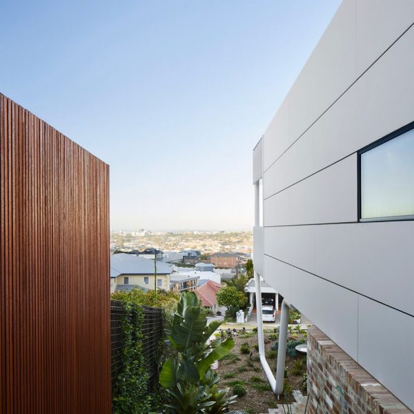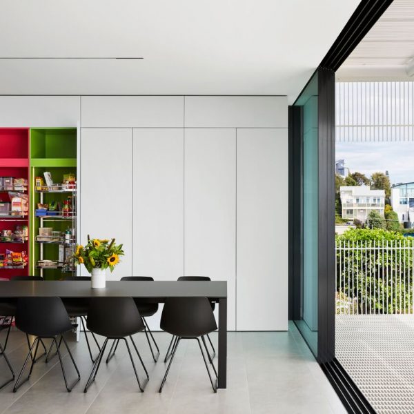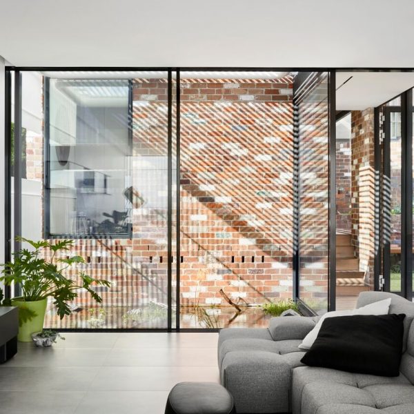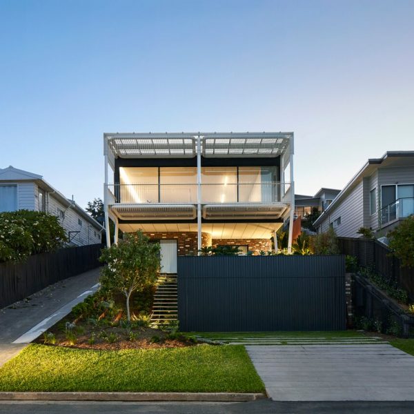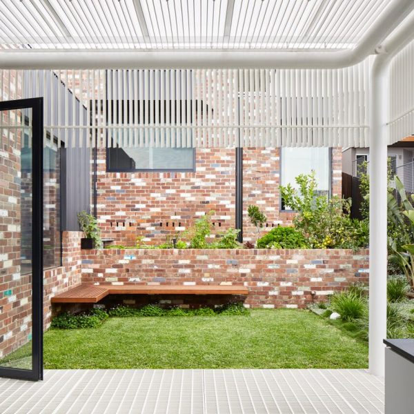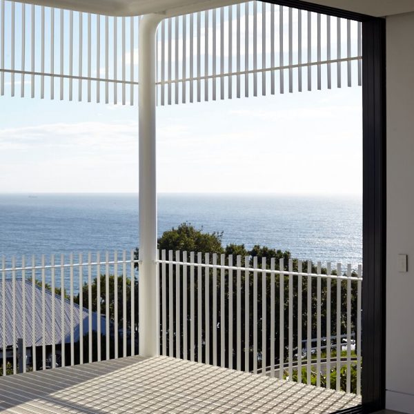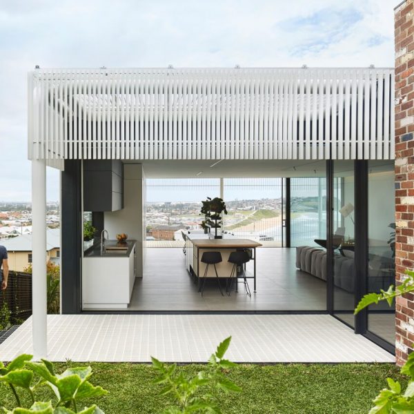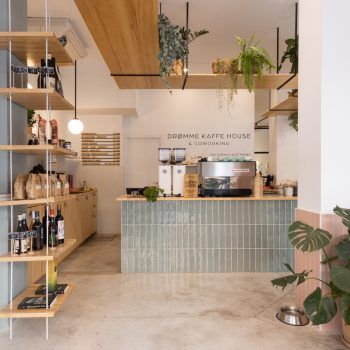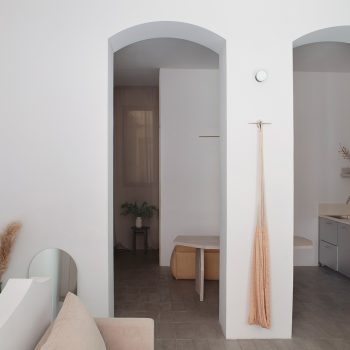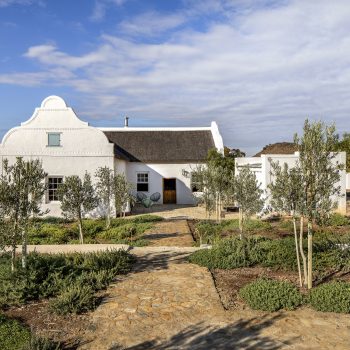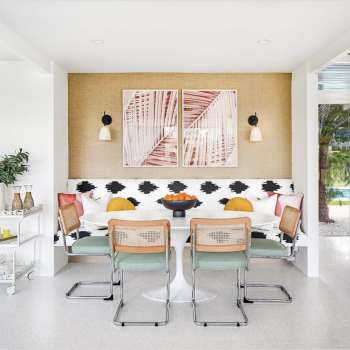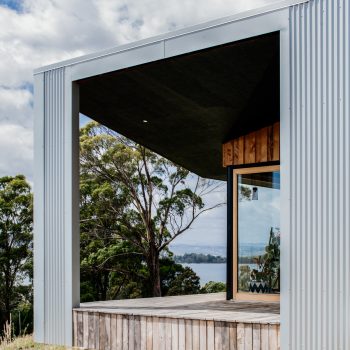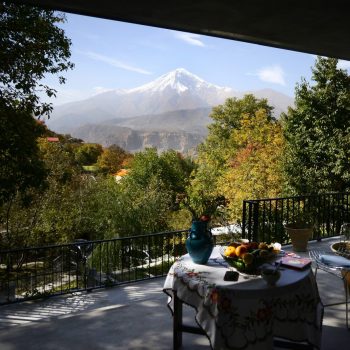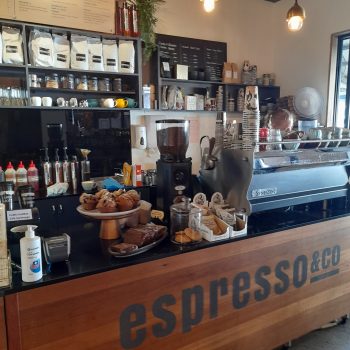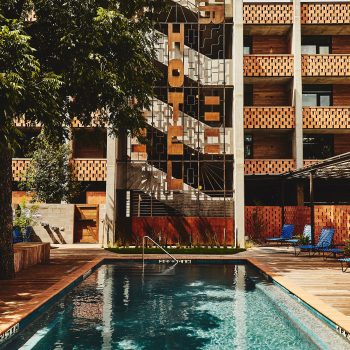In Greenacres House, Austin Maynard Architects have distilled ideas around the beach house with a type of urban minimalism to arrive at a unique architecture; one based on lifestyle and the well-being of the inhabitants.
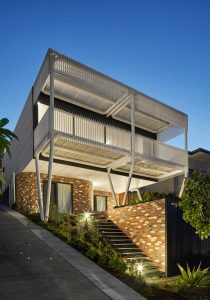 The design is literally based on recycled bricks which provides both a distinctive grounding and a springboard from which to project a more refined upper-level frontage. The bricks and the patterns on the bricks are redolent of times past, of a quasi-hippy vibe from circa1970 and packed with connotations, which include not only architectural but also many cultural references.
The design is literally based on recycled bricks which provides both a distinctive grounding and a springboard from which to project a more refined upper-level frontage. The bricks and the patterns on the bricks are redolent of times past, of a quasi-hippy vibe from circa1970 and packed with connotations, which include not only architectural but also many cultural references.
Inspired by the macrobinoculars in Star Wars: The Empire Strikes Back, the white suspended living zone was designed to bring the views into focus, like a lens, framing the vista.
Together the disparate materials and forms come together as a unique genre in this studio’s oeuvre; one that is decidedly striking and appropriate (technically, aesthetically and sustainably) for the 21st century.
The varying heights created the opportunity for multiple platforms to view the expansive outlook over the ocean, the Merewether Ocean baths, and the city of Newcastle.
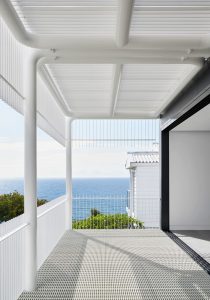 When a studio like AMA unites art, architecture and the ocean the result is a tour de force. From the spatial flow and interstices to the variety of materials and textures, art is built into every aspect of the house.
When a studio like AMA unites art, architecture and the ocean the result is a tour de force. From the spatial flow and interstices to the variety of materials and textures, art is built into every aspect of the house.
And rightly, impulse of this cumulative vision is subordinate to framing and observing the ocean.
The clients must wake up and pinch themselves each day – so much to draw you to that macrobinocular balcony with living spaces which are robust, pared back and filled with aesthetic vigour as to perpetually energise and renew the spirit.
Innocently, the client’s requested, “a window with a view if possible.” AMA designed them a home which captures the views from almost every space within and around the house. This is what living on the ocean is all about otherwise all things being equal, the house may as well be on any conventional site or street in Newcastle.
The fact that from almost all rooms across the three levels the ocean is on view is at once a credit to the force of creative ideas and a scintillating bonus for the clients.
Self-evidently, one’s psyche and lifestyle, sense of freedom and release, will be enhanced by this one attribute. And it is an attribute to eclipse all others, a fact of which the architects were keenly aware.
The beauty of living in this house is that it nestles into and hugs the natural incline of the site. The ocean views signed off as a consequence, this also means a design infinitely more interesting to live in and process as part of a more enriched and enduring experience.
The house itself is simple as befits a beach house – unpretentious and elementary. No matter your position in the house; interior courtyard, corridor, kitchen-island or in the Master bedroom, it is the astute manipulation of both the site and the base materials with their varying textures that imbue the house with visual strength and a strong identity.
This a salient point and one that creative architects have long subscribed to: the importance of not only structural and formal integrity (something taken for granted) but being able to translate the banal features (or less important aspects of the design) into visual triumphs. The attention to detail sets studios like AMA apart from many of their contemporaries: in this manner the lives of the occupants are transformed in ways not thought of at the outset. Architecture can and should change lives positively.
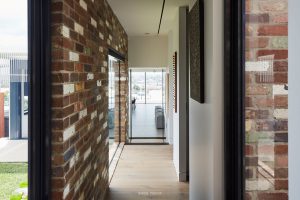 AMA has mellifluously instilled added value in multiple ways – the following just some of the examples: the fiberglass balcony floor is punctured and therefore light and open, thus it does not preclude light from entering the rooms below.
AMA has mellifluously instilled added value in multiple ways – the following just some of the examples: the fiberglass balcony floor is punctured and therefore light and open, thus it does not preclude light from entering the rooms below.
The corridor, conventionally overlooked and unattractive is an active area; a gallery enlivened by the multi-coloured recycled bricks, large picture window and spartan doorways.
Visual gifts in every direction. Looking up the driveway would make any passing motorist want to knock on the door and come in! The paper clips: out there and on-their-own – perfect functional and statement-making attributes in this context. A lift, carefully hidden behind a kitchen cabinet panel. Looking from the kitchen south to the inner courtyard, the connection to nature and singularity of the scheme’s particulars would be constantly diverting in the wonder of it.
As is looking out to the ocean through the white steel screens; these and the balustrading will make stunning patterns across floors and walls at different times of the day; the icing on the cake. Once again, insightful applications to solve practical problems (that of averting the full impact of the sun) while adding aesthetic value.
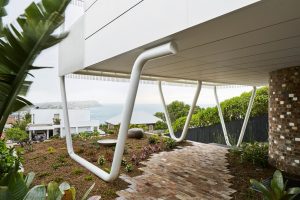 The combination of floating white rectangle poised on the paper clips (themselves a link to mid-century architecture) speaks to the beach-house aesthetic when placed over the multi-hued historic bricks.
The combination of floating white rectangle poised on the paper clips (themselves a link to mid-century architecture) speaks to the beach-house aesthetic when placed over the multi-hued historic bricks.
Great architecture inevitably evolves by problem-solving or finding creative solutions to prosaic issues. It is no easy task to bring a definitive past (the ground floor brickwork) into the present to make a statement about the future.
The bricks and the brickwork is shrewd because, not only are they visually stimulating and appropriate for a beach house (add in the fact that they have been recycled) but the design has both strong horizontal and vertical (as well as soft and sharp) impact meandering up the slope as if telling a story of its own making. Another coup of creative design is the buried carport – how apt, obvious and well – hidden! The elephant in the room of contemporary house design.
Additionally, AMA has ensured sustainable solutions across the build – crucial in the 21st century. Every aspect of this house is sustainable; double glazed windows, cross cooling ventilation, high-performance insulation, water tanks are buried to sustain gardens and toilets, intelligent attention to detail to avoid impacting the environment.
This house hits all the high notes – a joy to see!
Photography: Tess Kelly
I just wanted to say thank you for your thorough, enthusiastic and intelligent article on Greenacres. Please keep up the great work.
AUSTIN MAYNARD ARCHITECTS
77 Argyle Street, Fitzroy, Victoria, Australia 3065

