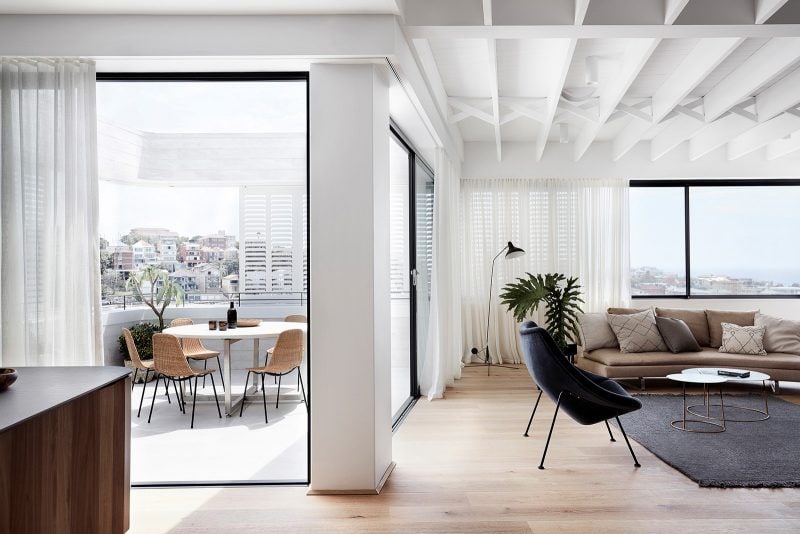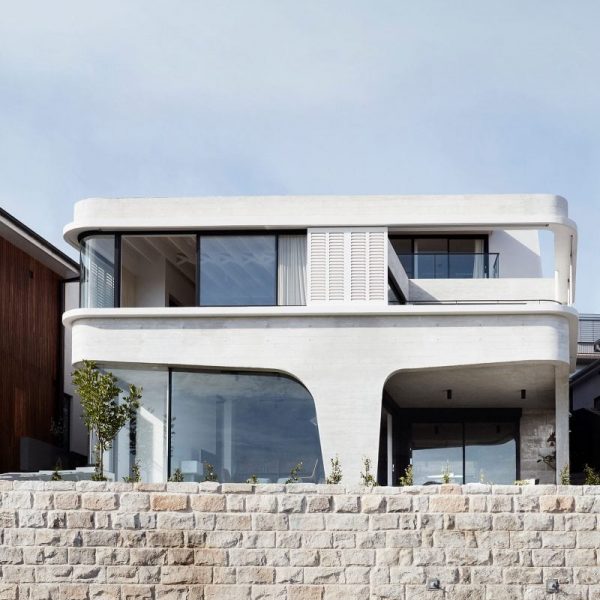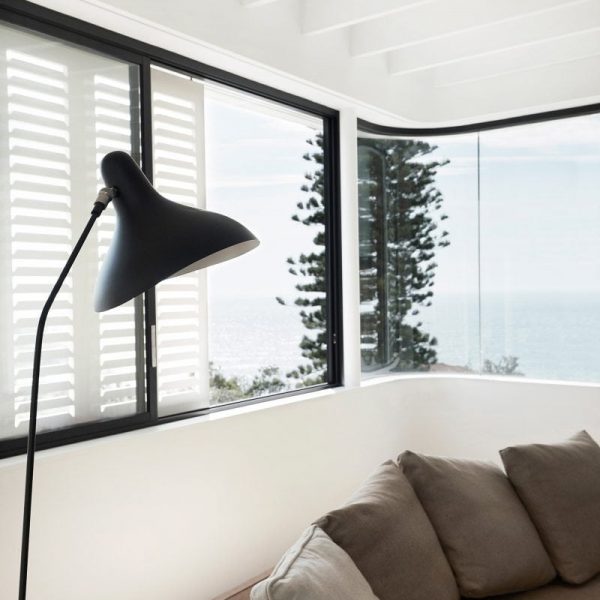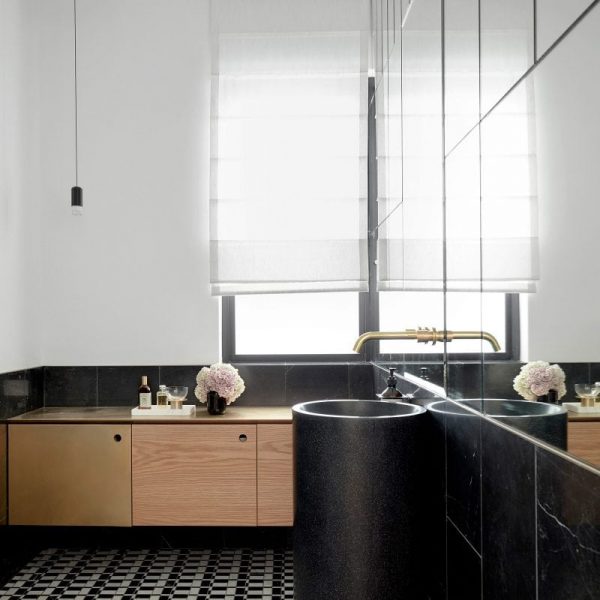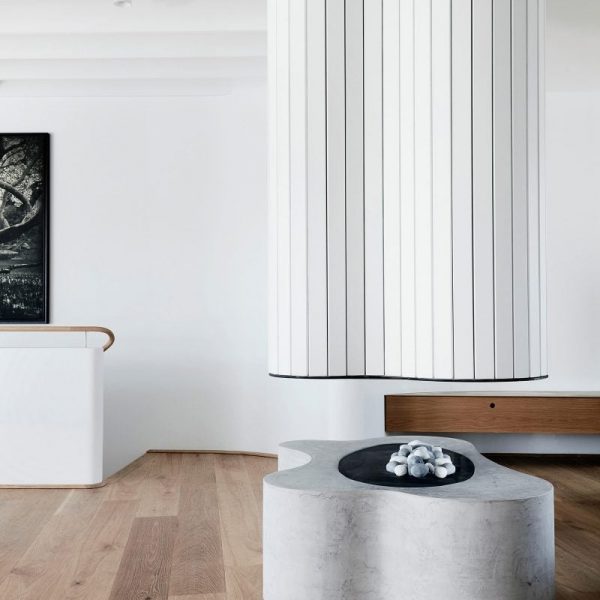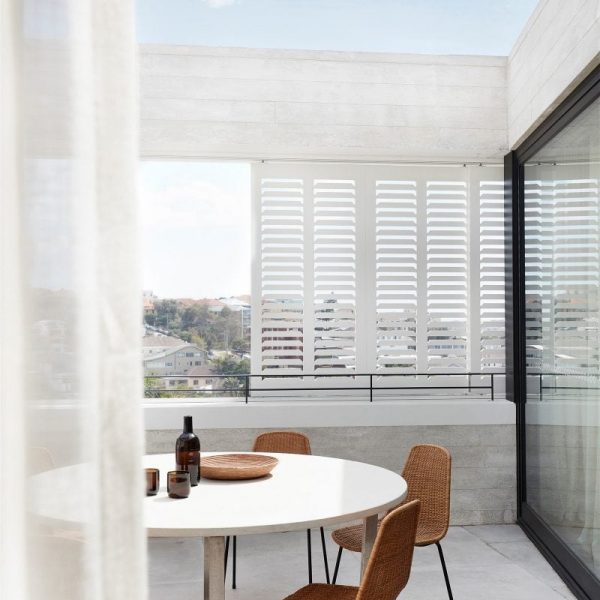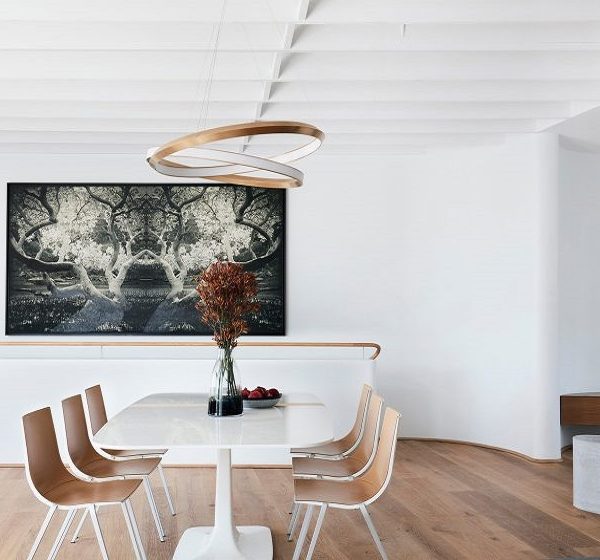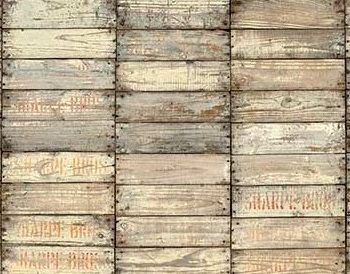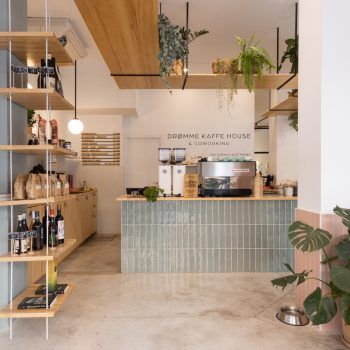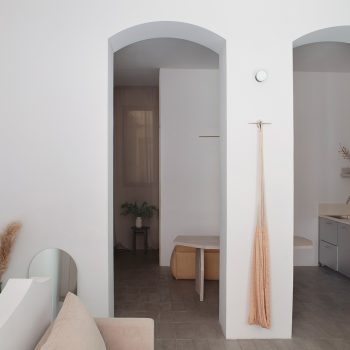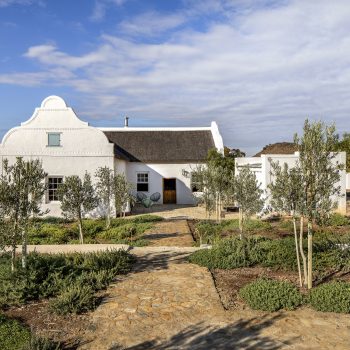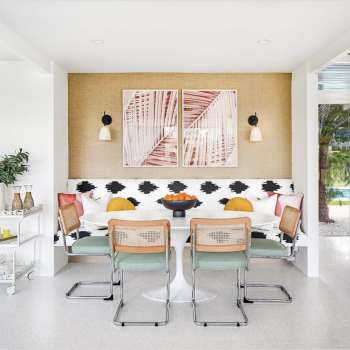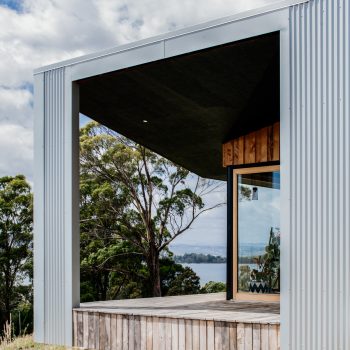Read how Luigi Rosselli take a 20th century shell and, via a stunning transformation, transition it to a 21st century sculptural tour de force!
The project, a new residence located in a Sydney beachside suburb, combines concrete – a strong building material – with softer and more traditional architectural and interior elements to realise a contemporary interpretation of the traditional beach house.
When a quick appraisal is conducted of the residential architecture on Luigi Rosselli’s website, self-evidently there are many commonalities while each house displays a distinctive personality. Personalities that undoubtedly derive from the unique issues the site or existing residence present through to the individual design needs and preferences of the clients.
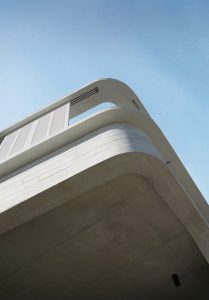
While they are distinctive, even idiosyncratic, they exhibit qualities one would associate with a beautiful one-off hand-made object.
An object that is self-contained and self-referential in terms of the way the finished product is so obviously a fusion of the highest standards in design, construction, and materials: an exemplar containing every aesthetic ideal in a bid for perfection.
When viewing a Luigi Rosselli home the uncomplicated nature of the plan is contrasted with the obvious complexity of individual components.
The many houses built by the studio are immediately recognisable as Luigi Rosselli. However, as each new project appears, the underlying language is impacted by the flow of fresh ideas to produce stunningly contemporary homes; Japanese philosophy comes to mind in relation to hand-made pottery,
“They infuse into the flowing tradition an expression of the present age.”
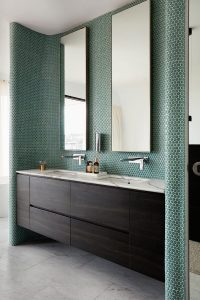
Each problem or issue presents a choice. One of the architectural insights that becomes apparent when viewing the work of Luigi Rosselli, is the ability to see a mundane aspect of the process as an opportunity to add artistic value, for example, the timber handrail in the stairwell, the nuanced material and formal contrasts in the Master Ensuite or the faultless white screens on the terrace. Tama Tee, like all the work from this studio, has a mellifluous sculptural force or presence. This is most obvious in the manner it expresses the gentle ebb and flow of disparate forms and proportions and the many geometric counterpoints confidently blended to inform a singular look.
For Luigi Rosselli distinctive design means both the appearance of simplicity and entrenched practicality based on lifestyle. The myriad aspects of the home have been inventively thought out in the broad sense. Entertaining disparate groups of people (and indeed privacy issues) are built into the outdoor terraces and the courtyard as well as the flexibility of indoor spaces. Similarly, Tama Tee is a house for both summer and winter living.
Beautiful, practical, functional and easy – Tama Tee essentially epitomises a holiday home for the every-day, characterised by a degree of austere sumptuousness.
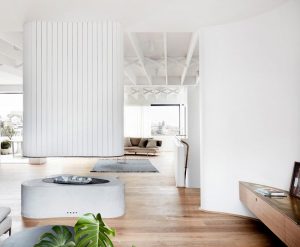
The above quote speaks to the sense that a “holiday home for the every day” underpins a regimen of plain living. In spite of that, the house is both spartan and sumptuous courtesy of the high ceilings, the sense of unencumbered space, in which the person is rightly placed at the centre, and the fine detailing. Material choices and furnishings further add to the sense of pared-back luxury.
The manner in which Tama Tee is constructed and the materials used are synchronised to the location and elements outside which suggests, psychologically, both a feeling of adventure and one of security.
It is a feel-good house, a true retreat from the stresses of city life. These ingredients demonstrate that architecture can actively and positively change both the way we live and our enjoyment of life.

From any point in the home as you look at the ocean the consequence is one of smooth cohesion. The raison d’etre predicated on the interface between inside and outside. The sea, shell and sand palette complements the time-washed natural landscape that characterises Tamarama beach. Additionally, the scheme and materials are robust; concrete is the right choice creatively, sustainably and to withstand the climatic conditions arriving in off the ocean. It is a heart-warming idea that the house is both a sanctuary and a kind of extension of the immediate area outside. While feeling protected, the inhabitants will never feel closed in or squeezed out in this house.
It is a dwelling that suits the site, the position of the suburb and the history of the suburb. Interestingly, there is an Indigenous midden site classified as of “archaeological significance, ‘beachside shelters with midden deposits are rare on the Tasman Sea coast’” This knowledge lends the area of Tamarama the authority of long-held self-sustaining and historical connections between man and nature.
More and more architecture has driven the connection between man and nature as well as influencing the environmental need to retain where possible, perfectly sound and worthy structures.
The respect for tradition in combination with aesthetic acumen is inherent in the decision to leave the beautiful ground floor ceiling in place. The most obvious connection the ceiling makes is to architectural history. While it is undeniably striking and appropriate, it at once shows respect for the past and the history of the existing house and area.
The ceiling also displays a whimsical quality because it appears as an original hand-made solution to an interior necessity, one which now imbues the house with a particular charm via the interplay of visual and material texture; visual texture we appreciate as an engaging contradiction from the past.
It is a credit to the architects that the ceiling has been left intact to comment on the essential link between past and present.
The measure of a successful residential development should not be linked to the reflection on its real estate price…but to the way the community has received the finished project and the longevity of the building and the design.
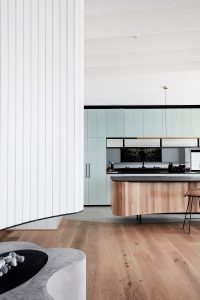
The simple Unipod style resembles a box with the corners cut out which accounts for both the “T shape” and in a sense the pared back elementariness of the building. Tama Tee projects design finesse and impact rather than an over-designed trend driven replica of many others. However, the uncomplicated look of the house belies the immaculate attention to detail required to at once refurbish an existing abode and to construct a 21st century home from within an existing 20th-century shell.
Note the meticulous free standing fireplace. The kitchen is an artisanal force of consummate architecture; from the quintessential Luigi Rosselli facades over the cooktop to the arc of stone on the floor into the kitchen, the curve of the island bench and black stone top. So many details and yet the overall result seamless.
However, the pièce de résistance for this writer is the terrace off the kitchen. Nothing indicates cosmopolitan better than this addition. This spot alone would have transformed the original home into something special. At certain times of the day the white screens will cast dazzling shadows across the space, which will alter according to the time of year. So beautiful!
Imagine a coral-pink sunrise casting its glow across the terrace, sipping a short black while munching on a fresh brioche, at one remove, gazing at those scintillating views – could life be better?
Unless otherwise stated all photography is by Prue Roscoe.
[sgb_pgawvc_pdf_button sgb_pgawvc_width=”50″ sgb_pgawvc_height=”50″ sgb_pgawvc_image=”4207″ sgb_pgawvc_class=”” sgb_pgawvc_id=””]

