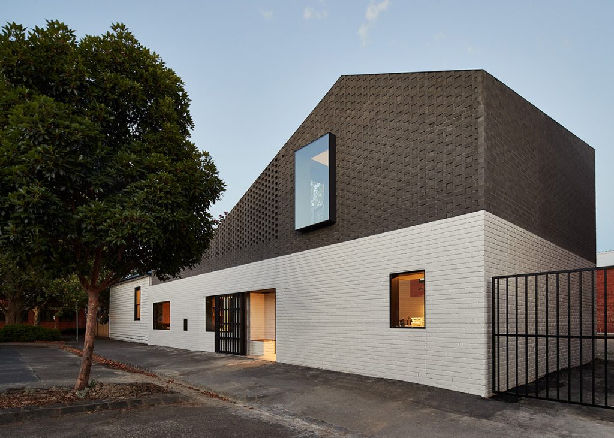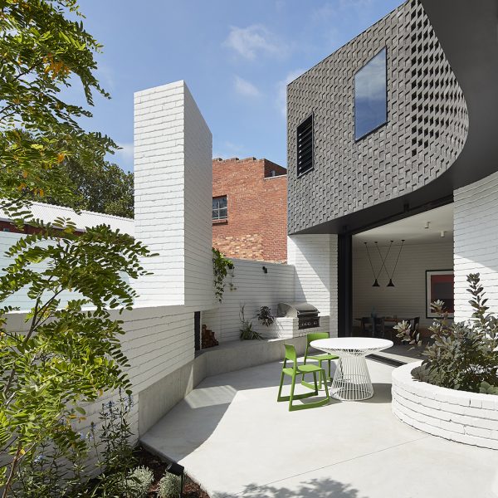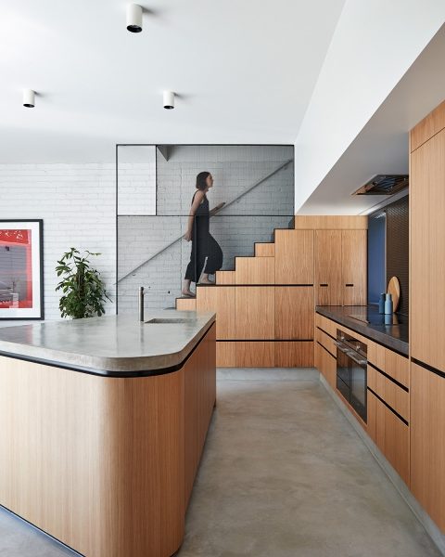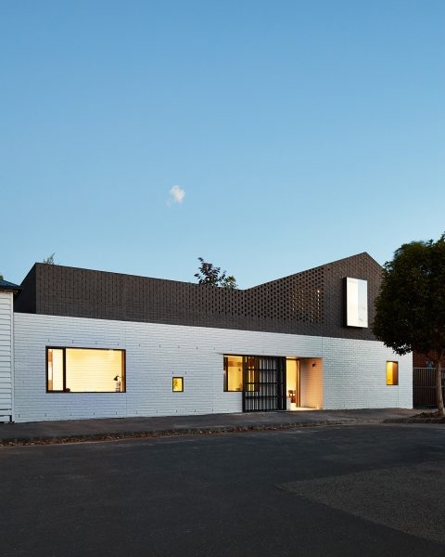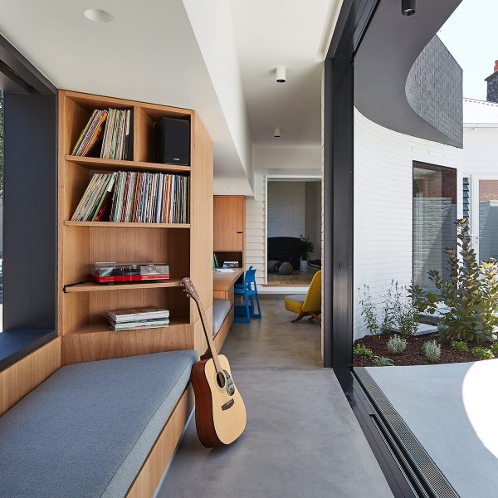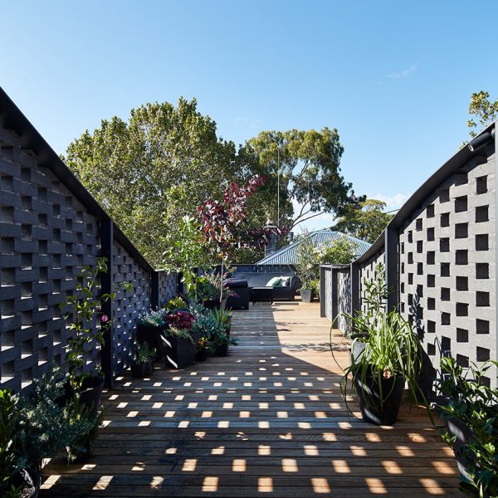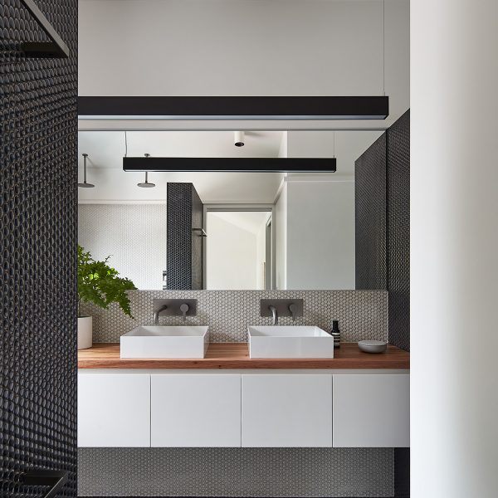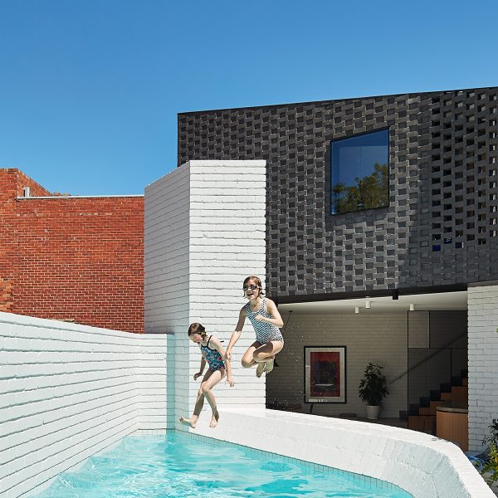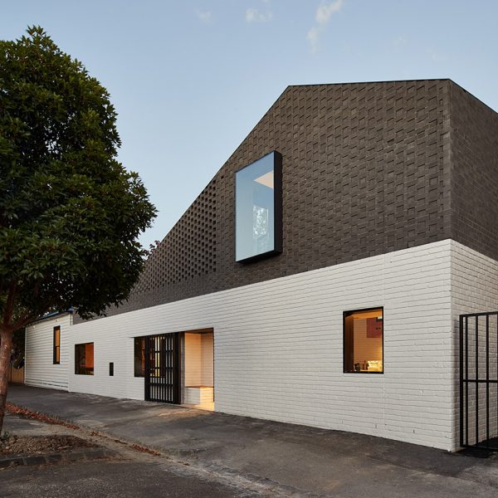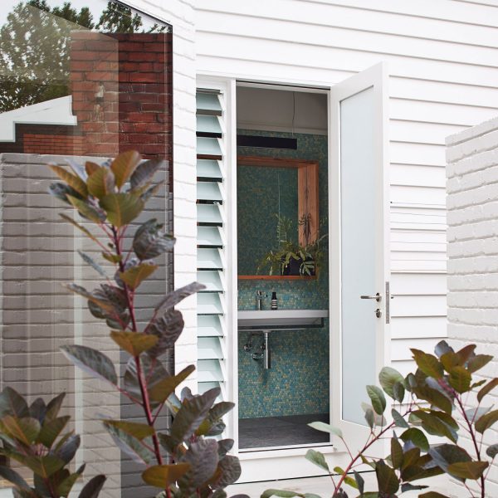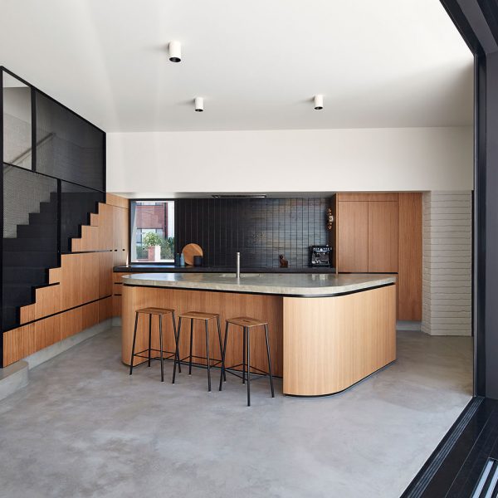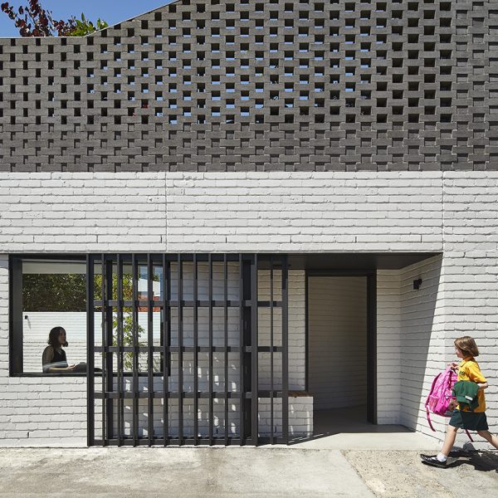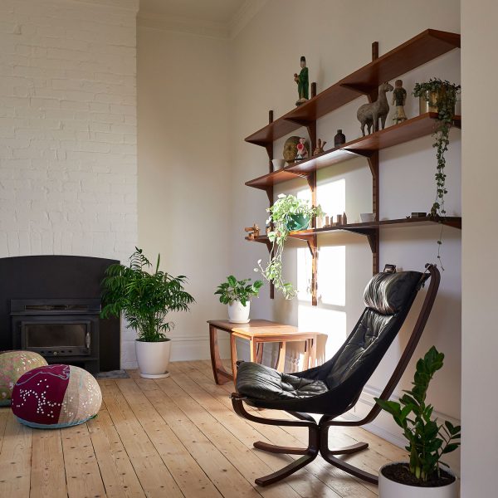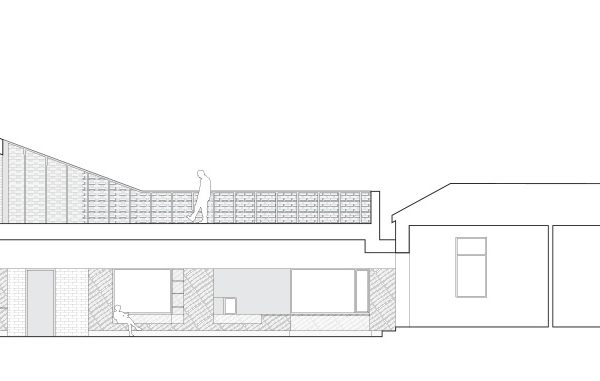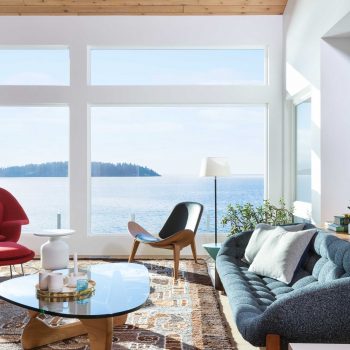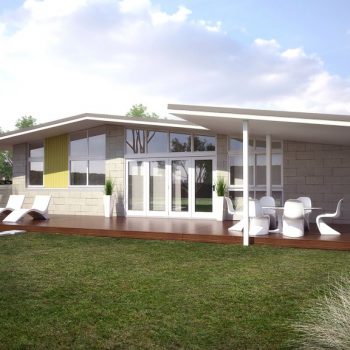Abbotsford is an inner city suburb of Melbourne known now as a desirable place to live in one of the many heritage listed semi-detached, detached and double story terrace houses dating from the early 19th century. The original inner city suburbs of many large cities have, in the last thirty or forty years, transitioned from crime ridden wastelands to fashionable suburbs for Generation X; this has been occurring in Abbotsford more gradually than Collingwood and Fitzroy perhaps, yet inevitable being so close to Melbourne’s CBD. The writer lived in Abbotsford in the early 1990’s and it was not unusual in those days to walk down Nicholson St and find most of the small front yards contained vegetable gardens courtesy of older European and Middle Eastern families still living in Abbotsford with traditional lifestyles in place. The stock of 19th century terrace houses of varying sophistication and design was always in evidence, in spite of the vacillating riches to rags and back again timeline.
Having lived in a semi-detached terrace (ours dated from c1860 and we would laugh because when standing at the front door looking down the hallway the walls and floor were significantly nonaligned). The house when bought was super impractical with the exception of retaining warmth in winter and coolness in summer, it did that beautifully. It was in bad need of renovation which we did on a low budget, finding a cute little bluestone “cellar” or “food storage” approximately 900 x 700 x 600mm in the old bathroom which became a wine cellar in the new lounge–dining room. I mention this because these houses (often idiosyncratic) are part of Melbourne’s early social and built history and have endured the highs and lows of fortune for almost two hundred years: thankfully they are predominantly heritage listed now.
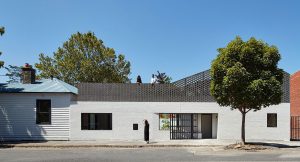 It is to the client’s credit that they engaged Make Architecture to renovate what has become known as Perimeter House. The final manifestation of Perimeter House shows a deep consciousness and sensitivity to the many issues which were presented to the architects from the start, namely the client’s needs, the history of Abbotsford, site restrictions and the design of the existing house.
It is to the client’s credit that they engaged Make Architecture to renovate what has become known as Perimeter House. The final manifestation of Perimeter House shows a deep consciousness and sensitivity to the many issues which were presented to the architects from the start, namely the client’s needs, the history of Abbotsford, site restrictions and the design of the existing house.
Using a mix of old bricks with quality natural and man-made materials, means the addition is responsive to what has gone before and the direction (including sustainable direction) building design is headed in. In terms of social milieu, the house sits comfortably within the original and existing environment and I would predict future precincts which will pop up around it.
It has taken a long time for architecture and design to embrace qualities that many other cities take for granted due to overcrowding and a lack of available land. Hanoi is one such where firms like Vo Trong Nghia Architects and Toob Studio have constructed stunning, practical and green homes on small sites; the architects realising the need to access both the outdoors and nature when living deep within a heavily populated city. Proximity to the outdoors and the importance of greenery (both in and out) is something that the relatively small block in an old suburb has to now factor into overall design.
In relation to Perimeter House’s location and the size of the block, Make Architects started on the back foot and adapted accordingly. There were many issues confronting the architects: the western side butted hard up to the footpath, the remainder of the site was relatively small and I am guessing local laws and a defined budget would have played their part in the resolution of ongoing issues, at least to some extent.
“The potential was for a house that offered all the qualities of domesticity; refuge, seclusion and calm but that was bound by the unique characteristics of Abbotsford’s industrial history. These extreme site conditions carry through into a series of smaller moves and spaces that drive the entire scheme. At the scale of site, the form of the house can be understood as a perimeter condition.”
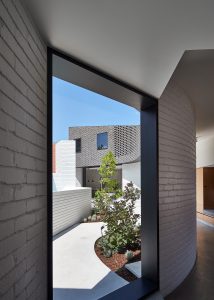 The light bright courtyard has been well thought out around the pool; in time the planted areas will burgeon establishing a lovely oasis–like haven in the middle of industrial Abbotsford. The importance of greenery in the inner city cannot be under-estimated. The “roof” garden is a stroke of genius, providing a discreet private area which different family members or groups can use at various times in myriad ways. The nightmarish possibility of entertaining in the original house gives way to a flexible arrangement of outdoor spaces that lend themselves to various opportunities for the family to use either separately or together; adults downstairs around the BBQ while the children (or teenagers) commune upstairs or the reverse. In any plan the needs of all family members have to be catered for or from the outset long term problems will evolve; in this arrangement the families’ requirements have dictated the design of the house in intelligent ways. Moreover, there are lovely tree lined streets and parks in close proximity to utilise on a larger scale.
The light bright courtyard has been well thought out around the pool; in time the planted areas will burgeon establishing a lovely oasis–like haven in the middle of industrial Abbotsford. The importance of greenery in the inner city cannot be under-estimated. The “roof” garden is a stroke of genius, providing a discreet private area which different family members or groups can use at various times in myriad ways. The nightmarish possibility of entertaining in the original house gives way to a flexible arrangement of outdoor spaces that lend themselves to various opportunities for the family to use either separately or together; adults downstairs around the BBQ while the children (or teenagers) commune upstairs or the reverse. In any plan the needs of all family members have to be catered for or from the outset long term problems will evolve; in this arrangement the families’ requirements have dictated the design of the house in intelligent ways. Moreover, there are lovely tree lined streets and parks in close proximity to utilise on a larger scale.
The choice of dark charcoal bricks for the perimeter of the top story is at once a design coup as well as a sensitive response to the history of the area; it echo’s its industrial precedents in form, function and the soft gabled design over the second level master bedroom. The screen effect of the bricks means the brick mass is lightened as well as adding texture and of course privacy.
Expansive openings, from the inside corridor to the courtyard, mean that at the height of summer cool breezes will flow through the house. At the same time the corridor allows the inhabitants to almost occupy outside space while being inside; in this way it is possible to feel part of the courtyard while being under cover, especially important in summer if too hot (Melbourne can get exceptionally hot). When the plants are mature the courtyard will become a beautiful dining space; conversely, in the winter certain areas of the courtyard will trap the sun providing warm sunny areas to socalise in. Irrespective the narrow corridor is a triumph of the design process because it brings living in the house close to those aspects of life we associate with freedom and leisure. Once again this has been done sensitively because the house has been able to retain two separate internal living areas, easily accessed from the courtyard or via the corridor. While the corridor operates to both unify and access discreet areas, it contributes to the flexibility the house now has to satisfy the varying needs of family members; a family of different ages and individual motivations.
“In a move to locate the new kitchen and dining space so they were orientated to the north, the form of the house sweeps along the western edge expanding at the southern end to accommodate the living areas. Connecting the existing building to the new kitchen and dining space is a corridor space – an active threshold condition – that defines the western street edge.”
One noticeable aspect of both the exterior and interior spaces is the use of the broad soft curve. Externally the broad soft curve has both functional and sculptural features. The reused white bricks and the charcoal bricks work in communion to direct flow and to articulate and visually energise space. Inside this design feature is seen in the curve of the corridor, the soft bullnose of the kitchen island and outside in the pool and garden walls. The sculptural facets in the courtyard are important; invigorating tableaus have been created courtesy of the different textures and angles, curved and square forms, so that as you walk through the corridor you will view a new set of visuals that will change according to the time of year and the time of day. Architecture and design unite to excite the senses – a perfect outcome.
Make Architecture have made a strong statement which outlines their ability to adapt a restrictive footprint lacking redeeming qualities into a beautiful, contemporary, historically aware and functional home. It warms the heart because precedents for a home of this quality date from Abbotsford’s earliest days in 1838. It is to be hoped (and is indeed likely) that more people will transition original housing in the area into sophisticated modern houses as Make Architecture have done here. The area is ideal for families due to its propinquity to the city, the MCG, Exhibition buildings, Collingwood Farm, Abbotsford Convent, Studley Park boathouse, art galleries, golf courses and the many other historical and social pursuits inner city Melbourne is known for.
http://www.makearchitecture.com.au/
Photographer: Peter Bennetts

