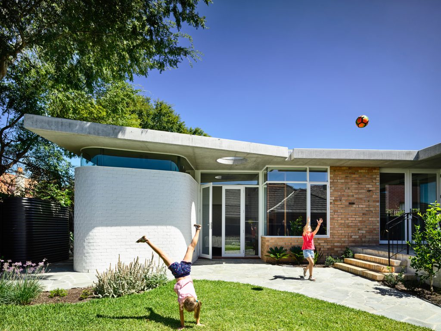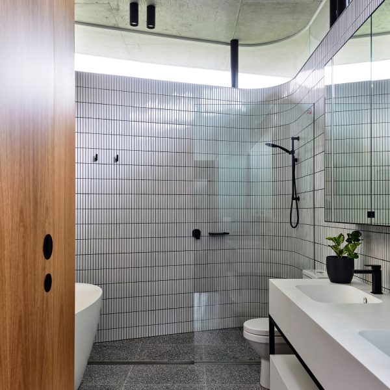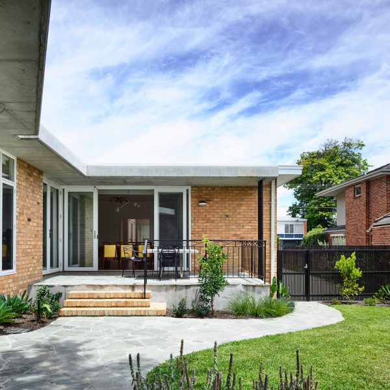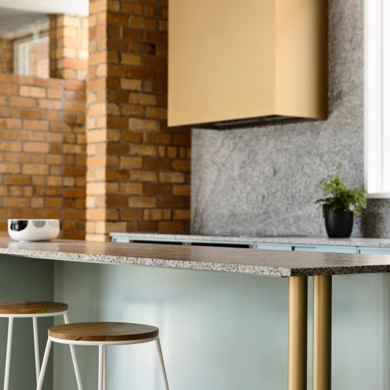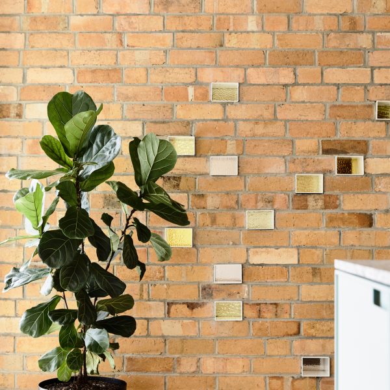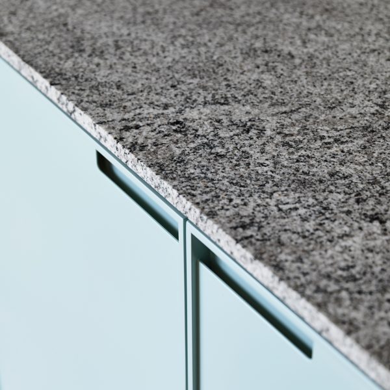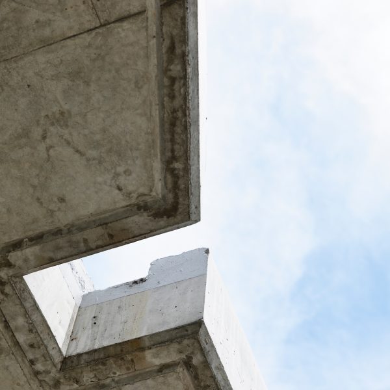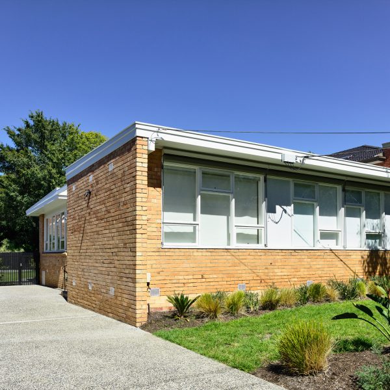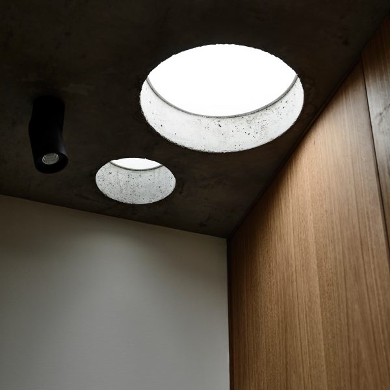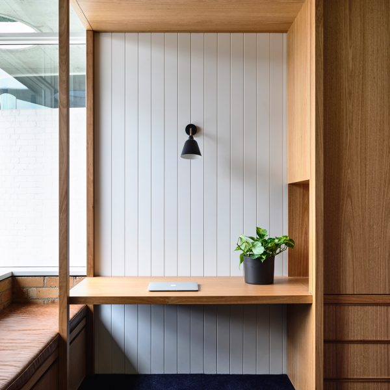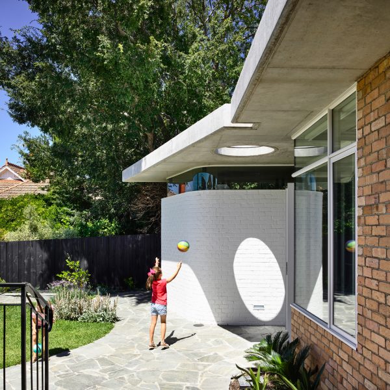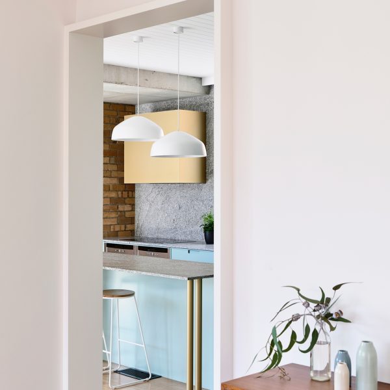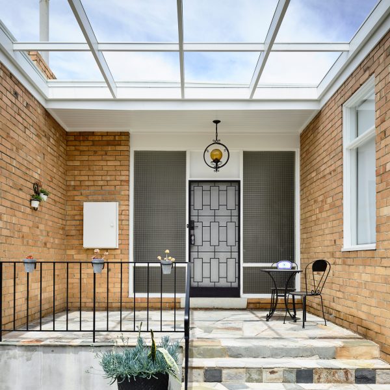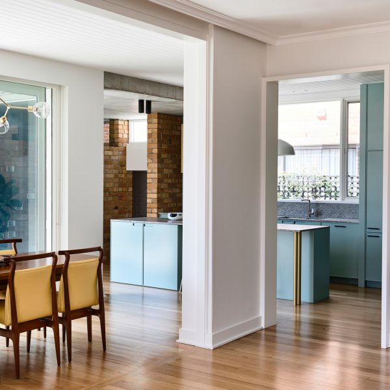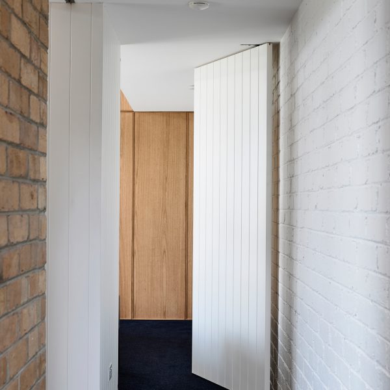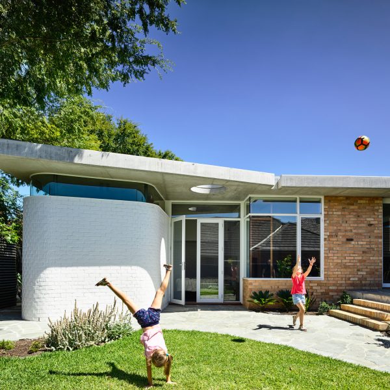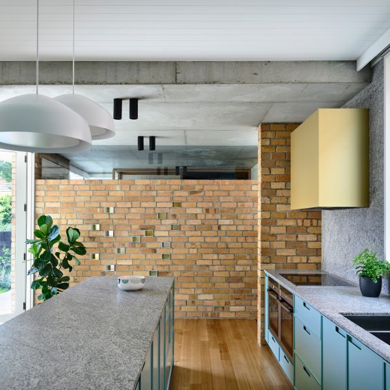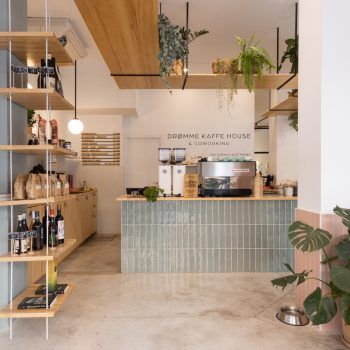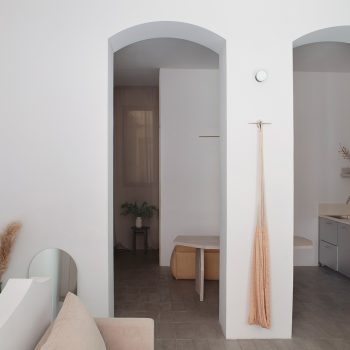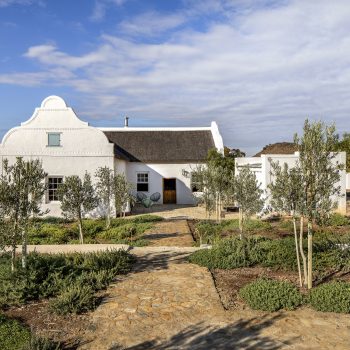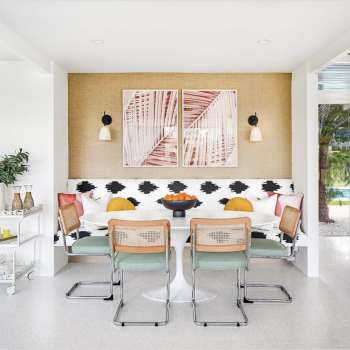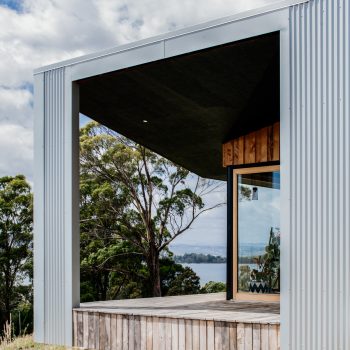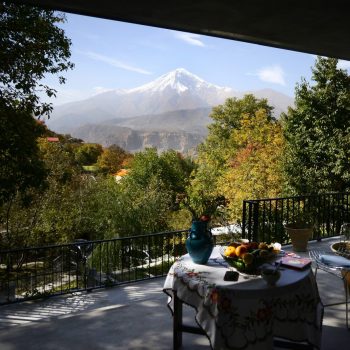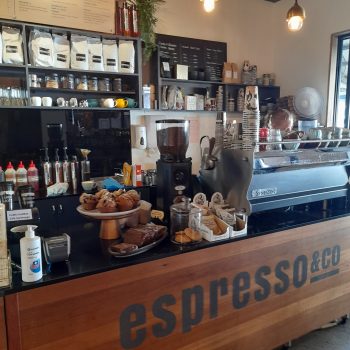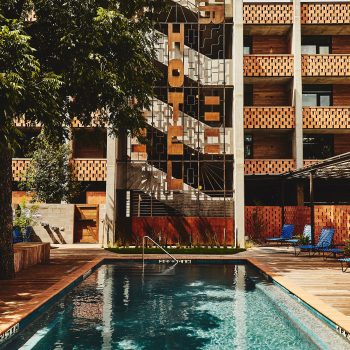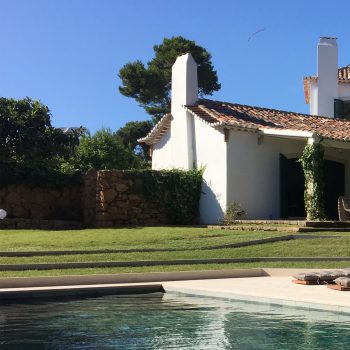The brief for the ‘Brick Residence’ Elsternwick was to undertake a modest extension, creating a larger light-filled family home which respected and preserved the legacy of the original classic modernist house designed by Ernest Fooks…
For Preston Lane the standard of excellence in this case was predicated upon an addition to a 1950’s Fooks’ house. While it took some time for Australian émigré architect, Ernest Fooks’ reputation to surface, the alumni have accordingly honoured his contribution to both Melbourne’s general and mid-century modern architectural stock.
Recapping briefly,
Most Mid-Century modern homes showcase three predominant characteristics: a clean, minimalist aesthetic, an emphasis on bringing the outdoors in, and the presence of angular structures.
While this description generally describes what the architects discovered at the Elsternwick residence, on the surface some of the formal aspects can seem surplus to requirements until you take a more integrated view of the personal and public brief.
The issues faced by the architects were threefold: the tight footprint, seamless integration and the daunting challenge of honouring Fooks’ legacy.
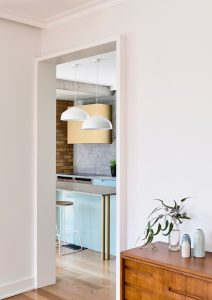 The mellifluent result validates the approach taken by paying homage to Fooks’ ‘individual, and highly creative work’. At the same time, the architects’ established that every aspect of the design criteria is unique to this house, both aesthetically and practically.
The mellifluent result validates the approach taken by paying homage to Fooks’ ‘individual, and highly creative work’. At the same time, the architects’ established that every aspect of the design criteria is unique to this house, both aesthetically and practically.
These choices can be seen in the double verticals at the end of the kitchen island, in the study where the timber rectangle of space abuts the bench seating and the little wall mounted kitchen cabinet to name a few.
Reflecting on the aluminium uprights as a summary of the design rationale; the material, form, function and hue are equally and perfectly integral.
The original design and Preston Lane’s intersection are defined by ideas with their genesis in Bauhaus principles. For example, decoration for decoration’s sake in all forms is eschewed.
The kitchen cabinetry ‘hand pulls’ ideally illustrate the concept. As does the aforementioned, timber rectangle in the study. Preston Lane have simply integrated efficiency and stimulating visuals within a small appropriated space.
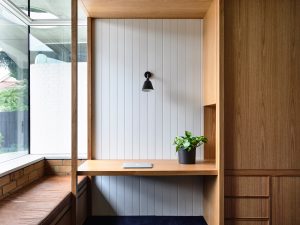
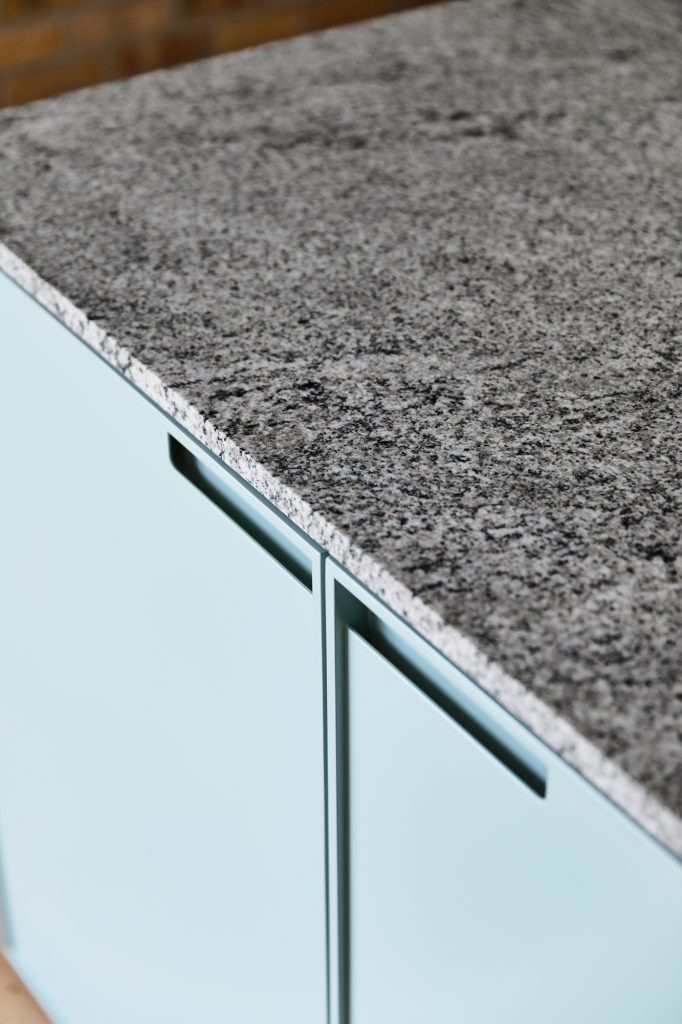
Moving through the house, the transition of space coheres across the varying geometries, heights and material textures.
The glass atop the brick wall separating the kitchen and the study ‘lightly transitions’ the open plan hallway, dining and kitchen area. Additionally, the glass is light injecting, it disperses the brick bulk and the glass suggests a sense of the complete home unfolding beyond the wall.
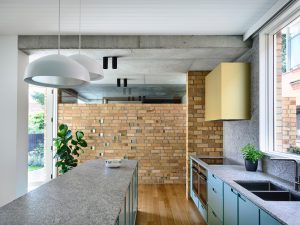
Similarly, the skylights which project light into the walk-in-robe, affirm the studio’s vision in myriad ways.
The round shape spotlights the importance of nature in the scheme, entrenches the relevance of continuity in all areas of the house and they look beautiful.
What are transitional or incidental areas have received a comparable level of both creative and effective attention.
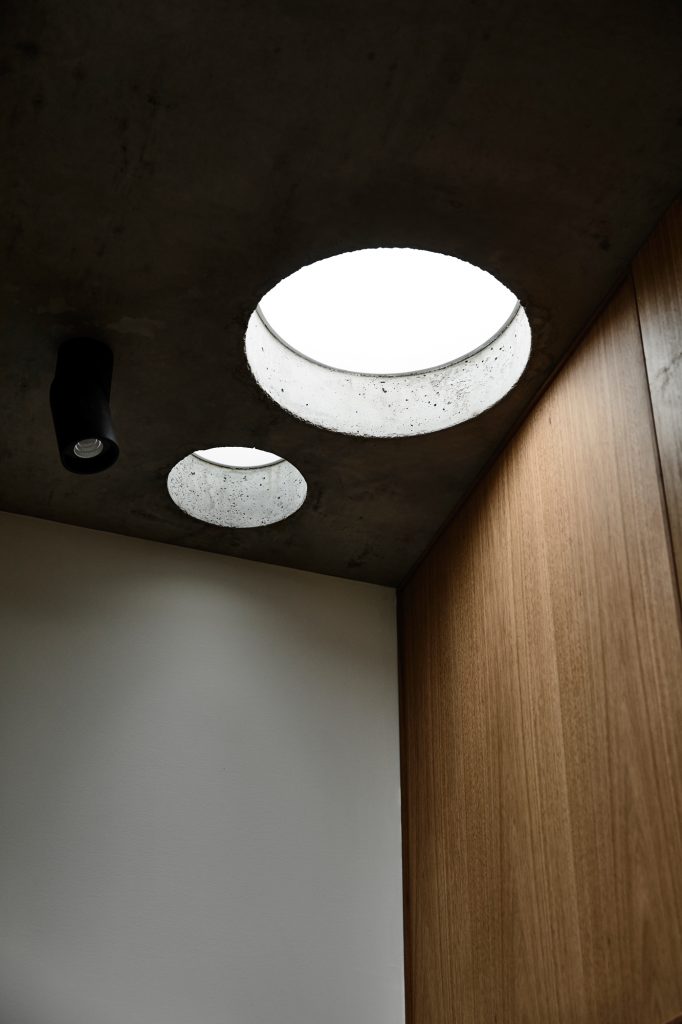
The main entrance, accessed from the side, was also upgraded, carefully following Fooks’ original plans.
The house is imbued with an all-inclusive sense of balance. This status quo is exemplified in the outdoor terraces that were both upgraded in the process.
The glass roofed entry is not only charming and enticing but entirely useful; an outdoor sunroom that is all Fooks to usher you in.
The sizable entry is down the side rather than on the street which makes it a private place for disparate groups to commune; especially if more greenery is added to the mix. And, imagine sitting under that roof with rain coming down – a wonderful and rare experience.
Likewise, the concrete shading over the east facing terrace is ideal for escaping the harsh afternoon summer sun.
Visual and functional consistency is discernible across the project.
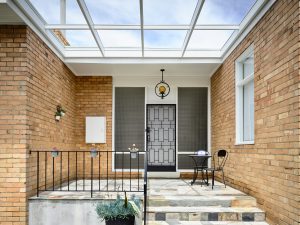
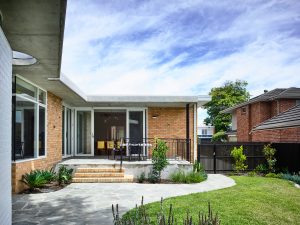
Our design approach establishes long term solutions and does not subscribe to the fashionable aspects of contemporary design.
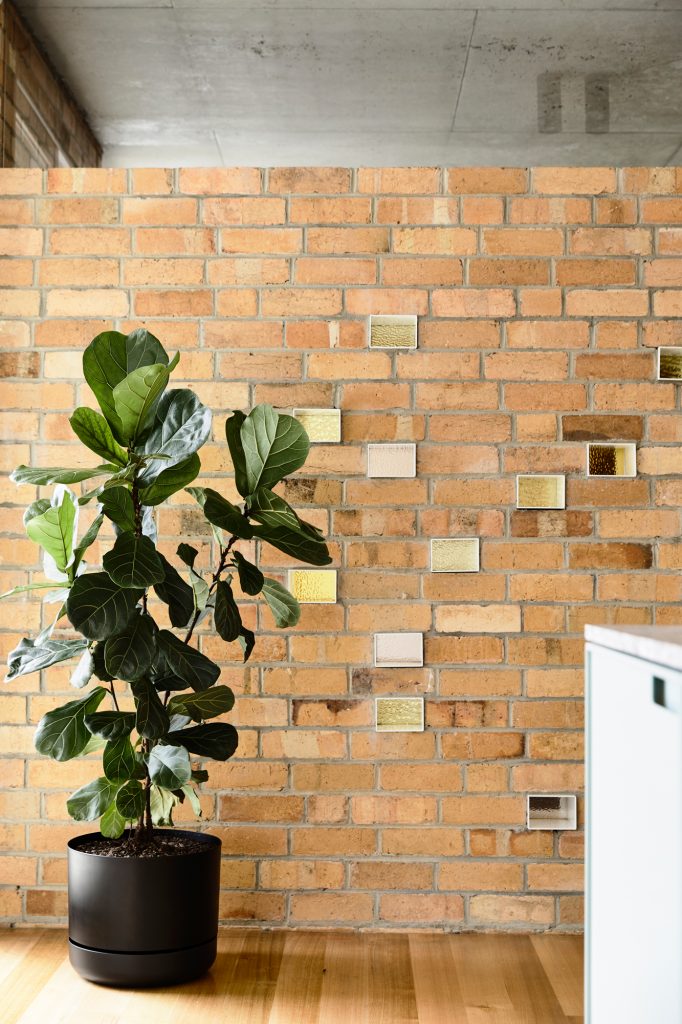
With regard to the overall remodel, the architects have exercised restraint. Simplicity has defined the brief in keeping with both their vision and Fooks’ brand of modernism. Moreover, implicit within this project as a whole and the quote above is the aspect of sustainability. Building with a focus on the long term puts the necessary ‘stake in the ground’ in terms of sustainable options that will endure beyond the here-and-now. The use of concrete, timber, brick and stone safeguards against negative environmental impact into the future.
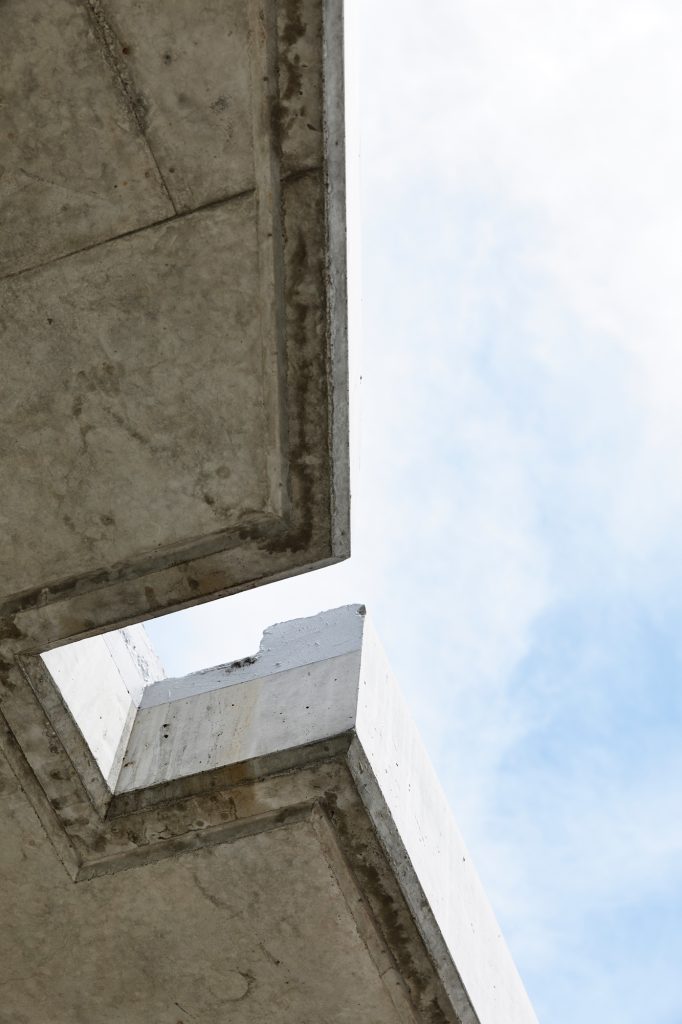
Within ‘Brick House’ there is a blend of sophisticated with picturesque; simple with complex and playful with serious: comprehensive and inventive in equal measure.
Melbourne and Elsternwick’s cultural integrity has been enhanced by Preston Lane’s reconstruction; they have celebrated Fooks’ original, while displaying the same ‘high level of craftsmanship in the joinery and finishes’ that Fooks himself applied to the original house in 1951.
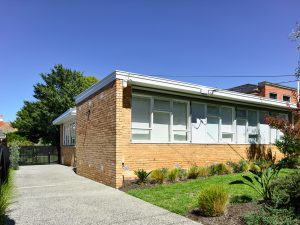 The clients occupy a distinct sphere between Ernest Fooks’ surviving legacy from the 20th century, and Preston Lane’s enduring legacy into the 21st century: a heart-warming position within a broad and yet exclusive cultural milieu.
The clients occupy a distinct sphere between Ernest Fooks’ surviving legacy from the 20th century, and Preston Lane’s enduring legacy into the 21st century: a heart-warming position within a broad and yet exclusive cultural milieu.
PHOTOGRAPHY: DEREK SWALWELL

