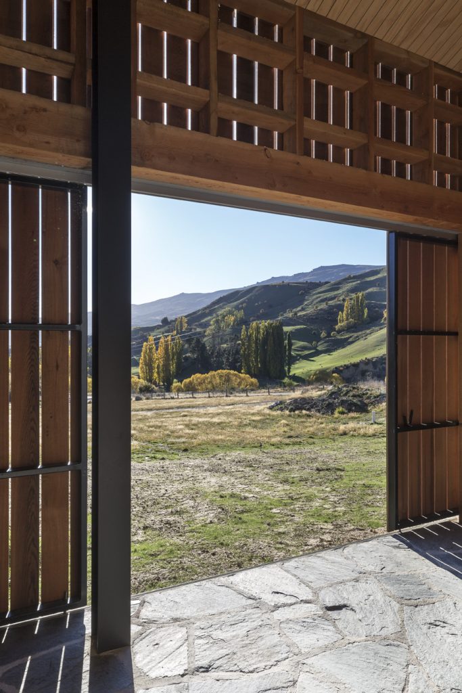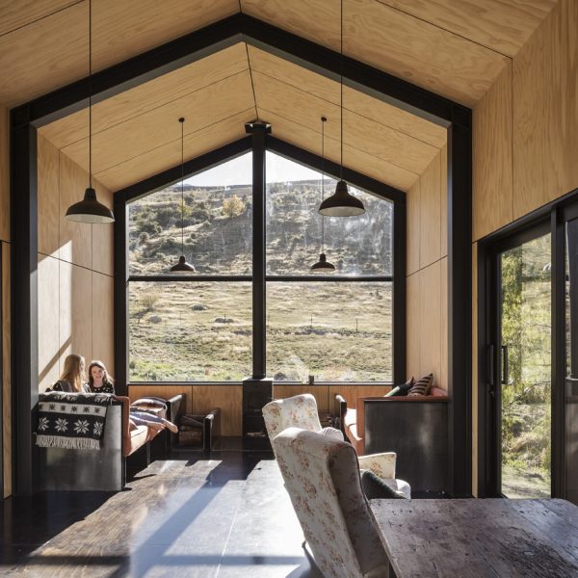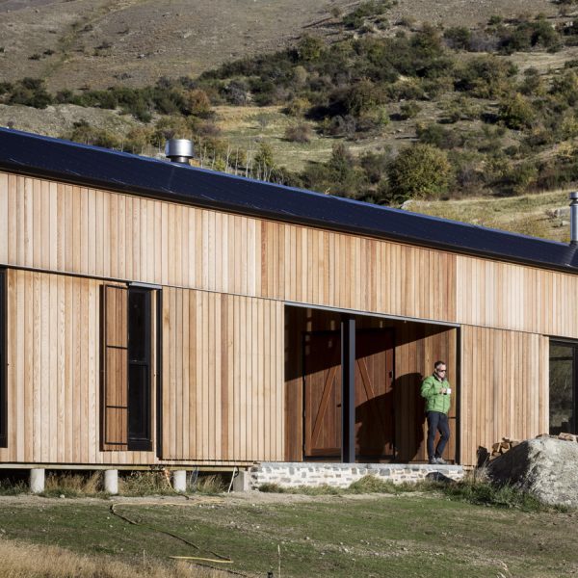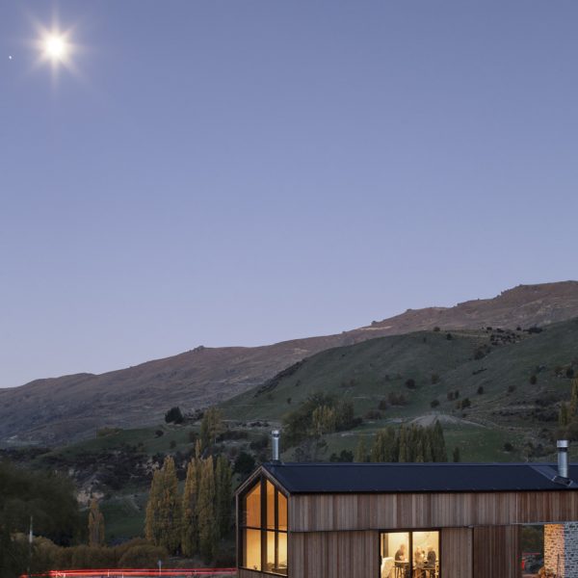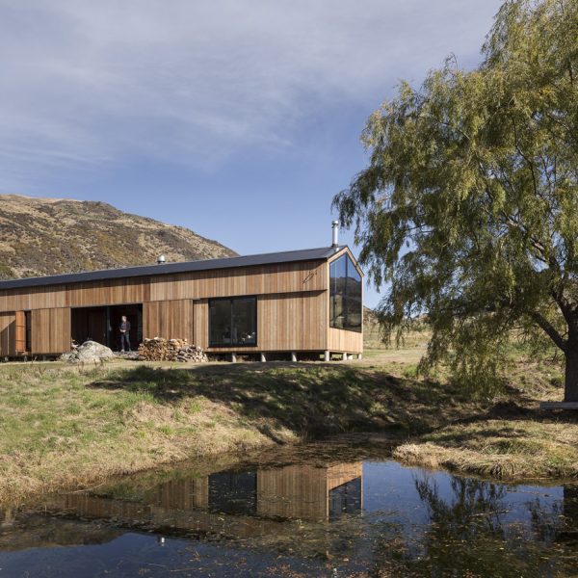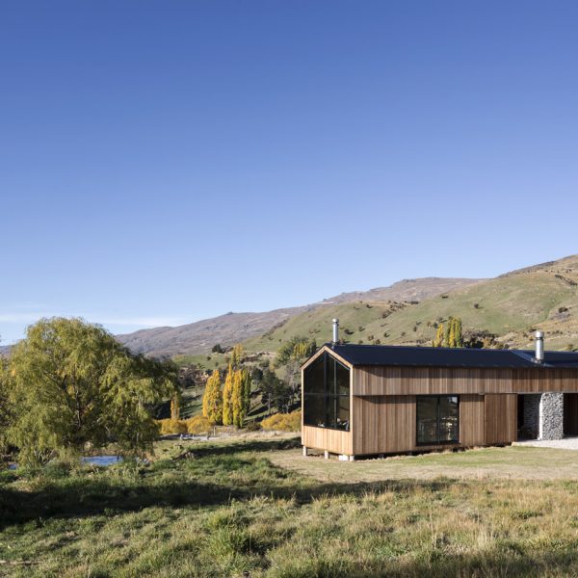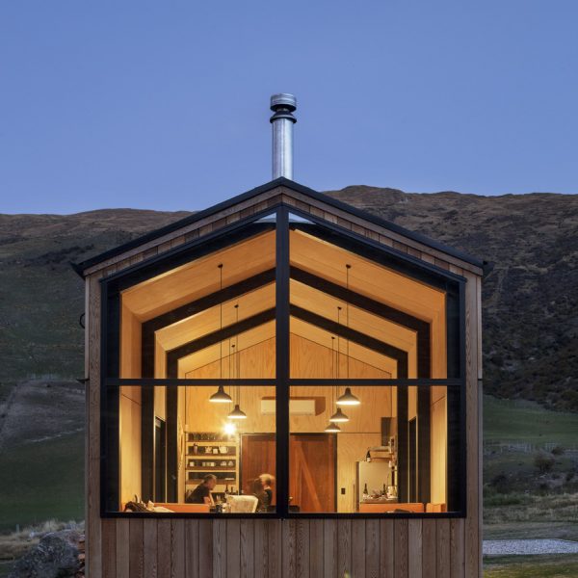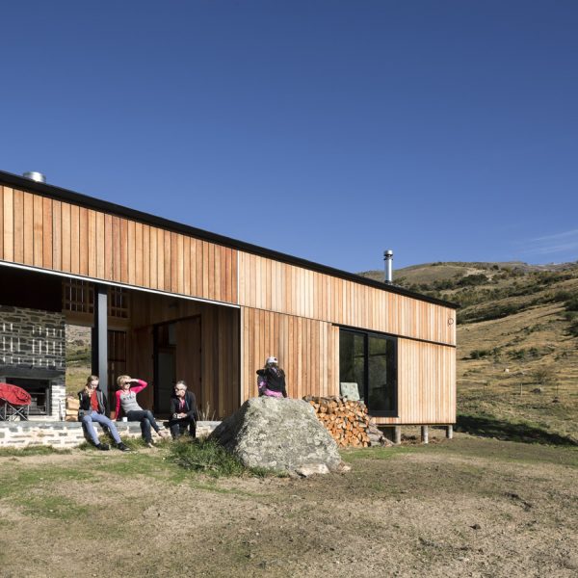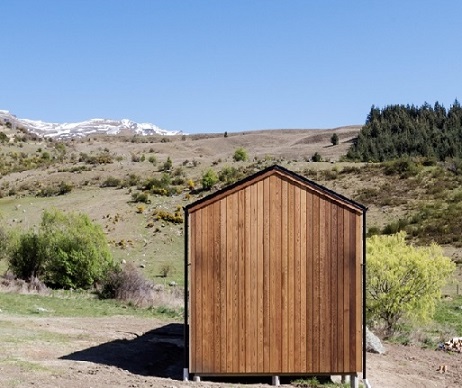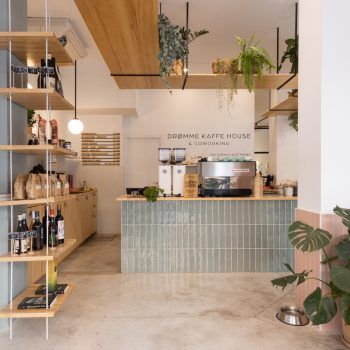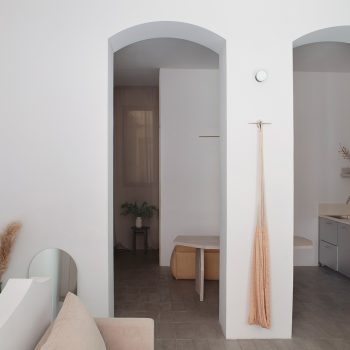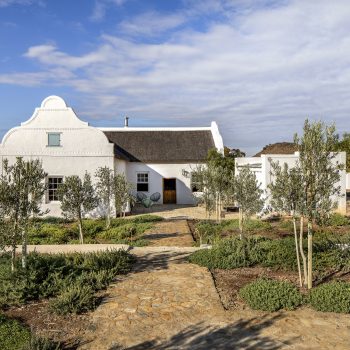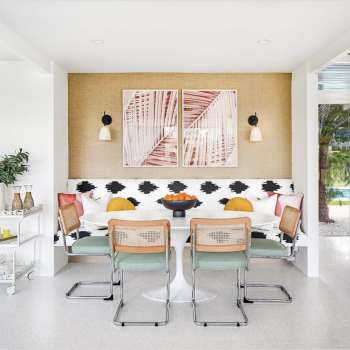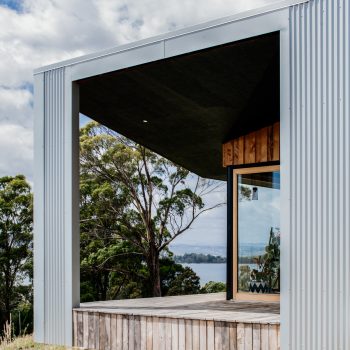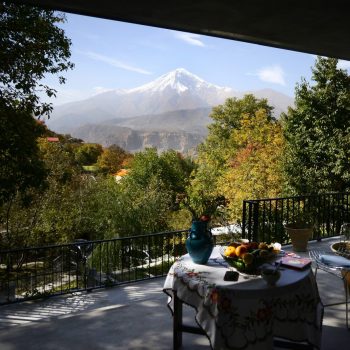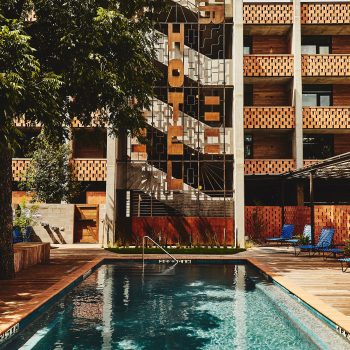Discover how RTA Studio has developed architecture for the senses. The architecture allows the inhabitants to directly access the stunning natural landscape.
While elementary, it resonates perfectly within the wild and picturesque setting.
Exuding quiet attitude, the architects have combined lifestyle architecture with aspects of architectural history that embolden Cardrona Hut in unique and definitive ways.
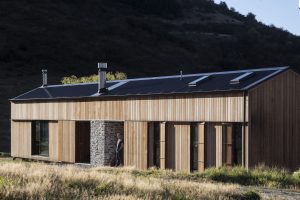 Fittingly, the house recognises, invigorates and reinterprets the landscape, in addition to providing the full stop to the interaction between man and nature at the bottom of the rolling hills.
Fittingly, the house recognises, invigorates and reinterprets the landscape, in addition to providing the full stop to the interaction between man and nature at the bottom of the rolling hills.
While it is a contemporary holiday home, it blends social and architectural history with a type of nuanced rusticism, at once generally referencing the many sedate historic churches in and around Cardrona and Arrowtown, the original timber huts by New Zealand’s European pioneers, as well as the various rural barns or sheds that dot the New Zealand countryside.
Robust meticulous detailing and dedication to the task echo the spirit of New Zealanders in general. This quality dovetails with a sense of what-you-see-is-what-you-get with Kiwi’s, and is reflected, not only in the distinctly sober design but also structurally in the black steel gabled forms which support the ceiling and roof. Holistically, this hut captures so much with so little, it is a joy to behold.
Cardrona Hut has been designed as an interface between architecture and the surrounding pastoral environment.
The essential quality of the house itself (nothing extraneous) encourages communing with nature. Visually you can clearly view the landscape from any part of the house, while the basic nature of the spaces mean, the outdoors are easily accessed.
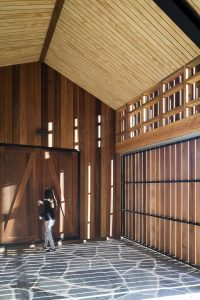 Within the hut, quality man-made and natural materials form the fundamentals constructively in the reliance on steel framing, timber and the stone floor and fireplace in the intermediary space between the bedrooms and the living area. So that conceptually, the hut itself, fireplace and stone stoop at the entrance remind the inhabitants in a singular, artisanal manner of the intersection between man and nature which characterises the built history of New Zealand.
Within the hut, quality man-made and natural materials form the fundamentals constructively in the reliance on steel framing, timber and the stone floor and fireplace in the intermediary space between the bedrooms and the living area. So that conceptually, the hut itself, fireplace and stone stoop at the entrance remind the inhabitants in a singular, artisanal manner of the intersection between man and nature which characterises the built history of New Zealand.
The prominence of the stone, both vertically and horizontally, and the seamless way in which the stoop draws the landscape into the home is reminiscent of a type of Arcadian simplicity.
This aspect is amplified when combined with a self-reliant utilitarian aesthetic (the large robust doors, shutters and of course the stonework: with a concomitant implication of times past when that self-reliance meant building a home from materials at hand) which is mirrored in the unique and solid aspects of the surrounding hills and landscape.
Moreover, courtesy of the architect’s vision of keeping nature front-and-center the inhabitants are free to engage the broad attributes the hut provides: rightly, they can feel indulged because the studio has ensured all the boxes are ticked in terms of physical and psychological (emotional) aspects. Ongoing maintenance is all but non-existent; muddy shoes can be kicked off on the stone which is easily washed down, relaxing under the stars while the fireplace provides both warmth and a beautiful focus, no fingerprints on walls; aesthetics applied to every detail.
Nothing to do but take long walks and indulge yourself. The architects have ensured a focus on lifestyle courtesy of thoughtful creative solutions within a complex yet neutral design programme.
 The entrance space is exciting and perfectly apt. It has a quasi-outpost feeling, similar to an explorer’s hut – like viewing a modern-day version of Scott’s Antarctic hut. It reaches back in time in terms of architectural precedents but looks forward in time to how we now want or need to live and commune in the 21st century; that means less technology, fewer trappings, and a greater connection to the outdoors.
The entrance space is exciting and perfectly apt. It has a quasi-outpost feeling, similar to an explorer’s hut – like viewing a modern-day version of Scott’s Antarctic hut. It reaches back in time in terms of architectural precedents but looks forward in time to how we now want or need to live and commune in the 21st century; that means less technology, fewer trappings, and a greater connection to the outdoors.
This connection is vital in a global world dominated by digital media, the 24-hour news cycle, and the bombardment of apparently news-worthy flashes on everything from the intricate details of Kim Kardashian’s wardrobe layout to Fluffy’s unique playgroup, diet and exercise regime!
The simple design and unfettered connection to the landscape encourage the inhabitants to re-evaluate what is important in life. The legacy – a slower pace as the exquisite surroundings force individual contemplation on things that matter.
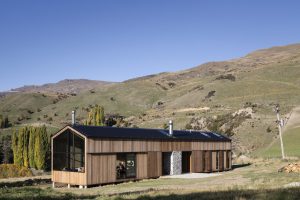 Whether the inhabitants realise it or not they will return from Cardrona Hut relieved of stress, relaxed and reinvigorated.
Whether the inhabitants realise it or not they will return from Cardrona Hut relieved of stress, relaxed and reinvigorated.
Like all worthy architectural endeavours, art is built into every aspect of Cardrona Hut, albeit in a sedate tectonic way which is how it should be. The middle section is awash with aspects artisanal; the slats which not only enhance the all-important bucolic associations but also in the generation of lovely patterns courtesy of the sun slivered through the minute vertical openings. Additionally, while the exposed rectangular timber constructions at the top of the slat walls are undoubtedly reinforcement, they too add to the richness of the aesthetic in this context; once more nothing more than necessary, and yet, necessity arrived at through the lens of art.
AWARDS:
2016 New Zealand Architecture Award – Small Project Category
2016 NZIA Southern Architecture Award – Small Project Category
2016 Home of the Year – Shortlisted

