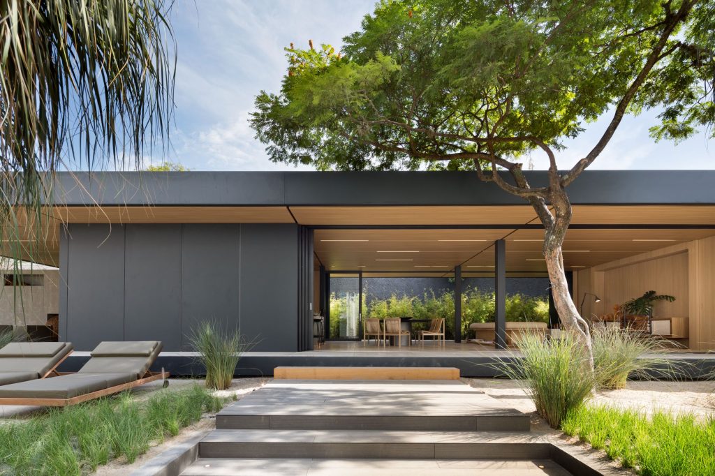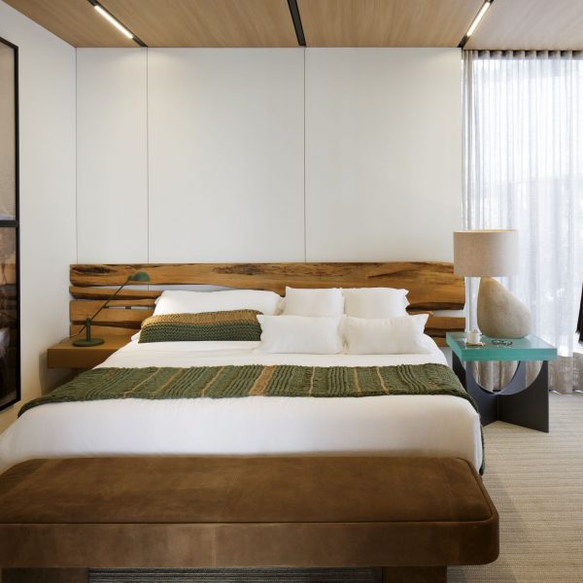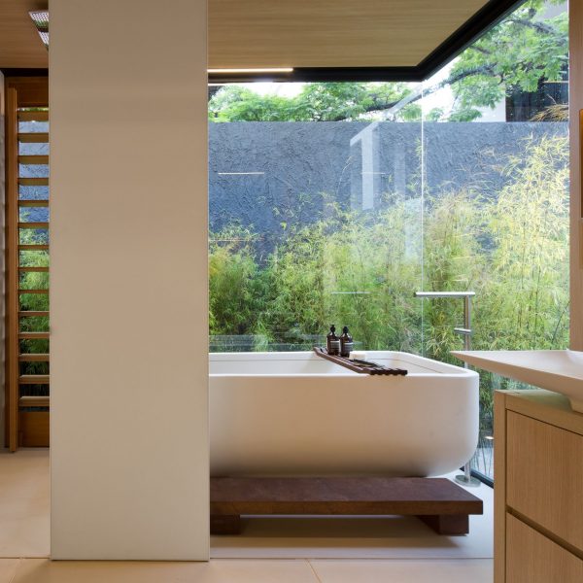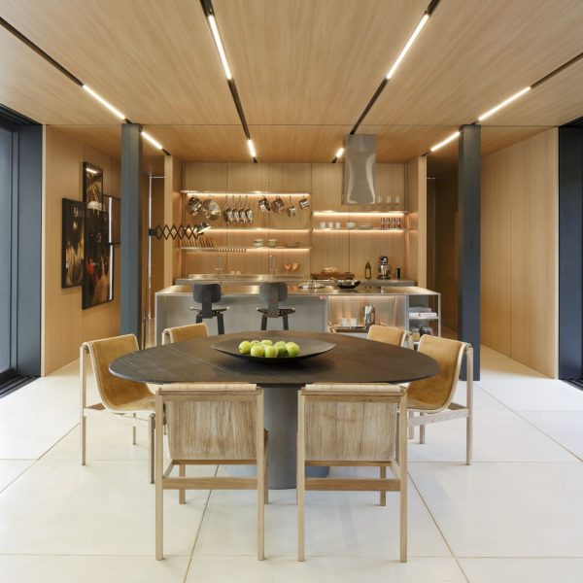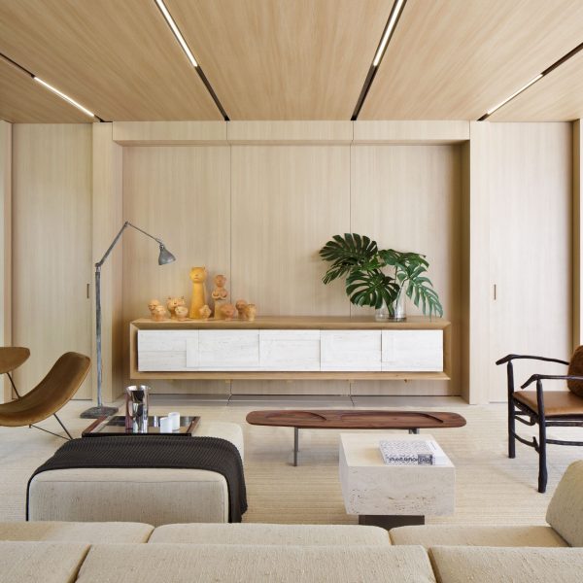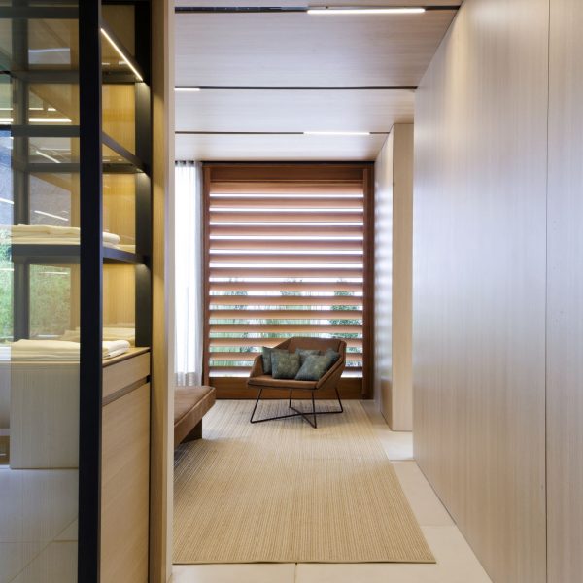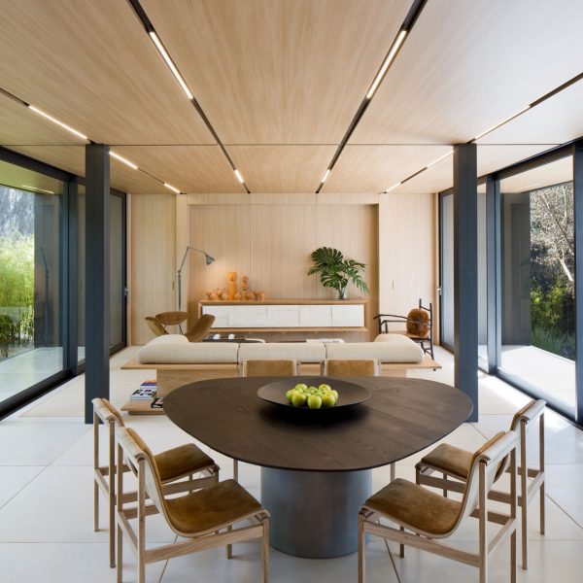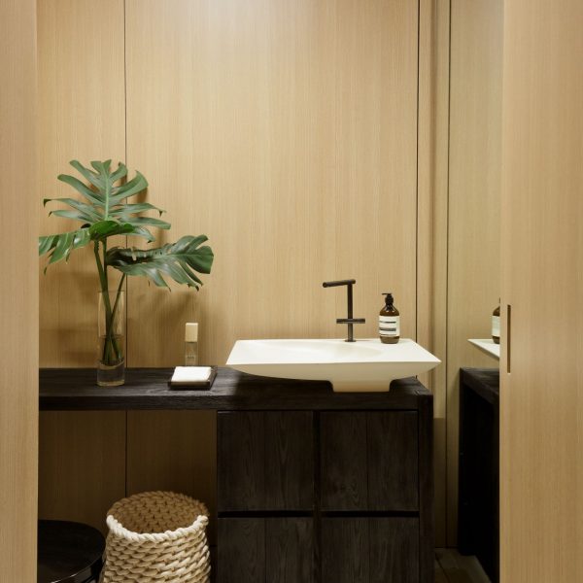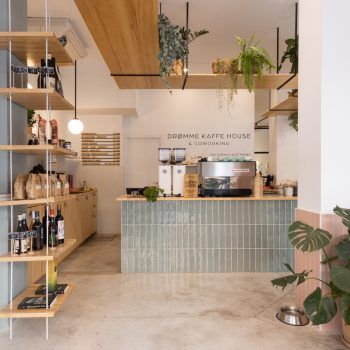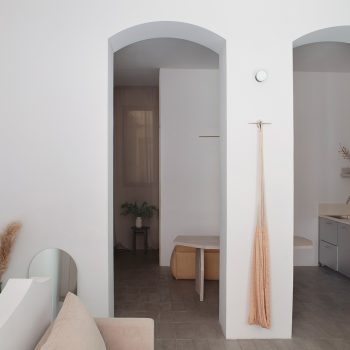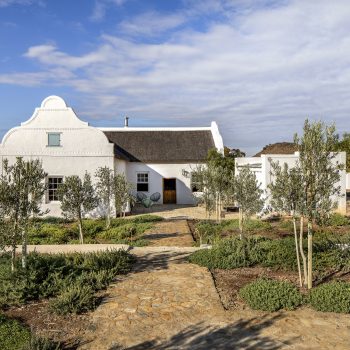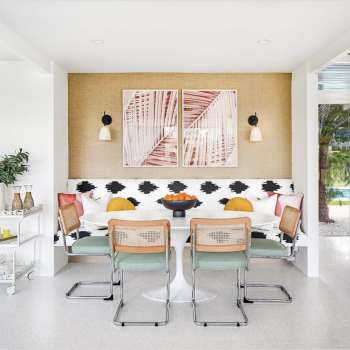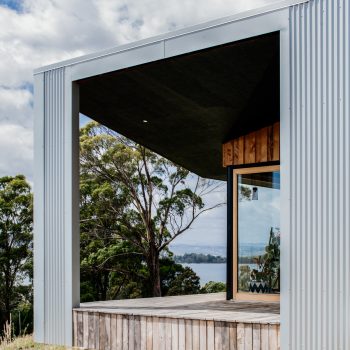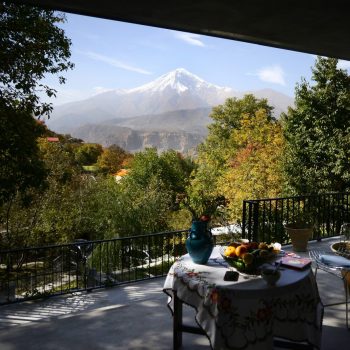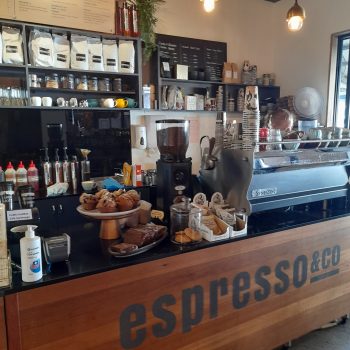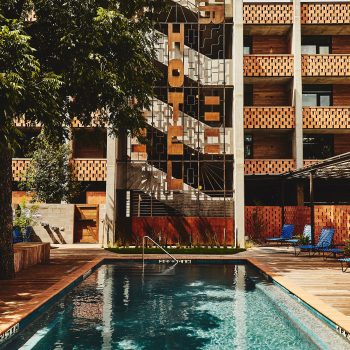Syshaus’ provides the template for 21st century architecture and sustainability.
Growing up on a cattle property in west Queensland (for the uninitiated, it is vast, hot and hardly ever rains), so I am used to no-nonsense everything – people, clothing, food, roads, pubs, interiors and houses.
More often the latter is a rectangular construction, easy to manage, open and simple; typically, constructed as a family home able to endure the knocks of small children, robust boots, dirt and dogs. Conceptually and structurally Syshaus accommodates all this.
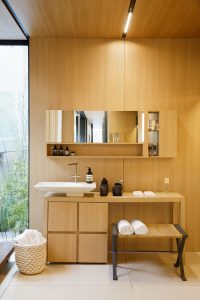 The concept and construction is simple and easy to negotiate, while the materials are at once long lasting, neutral and recyclable. This means it is easy for inhabitants to impress a unique style upon the house. The quality materials ensures, it will endure both across the lived history of the family as well as the history of prevailing climatic conditions. Not just a throw-away line, the house is backed up by a 20 year warranty.
The concept and construction is simple and easy to negotiate, while the materials are at once long lasting, neutral and recyclable. This means it is easy for inhabitants to impress a unique style upon the house. The quality materials ensures, it will endure both across the lived history of the family as well as the history of prevailing climatic conditions. Not just a throw-away line, the house is backed up by a 20 year warranty.
There is nothing superfluous as befits this well thought out design; a noteworthy objective in the 21st century with burgeoning landfills on the back of expanding construction waste and over-consumption in every sphere.
The greater motivation behind Syshaus is the broad focus on the environment and sustainability.
For example, most of the house is assembled off-site to minimise waste and site upheaval. The hidden entitlements are many and varied, most importantly the house has been termed ecosystemic, which indicates that all systems are efficient from beginning to end.
 The sustainable practices are also applied to the daily life of the residents by three important and indispensable items to the residence: rainwater harvesting for reuse in the irrigation; domestic biodigester that transforms organic waste into gas, for eventual use in the fireplace and kitchen, fertilizer for the garden and / or vegetable garden; and photovoltaic panels for solar energy, whose intelligent monitoring system allows the maximum efficiency in the use of energy and zero cost in the account.
The sustainable practices are also applied to the daily life of the residents by three important and indispensable items to the residence: rainwater harvesting for reuse in the irrigation; domestic biodigester that transforms organic waste into gas, for eventual use in the fireplace and kitchen, fertilizer for the garden and / or vegetable garden; and photovoltaic panels for solar energy, whose intelligent monitoring system allows the maximum efficiency in the use of energy and zero cost in the account.
It is heartening to learn of the ingenious devices and sub-text’s which inform this house, but one of the most salient features is the way in which the house is landscaped into the site rather than the other way around. Studio Arthur Casas recognises that the idea of landscaping is of equal importance to the sustainable factors in the home because self-evidently, both aspects inform the other. There is an implication that the project would lack integrity if the house was designed without a strong long lasting footprint predicated upon nature outside. Denying such a focus would be like building a house on quicksand or on the side of a hill with shallow footings – foolhardy and negligent.
Studio Arthus Casas demonstrates that the above attributes are not only good practice but are necessary if architecture is to lead by example in terms of maintaining the planet; essential fundamentals must precede the footprint of the dwelling.
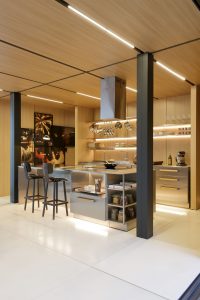 The interior of the house is defined by a series of smooth flowing spaces, in dulcet tones of a predominantly pale honey making it easy to furnish and occupy; it also signifies that the house is one for all members of the family and that the flow of conveniences extends to include space as well as environmental positives. A sense of wholesomeness exists in the combined rigour of the house; architectural, interiors and sustainable factors. Moreover, from beginning to end the concept is efficient and self-evident. Plus, clients are able to choose from and add components with defined prices and deadlines.
The interior of the house is defined by a series of smooth flowing spaces, in dulcet tones of a predominantly pale honey making it easy to furnish and occupy; it also signifies that the house is one for all members of the family and that the flow of conveniences extends to include space as well as environmental positives. A sense of wholesomeness exists in the combined rigour of the house; architectural, interiors and sustainable factors. Moreover, from beginning to end the concept is efficient and self-evident. Plus, clients are able to choose from and add components with defined prices and deadlines.
On the other hand the uniformity of colour and style inside subtly places the emphasis on the outdoor landscaping which is designed, integrated and textured with many varieties of plants to screen for both climatic and urban conditions such privacy: additionally, the different styles of planting adds visual excitement in every direction.
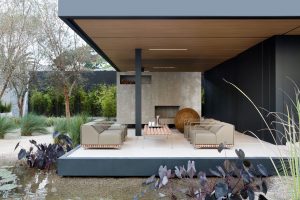 On a personal level for the inhabitants, the landscape design and house counter the stresses of modern life in every way, not only in the sustainable features but also in the spatial simplicity, neutral palette and easy maintenance.
On a personal level for the inhabitants, the landscape design and house counter the stresses of modern life in every way, not only in the sustainable features but also in the spatial simplicity, neutral palette and easy maintenance.
Imagine sitting in the outdoor room after a stressful day; it has been designed specifically for socialising and relaxation. The living room, open on both sides, allows you to contemplate nature at all times.

