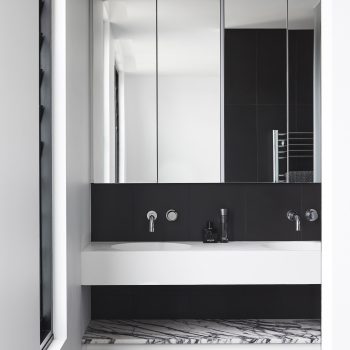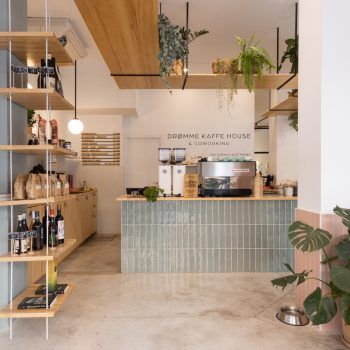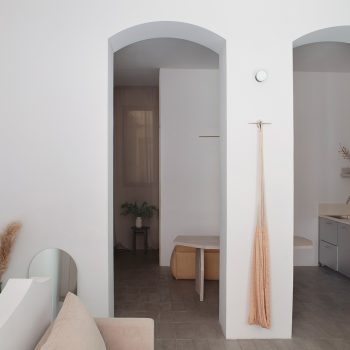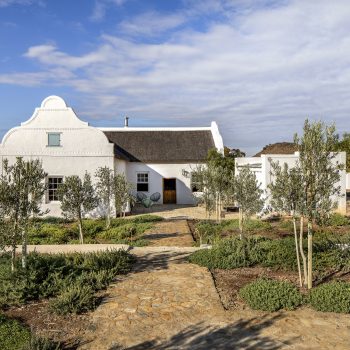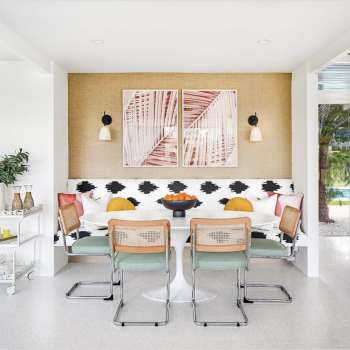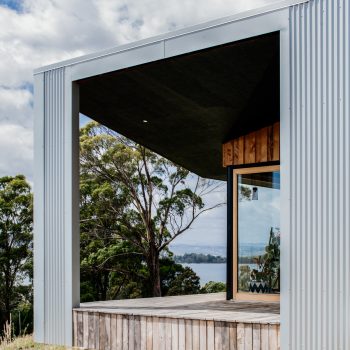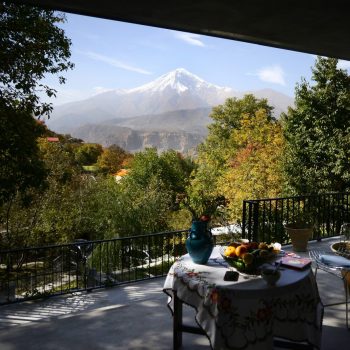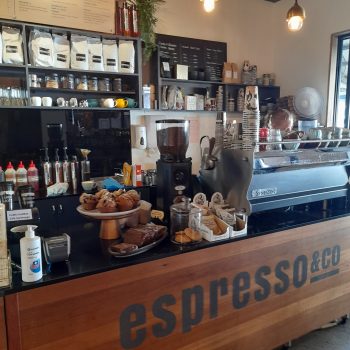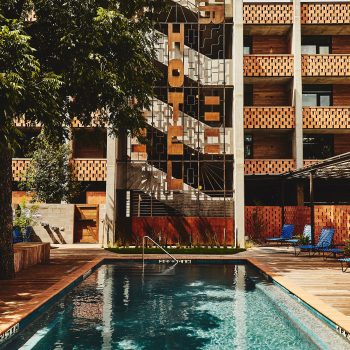Our approach to the design process is a simple but rigorous one that draws deeply upon understanding and responding to that which is essential: the senses, the seasons, the environment.
The addition to Northcote House is predicated upon preserving both the elegant features of the original home and subsequent historical authority, whilst designing for a modern family and consequent lifestyle.
 For this writer, the stairwell is the pièce de résistance in this build. The bold yellow punctured stairs enveloped on one side by besser block and on the other by spotted gum is an astute design choice because it represents everything the brief laid down – practical, robust, bold and playful. Additionally it is both aesthetically light, and light injecting.
For this writer, the stairwell is the pièce de résistance in this build. The bold yellow punctured stairs enveloped on one side by besser block and on the other by spotted gum is an astute design choice because it represents everything the brief laid down – practical, robust, bold and playful. Additionally it is both aesthetically light, and light injecting.
The diverse material elements used in the construction of the stairwell means it connects assuredly with both the historic and new parts of the house.
The stairwell is clearly important and rightly so as it is central to the house. Often overlooked as merely transitional, these areas are in a sense more difficult to reconcile aesthetically because customarily there is less to work with. Worthy architecture will find its voice in the utilitarian in equal measure to those areas which carry greater creative clout.
We believe that good design is spirited, thoughtful and a joy to experience.
Apart from the practical, structural and material attributes, the stairwell will be, most importantly, a joy to experience. Throughout the day the above skylights will impact, casting stunning patterns and thus diverse and subtle mood changes.
 And, it leads up to the rooftop terrace. The south-facing backyard will struggle a little in winter as the sun is lower, however, this situation is countered by the roof-top terrace which acts as a mixed purpose, or multifunctional winter (and summer) gathering spot.
And, it leads up to the rooftop terrace. The south-facing backyard will struggle a little in winter as the sun is lower, however, this situation is countered by the roof-top terrace which acts as a mixed purpose, or multifunctional winter (and summer) gathering spot.
We aim to create unique, highly sensitive and engaging spaces that are a true reflection of their evolving context and situation which can be enjoyed now and into the future.
While the bold yellow of the stairwell could be seen as symbolic of summer it also promises an escape from the winter blues as it leads you up to the roof top deck: both emblematic of the evolving context across the year. The right thing at the right time; this family will be forever grateful it was included in the brief.
In the second decade of the 21st century residential architecture has moved more and more towards lifestyle driven design, especially in dense urban environments where a connection to nature is key.
Relatively, there is an attitude of “less is more” in architecture in favour of a focus on lifestyle. What is the point of a stunning family home that focuses purely on physical needs?
Social and emotional needs are paramount in the design process of family homes where equally individual and communal lifestyle requirements need to be factored in.
 As a studio, we relish the concept (and the challenge) of ‘hard-working’ design – the idea that good architecture can and should be beautiful, considered, flexible, and enduring.
As a studio, we relish the concept (and the challenge) of ‘hard-working’ design – the idea that good architecture can and should be beautiful, considered, flexible, and enduring.
The remainder of the refurbishment is equally astute. The spotted gum cabinetry brings warmth, robustness, and a subtle romance courtesy of its extraction from the gum tree – a powerful Australian icon. Central to the scheme, here, the usage is at once a rich complement and practical – parents can allow children a relatively free reign knowing the timber will stand up to it; plus no finger prints. Timeless and maintenance free, the clients can all but forget about it.
The spotted gum (and the general material palette) is essentially neutral, thus allowing the clients to put their individual design mark on the house.
This is a house packed with options for a family; the rooftop terrace, backyard, window seat, summer and winter living areas; as well as the expansive and distinct master bedroom. All of which offer myriad and discrete areas for a maturing family. For instance teenagers can present a new set of lifestyle challenges; this house can handle all age groups easily. In time privacy for individuals will become an issue and this home is ideally designed to accommodate privacy as required.
In the present and the future the diversity of space will pay off handsomely for the clients both physically and psychologically.
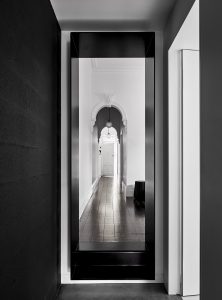 The way in which Taylor Knight assuaged the historic front and the contemporary rear is mellifluous. It is almost like an authoritative Grandparent living in the front of the house, mellowing as they move down the hallway to merge and connect with a more contemporary way of life in the new addition. Or, from formal to informal, acknowledging the value of both past and present in the big picture.
The way in which Taylor Knight assuaged the historic front and the contemporary rear is mellifluous. It is almost like an authoritative Grandparent living in the front of the house, mellowing as they move down the hallway to merge and connect with a more contemporary way of life in the new addition. Or, from formal to informal, acknowledging the value of both past and present in the big picture.
In Northcote House the differing architectural periods and elements have been eloquently resolved.
The transition is at once subtle and distinct enough to honour the 19th century aspects equally with 21st century requirements. As the architect’s mentioned, there is a certain playfulness. This is immediately obvious in the stairwell but also in many of the details; the contemporary / industrial light fitting the living room, the generous and quirky wardrobe knobs, the punctured cabinetry and art placement.
The recent manifestation of this dwelling now reflects more broadly the culture and social fabric of Northcote itself. Many suburbs similarly, have rejuvinated in the last half century to realise new identities in the 21st century reflecting the cultural and social evolution of inner city Melbourne.










