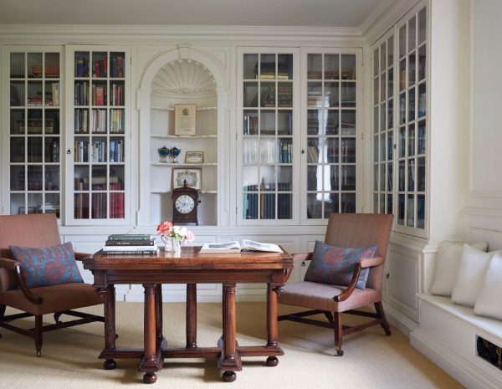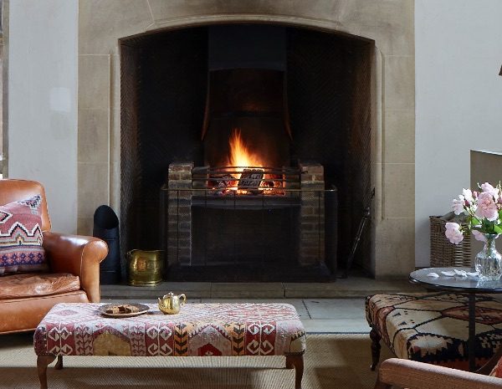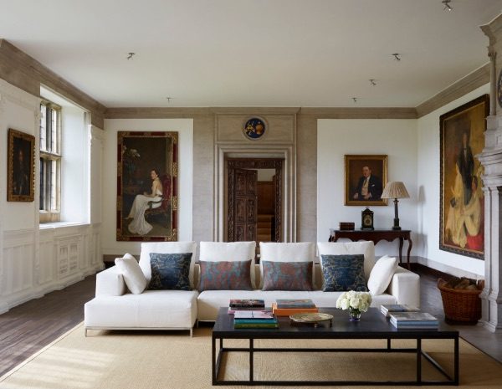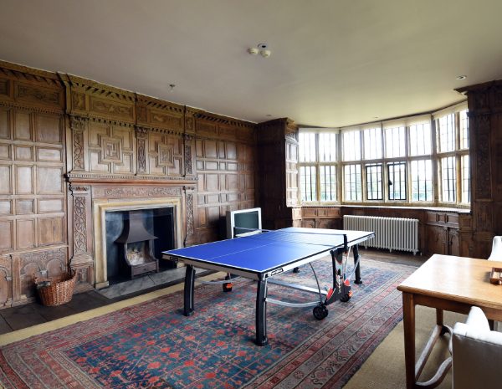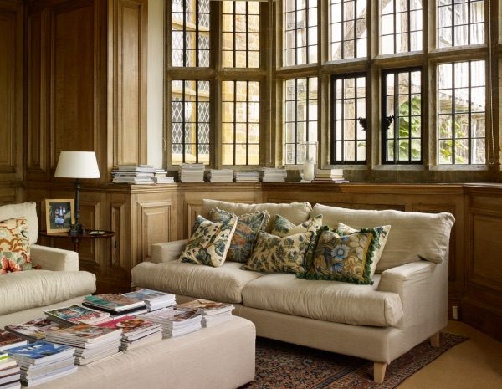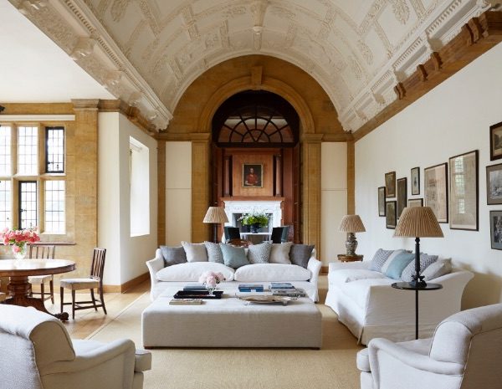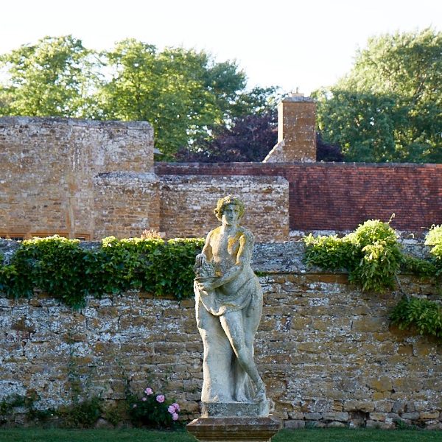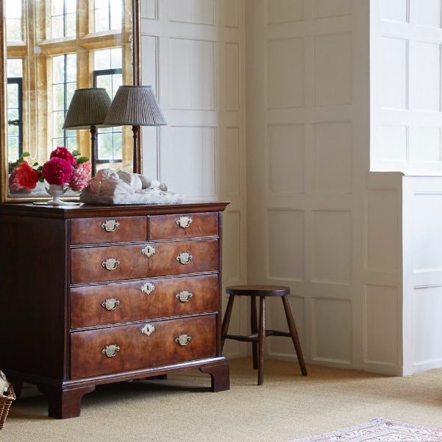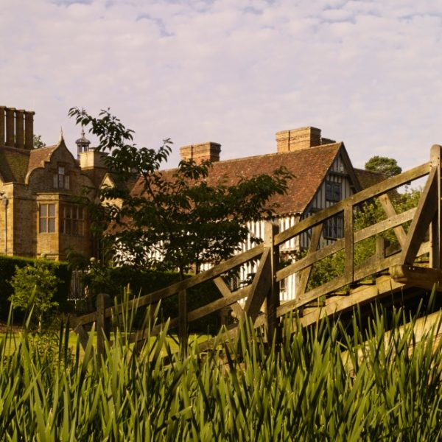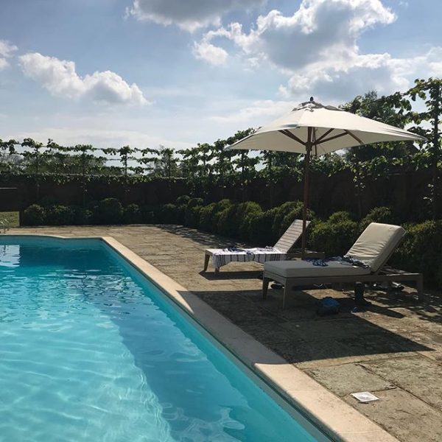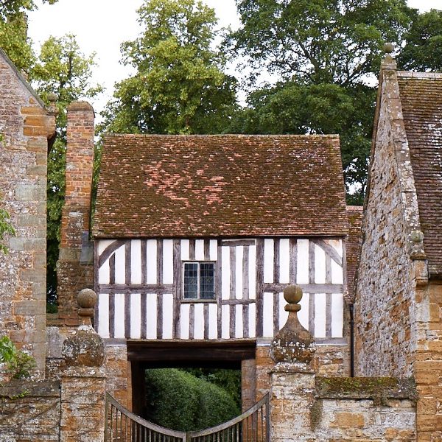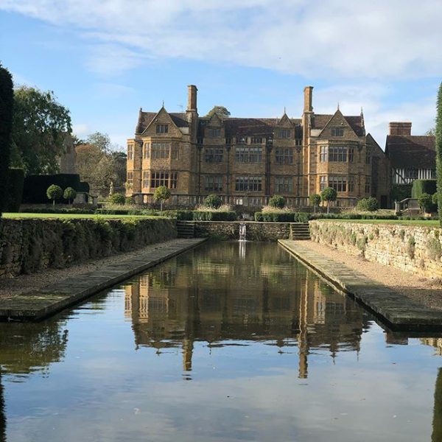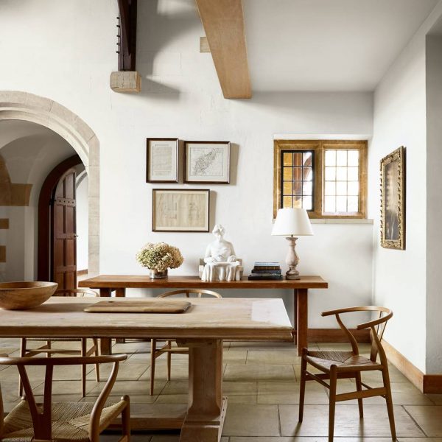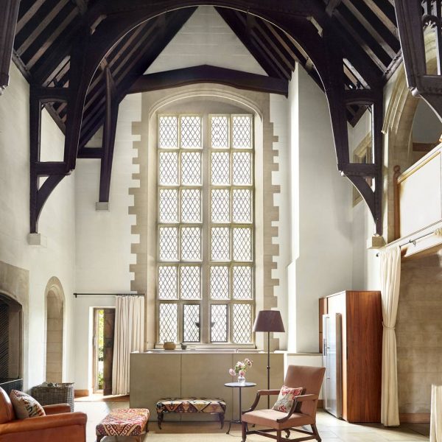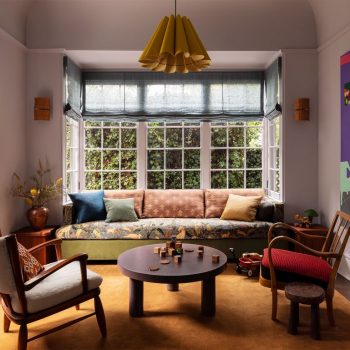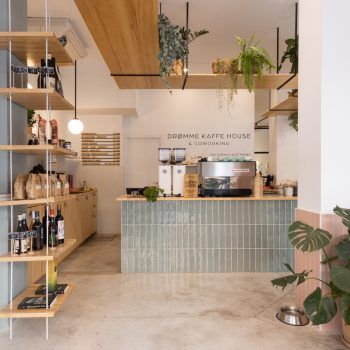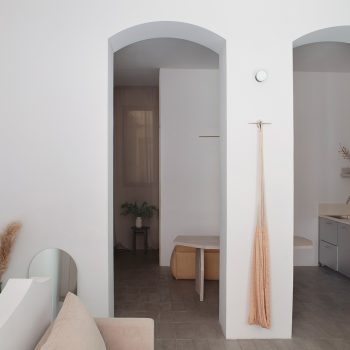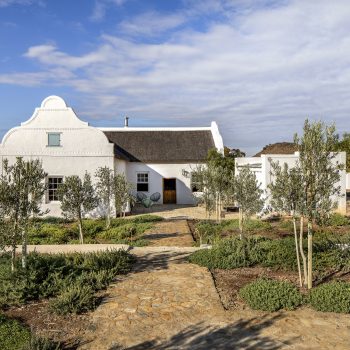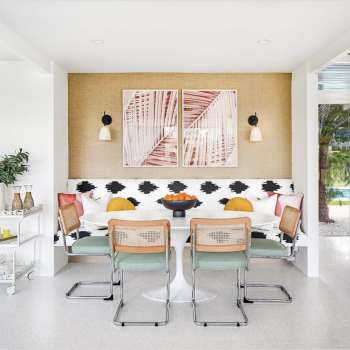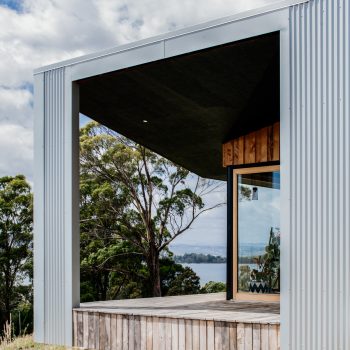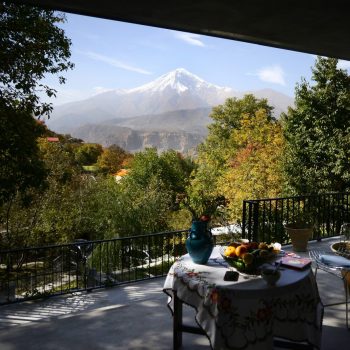Witness the exquisite redesign of Ashby Manor House as a luxurious retreat, and concurrently, discover how English history enhances 21st-century interiors.
______________________________
While Ashby Manor House began its present-day evolution in the late Middle Ages, when it came into the hands of William Catesby, an intimate of Richard III (1452 – 1485: last King of the House of York), and a Speaker of the House of Commons; notoriously, it is also home to the 1605 Gunpowder Plot at Ashby St Ledgers.
_______________________________________________________
It is not difficult to imagine a 900 year old house enduring innumerable architectural manifestations across centuries of ownership: such as the current southern wing of Hornton stone which dates back to 1652. Around the same time the present main façade of the building was also established, including a three-storey range built of cut stone with a hall and services at ground level.
___________________________
Subsequently, the magnificent old home devolves down the centuries owner-upon-owner until it is taken over in 2015 by Henry and Nova Guest.
_______________________________________________________
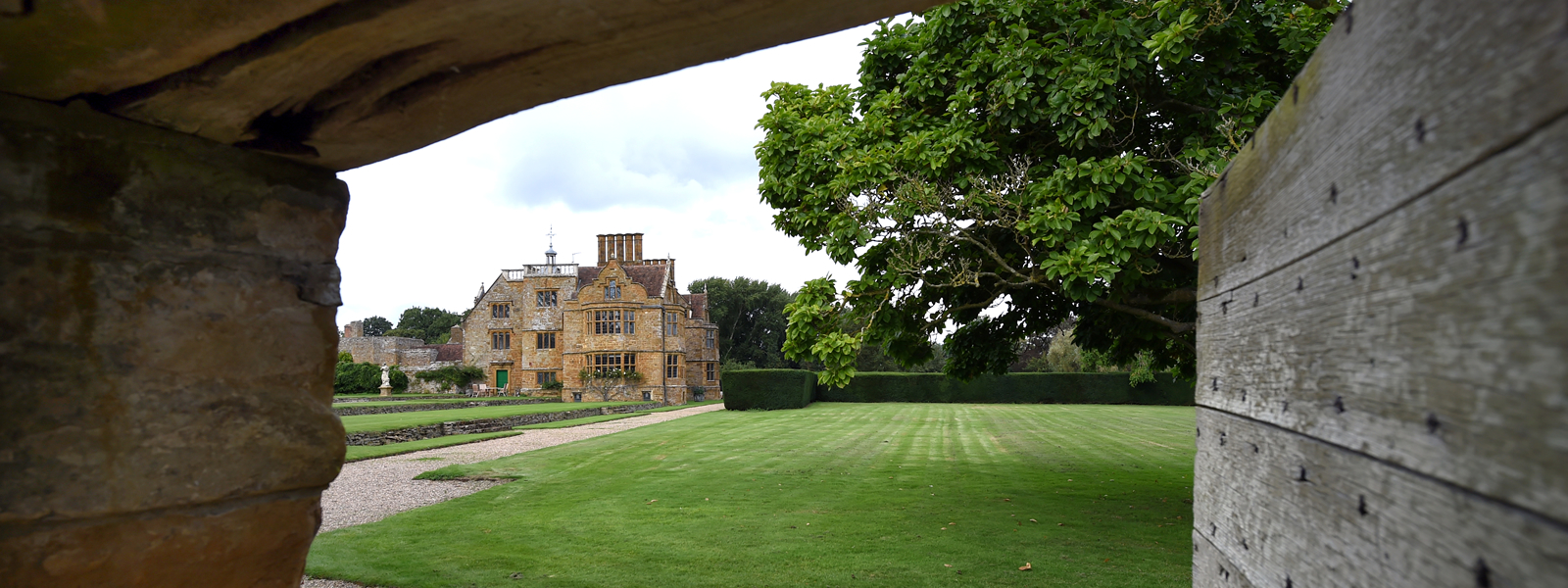

Before embarking on details from that period, some 20th century architectural history. In 1902 an advertisement in Country Life to sell AMH described it as
‘…a genuine specimen of early Tudor architecture’ comprising a ‘large front reception hall, richly panelled in dark oak, four other handsome reception rooms similarly fitted, eleven principal bed and dressing rooms, bathroom and waterclosets…commodious domestic offices and cellarage. Plus significant stabling errected during the 2010’s decade.
Ashby St Ledgers was purchased the following year by the Hon Ivor Guest, who had just married the Hon Alice Grosvenor. They were extremely well connected and Guest had entered the House of Commons in 1900.
_______________________________________________________
In 1903, the newlywed couple immediately embarked on plans to enlarge Ashby St Ledgers with the help of the architect Edwin Lutyens (1869 – 1944).
________________________
The beauteous and distinctive Neo-Jacobean plasterwork (Jacobean period during the reign of James I: 1603 – 1625) decorates the barrel-vaulted ceiling installed in the early 20th century under Lutyens and Thornton Smith’s instruction.
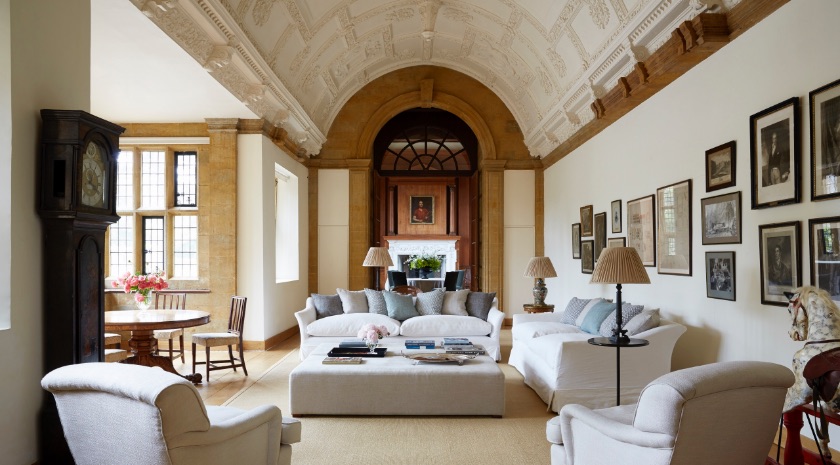
Imagine sitting in Lutyen’s Hall on the plush Rose Uniacke sofas underneath this exquisite piece of architecture! Now rarely seen in Grade II listed homes, let alone seamlessly integrated within a refined contemporary context such as observed here.
While barrel vaulting is relatively uncommon in existing English domestic architecture, especially of this quality and expanse, there is a famous example across the ocean, in a passageway of the White House, installed by Irish architect, James Hoban (1758 – 1831) when it was first built. Although structurally bolstered by steel in the Truman years, it apparently retains the look of the original. The White House includes many additional barrel and groin vaults.
Both the Tudor architecture and Jacobean additions underwent serious modifications in the mid 17th century, while the 1st Viscount’s association with Lutyens lasted in excess of 30 years.
Lutyens’ popularity was undoubtedly down to the ease with which he manipulated architectural signifiers of wealth and taste.
_______________________________________________________
Acknowledging Ashby Manor House’s intricate and deep timeline of history means that viewing in ‘actual time’ represents a compressed and yet richly evocative moment.
From a 2020 vantage point, the evident grandeur of the architecture and many of the period details make possible an intriguing snapshot that dates back to the late 14th century and further.
In spite of the significant history of this home, the present expression incorporates both architectural and interior design diversity from across the centuries, seen here in the early (possibly 17th century) fenestration, the Regency sofa [early 19th century] from Ron Green…covered in plain calico, in contrast with the Eighties tablecloth.
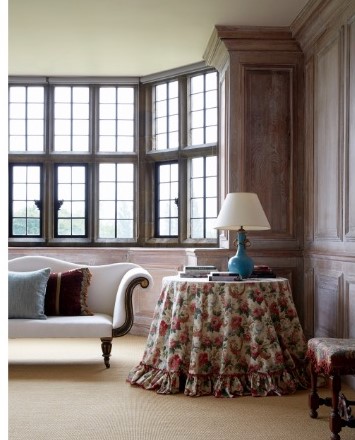
Oak Room: Courtesy Paul Massey House & Garden
_______________________________________________________
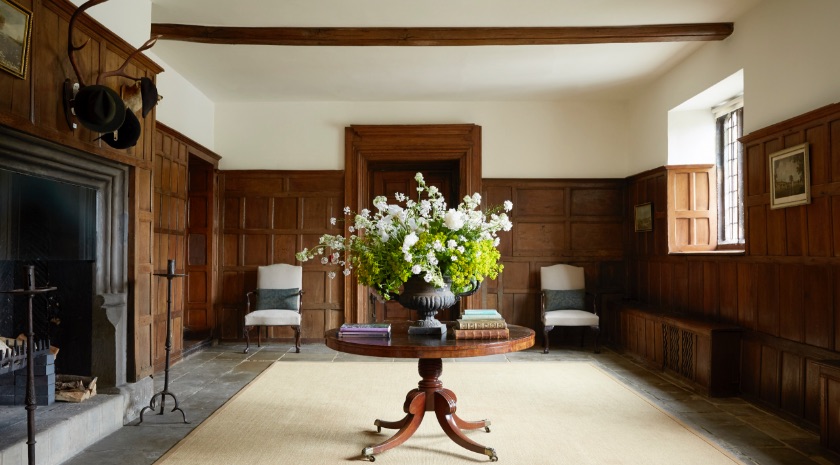
The Upper Hall: One of the oldest parts of the house, a paneled medieval hallway with large open fire.
The Romantic notion of being ‘set down in’ a great moment of history (the Gunpowder Plot & associations) by occupying little changed rooms from that day requires lengths of wandering solitude to fully comprehend.
_______________________________________________________
When the Hon Ivor Guest (the first Viscount Wimborne in 1918) took over Ashby Manor House in 1903, he embarked on an ambitious ‘William Morris style’ programme.
The work commissioned from Lutyens on the house and its gardens was but a part of a wider scheme to build a model village at Ashby with a community of craftsmen, which Guest envisaged would include trades such as ‘Tapestry, wrot [sic] iron, Barge building, boots, tapestries, linen, fabrics, clocks, etc etc. Great fun !’ (Aslet 1982, 158)
Many more of the Grade II listed elements of Ashby Manor House can be accessed through Historic England.
_______________________________________________________
A case in point the exquisitely detailed staircase!
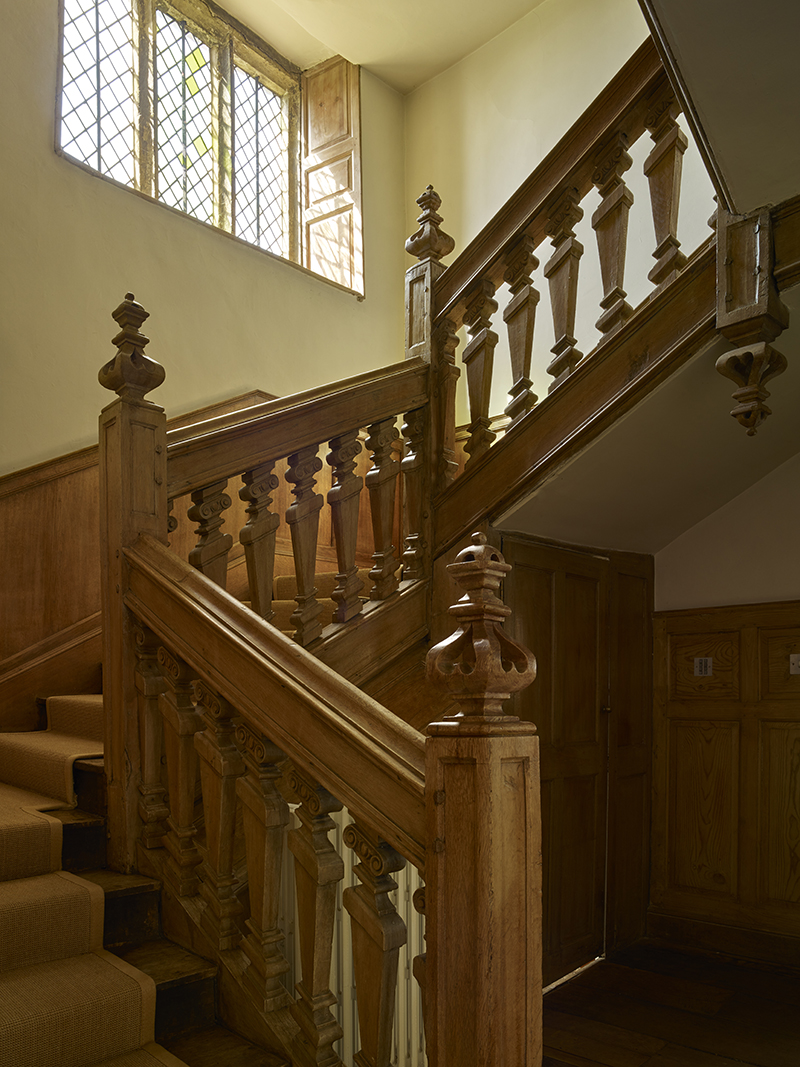
Built between circa 1652 and 1699, near the top of each baluster is a Classic Ionic capital atop a decorative baluster.
Whilst traversing the stairwell, stop to contemplate the degree of craftsmanship inherent in this unique piece of work: a one-off, complex design. The sentimental among us can rejoice that it is still intact.
At this point in history, the Journeyman (or Joiner) with or without an apprentice would most likely have worked on the staircase to a meticulous pattern, using a myriad of hand made tools.
An ‘up close’ viewing may reveal the handmade aspect of each baluster.
The staircase in Ockwells Manor, Berkshire, (described as Jacobean) is comprised of similar ‘flat triangular balusters’ in the supporting upright section.
_______________________________________________________
“If music be the food of love, play on, Give me excess of it...”

The sense of effortless equilibrium was the thing that immediately impacted upon seeing the Music Room for the first time!
No small feat when disparate rationale requires sophisticated juggling by the current owners!
Attributing white to those sections of the wall against which pictures are to hang is key to the interior design. In this way, two important aspects of the interior scheme are discretely yet simply highlighted.
The ‘white walls’ transition coherently to the ‘white sofa’ that together promote a simple yet contemporary dynamic. Plus, the predominance of white benignly allows a ‘neutral passage’ to the more historic details in the room; as well as making smooth the changeover to the buff colour of remaining vertical surfaces. At the same time, by white-washing, the beautiful wainscotting is brought subtly into the present day.
The sum – graceful & considered stylistic sensitivities!
“…a portrait of Henry’s great-grandmother Alice, painted by Sir John Lavery, now hangs in the music room. ‘It feels as though she’s just turned to look as you enter,’ Nova says.
_______________________________________________________
A serendipitous moment both affirms and alters history!
Having lived at Ashby Manor House until he was six, decades later Ivor Guest (Henry’s cousin) was strolling through the ‘derelict’ manor grounds when serendipitously, a local informed him it was coming up for sale; it was in fact in the hands of the receivers. Subsequently, Ivor bought it in 1998, immediately embarking on sensitive restoration work.
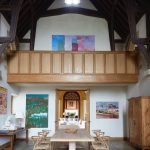
Following Henry and Nova’s take-over in 2015…[they]…revived the manor as a family home and plan to make this extraordinary house available as a venue for 21st-century events and private entertainment.
An Australian artwork by Kudditji Kngwarreye Emu Dreaming at Alhalkere, 2007 is prominent in the upstairs landing.
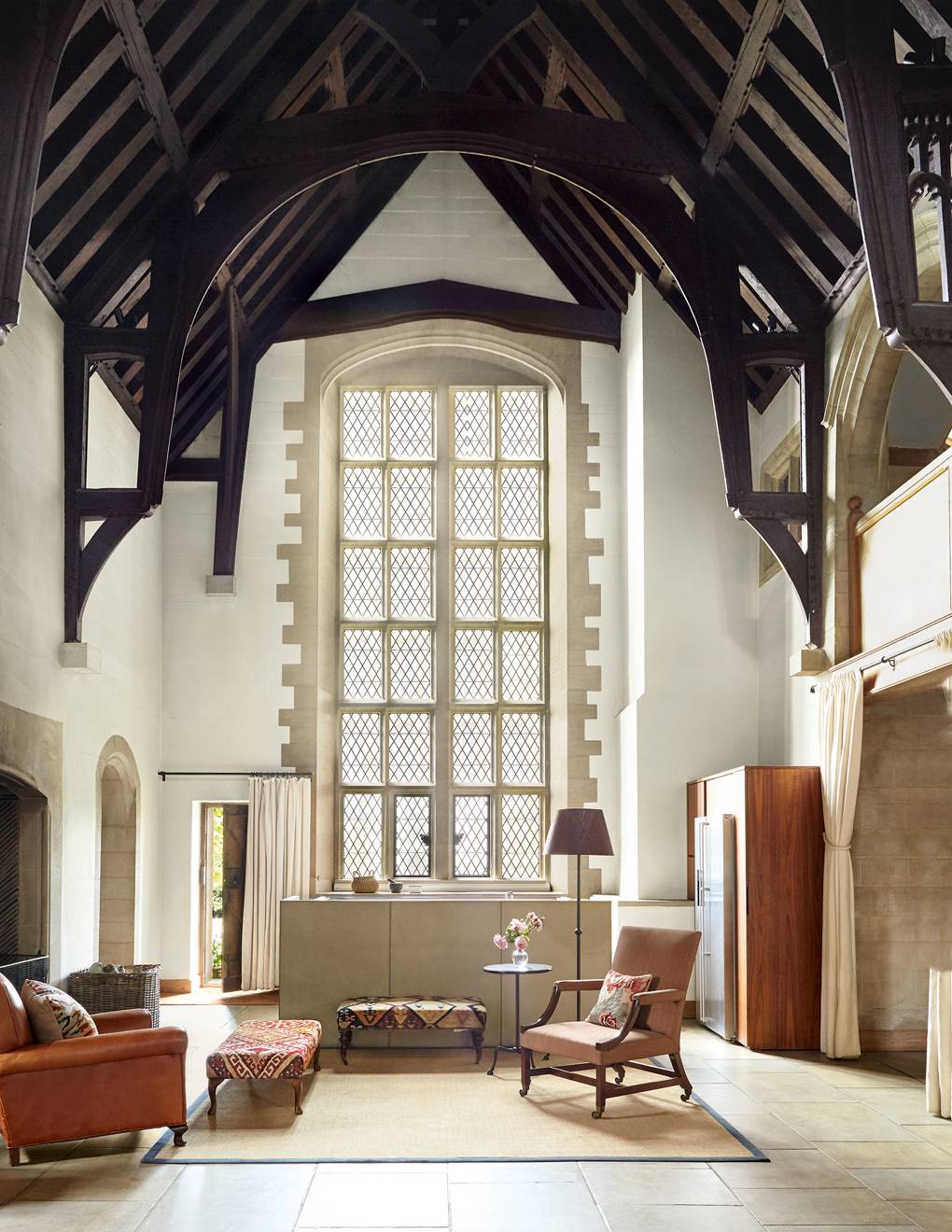
_______________________________________________________
If you are interested in history, architecture, interior design and special experiences within convivial familiarity, put Ashby Manor House in Northamptonshire on your list of destinations while holidaying in England: you will be well rewarded!
_____________________________________________
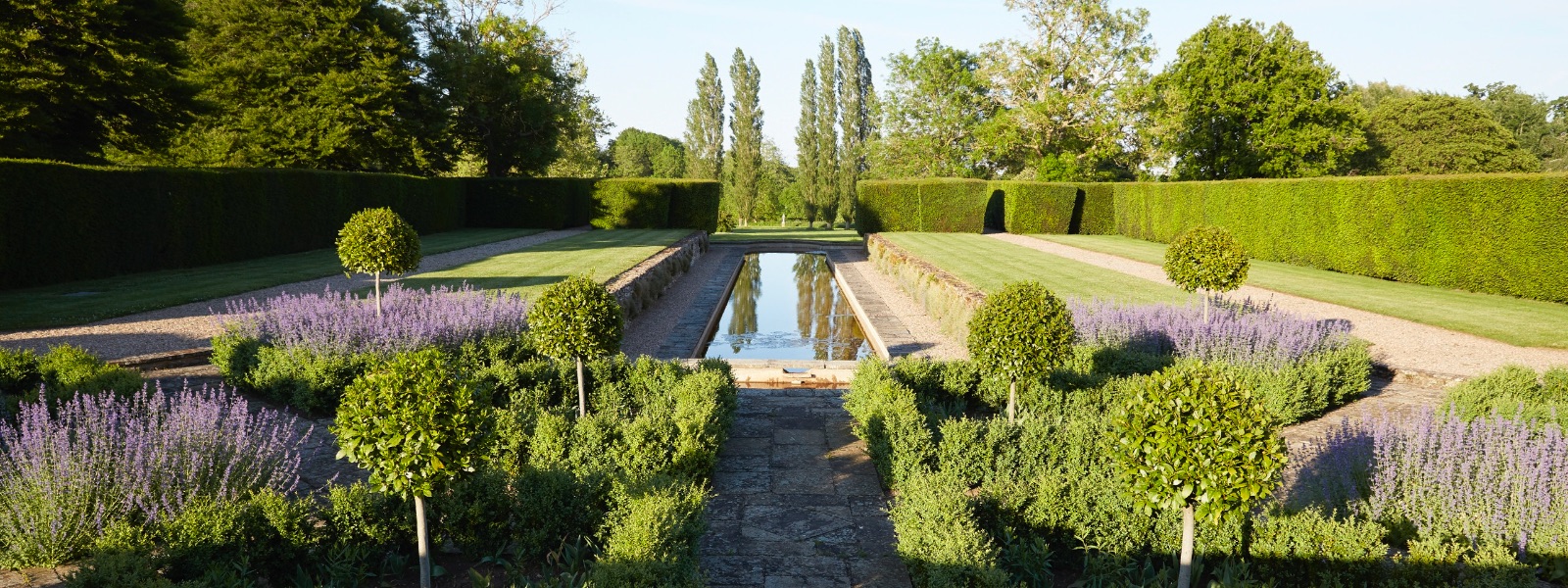
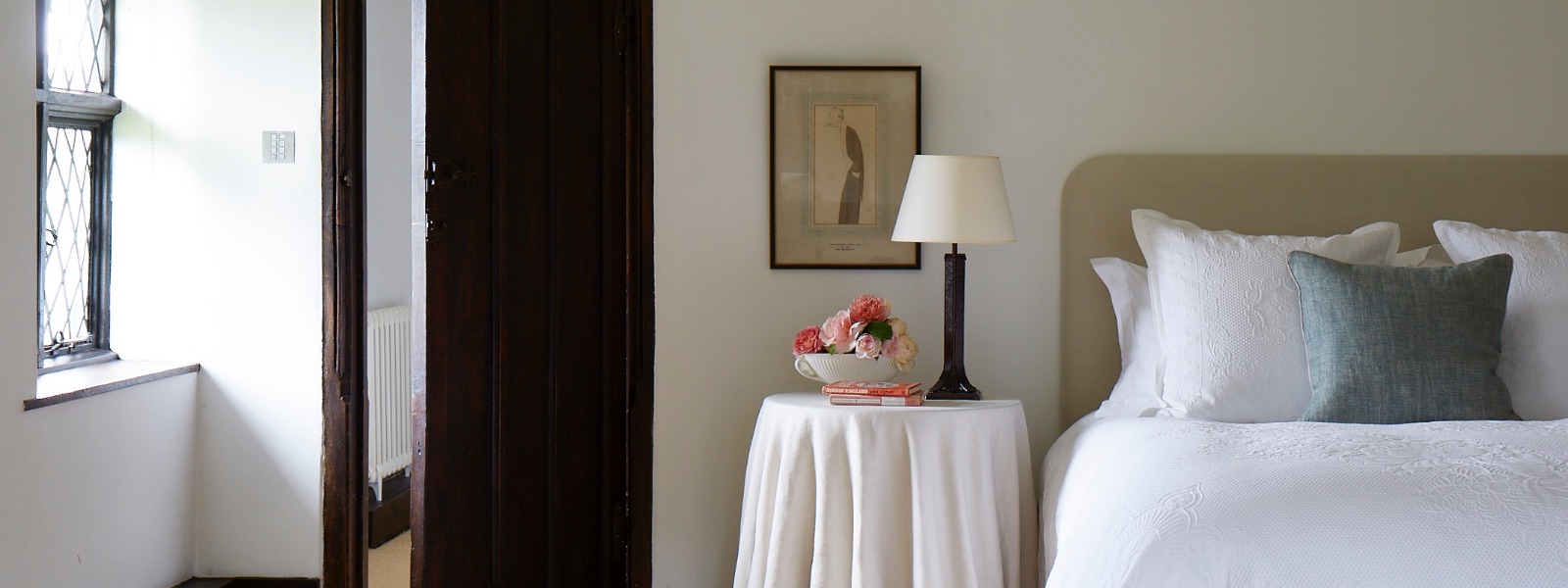
_______________________________________________________
Click on images for more detail!
_______________________________________________________
Thanks to House & Garden UK for the images by Paul Massey
Country Life Photographer: Paul Highnam
Garden Design Ashby Manor House: Daniel Combes
_______________________________________________________
A few more barrel vaults still in existance in the UK!
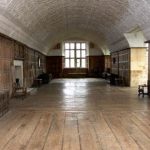
At Chastleton House in Oxfordshire a barrel vaulted ceiling exists above the ‘long gallery’ occupying the entire length of the house. Coincidently, Chastleton was errected in the Jacobean era.
…superbly executed plasterwork adorns every square inch of the ceiling…you can also see the devastating effect of the deathwatch beetle [having eaten] away the fabric of the house over the centuries!
__________________________
Hutton – in – the – Forest: Stone Hall
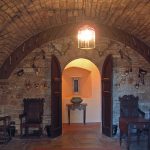
The way into Hutton in Cumbria, is through the Stone Hall at the base of the Pele Tower, the oldest part of the building, which was turned into the main entrance in the late 19th century.
This barrel-vaulted, dungeon-like room is typical of the period. It has immensely thick walls and contains a display of weaponry and a fearsome mantrap.
__________________________
Lloyd’s Register building on Fenchurch Street. Designed by Thomas Collcutt [Collcutt Building], this late-Victorian office opened in 1901 as a statement building and a sign of prosperity.
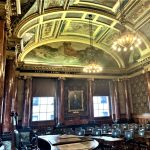
The origin of this classification society started with a cup of coffee. As few merchants had their own offices, coffee houses were places to do business in the 18th century. Edward Lloyd’s Coffee House on Lombard Street in the City of London was located in the centre of the maritime business district and attracted those concerned with shipping. It was here that accurate shipping information was shared.
In 1760 The Society for the Registry of Shipping was set up at Lloyd’s Coffee House.
Thanks to Jennifer at SLQ for the great information and assistance.

