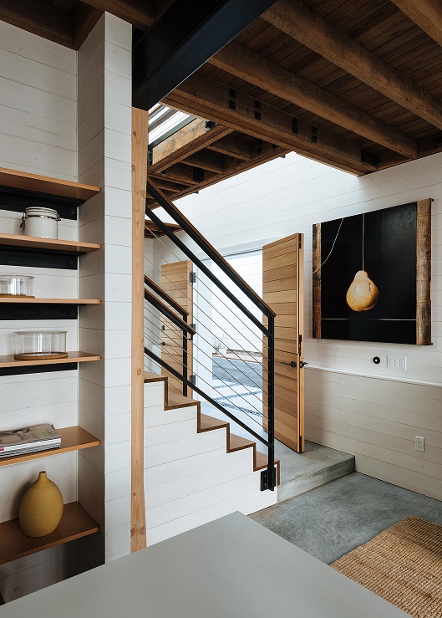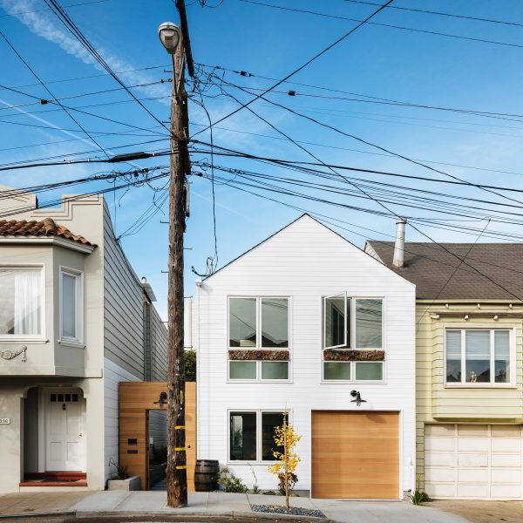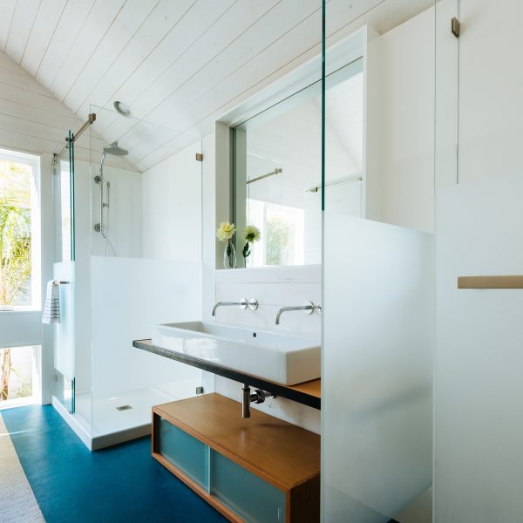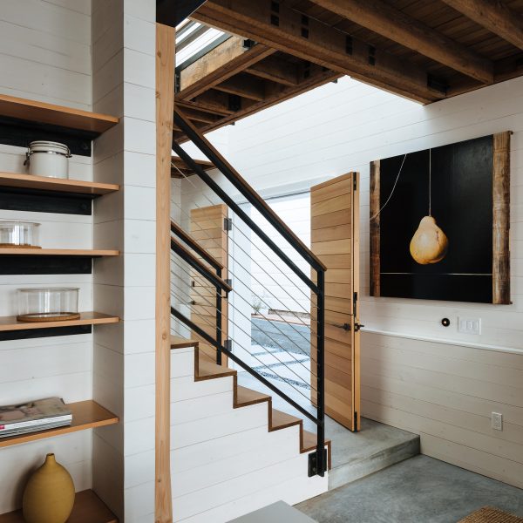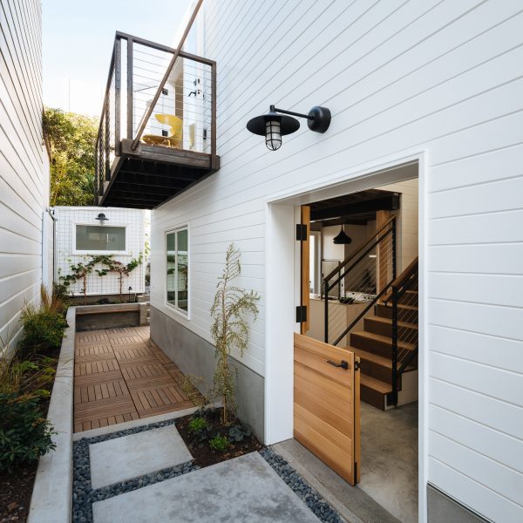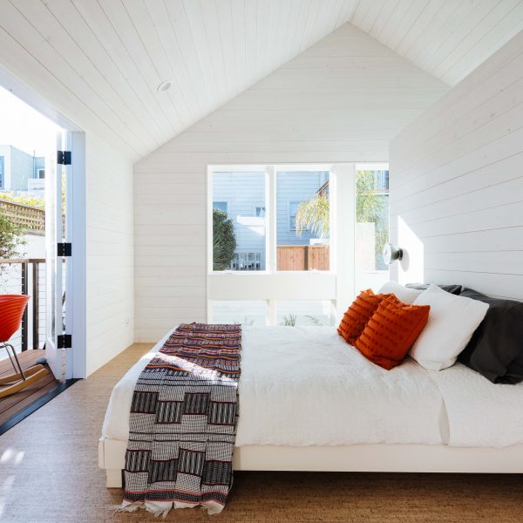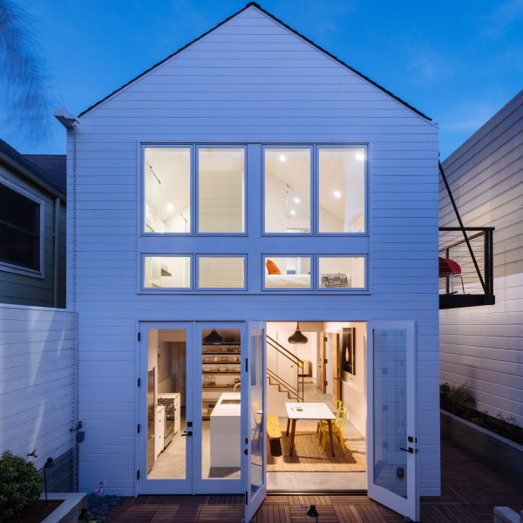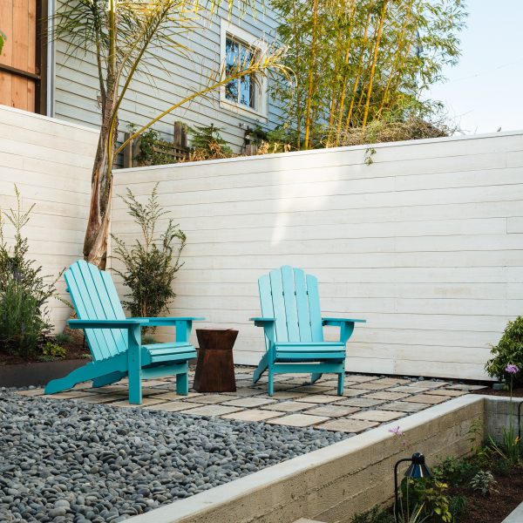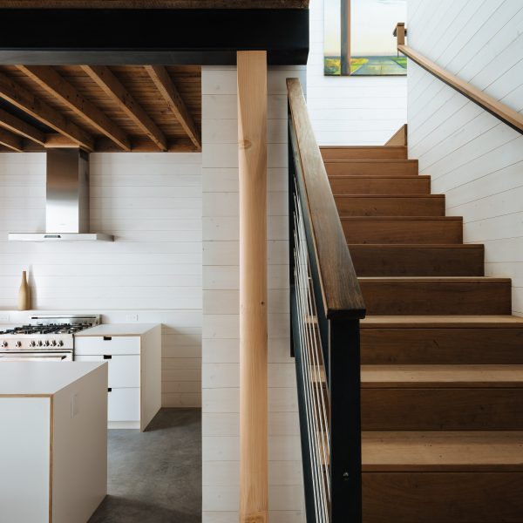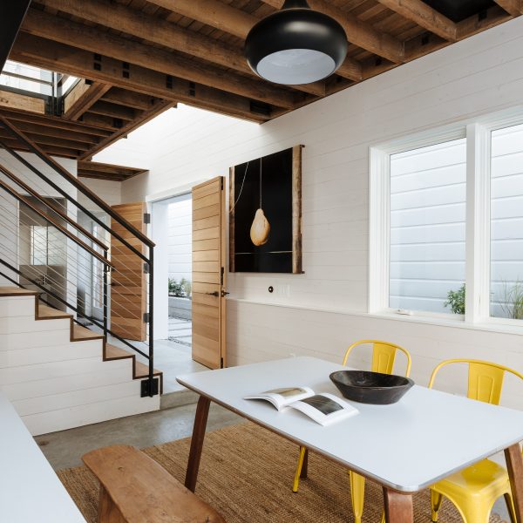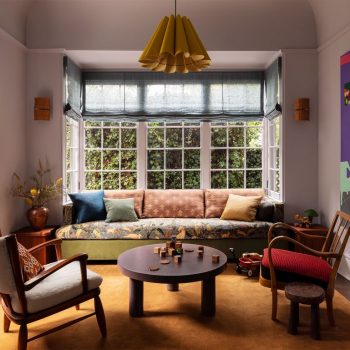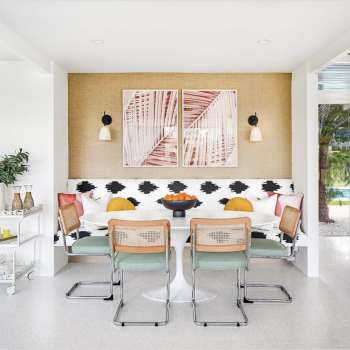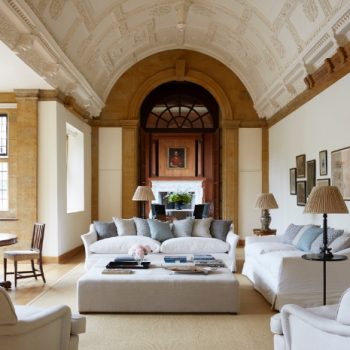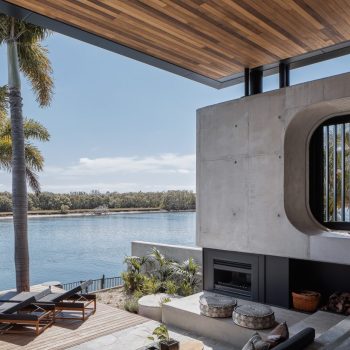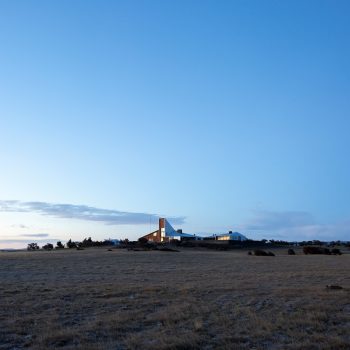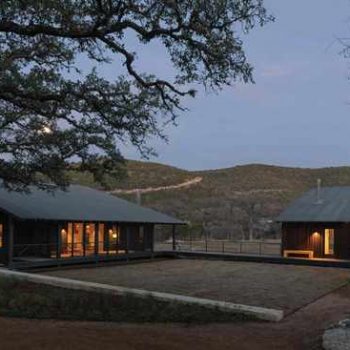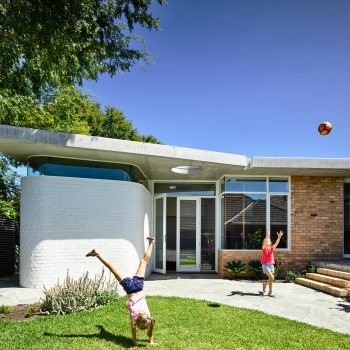What do you think poetic architecture means? San Francisco’s Red Dot Studio shows us in a stunning Bernal Heights refurbishment!
Our design approach, akin to the simplicity of a red dot, looks for everyday beauty and meaning, drawing from the Bay Area Tradition, the natural world and an appreciation of craft.
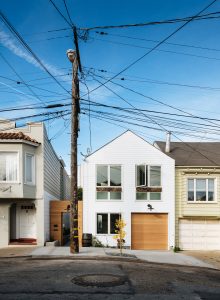 For an art history, architectural and history aficionado Bernal House is an exciting prospect to write about. From the point of view of 21st century architecture (post GFC especially) it represents a mode of living that has everything a small family could want with nothing extraneous and nothing excessive (qualified to some extent by site restrictions and of course the client’s budget).
For an art history, architectural and history aficionado Bernal House is an exciting prospect to write about. From the point of view of 21st century architecture (post GFC especially) it represents a mode of living that has everything a small family could want with nothing extraneous and nothing excessive (qualified to some extent by site restrictions and of course the client’s budget).
This home represents an exercise in restraint which is a positive attribute for the greater environment because the scale remains in keeping with the site, the neighbourhood and in the second decade of the 21st century, sustainability.
Bernal House is a unique solution to 21st century living and it is a solution which favours aesthetics in both the narrow and broad sense. Although relatively sedate, it is practical and beautiful: a home that promotes lifestyle because it frees up time to spend on family, friends and outdoor activities. Bernal Heights is in an old part of San Francisco and the house was refurbished to add both more space and provide a better use of space. In the process quality man-made and natural materials were used which place the inhabitants in good stead for longevity. Timber and concrete happily take the knocks and residual history of those living in the house. Stylistically it means updating to a neutral yet modern look and feel which allows for individual personalities to make their mark as well as make the house easier to live in. Housework for example in this house will be dealt with in no time.
It may seem over emphasised but in the 21st century with the pace of life, and life itself changing so quickly, this style of living is preferable. While that may be true, it is the uncommon choices and quirkiness which make this house so appealing and enticing. The architects put it in a nutshell,
Rather than a historic preservation it was more of a poetic preservation of the home.
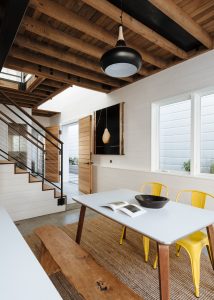 It would have been self defeating to attempt copying a traditional footprint from the area’s past (which inevitably comes across as unimaginative, stilted, forced and, oddly, out of place); it would also have made a visionary practice such as Red Dot Studio redundant, the clients would have required a more traditional architect.
It would have been self defeating to attempt copying a traditional footprint from the area’s past (which inevitably comes across as unimaginative, stilted, forced and, oddly, out of place); it would also have made a visionary practice such as Red Dot Studio redundant, the clients would have required a more traditional architect.
Relevantly, the Studio have blended aspects of the house’s historical past with contemporary design to form a singular genre that is entirely their own.
The interiors are fresh and clean due to the judicious manipulation of space and light, the types of materials used and the fact that aspects of the house’s history have been left intriguingly intact.
A nice thing to note is that previous to our work four generations of one family lived in the house. As we exposed the joists we also exposed the history of life in the house…
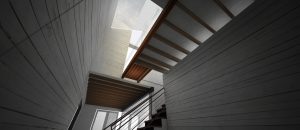 Further to the above, Red Dot also mention “an appreciation of craft” this, along with “poetic preservation” are referenced in the exposed original upper floor. By leaving the exquisite joists and rafters in place the practice is indirectly commenting on the past in a couple of ways: at the time this house was initially built, things were made to last and many of the objects were crafted by hand for the structure of the building or for use in a particular room, like kitchen cabinetry, windows, butcher’s blocks or sideboards. Additionally, having existed across the 20th century the timber ceiling is privy to many unique personal histories and historic environments; this house has endured a lot over its lifetime.
Further to the above, Red Dot also mention “an appreciation of craft” this, along with “poetic preservation” are referenced in the exposed original upper floor. By leaving the exquisite joists and rafters in place the practice is indirectly commenting on the past in a couple of ways: at the time this house was initially built, things were made to last and many of the objects were crafted by hand for the structure of the building or for use in a particular room, like kitchen cabinetry, windows, butcher’s blocks or sideboards. Additionally, having existed across the 20th century the timber ceiling is privy to many unique personal histories and historic environments; this house has endured a lot over its lifetime.
This knowledge and situation equates to a sense of authority and authenticity that new, more conventional houses inevitably lack. As the current inhabitants go about their lives under those joists and rafters they will be encouraged to ponder the lives of those who built the house, of the methods they employed and the inhabitants that have come before.
 In leaving the upper floor exposed the designers are commenting on the notion that architecture defines a sense of place (San Francisco and Bernal Heights) and that the architecture of the past connects the present to the future in ways a new house in a new sub-division cannot do: the experience of living there so much richer for it.
In leaving the upper floor exposed the designers are commenting on the notion that architecture defines a sense of place (San Francisco and Bernal Heights) and that the architecture of the past connects the present to the future in ways a new house in a new sub-division cannot do: the experience of living there so much richer for it.
Red Dot have also aligned their task to the craftsmen that built the original house. They have taken a risk they believe is worth taking and yet is one which complicates their task by exposing the floor above because they then have to design a home around it that at once honours that past, complements it and incorporates it into a 21st century scheme. From the point of view of the casual observer or the uninitiated, they have spectacularly succeeded.
A lovely paragraph proclaims the quality and tenacity of the working class house in Bernal Heights following the San Francisco earthquake of 1906 :
“After the shaking had subsided, the working class dwellings of Bernal Heights, having been founded on dense bedrock, stood intact…Additionally, because of their distance…buildings on Bernal Heights were spared destruction by fire…Bernal residents continued to live in the familiar surroundings of the Cortland Avenue community along the south side of the hill, while 225,000 San Franciscan’s were homeless.” Bernal History Project
Whether the inhabitants realise it or not it is the history and the “poetic qualities” which will make living in Bernal House so satisfying. The original wall liner boards are intact and painted white. Self-evidently the skylights will enhance and expand the sense of space because of all that white and the additional light.
 Practically, Red Dot have transformed the space for the Master bedroom and accompanying Ensuite in a no fuss manner. The “is-what-it-is” demarcation wall between the two is uncomplicated, simple and perfect. The Ensuite is timeless except for the blue floor which appears as a statement of celebration, indirectly referencing both the importance of San Francisco’s maritime history, the sky and the outdoors in the new design. Furthermore, the large opening to the outdoor balcony moves this room up a notch in terms of architecture having a positive impact on the way we live. At times you will feel as if sleeping under the stars with a cool breeze wafting over; such a wonderful thing to experience in a built up city.
Practically, Red Dot have transformed the space for the Master bedroom and accompanying Ensuite in a no fuss manner. The “is-what-it-is” demarcation wall between the two is uncomplicated, simple and perfect. The Ensuite is timeless except for the blue floor which appears as a statement of celebration, indirectly referencing both the importance of San Francisco’s maritime history, the sky and the outdoors in the new design. Furthermore, the large opening to the outdoor balcony moves this room up a notch in terms of architecture having a positive impact on the way we live. At times you will feel as if sleeping under the stars with a cool breeze wafting over; such a wonderful thing to experience in a built up city.
The poetic can also be seen in the craft methods and materials in the house; a type of romantic connection to the various types of buildings from Bernal Heights commercial and social past.
To the casual observer the downstairs living area and stairwell seem to draw on maritime history, the local corner store, industrial loft and produce sheds; precedents from different pasts beginning with the bespoke timber archway on the street. The stairwell continues this impression as does the kitchen shelving, the splendid paddle post, concrete floor and the pendant light; they contribute similarly to a diverse social, architectural and economic past.
Architecture has driven a change in perception about the way we can and perhaps should live in the 21st century; a back to basic’s where everything is on the table and open to interpretation. It is a credit to the architects that they have achieved a lot in terms of aesthetics; it indicates a singular vision which takes account of what is important going into the 21st century.
As the inhabitants of Bernal House move around the home they are reminded that they have contributed to keeping the history of Bernal Heights alive. And as Red Dot Studio has shown in the right hands, the past invigorates contemporary design and lifestyle; which means the future bodes well in this part of the world.
Unless otherwise stated, all text in italics is quoted from Red Dot Studio’s website.

