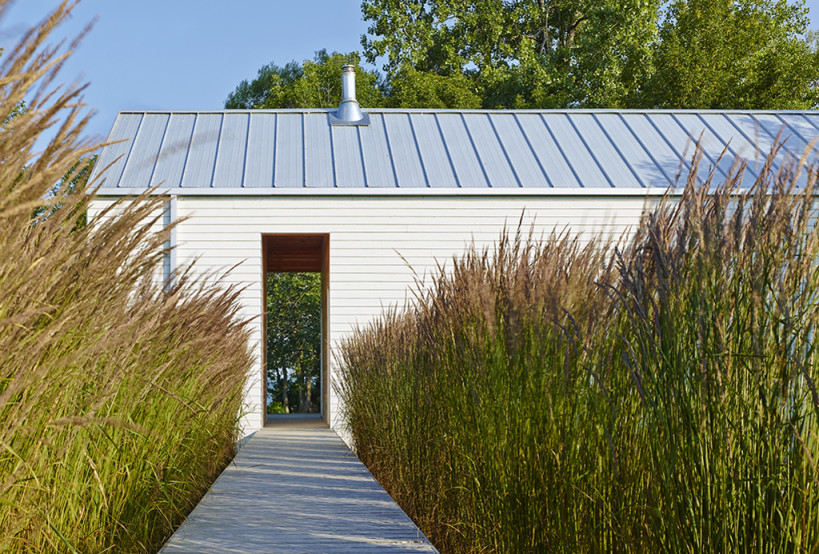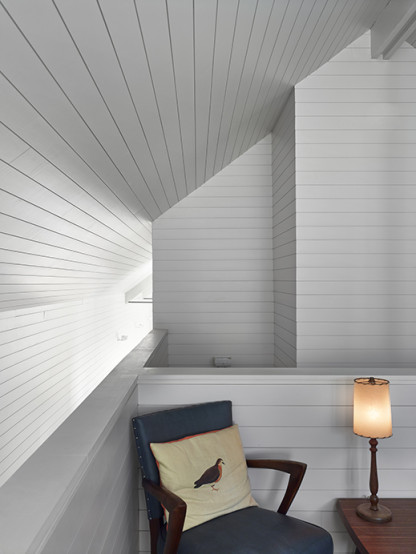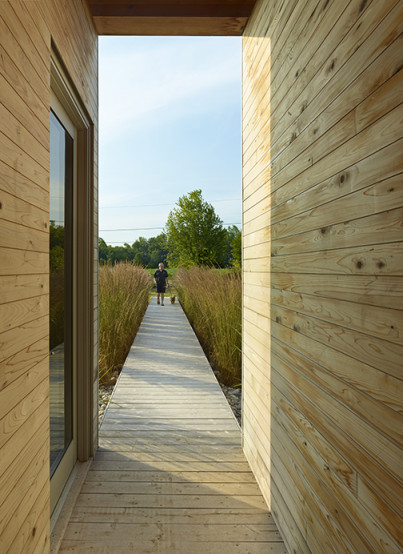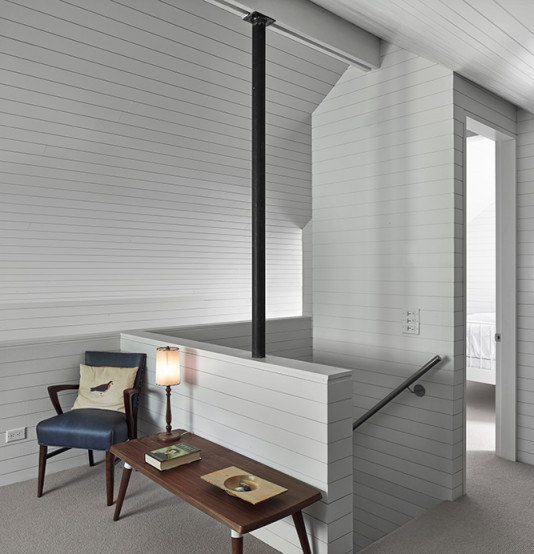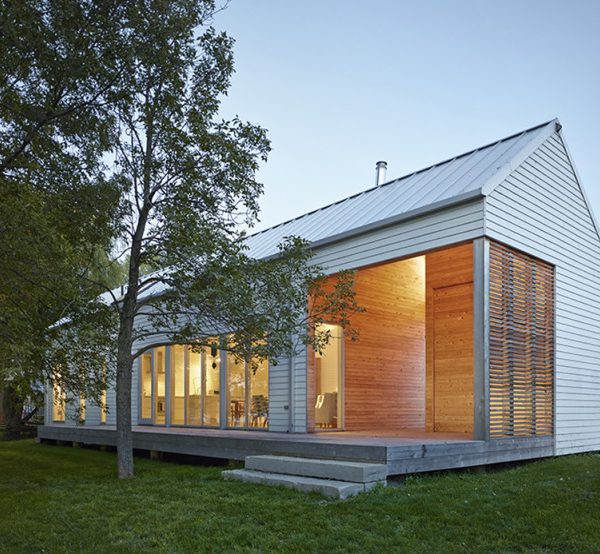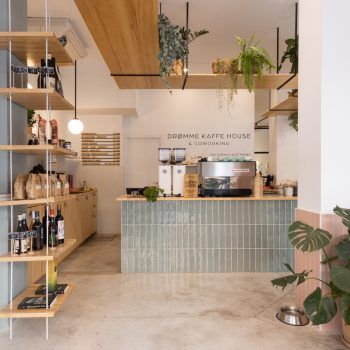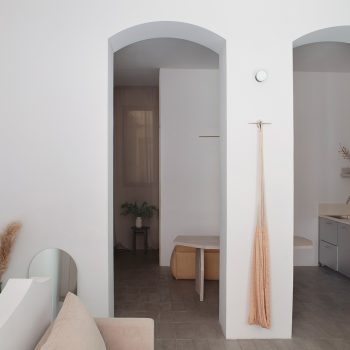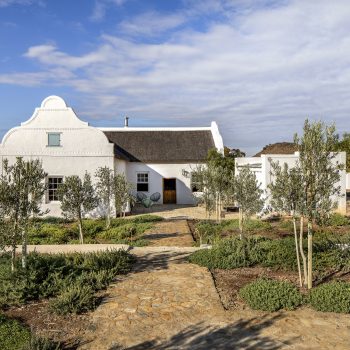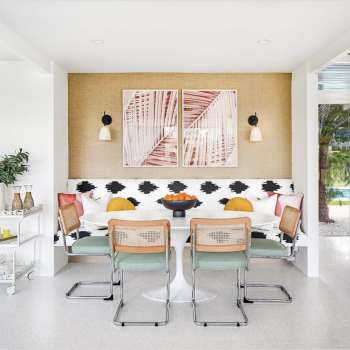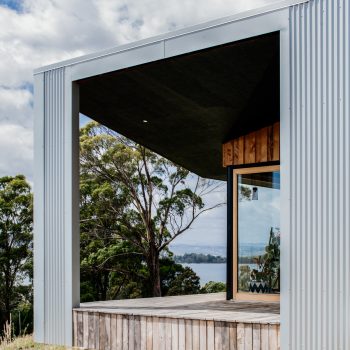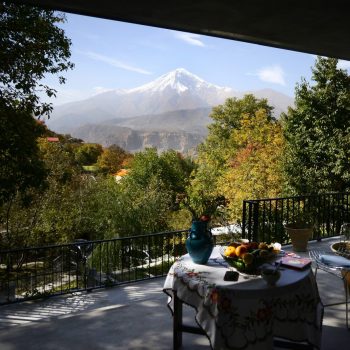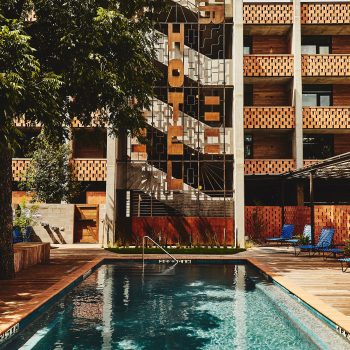Reed’s Bay House is situated on Wolfe Island, an intriguing wonderland of immense beauty: a beauty derived from myriad natural elements which include, wetlands, bird life, stunning grasses and boundless beach inlets.
Wolfe Island is one of the Thousand Islands, which have been inhabited by First Nation Iroquois since 700BC and known to them as the Garden of the Great Spirit. French Europeans on Wolfe Island date from 1675. While the island has an interesting and varied history, in the present day unsurprisingly, there has been formal acknowledgment of the need to protect its diverse and fragile eco-systems. This pertains to the continued existence of rare species of plants (and to eradicate introduced and invasive flora) as well as maintaining the health of the wetlands which is important to myriad migrating birdlife. Wolfe Island is a key site for Bioiversity Conservation.
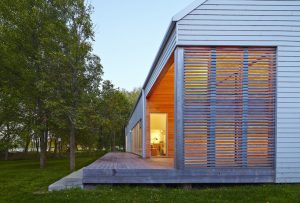 Into this special environment, architectural studio superkül have placed Reed’s Bay House.
Into this special environment, architectural studio superkül have placed Reed’s Bay House.
It is clear the architects together with the clients have conceived a dwelling to complement the natural beauty and unique ecology of the area.
Moreover, they have sought to remain within the general envelope of Wolfe Island’s architectural history. Sitting naturally and confidently in the landscape, “…this simple year-round residence is modeled on a traditional long barn, cut away to provide sheltered outdoor space while simultaneously capitalizing on the enjoyment of the expansive Lake Ontario views.”
The integration of human habitats within this ecosystem is a situation formally acknowledged and mediated by UNESCO, “Ecotourism, heritage tourism and agri-tourism play an increasing role in the region and correspond well with the history, environment, cultural values and interests of residents.” The Frontenac Arch Biosphere Reserve, of which Wolfe Island forms part “…as a flooded landscape, has a wealth of natural habitat types such as deep channels, rocky shoals and bars, submerged cliffs, broad reedbeds and shallow wetlands.
The desire to realise Reed’s Bay House in the form of a long narrow structure with a gabled roof not only has links to the traditional architecture of long barns, but also to historic European churches on the island. Additionally, and more obliquely perhaps, to First Nation tribes such as the Huron and Iroquois in the longhouse.
Reed’s Bay House symbolises a summary of the architectural history of the area within an informed but local context.
The architects are advocating for prescient architecture while simultaneously putting a stake in the ground: a methodology which is about respecting and drawing on tradition in the here-and-now to inform the future. The future of architecture must be about sustainability, local significance and the untouched landscape, after all, what have we if the balance of pristine environments like Wolfe Island are compromised irrevocably.
Reed’s Bay House also shows a debt to and respect for the history and inhabitants (past and present) of the island itself, a deeper aspect often missing from conventional present-day approaches. Architecture can redefine a sense of place as well as define and promote a positive, inclusive and sustainable lifestyle. In a more enlightened 21st century, a house is more than merely a place to live; communing with and protecting the surrounding environment is not only preferred but essential.
 The pristine landscape of Reeds Bay enfolds the house subtly, incrementally and without artifice, so that the immediate surroundings, both natural and built complement the home architectonically, “…tall reed grasses [and the] boardwalk provides a transitionary sense of arrival and departure, leading to the road and offering views toward fertile fields of corn, hay and soybeans.” It is the existence of reed-grass that gives the house one of its most artistic, striking and practical elements. The boardwalk runs east to west through the thoroughfare of grass; as you arrive at the end point a sedate and immaculate sitting area overlooks the water. Such a simple aspect imbued with expanded potential in terms of usage: small impromptu gatherings watching the sun go down; private and semi-private repose, beer in hand while listening to nothing more than nature’s voice wafting across the lake – what could be better!
The pristine landscape of Reeds Bay enfolds the house subtly, incrementally and without artifice, so that the immediate surroundings, both natural and built complement the home architectonically, “…tall reed grasses [and the] boardwalk provides a transitionary sense of arrival and departure, leading to the road and offering views toward fertile fields of corn, hay and soybeans.” It is the existence of reed-grass that gives the house one of its most artistic, striking and practical elements. The boardwalk runs east to west through the thoroughfare of grass; as you arrive at the end point a sedate and immaculate sitting area overlooks the water. Such a simple aspect imbued with expanded potential in terms of usage: small impromptu gatherings watching the sun go down; private and semi-private repose, beer in hand while listening to nothing more than nature’s voice wafting across the lake – what could be better!
Inside Reed’s Bay House, the upper areas exemplify monastic simplicity in form and concept. This position encourages the full potential of relaxation due to the elementary, peaceful and timeless atmosphere.
There are no unnecessary diversions or decorative elements. “Cedar boards painted white amplify the reflective light quality and pale austerity of the interior.” The spartan walls, unadorned doorways, and gables hint at a type of utopian restraint, a notion enhanced by the all-white interiors, themselves redolent of whitewashing the interior and exterior of both utilitarian outbuildings and the main residence throughout the 19th century western world.
 Downstairs is all about the positive impact of lifestyle, about being immersed in the beautiful landscape, the forms and details of which are reflected in the natural, horizontal wall liners, the marble island bench and transparent interiors. Self-evidently, the clients are not coming here to look after or maintain the house beyond the superficial; the architects have ensured in the plan and the quality materials that constant maintenance will not be necessary.
Downstairs is all about the positive impact of lifestyle, about being immersed in the beautiful landscape, the forms and details of which are reflected in the natural, horizontal wall liners, the marble island bench and transparent interiors. Self-evidently, the clients are not coming here to look after or maintain the house beyond the superficial; the architects have ensured in the plan and the quality materials that constant maintenance will not be necessary.
Moreover, Reed’s Bay House will age gracefully, gently capturing the inhabitant’s history in the process. Connected to this story is the house’s zinc roof which is long lasting, recyclable and contemporary. While long barns may not have had zinc roofs, the attribute is in keeping with the long barn’s quasi-industrial role.
It is a joy to see superkül’s vision as one of holism: history affirmed with the land and lifestyle as integral factors in this delicate region. The environmental status of Wolfe Island is relatively fragile, however, if the rhetoric is to be believed, it is in good shape to maintain a healthy footprint in this unique and beautiful part of the world. superkül can rightly take their place in this elucidating story of architecture and ecology.
Photographer: Shai Gil

