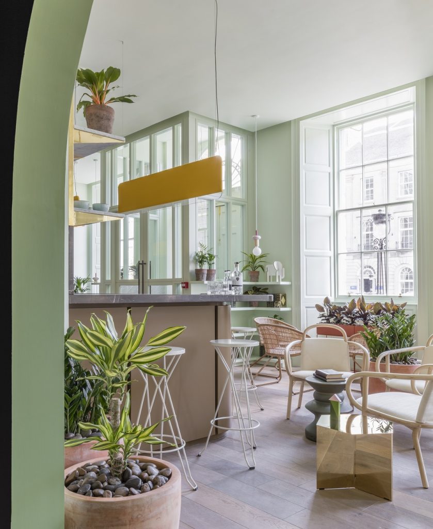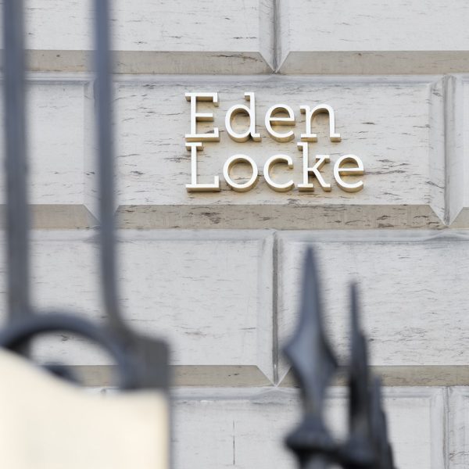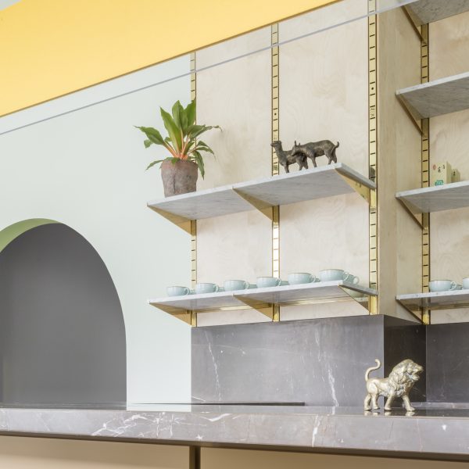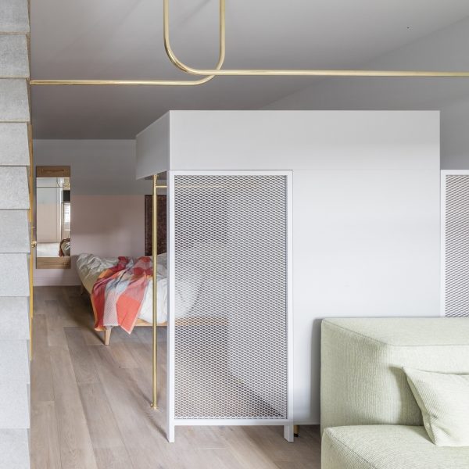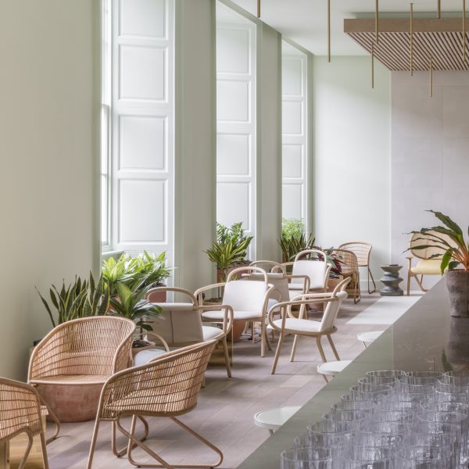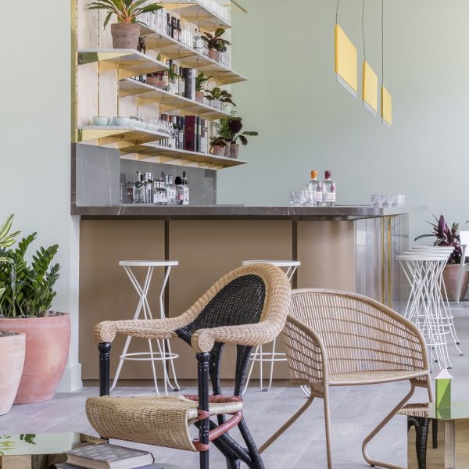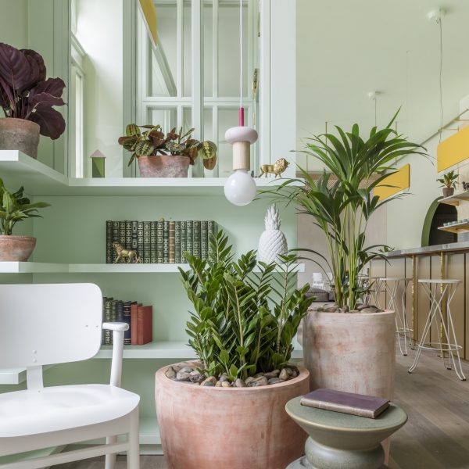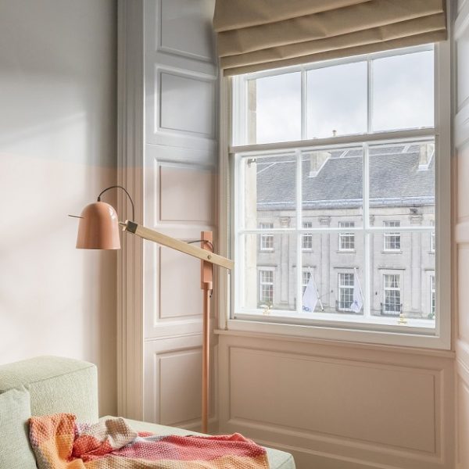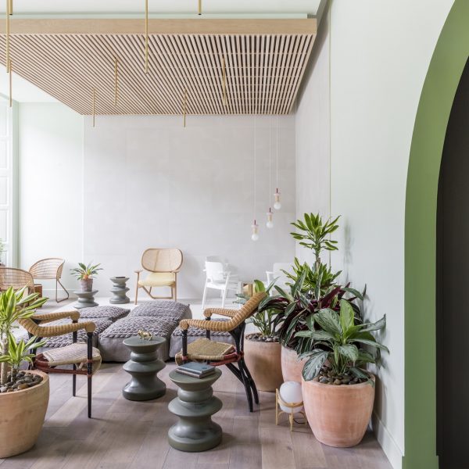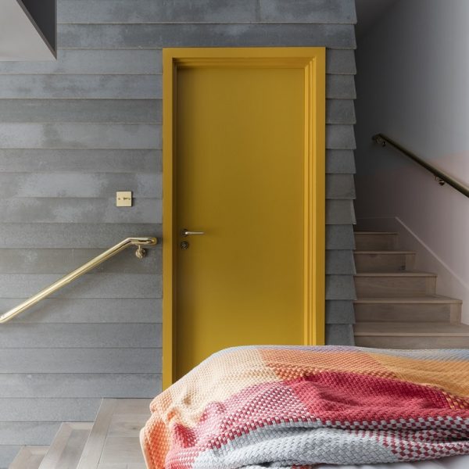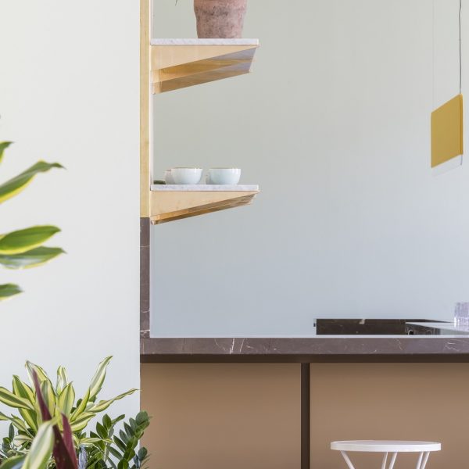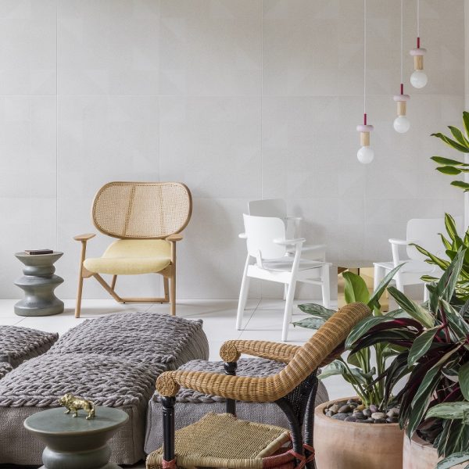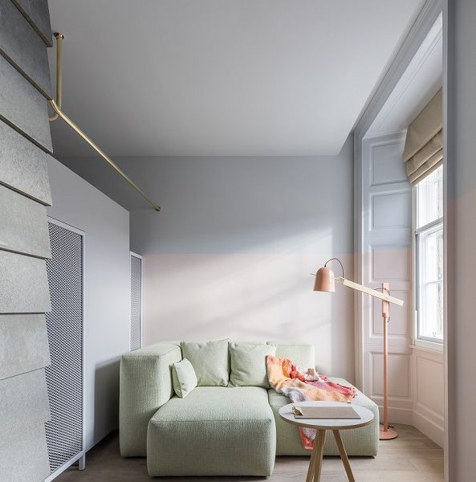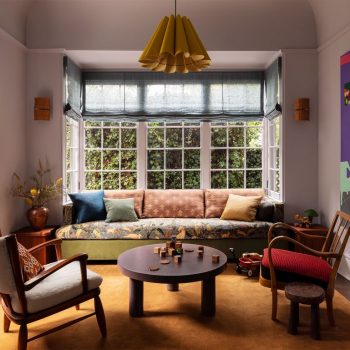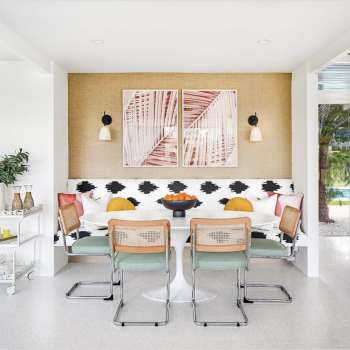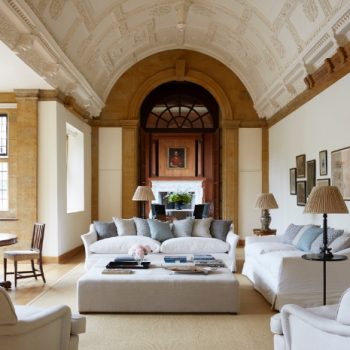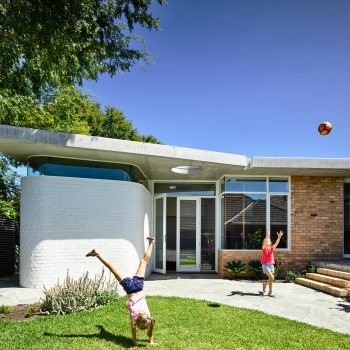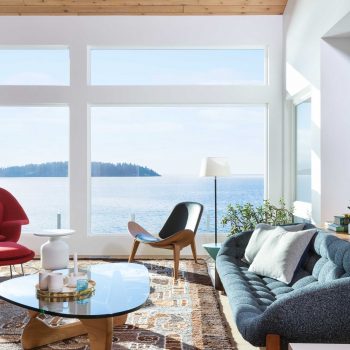The first images of Eden Locke are so refreshingly uncommon they inspire a gasp of wonder! Scrolling through, the style continued to be elusive until it dawned, the look had not been done before; Eden Locke and architects’ Grzywinski + Pons had created a new design paradigm, one drawn from broad wellsprings of 20th century creativity to arrive at something uniquely their own.
With a dash of reverence we sought to embellish the building in our own way, and from the inside out. We celebrated the existing heritage details, in particular the fenestration and their surrounds…an approach that leaned towards the sophisticatedly tropical.
 Although it is obvious that these spaces have been designed self-consciously, they are not self-indulgent, at least not overtly. While the sophisticatedly tropical seems confined to the socialising lounge, in the area where the ceiling is articulated by a slick rectangle of contained timber “slats”, the vibe is much more Moroccan Home Décor from the 1960s plus 1970s rumpus room mashed together with a type of Raffles plantation aesthetic.
Although it is obvious that these spaces have been designed self-consciously, they are not self-indulgent, at least not overtly. While the sophisticatedly tropical seems confined to the socialising lounge, in the area where the ceiling is articulated by a slick rectangle of contained timber “slats”, the vibe is much more Moroccan Home Décor from the 1960s plus 1970s rumpus room mashed together with a type of Raffles plantation aesthetic.
Cane and rattan furniture has been a characteristic of colonial interiors from Africa to India to South East Asia and Australia throughout the 20th century, but due to the bindings necessary in the construction cane suites or furniture come to us by virtue of hands-on artisans.
The mix of terra cotta pots with tropical-style furniture, oval archways and all that greenery adds to a reinvigorated colonial look.
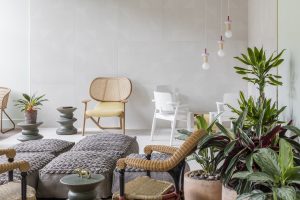 Precedents are a reminder of lethargic afternoons in hot humid climates which prevent the moving of muscle to anything more athletic than sipping gin and tonics. Irrespective, rattan furniture puts us in mind of leisure every time: closer to home add in the many plump pale grey ottomans on hand and imminent relaxation on the balcony of the five day working week seems very attractive; not to mention the call to weary traveller’s, “We await you!”
Precedents are a reminder of lethargic afternoons in hot humid climates which prevent the moving of muscle to anything more athletic than sipping gin and tonics. Irrespective, rattan furniture puts us in mind of leisure every time: closer to home add in the many plump pale grey ottomans on hand and imminent relaxation on the balcony of the five day working week seems very attractive; not to mention the call to weary traveller’s, “We await you!”
We amplified the visual warmth of the long Scottish light a lovely phrase, exemplified in the tall windows which immediately add a sense of refinement to the interiors.
In combination with the mist of pastel hues which has landed gently on the walls, there is a sense of soft industrialism derived from aspects like the backing strips of shelving units enhanced, the gold pipe-like lights and the punning cardboard cut-out (or assemble yourself) brass tables, all of which seem derived from an attitude of “everything is on the table” seen through a creative mind.
What is not in doubt is the fact that we are viewing conventional objects, finishes, colours and textures put to use in unconventional ways.
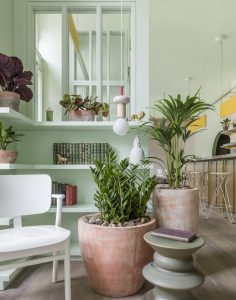 Heart racing stuff! Add in a touch of Emma Francois’s home and Kate Macgarry’s SHOW WINDOW and we are getting closer to the look which is decidedly ahead of it’s time.
Heart racing stuff! Add in a touch of Emma Francois’s home and Kate Macgarry’s SHOW WINDOW and we are getting closer to the look which is decidedly ahead of it’s time.
A sense of mystery and intimacy exists which emerges in a couple of ways, firstly, it feels like a sophisticated club; if you know you know and if you don’t know you don’t! But don’t beat yourself up, your passion for all things aesthetic will ensure the velvet rope is invisible.
Eden Locke will draw creatives in every field because the ambiance is detail oriented (verging on the eccentric); a refined yet relaxed edge that those at the vanguard of inventive or visionary activities in any form will recognise (well those with aesthetic sensibilities at least!)
 Secondly, on top of the engaging thread of déjà vu, writ large with 21st century insights, there is a sense that the designers see beauty everywhere in everything it merely requires their ideas to undergo a certain percolative diligence to arrive at exactly what they want.
Secondly, on top of the engaging thread of déjà vu, writ large with 21st century insights, there is a sense that the designers see beauty everywhere in everything it merely requires their ideas to undergo a certain percolative diligence to arrive at exactly what they want.
Visual disjunctions abound, the abnormally low lights in the lobby, marble slabs sitting atop hardware/stationary store brackets, in the bedrooms a combination of Aunt Annis’ decor plus ice-cream parlour plus parking building /lift well.
A plethora of originality in every glance!
While we were deferential to the heritage and beauty of both historic George Street and our building, our intervention has a decidedly bold perspective all its own.
Eden Locke is housed in Edinburgh’s New Town (now well over 250 years old and a UNESCO Heritage Site. Our building is a classic example of the typology, sheathed in Craigsleith Quarry Ashlar and topped in a row of dormers under a slate roof.
While the Georgians didn’t offer much in the vein of variation or embellishment, the beauty of the light and the proportional balance in their spaces are, to us, second to none.
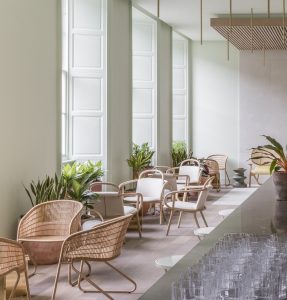 It is wonderful to observe overt appreciation of historical structures. The mere fact that the building is 18th century and a UNESCO Heritage site means Eden Locke is invested with architectural authority in a way that a new building (any new building, quality or otherwise) cannot impart. It is clear the architects and designers “get it”.
It is wonderful to observe overt appreciation of historical structures. The mere fact that the building is 18th century and a UNESCO Heritage site means Eden Locke is invested with architectural authority in a way that a new building (any new building, quality or otherwise) cannot impart. It is clear the architects and designers “get it”.
There is so much history gone under the bridge since James Craig won the competition with his plan for Edinburgh’s New Town in 1766; the new design was chosen to reflect the Age of Enlightenment and in the process prevent an exodus of Scottish elite from uplifting to London and conversely to impel those in London to return. The social, architectural, political and urban histories that are extant in this part of Edinburgh are manifold; these histories are played out in Royal Edinburgh Botanical Gardens as well as the Portrait Gallery, Edinburgh Castle and the Scottish Parliament Buildings, to key a few.
The concept of Eden Locke is much more special because of the proximity to these cultural and historical giants; the depth of cultural experiences in the area perhaps partly accounts for the architect’s measured understanding of the past, present and future.
To retain and enhance aspects that date to the 18th century overlays the project or the intentions of the designers with esteem and credibility. One thing is certain, if you know what you are doing, you can do anything and Eden Locke displays that Grzywinski+Pons did exactly that.
Text in parentheses courtesy of the architects’ website, Grzywinski+Pons
Photographer: Nicholas Worley

