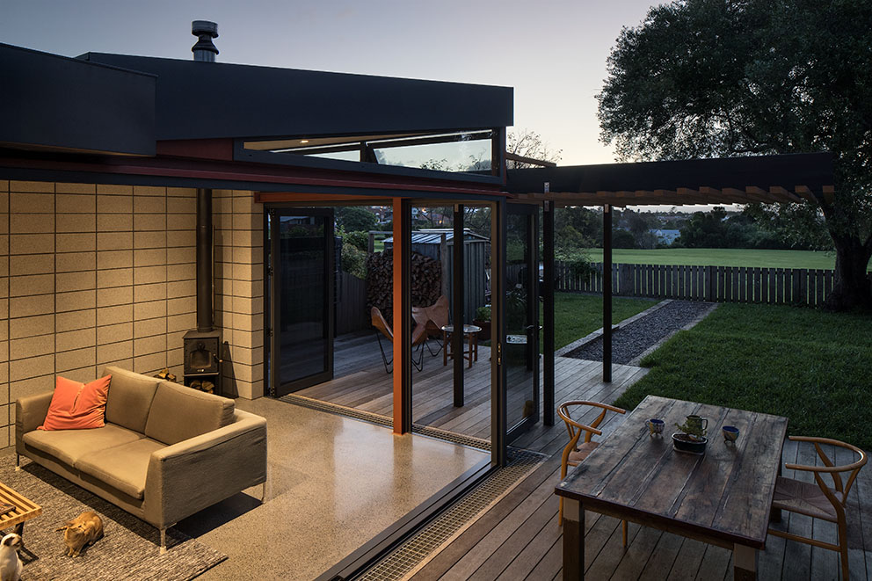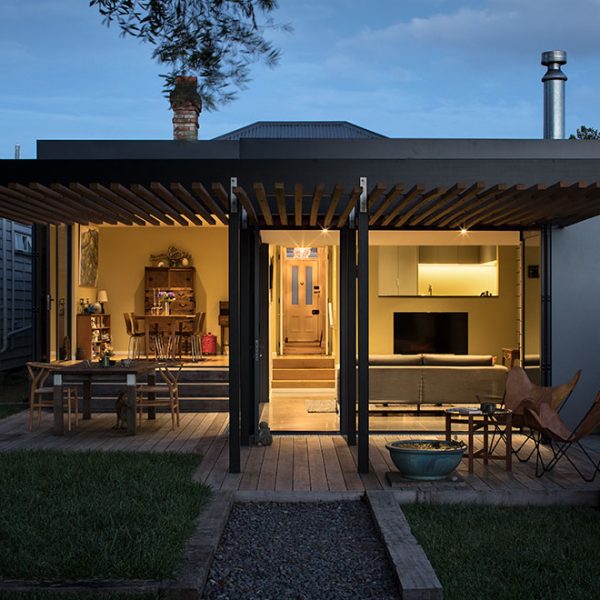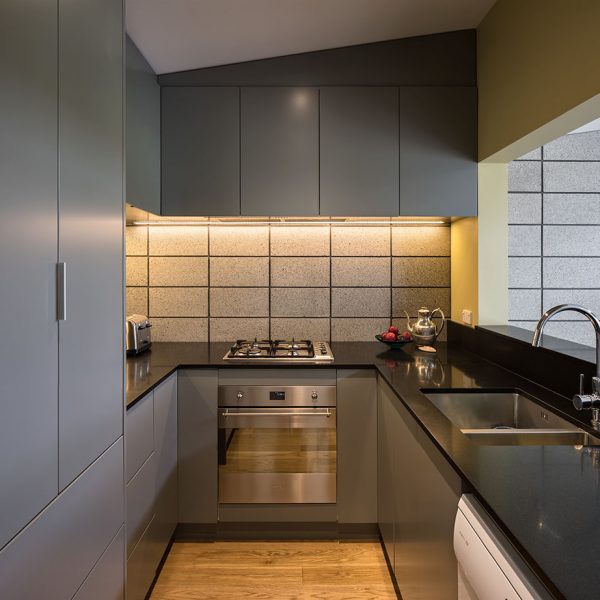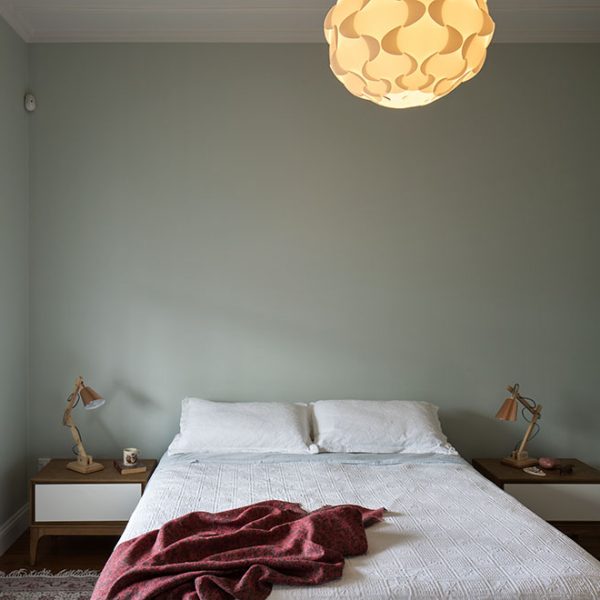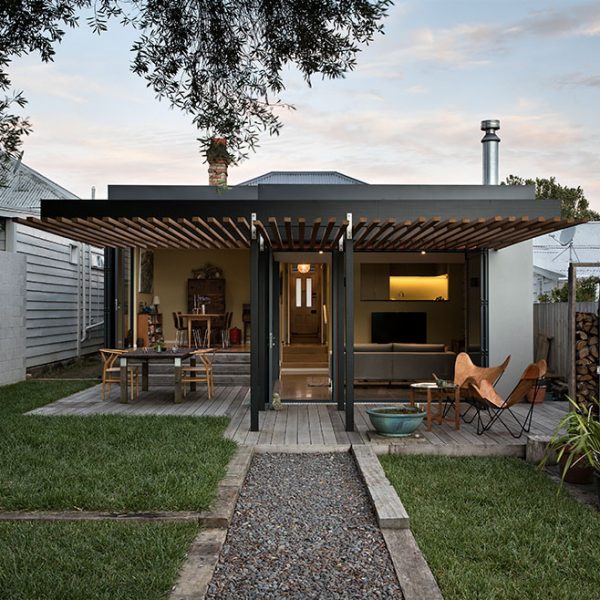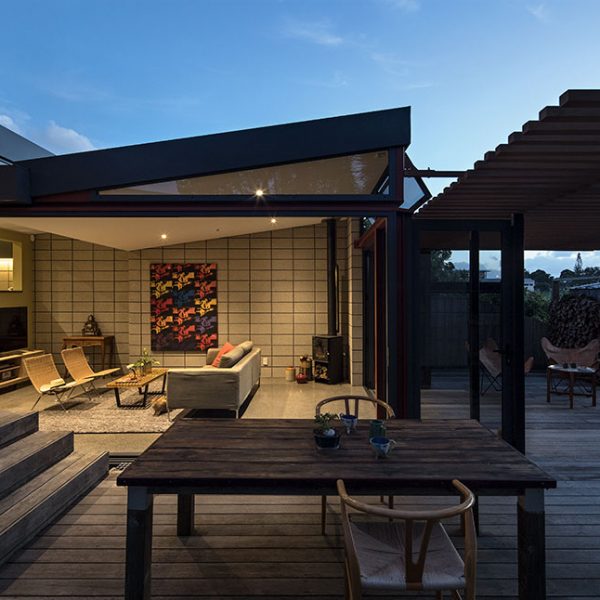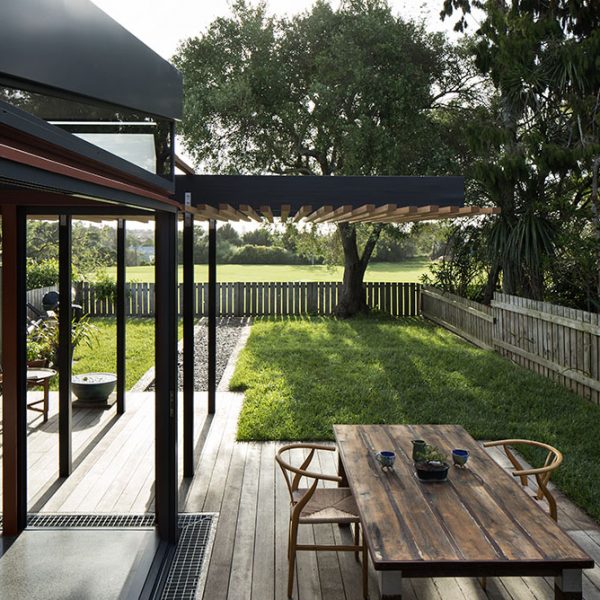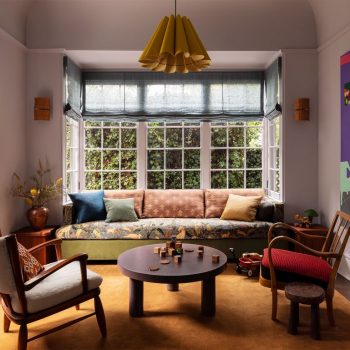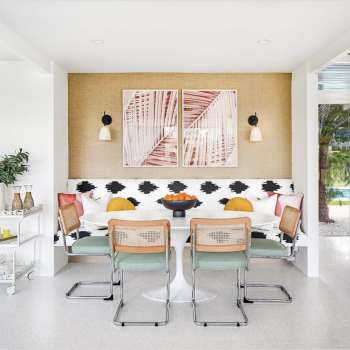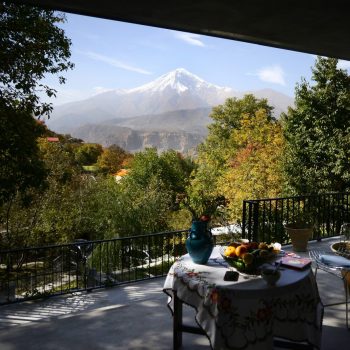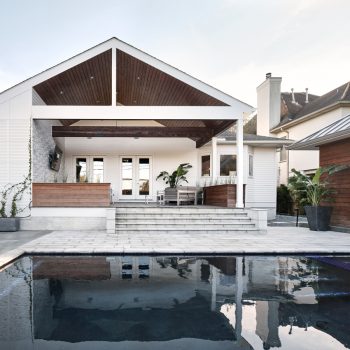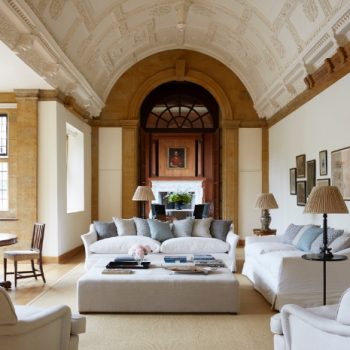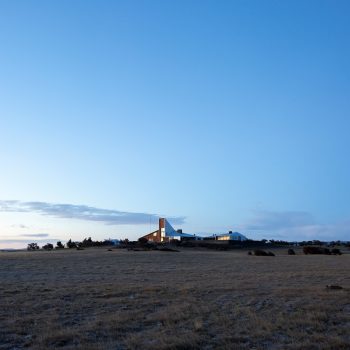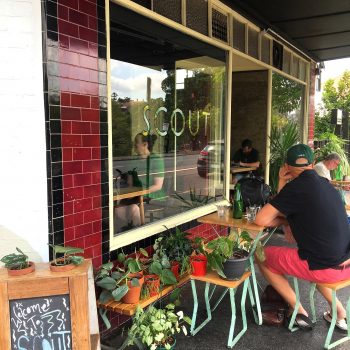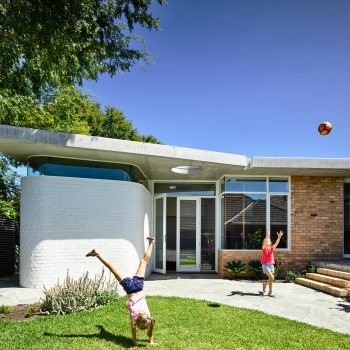Read how Matter Architects’ addition transformed an early 20th century Auckland house. Enjoy the revealing & creative relevance of lifestyle based architecture.
___________________________
The addition to Saw Tooth House by Matter Architects Auckland hits all the high notes. In the cool inner city suburb of Ponsonby it is a paean to the approach and design ideas the architect’s embraced to fulfil the client’s wishes.
We love what we do and have a profound commitment to our clients and finding innovative design solutions. We achieve these solutions through a working methodology of collaboration and disruption.
When you witness bold definitive statements like these you know that this house addition has derived from both passion and rejecting accepted methodologies. It is both exciting and encouraging to read such comments.
It is telling that not only is the process collaborative but also disruptive; a word when considered in any detail is an attribute all architectural visionaries share.
This says a lot about Matter working to disturb conventional wisdom by exploring, confronting and exploding design precedents and expectations in favour of discovering new ideas.
 While the outdoors has always been important to New Zealanders and Australians, a commitment to outdoor space in the form seen here was hitherto never embraced in houses of this scale to the extent that it is now in the 21st century.
While the outdoors has always been important to New Zealanders and Australians, a commitment to outdoor space in the form seen here was hitherto never embraced in houses of this scale to the extent that it is now in the 21st century.
Over the last twenty years the push to increase outdoor space and to enhance the inhabitant’s connection to nature has been driven partly by a focus on the effects of global warming on the environment, the importance of maintaining natural environments to counter the effects of global warming and the spiritual importance of ready access to the natural environment.
Architecture has been at the fore front of increased outdoor access and latterly residents are more and more seeking the indoor / outdoor style of living as a result.
The…progressive erosion of enclosure becomes stronger as you walk through the home, from formal existing to open plan new…
 The new area at the back of Saw Tooth House is a revelation in terms of effectively adding five new rooms, two of them outdoors. The first thing to note is the use of breeze blocks indoors, a utilitarian object, often ill-used and yet a product that is both strong and enduring.
The new area at the back of Saw Tooth House is a revelation in terms of effectively adding five new rooms, two of them outdoors. The first thing to note is the use of breeze blocks indoors, a utilitarian object, often ill-used and yet a product that is both strong and enduring.
In this context the besser blocks lend a distinctive industrial vibe as well as appearing inherently down to earth and relaxed – it is what it is.
It is a judicious and perfect choice in pale grey as it works well within the overall design. In addition, due to its generic availability and potential, should the clients decide to redesign the backyard shed area they will be able to continue the blocks from inside to outside seamlessly in combination with the battens if need be.
The besser blocks add value!
As well as uniquely patterning the wall, the blocks are a definitive link to the social and built history of the past.
Although no fuss robust objects, here they take on “art value” because they disrupt the expectation of materials traditionally used inside a home of this age and kind.
They cover an entire wall making a strong, practical but neutral statement. In some way they hint at the many practical ways the owners will take advantage of their new outdoors and consequently, their enhanced lifestyle.
Moreover, used as an interior wall the blocks mirror the exterior breeze blocks on the neighbouring perimeter making a lovely indoor-outdoor continuum. The bonus for the clients is that not only do they look good and link the past to the present, but they don’t need to be maintained or looked after.
While the blocks stand out, in a sense they are neutral space so any artwork will co-exist happily with them.
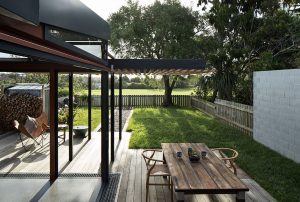 The recent addition is a coup and creates both physical and psychological benefits. Self-evidently, they allow the inhabitants more freedom and flexibility within the home. If working from home is required setting up the laptop at the outdoor table would take on new meaning as the grey matter sparks into life gazing upon the beautiful green spaces beyond.
The recent addition is a coup and creates both physical and psychological benefits. Self-evidently, they allow the inhabitants more freedom and flexibility within the home. If working from home is required setting up the laptop at the outdoor table would take on new meaning as the grey matter sparks into life gazing upon the beautiful green spaces beyond.
Green space or indoor-outdoor living is considered a pre-requisite in 21st century architecture whether commercial or residential (or indeed in schools; many primary schools are putting in gardens to increase students general knowledge, to reroute teaching methods, to relieve the pressure of the classroom, as well as teach new skills).
Green space acts as a filter to the stresses of both modern life in the dense inner city and as a spring release from working day pressures.
By adding to the house in this manner and manipulating space and light the architects have increased the client’s connection to the outdoors considerably. It is a connection they will undoubtedly be grateful for watching the sun go down as they dine at the outdoor table.
Architecture is driving both sustainable living and a connection to nature as part of a personal lifestyle imperative.
__________________________
Looking into the house from the backyard, the design is simple and yet both distinctive and poised. There is something else that is indefinable and that is a feeling of the original “lean-to” or backyard workshop linked to a kind of communal boutique cafe concept – a mixture of discrete ideas and precedents drawn from social history coming together especially for this house in this way at this time.
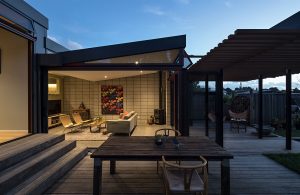
The addition projects a strong profile and is infinitely interesting courtesy of the materials used in the particular manner they have been used. Add to this the diverse fenestration, differing levels and the wooden slats or battens overhead and a bespoke artisan quality emerges; the battens will cast beautiful patterns at certain times of the day adding in a random element of art.
Matter has applied a holistic approach, they have considered the history of the area, the lifestyle of the clients and the broad aesthetics of living.
Becuause there is nothing superfluous nor anything over-designed the home will remain timeless.
Saw Tooth House has been brought up to date with the area which is bursting with creative initiatives along Jervois and Ponsonby Road’s while remaining connected to its colourful past; it now rests happy and relevant in its new guise as a 21st century home.
Photographer: Simon Devitt
Visit Auckland

