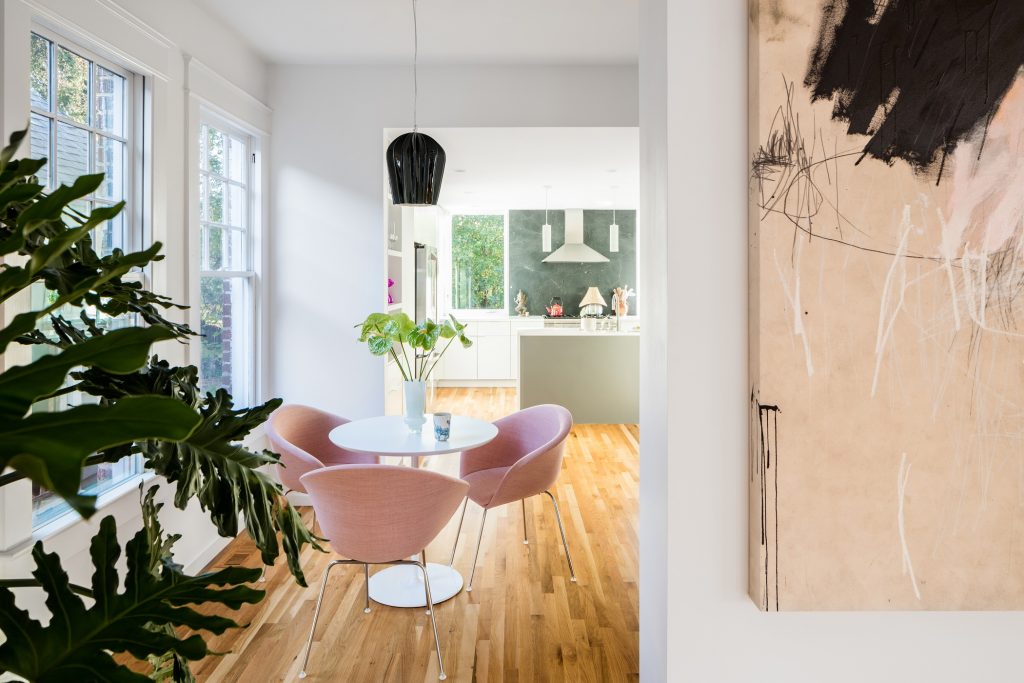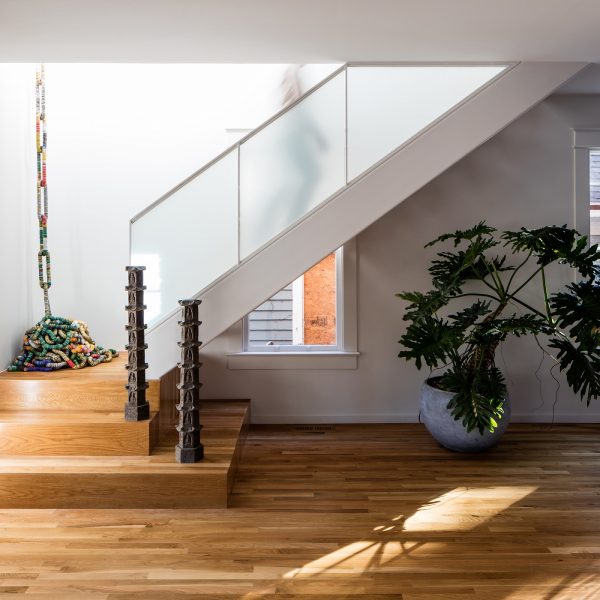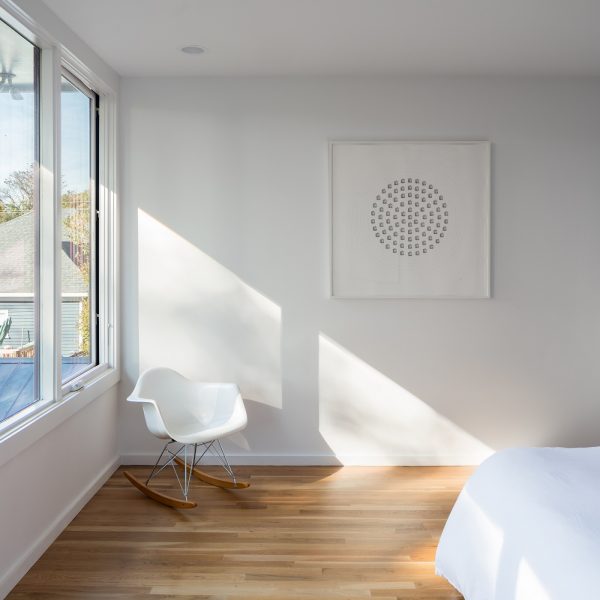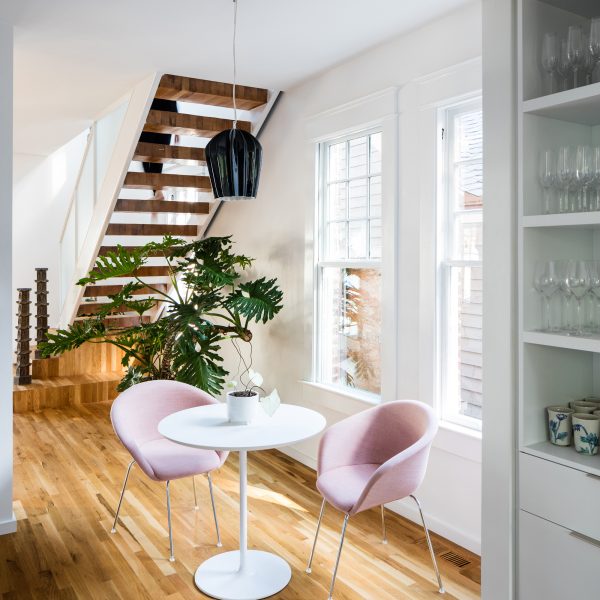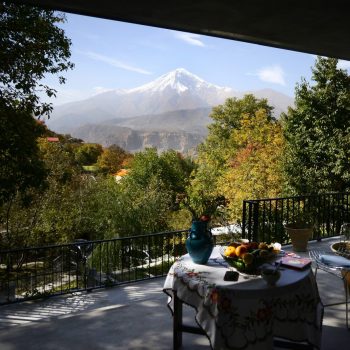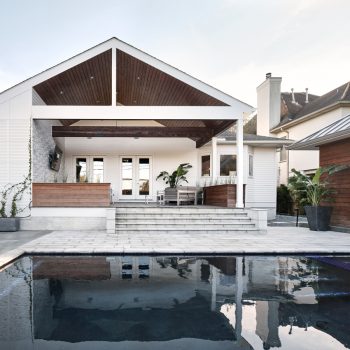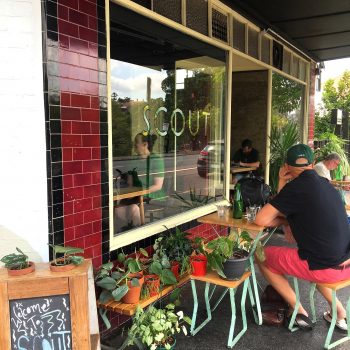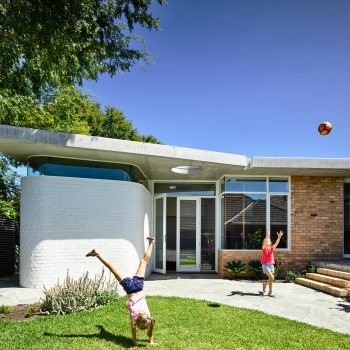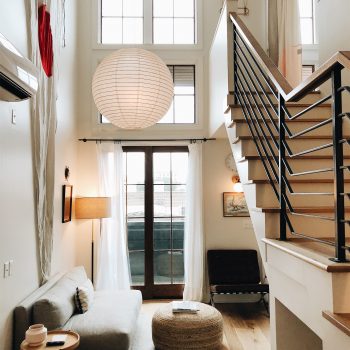in situ have achieved a remarkable transformation – a dishevelled 1920’s Foursquare now projects a light, spacious and current image going into the 21st century!
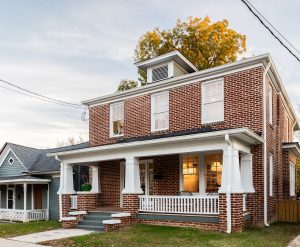 Nolintha Residence in Raleigh South Carolina, is a 1920’s American Foursquare house; it received a complete makeover and in spite of the age of the house, the refurbishment is at once complementary and fresh retaining its strong street front identity.
Nolintha Residence in Raleigh South Carolina, is a 1920’s American Foursquare house; it received a complete makeover and in spite of the age of the house, the refurbishment is at once complementary and fresh retaining its strong street front identity.
Typically, Four-squares were built between the 1890s and the 1930s and they were built with a porch on both sides of the façade. They were conspicuous for their lack of adornment on the exterior as well as inside, perhaps one reason they come up so beautifully today.
While, the inherent restraint is thought to be a response to the over-decorative timber elements of the Victorian era, it also means the essential structure of the dwelling remains simple and straightforward. Thus, the lack of decorative elements and simple frontage meant that in situ could realise an internal scheme that was at once attuned to the present while keeping distinctive elements reflective of the house’s unique history.
The Raleigh Historic District Commission (RHDC) required that the exterior front of the house remain largely unchanged and that the rear addition be simple enough to not distract from the historic structure.
The stunning red brick home as is, synchronises with the 21st century values of restraint, recycling and sustainability.
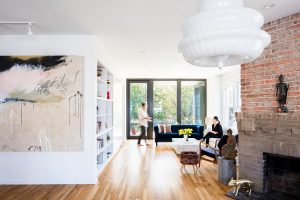 Foursquares remain an important part of American architectural history and in an over-commodified 21st century, architecture needs to lead the way in working with existing structures to recycle when able and to minimise waste and thus landfill.
Foursquares remain an important part of American architectural history and in an over-commodified 21st century, architecture needs to lead the way in working with existing structures to recycle when able and to minimise waste and thus landfill.
Additionally, in situ have shown themselves to be adaptive; invigorating traditional elements where possible to arrive at both a unique solution and a crisp dynamic design to complement the client’s lifestyle.
Nolintha Residence is a house to be lived in and to enjoy on multiple levels. The existing footprint has been redesigned to improve and increase spatial distribution and flow.
in situ have ensured that space and light have been optimised to improve lifestyle and the connection to the outdoors.
 The interior…was completely reformed and is now washed with light, a stark contrast to the heavy historic façade.
The interior…was completely reformed and is now washed with light, a stark contrast to the heavy historic façade.
Moreover, the light palette enlivened by predominantly pastel hues strengthens the additional light brought into the home courtesy of the redesign. The result is a luminous, modern interior easy to negotiate.
The interior design choices have remained both neutral in character and light in colour so that the sense of space extends visually. The retention of some of the beautiful and original elements (sash windows, fireplace, staircase) is not only practical but they energise the extension with an air of history, of lives and stories from the past, and a sense of mystery. The home is now imbued with cross currents of architectural and interior design history, plus a singular spirit that would otherwise be missing.
Furthermore, the general white palette has a unifying effect, a type of aesthetic glue that elegantly brings together the disparate time periods and elements.
What is conspicuous about the interior design scheme is the astute stylistic choices that visually enhance the traditional aspects while projecting a sleek contemporary vibe.
For example, when viewing the kitchen area from the vantage point at the bottom of the internal stairs, the spot of black in the large painting draws your eye to the black pendant, across to the sash windows, through to the box shelving on the same wall and to the back wall of the kitchen.
This view is at once mellifluous and yet visually enticing because in situ have used a number of geometric forms to boost the aesthetic rigour and to consolidate the overall style
 This is evident in the partial removal of the intervening-wall, cubic shelves, kitchen island and kitchen windows all of which are different in form but are unified by geometry and the judicious choice of materials.
This is evident in the partial removal of the intervening-wall, cubic shelves, kitchen island and kitchen windows all of which are different in form but are unified by geometry and the judicious choice of materials.
Acknowledging a combination of both subtle and more obvious angles and cuts, the overall impression is one of simplicity; a simple schema of angular forms softened by the furnishings and the palette.
As already mentioned, this is a home to be enjoyed and lived in; it epitomises lifestyle architecture. A home that is as much an aesthetic experience as it is somewhere to shelter. A destination of broad aesthetic pleasures, at once practical, contemporary and visually exciting!

